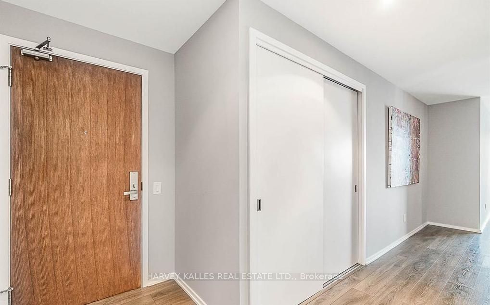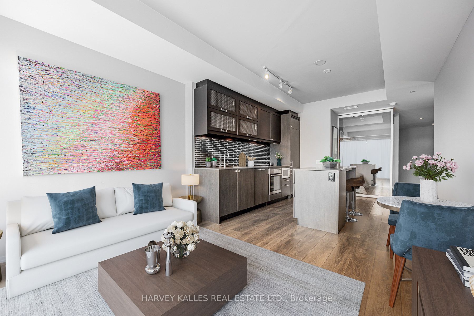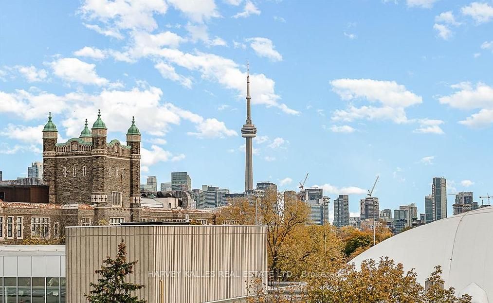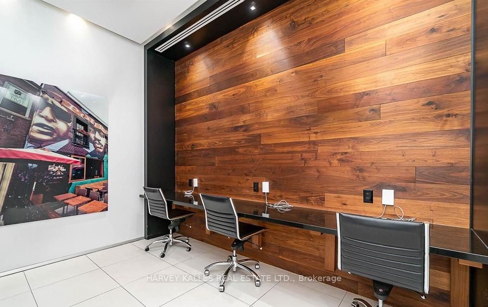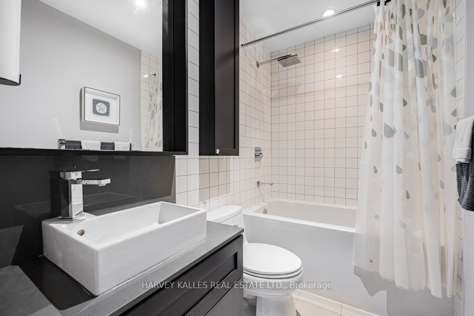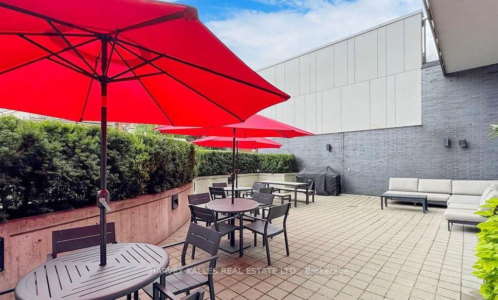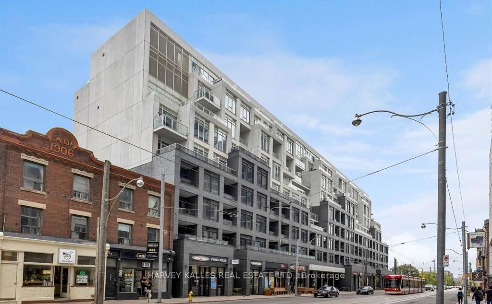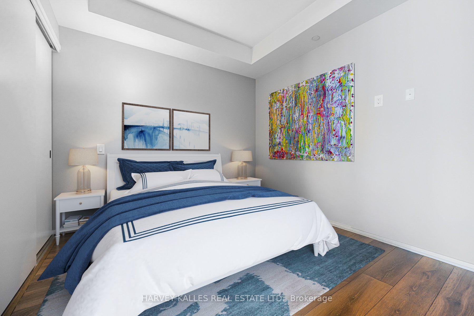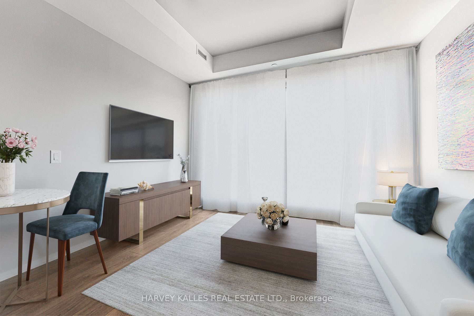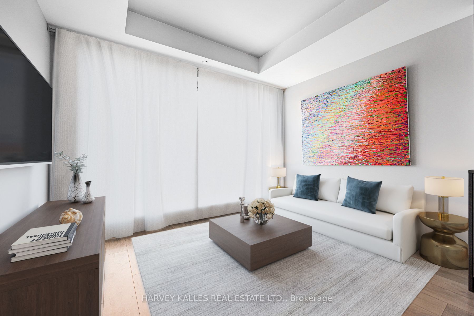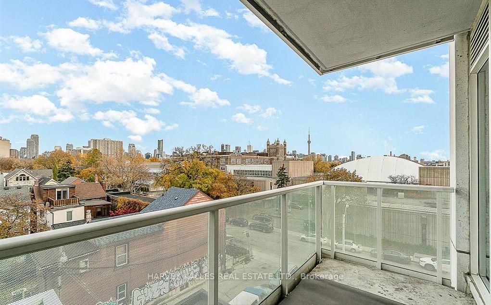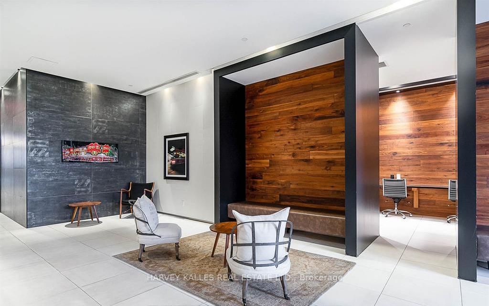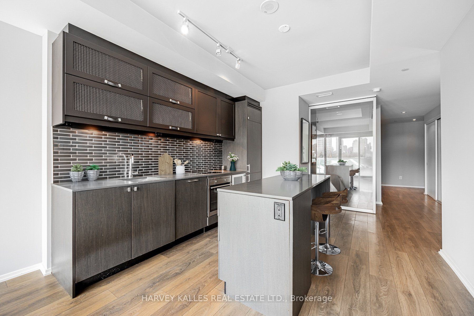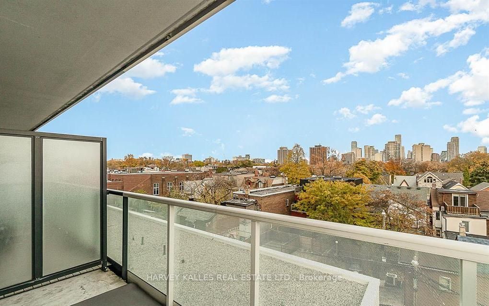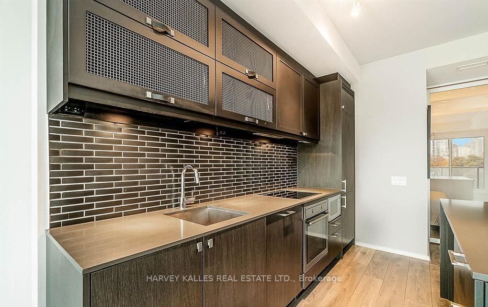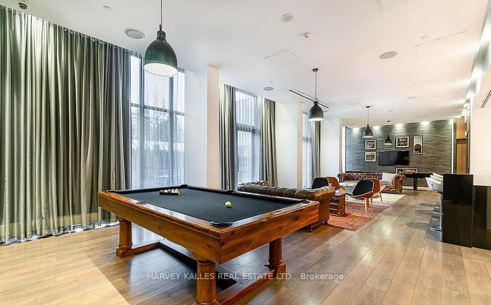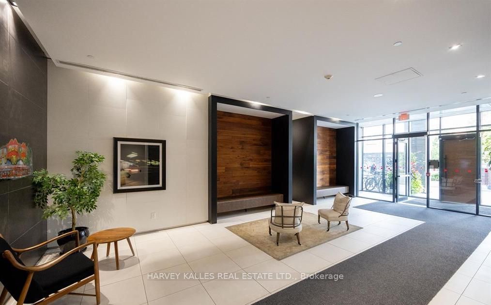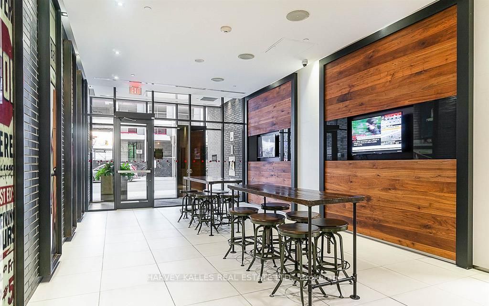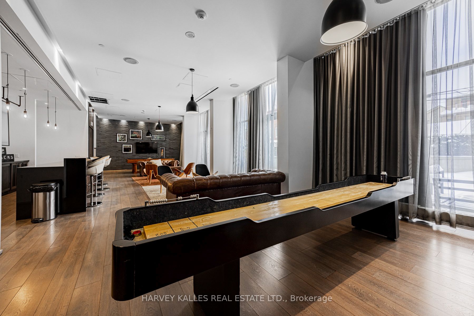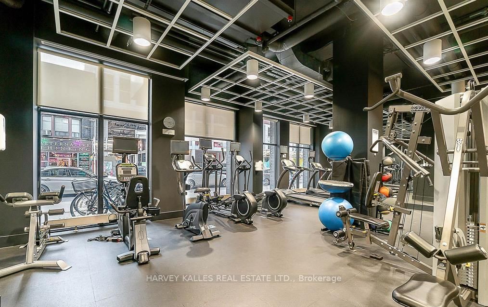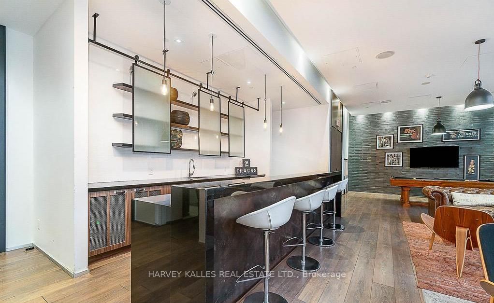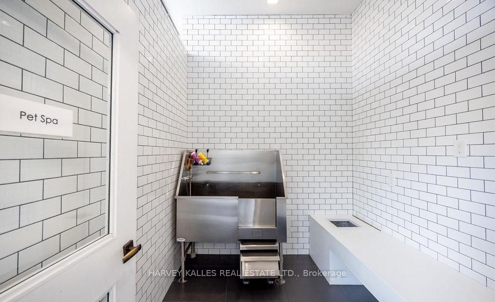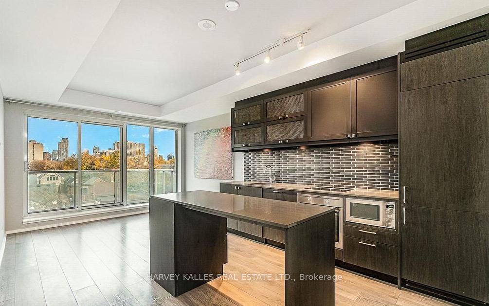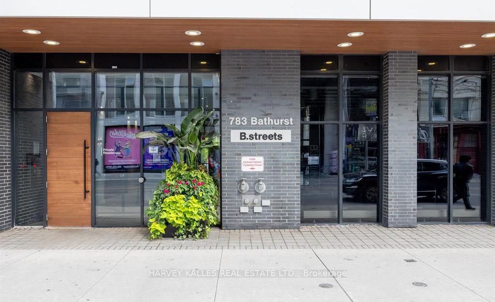
List Price: $697,500 + $482 maint. fee
783 Bathurst Street, Toronto C01, M5S 0A8
- By HARVEY KALLES REAL ESTATE LTD.
Condo Apartment|MLS - #C11986310|Extension
1 Bed
1 Bath
600-699 Sqft.
Underground Garage
Included in Maintenance Fee:
Common Elements
Building Insurance
Price comparison with similar homes in Toronto C01
Compared to 448 similar homes
19.2% Higher↑
Market Avg. of (448 similar homes)
$584,922
Note * Price comparison is based on the similar properties listed in the area and may not be accurate. Consult licences real estate agent for accurate comparison
Room Information
| Room Type | Features | Level |
|---|---|---|
| Dining Room 6.89 x 3.39 m | Laminate, Open Concept, Combined w/Kitchen | Main |
| Living Room 6.89 x 3.39 m | Laminate, Open Concept, W/O To Balcony | Main |
| Kitchen 6.89 x 3.39 m | Centre Island, Laminate, Open Concept | Main |
| Primary Bedroom 3.05 x 2.92 m | Laminate, Closet, Glass Doors | Main |
Client Remarks
Located in the Heart of the Annex Neighbourhood! Spacious 1 Bedroom, One of the best in the City! Floor to Ceiling , wall to wall Patio windows from Balcony/kitchen/ living room floods the morning sunlight in.Great Funshi Layout! Good Closet space, Deep Soaker Tub with Rain Shower. Laminate throughout Living areas. Ceoni Simone INT DESIGN. The living room walks out to an oversized balcony with a beautiful view over Harbord Village to the east, and a stunning unobstructed view of the Toronto skyline to the south. Everything is walkable and the subway is less than a minute away. This home boasts a comfortable sized living room that is open concept to a modern kitchen. The kitchen features quartz counter tops, built-in integrated and stainless steal appliances, and an oversized centre island that seats 4 and has drawer storage. This perfectly designed unit has 9' ceilings, open concept living, tons of storage, wide plank flooring, and a separate sleeping area. The amenities include a fantastic gym and ample visitor's parking. The neighbourhood is one of Toronto's best, with Annex and U.of T. influences everywhere. Combined with fantastic restaurants and shopping the B-street Condos are a premier boutique condo! Steps to Bathurst Subway Station taking you to Bloor line West/East or south bound 511 StreetCar. Steps to University of Toronto, Schools, Museums, transit, Shopping and Much More. Including the CN Tower! You will just love the location and Convenience of living here!
Property Description
783 Bathurst Street, Toronto C01, M5S 0A8
Property type
Condo Apartment
Lot size
N/A acres
Style
Apartment
Approx. Area
N/A Sqft
Home Overview
Last check for updates
Virtual tour
N/A
Basement information
None
Building size
N/A
Status
In-Active
Property sub type
Maintenance fee
$482.11
Year built
--
Amenities
Party Room/Meeting Room
Recreation Room
Visitor Parking
Gym
Media Room
Walk around the neighborhood
783 Bathurst Street, Toronto C01, M5S 0A8Nearby Places

Angela Yang
Sales Representative, ANCHOR NEW HOMES INC.
English, Mandarin
Residential ResaleProperty ManagementPre Construction
Mortgage Information
Estimated Payment
$0 Principal and Interest
 Walk Score for 783 Bathurst Street
Walk Score for 783 Bathurst Street

Book a Showing
Tour this home with Angela
Frequently Asked Questions about Bathurst Street
Recently Sold Homes in Toronto C01
Check out recently sold properties. Listings updated daily
See the Latest Listings by Cities
1500+ home for sale in Ontario
