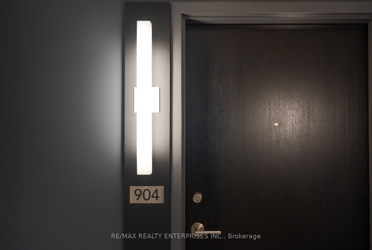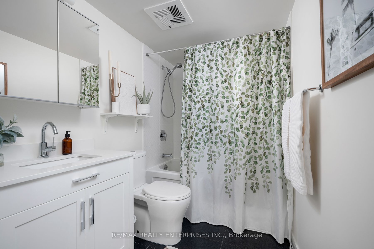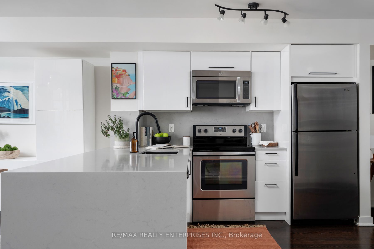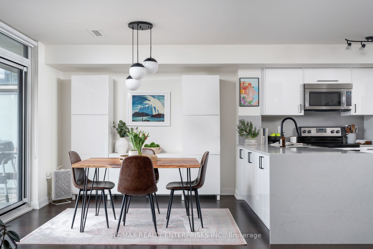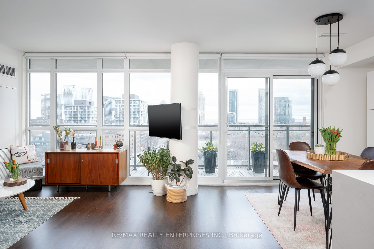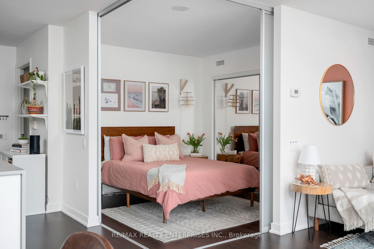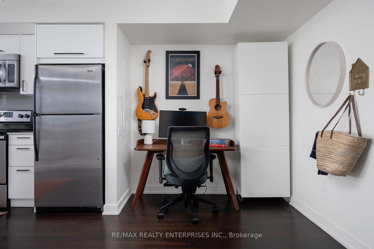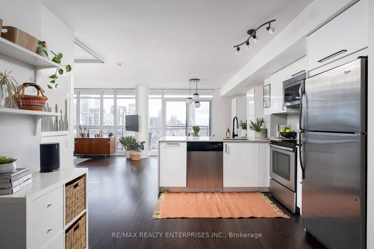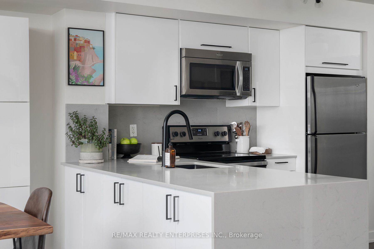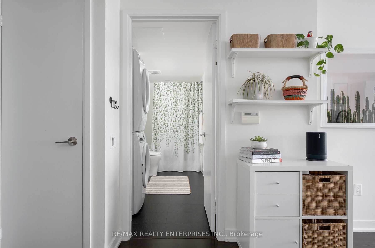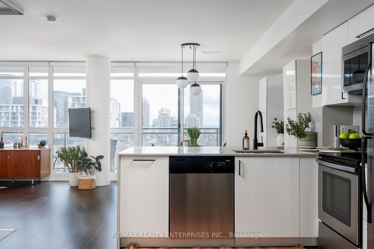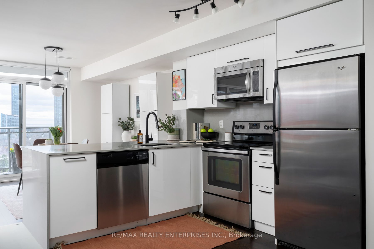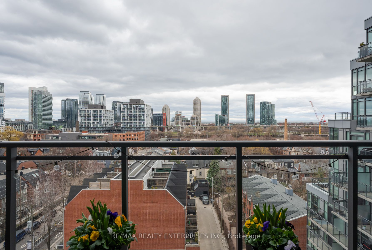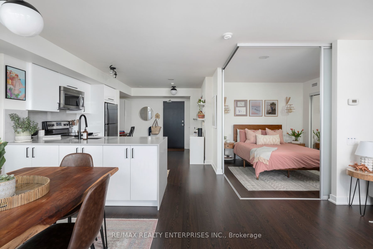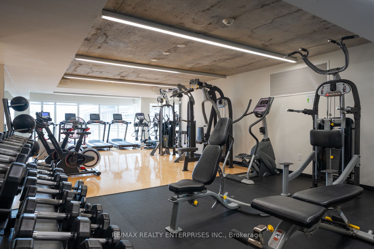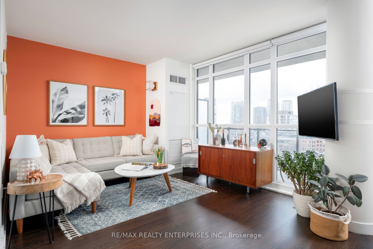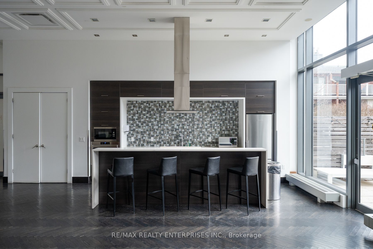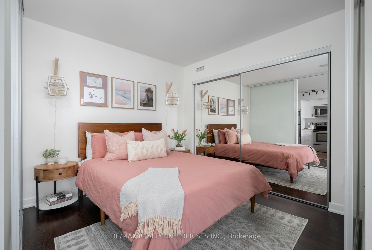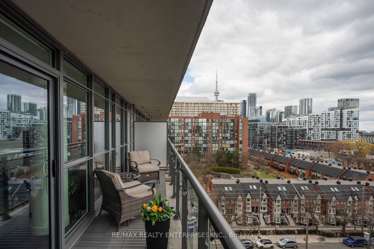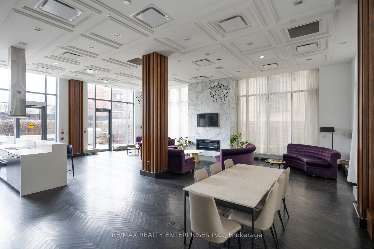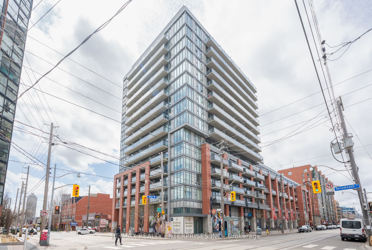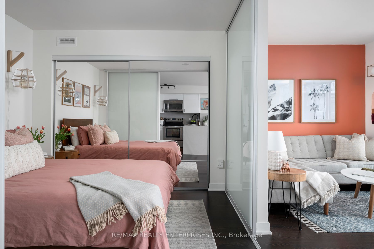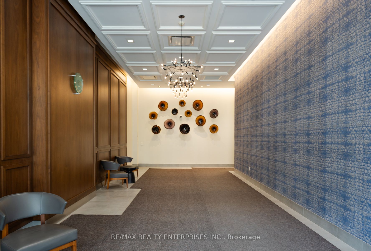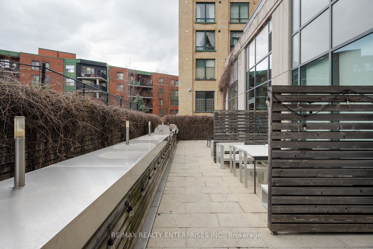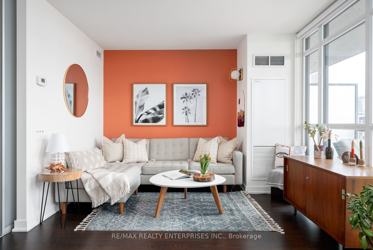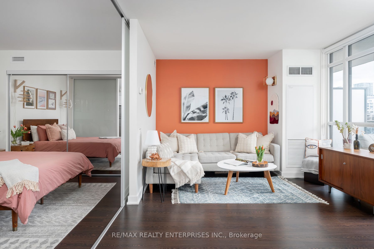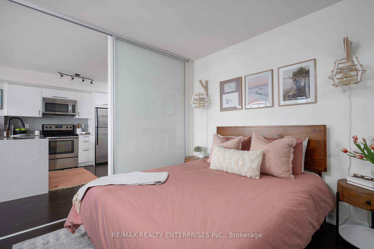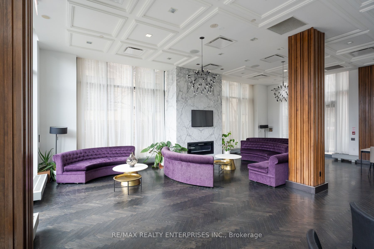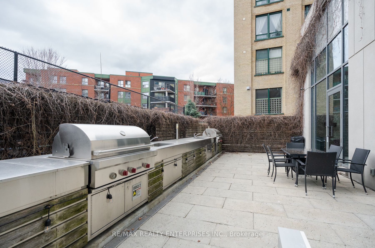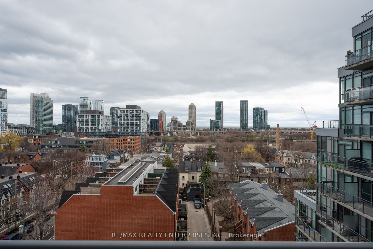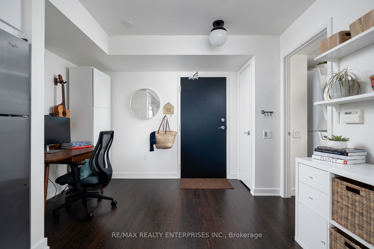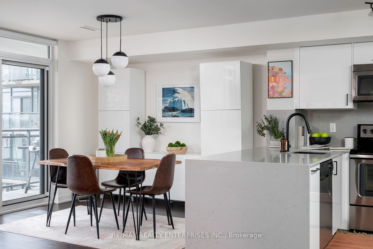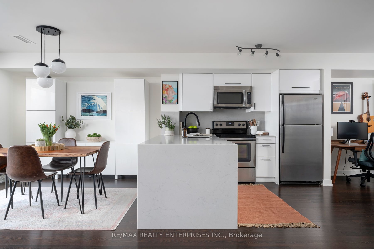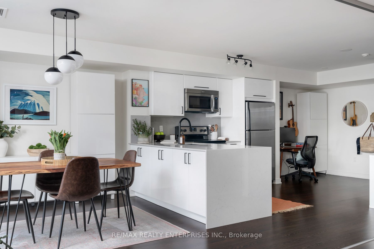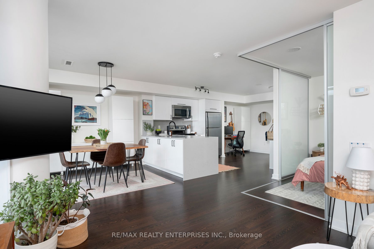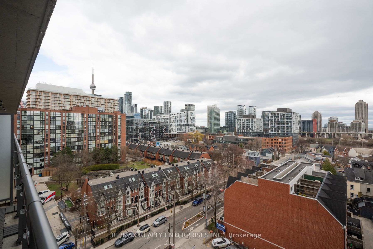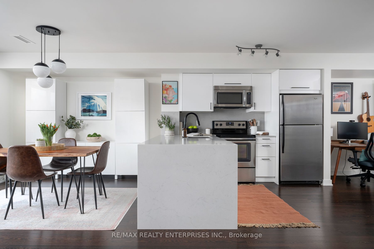
List Price: $749,900 + $453 maint. fee
78 Tecumseth Street, Toronto C01, M5V 0A9
- By RE/MAX REALTY ENTERPRISES INC.
Condo Apartment|MLS - #C12086508|New
2 Bed
1 Bath
600-699 Sqft.
Underground Garage
Included in Maintenance Fee:
Common Elements
Parking
Condo Taxes
Building Insurance
Price comparison with similar homes in Toronto C01
Compared to 445 similar homes
12.5% Higher↑
Market Avg. of (445 similar homes)
$666,316
Note * Price comparison is based on the similar properties listed in the area and may not be accurate. Consult licences real estate agent for accurate comparison
Room Information
| Room Type | Features | Level |
|---|---|---|
| Living Room 7.29 x 3.33 m | Open Concept, Hardwood Floor, Large Window | Main |
| Dining Room 7.29 x 3.33 m | Open Concept, Hardwood Floor, W/O To Balcony | Main |
| Kitchen 3.61 x 3.05 m | Open Concept, Stainless Steel Appl, Backsplash | Main |
| Primary Bedroom 3.05 x 2.9 m | Hardwood Floor, Double Closet, Mirrored Closet | Main |
Client Remarks
Sunny south facing 1+1 bedroom condo with a beautifully renovated kitchen! Open concept and super functional layout allows space for a proper dining table, spacious kitchen, large sectional, plus a den space that is perfect for your work from home days. Tucked on Tecumseth Street makes for a peaceful setting, but since you're located in the vibrant King West neighbourhood you have every amenity within walking distance. The best of both worlds! Renovated open concept kitchen offers a Caesarstone waterfall peninsula that was extended in width and length to provide additional counter space and cupboard storage - a rare find in a condo! Updated kitchen cupboards, backsplash, hardware, pull out waste organizer. Living room enjoys sunny south facing views while you lounge watching TV from the extendable TV arm, which extends long enough to watch TV from bed for the lazy Sunday mornings. Spacious 4pc bathroom with updated bathroom vanity. Enjoy the south facing balcony with lake views - balcony is 123 sqft. Electric BBQs are allowed on balconies. LEED certified energy efficient building offers some of the lowest condo fees and utility fees in the area! Amenities: 24 hour concierge, gym, party room, gas BBQs, guest suites. Pet rules: Two pets permitted per units, max 37lbs. Non smoking building. 1 underground parking spot close to the elevator, 1 storage locker close to the parking spot. **Transit Score = 95, Walk Score = 99, Bike Score = 95. Easy access to transit, plus King and Bathurst will be the future home of the Ontario subway line stop. Neighbourhood gems in walking distance: Shy Coffee and Jimmy's for coffee. Grab a bite at Gusto 101, Chubby's, Campechano, Banu, North of Brooklyn and Terroni. Grab a treat at Forno Cultura, Kettleman's Bagels, Bloomers and Sud Forno. Grab groceries from Farm Boy, Kitchen Table, No Frills and Loblaws. Explore Queen West, The Well, Stackt Market, Stanley Park (dog park), Budweiser Stage and lakefront trails.
Property Description
78 Tecumseth Street, Toronto C01, M5V 0A9
Property type
Condo Apartment
Lot size
N/A acres
Style
Apartment
Approx. Area
N/A Sqft
Home Overview
Last check for updates
Virtual tour
N/A
Basement information
None
Building size
N/A
Status
In-Active
Property sub type
Maintenance fee
$453
Year built
--
Amenities
Concierge
Guest Suites
Gym
Party Room/Meeting Room
BBQs Allowed
Walk around the neighborhood
78 Tecumseth Street, Toronto C01, M5V 0A9Nearby Places

Shally Shi
Sales Representative, Dolphin Realty Inc
English, Mandarin
Residential ResaleProperty ManagementPre Construction
Mortgage Information
Estimated Payment
$0 Principal and Interest
 Walk Score for 78 Tecumseth Street
Walk Score for 78 Tecumseth Street

Book a Showing
Tour this home with Shally
Frequently Asked Questions about Tecumseth Street
Recently Sold Homes in Toronto C01
Check out recently sold properties. Listings updated daily
No Image Found
Local MLS®️ rules require you to log in and accept their terms of use to view certain listing data.
No Image Found
Local MLS®️ rules require you to log in and accept their terms of use to view certain listing data.
No Image Found
Local MLS®️ rules require you to log in and accept their terms of use to view certain listing data.
No Image Found
Local MLS®️ rules require you to log in and accept their terms of use to view certain listing data.
No Image Found
Local MLS®️ rules require you to log in and accept their terms of use to view certain listing data.
No Image Found
Local MLS®️ rules require you to log in and accept their terms of use to view certain listing data.
No Image Found
Local MLS®️ rules require you to log in and accept their terms of use to view certain listing data.
No Image Found
Local MLS®️ rules require you to log in and accept their terms of use to view certain listing data.
Check out 100+ listings near this property. Listings updated daily
See the Latest Listings by Cities
1500+ home for sale in Ontario
