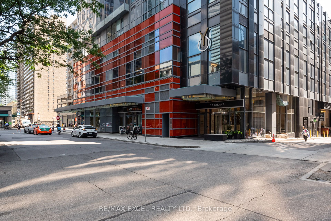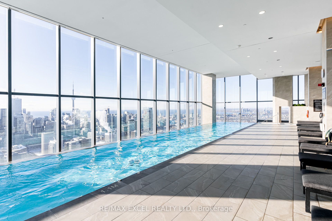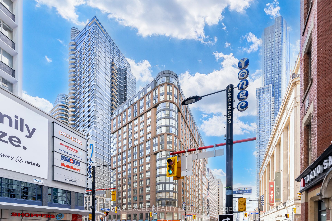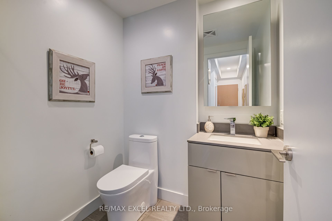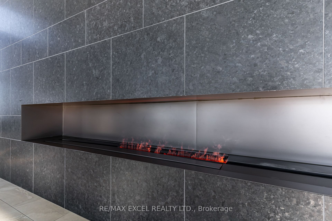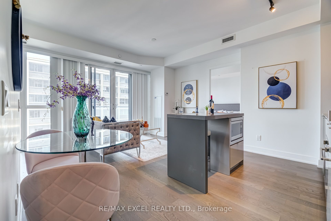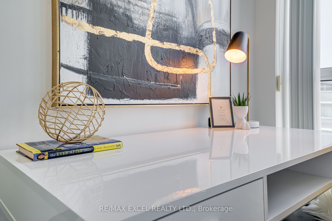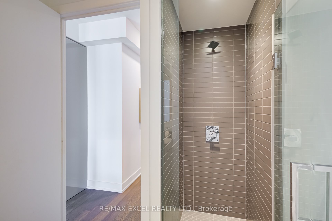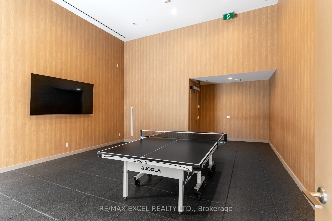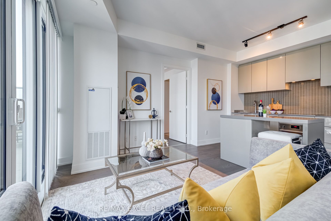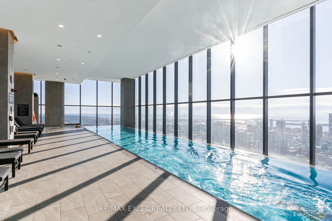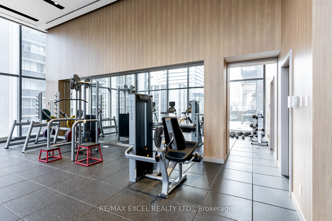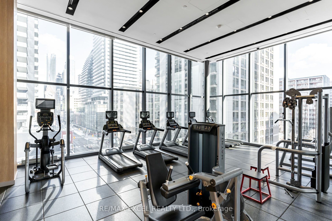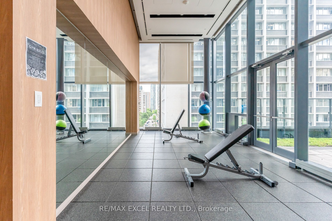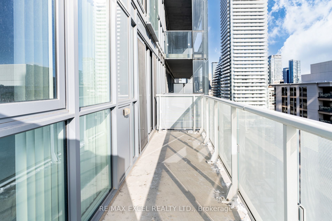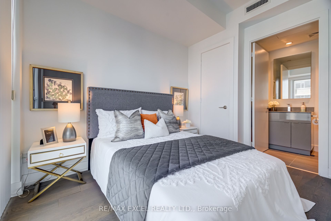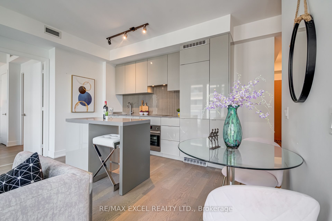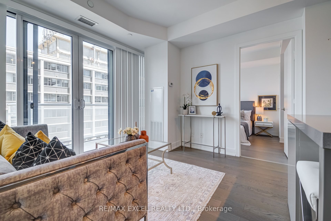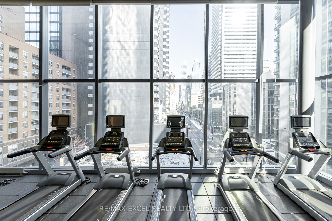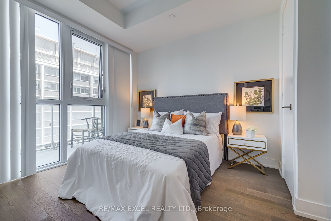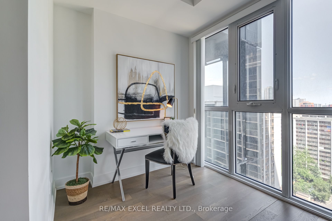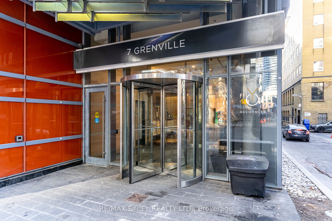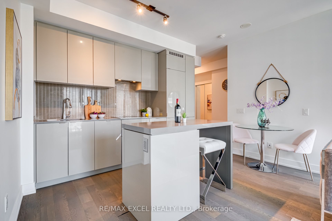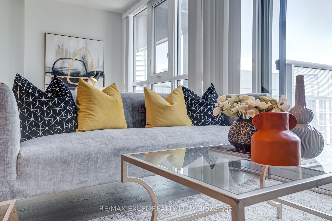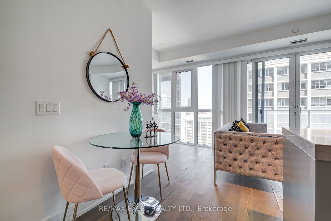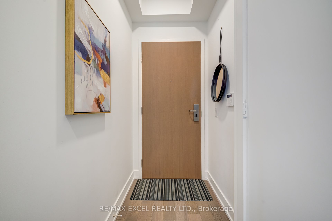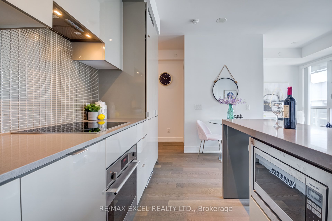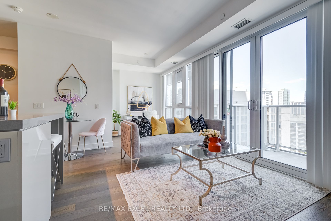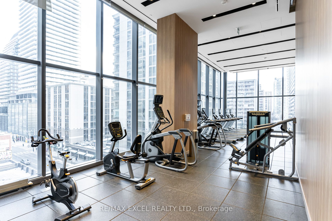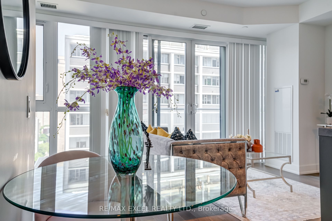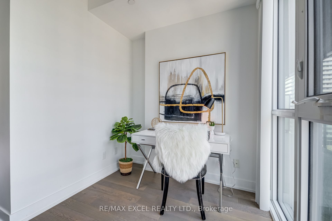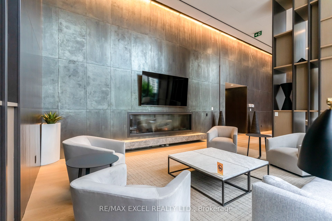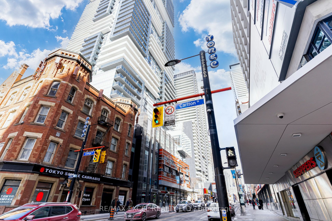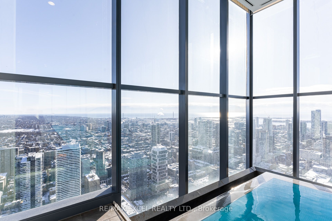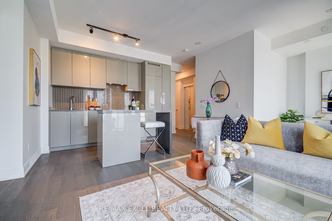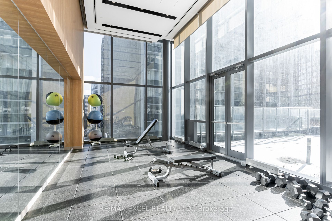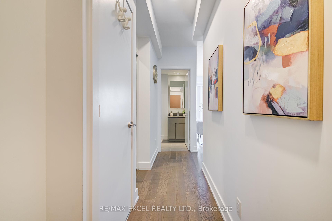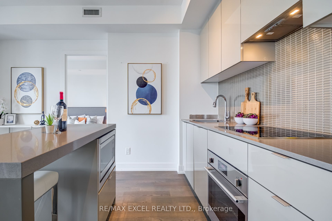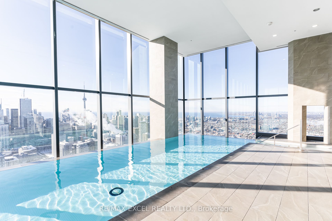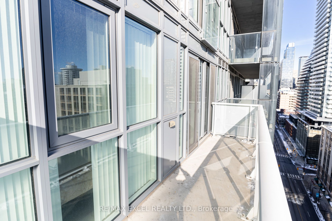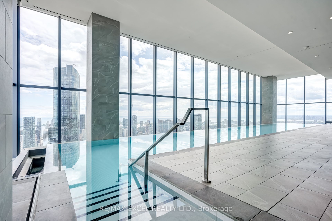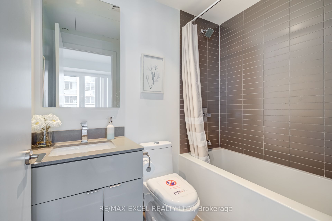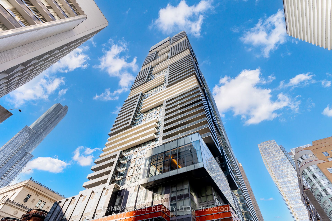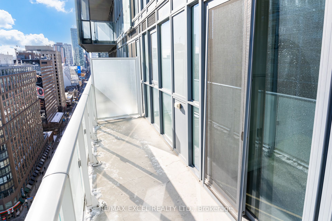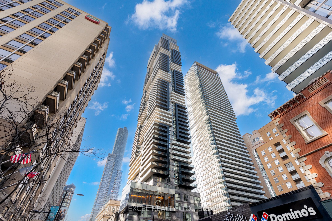
List Price: $708,000 + $517 maint. fee
7 Grenville Street, Toronto C01, M4Y 0E9
- By RE/MAX EXCEL REALTY LTD.
Condo Apartment|MLS - #C12042632|New
2 Bed
2 Bath
600-699 Sqft.
None Garage
Included in Maintenance Fee:
Heat
Water
Building Insurance
CAC
Common Elements
Price comparison with similar homes in Toronto C01
Compared to 344 similar homes
-25.4% Lower↓
Market Avg. of (344 similar homes)
$948,447
Note * Price comparison is based on the similar properties listed in the area and may not be accurate. Consult licences real estate agent for accurate comparison
Room Information
| Room Type | Features | Level |
|---|---|---|
| Living Room 3.54 x 5.06 m | Laminate, Combined w/Dining, W/O To Balcony | Main |
| Dining Room 3.54 x 5.06 m | Laminate, Combined w/Living | Main |
| Kitchen 0 x 0 m | Laminate, Centre Island, B/I Appliances | Main |
| Primary Bedroom 3.23 x 3.05 m | Laminate, 4 Pc Ensuite | Main |
Client Remarks
*** Best Location In Core Downtown, Steps To TTC Subway *** Biggest One Bed Plus Den W Two Full Bathrooms, 668 sq.ft. *** Den Can Be Used As 2nd Bedroom, Completely Separated W Floor To Ceiling Windows *** Prim Bed W Ensuite Bathroom & Walk-In Closet, Gleaming Wood Floor Throughout, 9' High Smooth Ceilings, Floor To Ceiling Windows Bring You Tons Of Natural Light, Modern Kitchen W Integrated Built-In Miele Appliances, Quartz Countertop & Center Island, Plenty Of Cabinet Storages *** Toronto Discovery District As A Hub Of Innovation, Education & Healthcare Makes It A Prime Location For Real Estate Investment, Offering Both Residential Comfort and Growth Potential *** 66 Storey Tower The Skyline With Timeless Architecture & Incomparable Design => Aqua 66, One The Longest & Highest Infinity Pools in the Western Hemisphere Boasts Breathtaking Views *** Sky Lounge, Fitness Facility Much More *** Walking Distance To U of T, Ryerson U, Eaton Center, Hospitals, Collage Subway Station Just Across Street *** 99/100 Walk Score 100/100 Transit Score!
Property Description
7 Grenville Street, Toronto C01, M4Y 0E9
Property type
Condo Apartment
Lot size
N/A acres
Style
Apartment
Approx. Area
N/A Sqft
Home Overview
Last check for updates
Virtual tour
N/A
Basement information
None
Building size
N/A
Status
In-Active
Property sub type
Maintenance fee
$517.09
Year built
--
Amenities
Indoor Pool
Party Room/Meeting Room
Gym
Concierge
Walk around the neighborhood
7 Grenville Street, Toronto C01, M4Y 0E9Nearby Places

Shally Shi
Sales Representative, Dolphin Realty Inc
English, Mandarin
Residential ResaleProperty ManagementPre Construction
Mortgage Information
Estimated Payment
$0 Principal and Interest
 Walk Score for 7 Grenville Street
Walk Score for 7 Grenville Street

Book a Showing
Tour this home with Shally
Frequently Asked Questions about Grenville Street
Recently Sold Homes in Toronto C01
Check out recently sold properties. Listings updated daily
No Image Found
Local MLS®️ rules require you to log in and accept their terms of use to view certain listing data.
No Image Found
Local MLS®️ rules require you to log in and accept their terms of use to view certain listing data.
No Image Found
Local MLS®️ rules require you to log in and accept their terms of use to view certain listing data.
No Image Found
Local MLS®️ rules require you to log in and accept their terms of use to view certain listing data.
No Image Found
Local MLS®️ rules require you to log in and accept their terms of use to view certain listing data.
No Image Found
Local MLS®️ rules require you to log in and accept their terms of use to view certain listing data.
No Image Found
Local MLS®️ rules require you to log in and accept their terms of use to view certain listing data.
No Image Found
Local MLS®️ rules require you to log in and accept their terms of use to view certain listing data.
Check out 100+ listings near this property. Listings updated daily
See the Latest Listings by Cities
1500+ home for sale in Ontario
