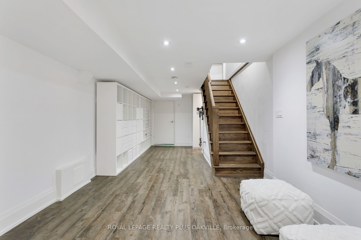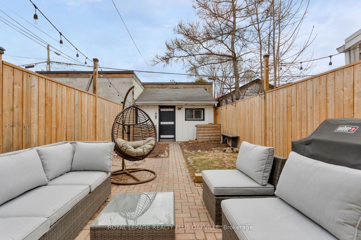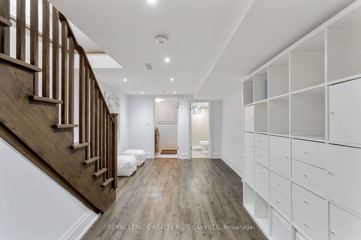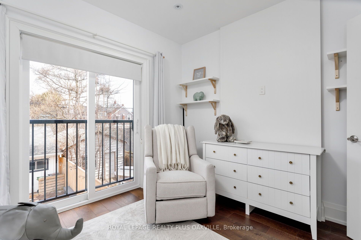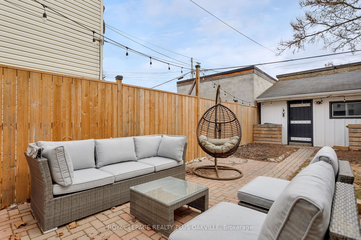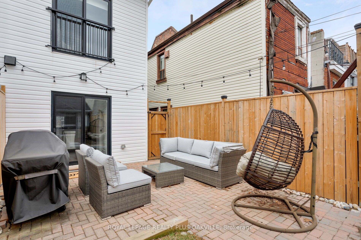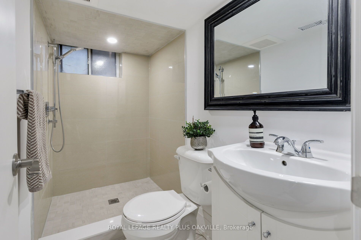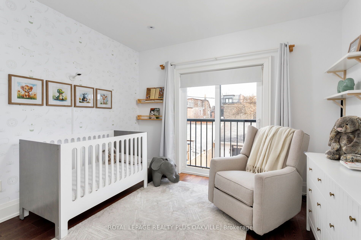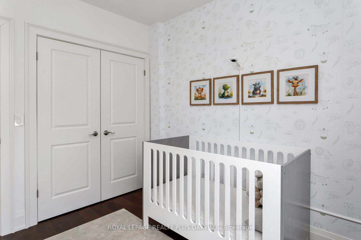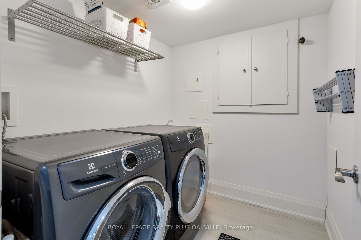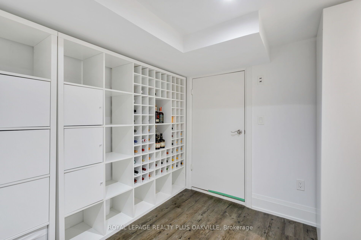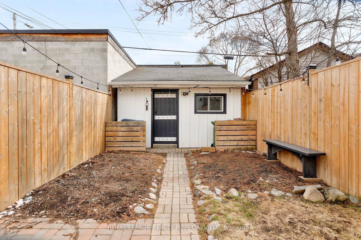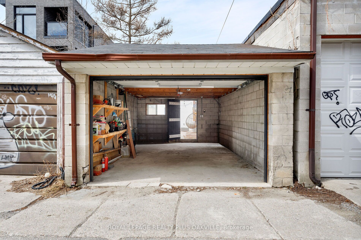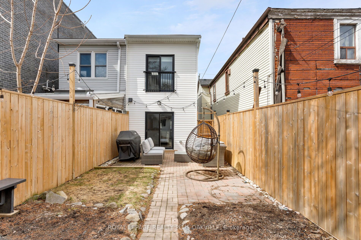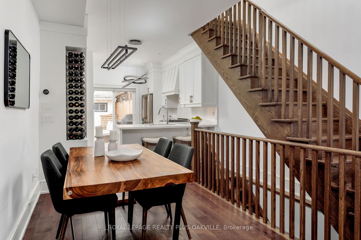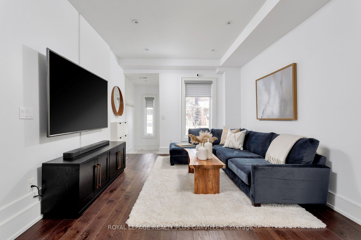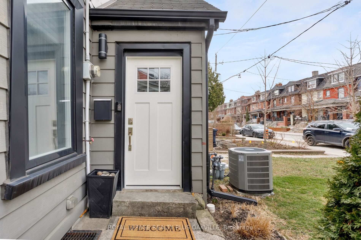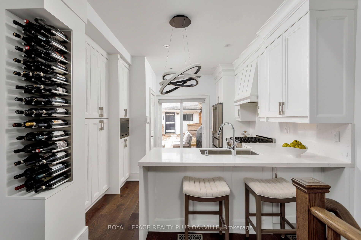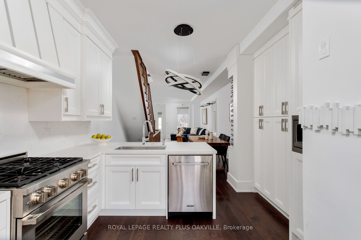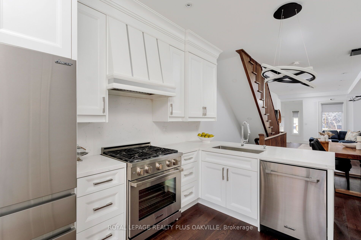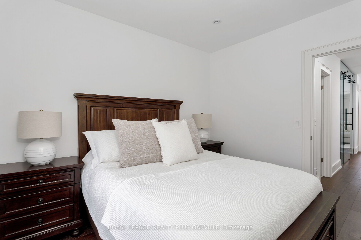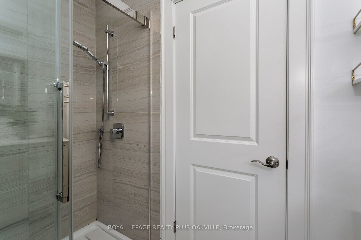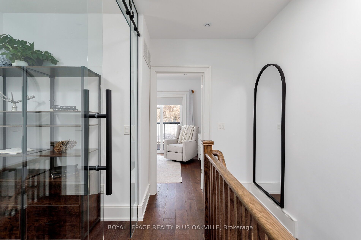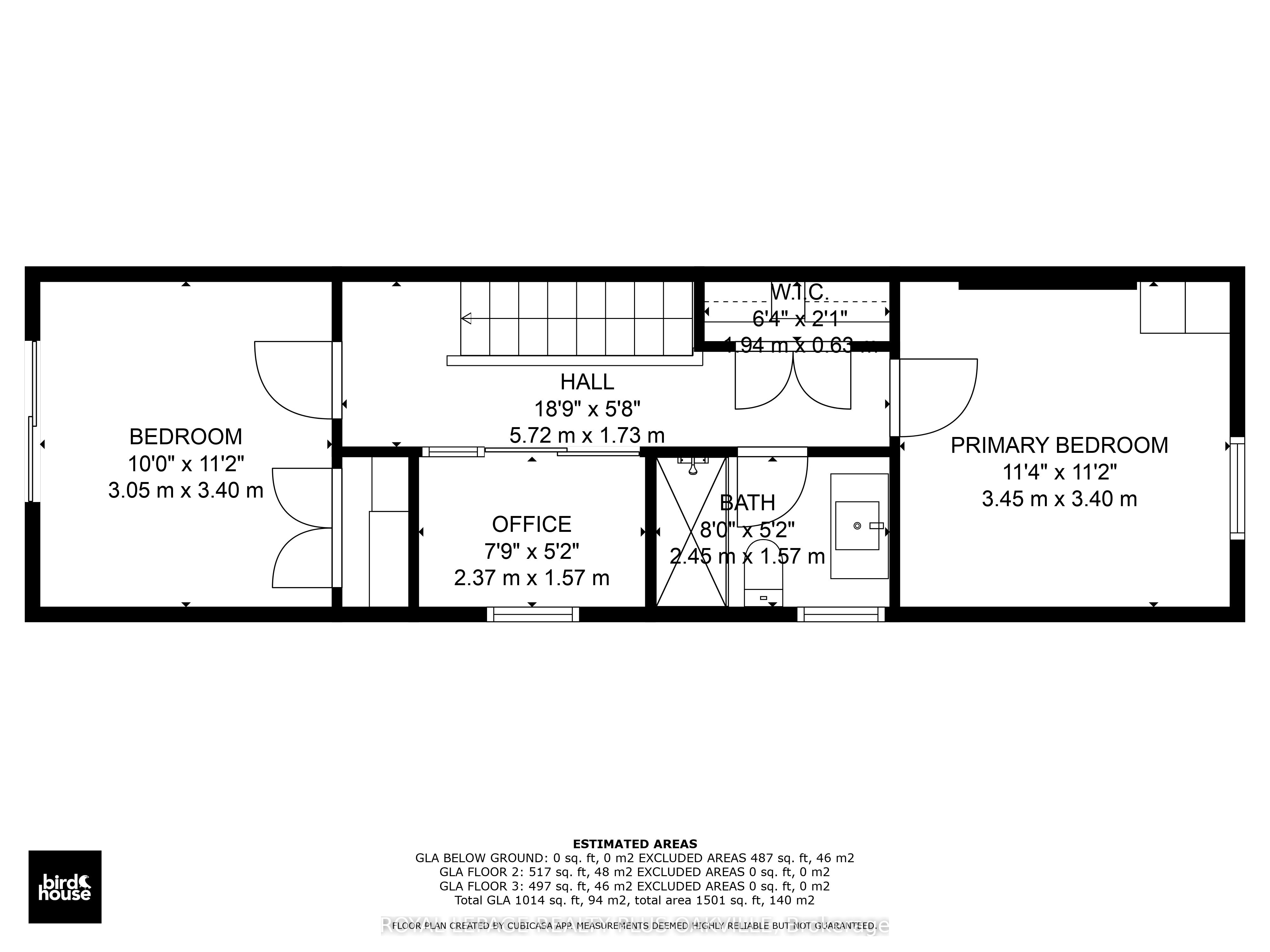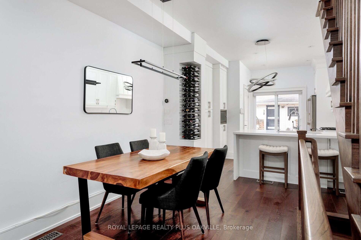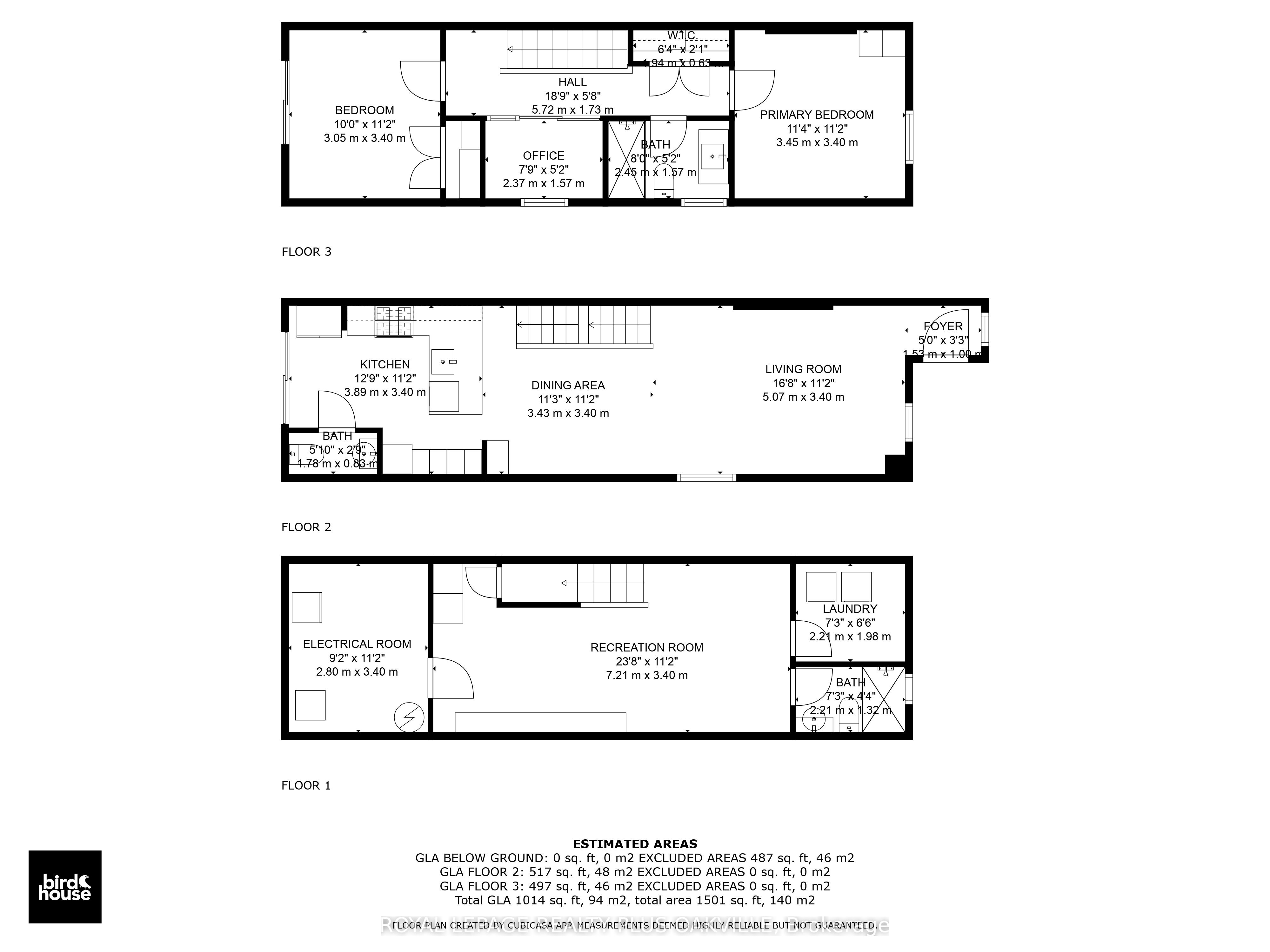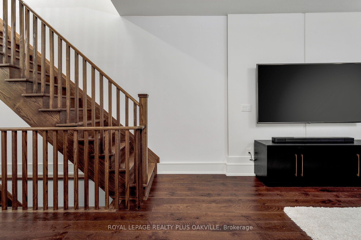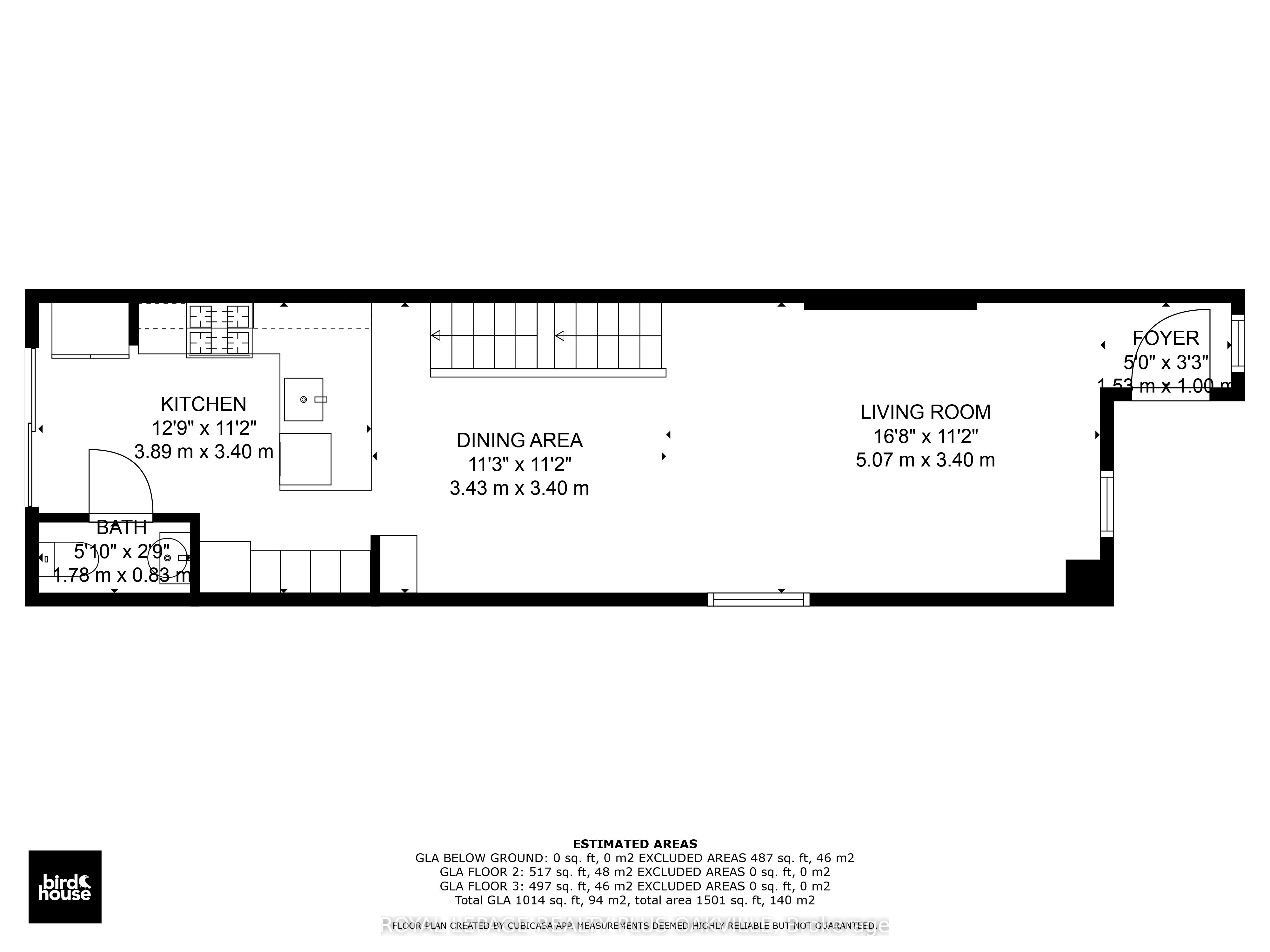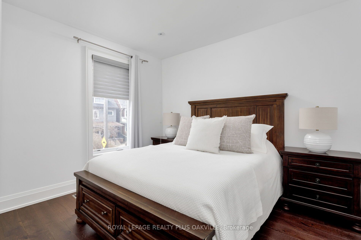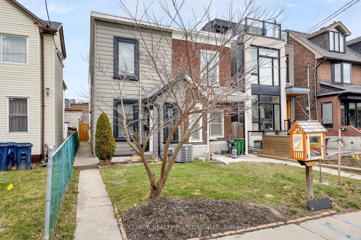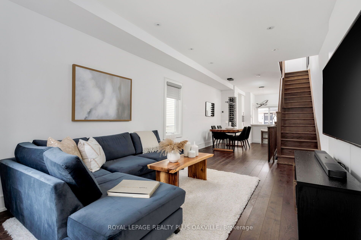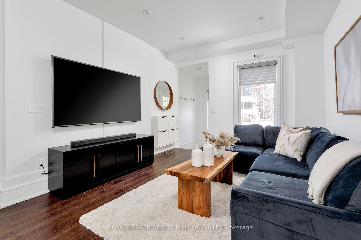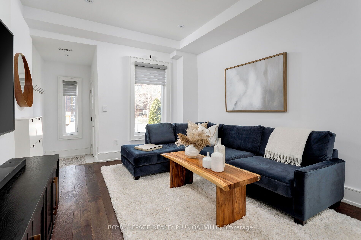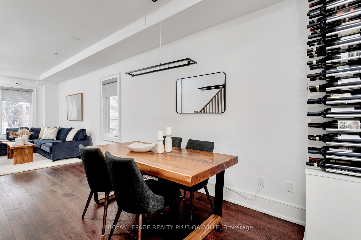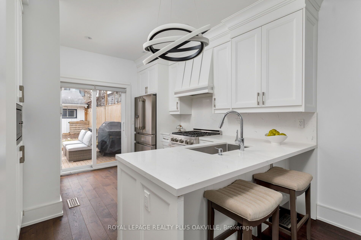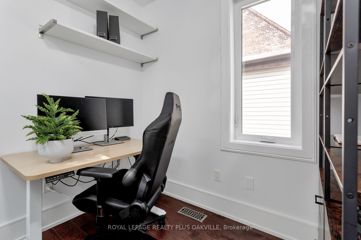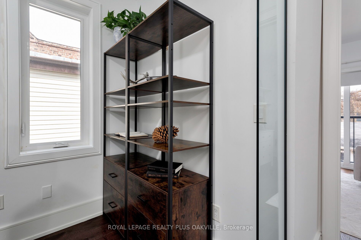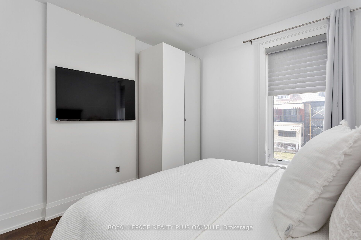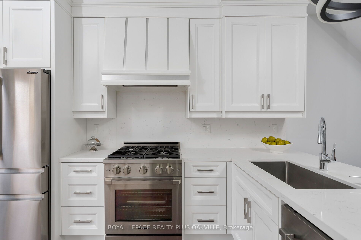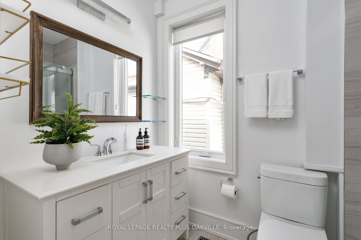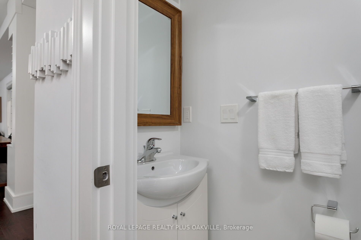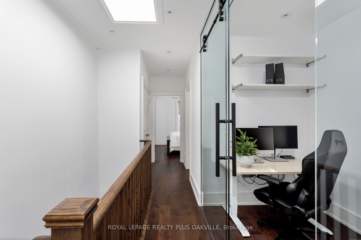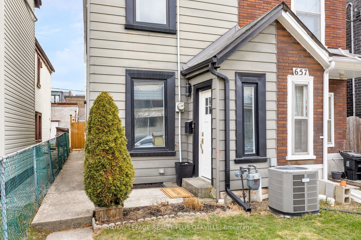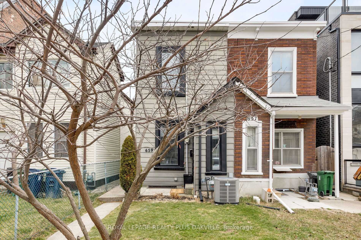
List Price: $1,399,000
659 Crawford Street, Toronto C01, M6G 3K1
- By ROYAL LEPAGE REALTY PLUS OAKVILLE
Semi-Detached |MLS - #C12074848|New
3 Bed
3 Bath
700-1100 Sqft.
Detached Garage
Price comparison with similar homes in Toronto C01
Compared to 3 similar homes
-17.7% Lower↓
Market Avg. of (3 similar homes)
$1,699,300
Note * Price comparison is based on the similar properties listed in the area and may not be accurate. Consult licences real estate agent for accurate comparison
Room Information
| Room Type | Features | Level |
|---|---|---|
| Living Room 5.07 x 3.4 m | Hardwood Floor, Combined w/Dining, Pot Lights | Main |
| Dining Room 3.43 x 3.4 m | Hardwood Floor, Open Concept, B/I Bar | Main |
| Kitchen 3.89 x 3.4 m | W/O To Patio, Open Concept, B/I Dishwasher | Main |
| Primary Bedroom 3.45 x 3.4 m | Window, Hardwood Floor, Pot Lights | Second |
| Bedroom 2 3.05 x 3.4 m | Hardwood Floor, Juliette Balcony, Pot Lights | Second |
Client Remarks
Completely rebuilt in 2018, every detail has been carefully and professionally designed for modern comfort. The main level boasts an impressive 9-ft ceiling height, creating a bright and airy feel throughout. The extensive renovations include new subfloors, leveled and reinforced floor joists, waterproofing, framing, new electrical with sleek Dacor switches, new plumbing, flat ceilings, CAT5 wiring, and top-tier insulation (R50). Luxurious porcelain tiles and hardwood floors flow throughout, adding warmth and sophistication. Step into the heart of the home chefs dream kitchen! Featuring high-end Dacor appliances, a gas stove, quartz countertops, and custom cabinetry, this space is open concept, stylish and functional. The main floor boasts a convenient powder room, while the upper level offers a full bathroom, two spacious bedrooms, and a stylish office (or third bedroom!) complete with stunning glass sliding doors for a sleek, modern touch. The dining area features a beautiful built-in wine rack, perfect for entertaining. From the kitchen, step out to a private, fenced backyard, offering a peaceful retreat. The oversized1.5-car garage with Auto Opener and Remote provides ample parking and extra storage space. Located in one of the most coveted neighbourhoods and vibrant communities, this home is just a short walk to Bloor Street, the subway, parks, top-rated schools, charming cafés, and fantastic restaurants. A rare find don't miss your chance to own this stunning, move-in-ready home!
Property Description
659 Crawford Street, Toronto C01, M6G 3K1
Property type
Semi-Detached
Lot size
N/A acres
Style
2-Storey
Approx. Area
N/A Sqft
Home Overview
Basement information
Full,Finished
Building size
N/A
Status
In-Active
Property sub type
Maintenance fee
$N/A
Year built
2024
Walk around the neighborhood
659 Crawford Street, Toronto C01, M6G 3K1Nearby Places

Shally Shi
Sales Representative, Dolphin Realty Inc
English, Mandarin
Residential ResaleProperty ManagementPre Construction
Mortgage Information
Estimated Payment
$0 Principal and Interest
 Walk Score for 659 Crawford Street
Walk Score for 659 Crawford Street

Book a Showing
Tour this home with Shally
Frequently Asked Questions about Crawford Street
Recently Sold Homes in Toronto C01
Check out recently sold properties. Listings updated daily
No Image Found
Local MLS®️ rules require you to log in and accept their terms of use to view certain listing data.
No Image Found
Local MLS®️ rules require you to log in and accept their terms of use to view certain listing data.
No Image Found
Local MLS®️ rules require you to log in and accept their terms of use to view certain listing data.
No Image Found
Local MLS®️ rules require you to log in and accept their terms of use to view certain listing data.
No Image Found
Local MLS®️ rules require you to log in and accept their terms of use to view certain listing data.
No Image Found
Local MLS®️ rules require you to log in and accept their terms of use to view certain listing data.
No Image Found
Local MLS®️ rules require you to log in and accept their terms of use to view certain listing data.
No Image Found
Local MLS®️ rules require you to log in and accept their terms of use to view certain listing data.
Check out 100+ listings near this property. Listings updated daily
See the Latest Listings by Cities
1500+ home for sale in Ontario
