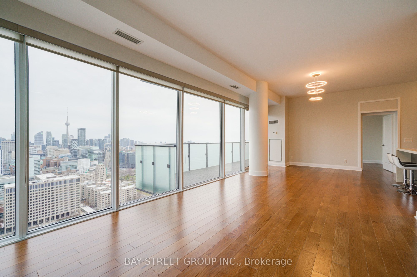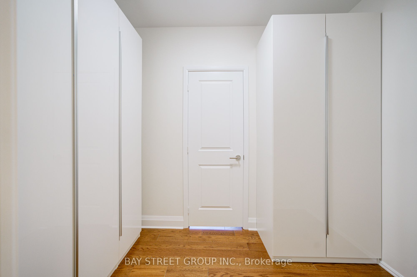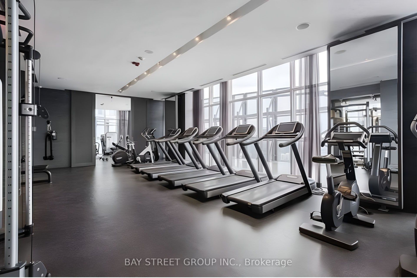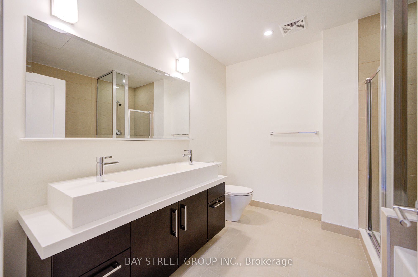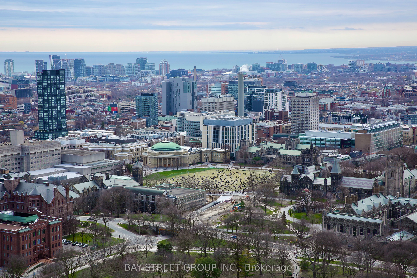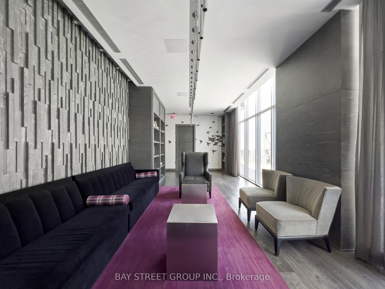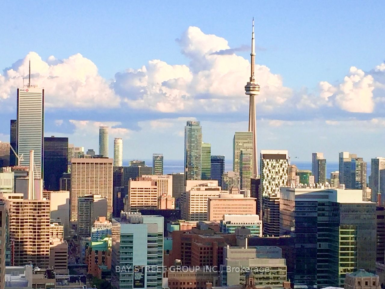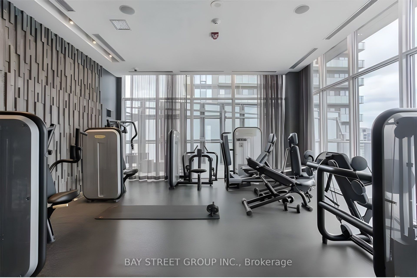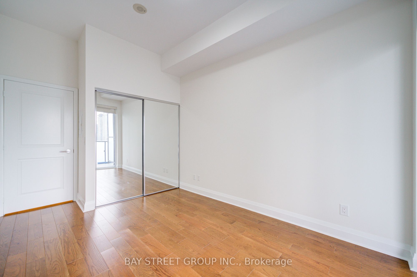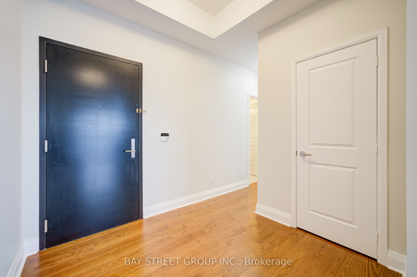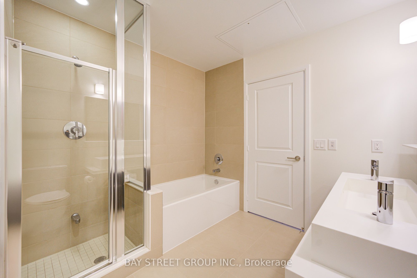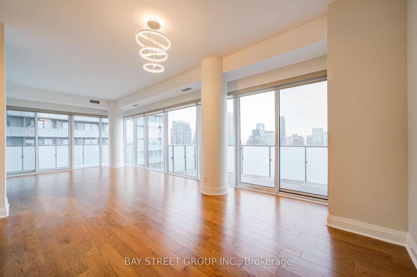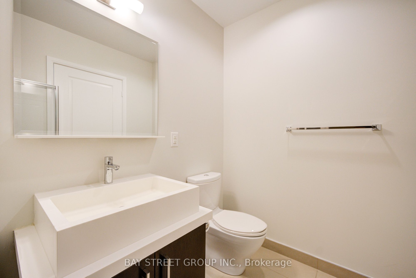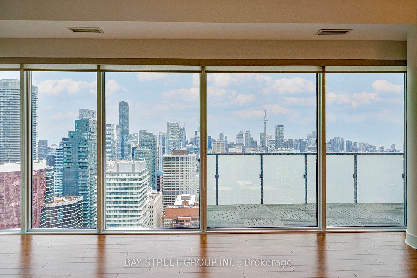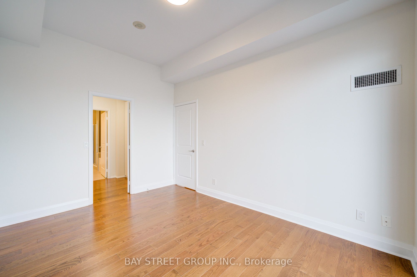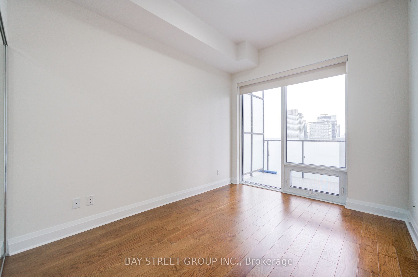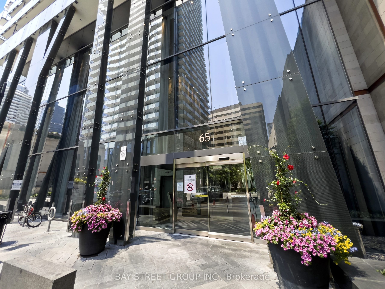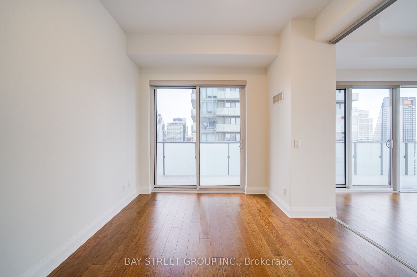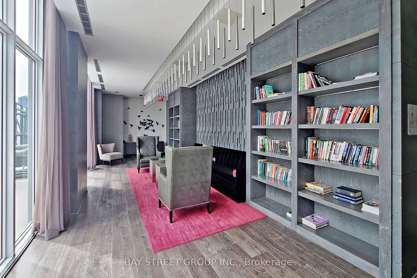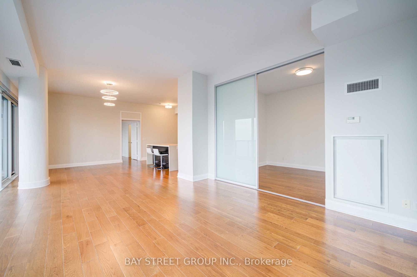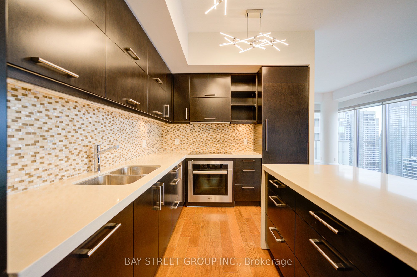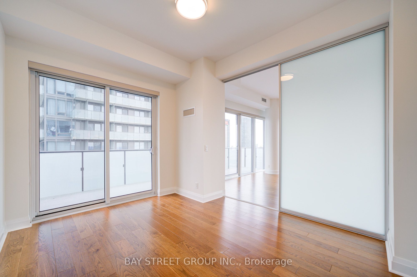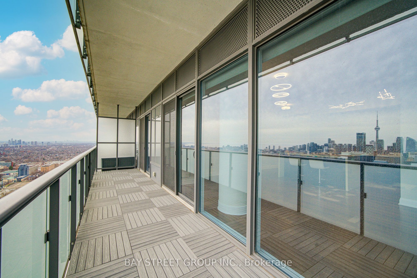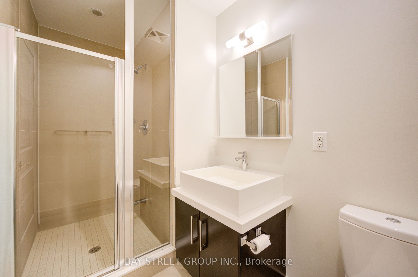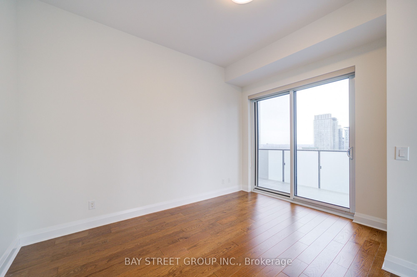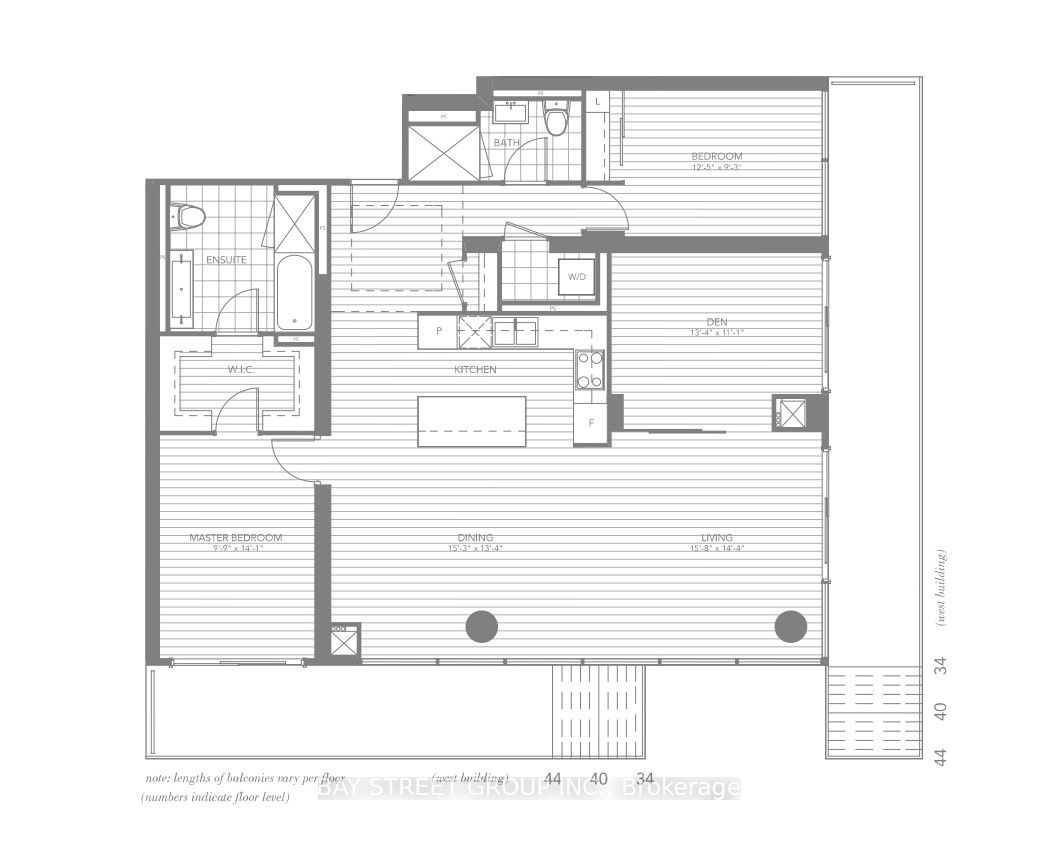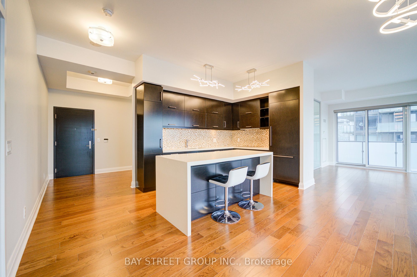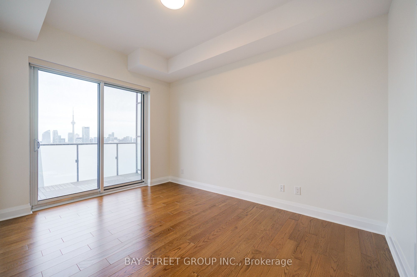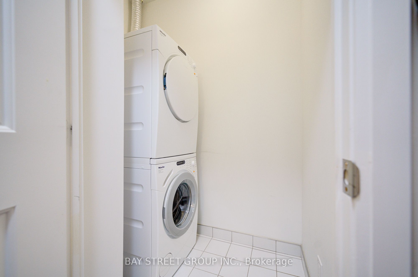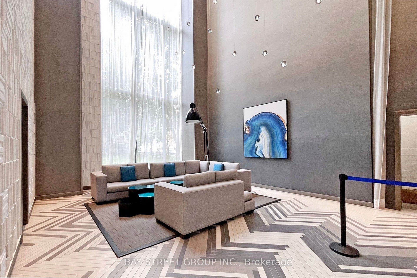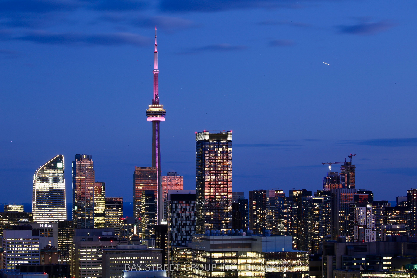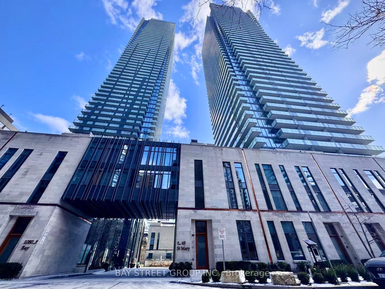
List Price: $2,320,000 + $1,170 maint. fee
65 St. Mary Street, Toronto C01, M5S 0A6
1 day ago - By BAY STREET GROUP INC.
Condo Apartment|MLS - #C12073085|New
3 Bed
2 Bath
1400-1599 Sqft.
Underground Garage
Included in Maintenance Fee:
Heat
Water
CAC
Parking
Common Elements
Price comparison with similar homes in Toronto C01
Compared to 222 similar homes
111.2% Higher↑
Market Avg. of (222 similar homes)
$1,098,460
Note * Price comparison is based on the similar properties listed in the area and may not be accurate. Consult licences real estate agent for accurate comparison
Room Information
| Room Type | Features | Level |
|---|---|---|
| Living Room 4.78 x 4.37 m | Hardwood Floor, SE View, W/O To Balcony | Flat |
| Dining Room 4.65 x 4.06 m | Hardwood Floor, South View, W/O To Balcony | Flat |
| Kitchen 4.65 x 2.59 m | Hardwood Floor, Centre Island, Open Concept | Flat |
| Primary Bedroom 429 x 2.97 m | Hardwood Floor, 5 Pc Ensuite, W/O To Balcony | Flat |
| Bedroom 2 3.79 x 2.82 m | Hardwood Floor, Closet, W/O To Balcony | Flat |
Client Remarks
Welcome to the prestigious U Condos next to U of T, where luxury meets comfort in the heart of Toronto. Freshly painted 2-bath, 2-bedroom + den corner unit perched on high floor, the bright and spacious den can be used as third bedroom. This suite spans 1477 sq ft and 2 oversized balconies totaling 399 sq ft offers unobstructed panoramic views of the Toronto skyline and Lake Ontario. Well-maintained by original owner and never rented out, this pristine suite features soaring 10' ceilings, floor-to-ceiling windows, newly upgraded light fixtures and blinds, motorized blind and 2 customized cabinets in primary bedroom, and fully tiled south balcony. The chef-inspired open kitchen showcases high-end Miele appliances and a sleek waterfall island. Enjoy world-class amenities including 24 hr concierge, 4200 sq ft rooftop terrace, fitness center, visitor parking and more. With a prime location steps from Yorkville shopping/dining, Eataly, Queen's Park, hospital and public transit, this condo offers the ultimate blend of luxury, comfort, and convenience.
Property Description
65 St. Mary Street, Toronto C01, M5S 0A6
Property type
Condo Apartment
Lot size
N/A acres
Style
Apartment
Approx. Area
N/A Sqft
Home Overview
Last check for updates
30 days ago
Virtual tour
N/A
Basement information
None
Building size
N/A
Status
In-Active
Property sub type
Maintenance fee
$1,170.41
Year built
--
Walk around the neighborhood
65 St. Mary Street, Toronto C01, M5S 0A6Nearby Places

Angela Yang
Sales Representative, ANCHOR NEW HOMES INC.
English, Mandarin
Residential ResaleProperty ManagementPre Construction
Mortgage Information
Estimated Payment
$1,856,000 Principal and Interest
 Walk Score for 65 St. Mary Street
Walk Score for 65 St. Mary Street

Book a Showing
Tour this home with Angela
Frequently Asked Questions about St. Mary Street
Recently Sold Homes in Toronto C01
Check out recently sold properties. Listings updated daily
See the Latest Listings by Cities
1500+ home for sale in Ontario
