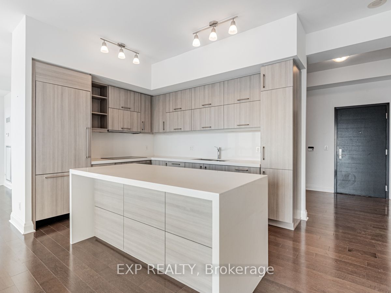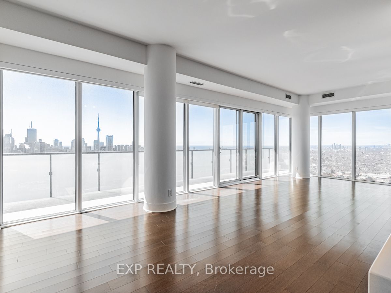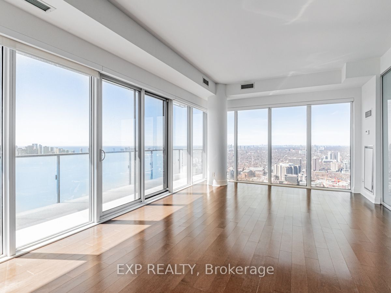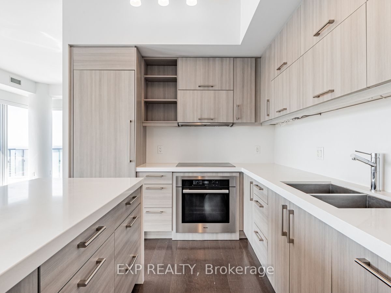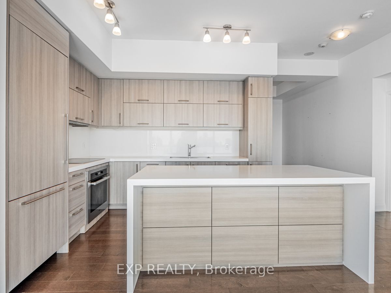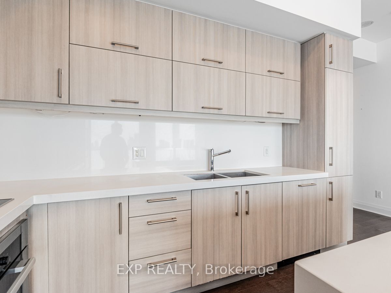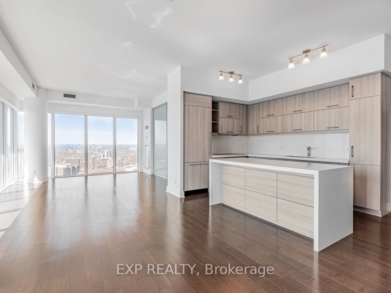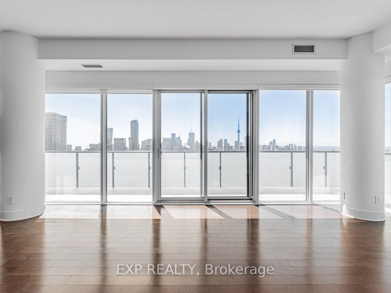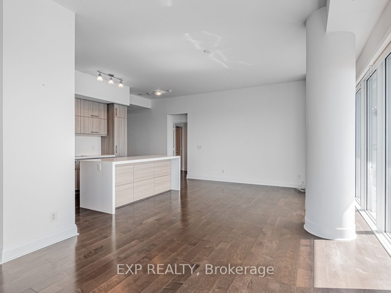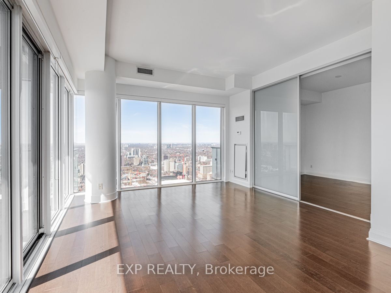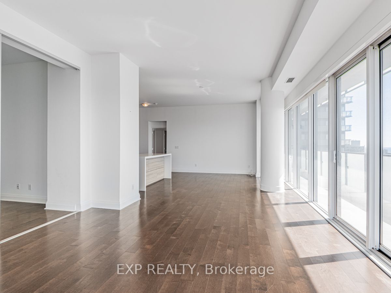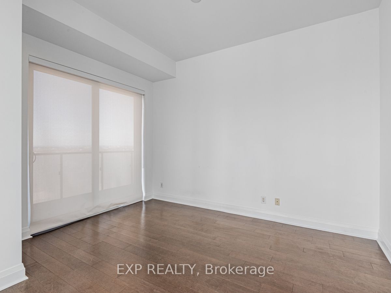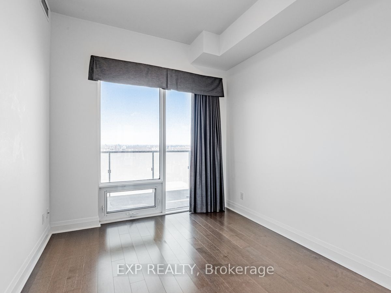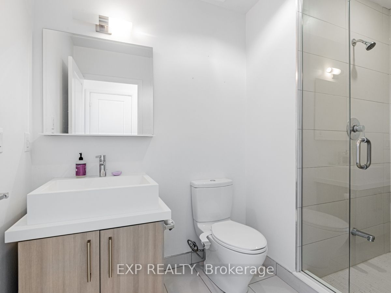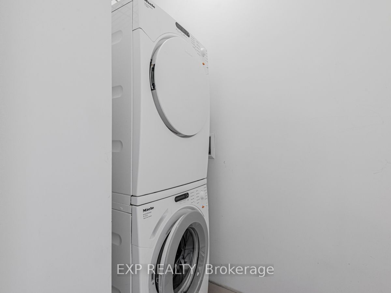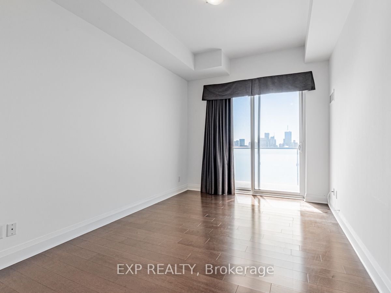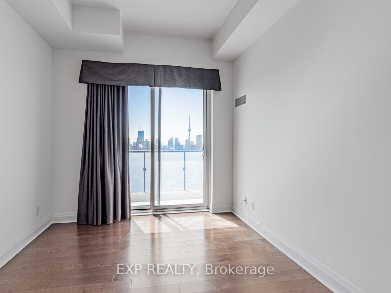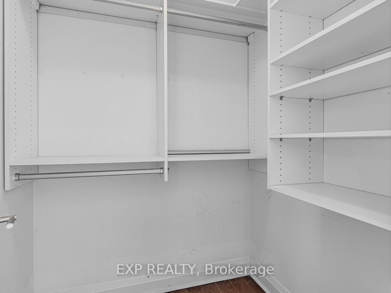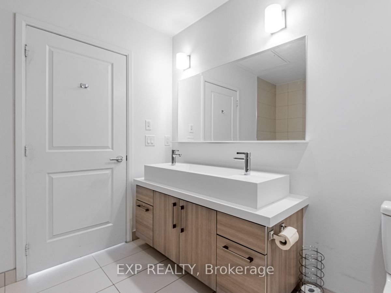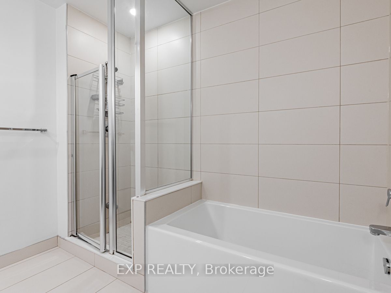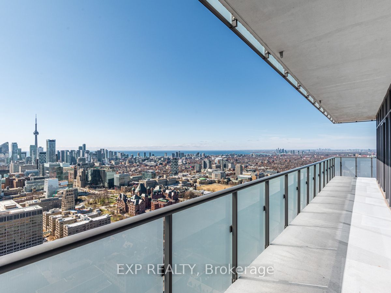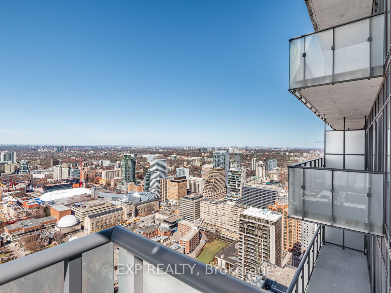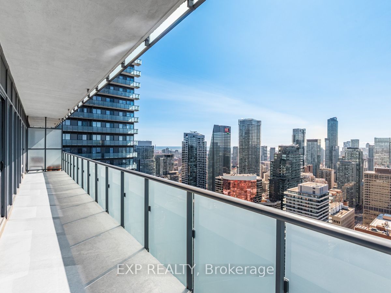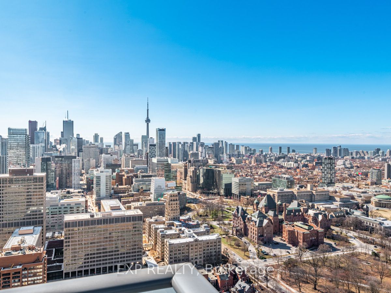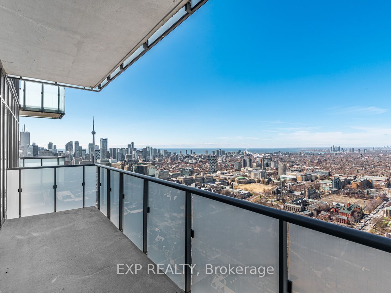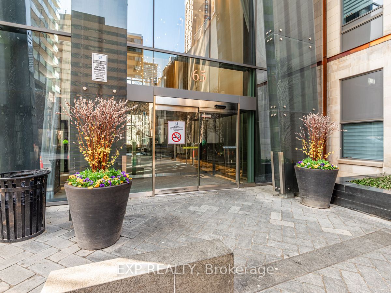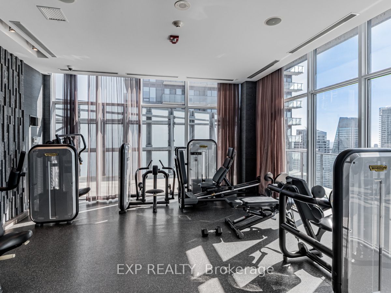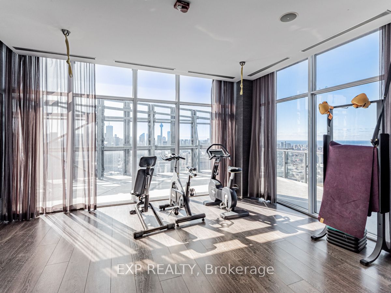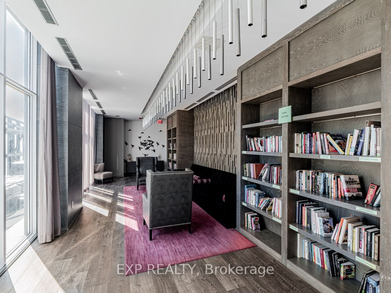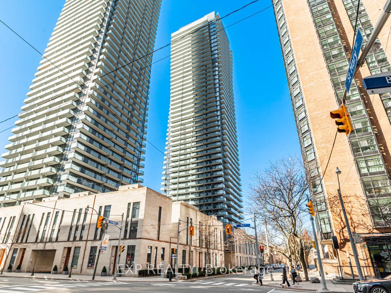
List Price: $2,500,000 + $1,226 maint. fee
65 St. Mary Street, Toronto C01, M5S 0A6
- By EXP REALTY
Condo Apartment|MLS - #C12061965|Extension
3 Bed
2 Bath
1400-1599 Sqft.
Underground Garage
Included in Maintenance Fee:
Heat
Parking
Building Insurance
Price comparison with similar homes in Toronto C01
Compared to 211 similar homes
127.4% Higher↑
Market Avg. of (211 similar homes)
$1,099,336
Note * Price comparison is based on the similar properties listed in the area and may not be accurate. Consult licences real estate agent for accurate comparison
Room Information
| Room Type | Features | Level |
|---|---|---|
| Kitchen 2.87 x 5.31 m | Open Concept, B/I Appliances, Backsplash | Flat |
| Dining Room 3.66 x 5.33 m | SE View, W/O To Balcony, Open Concept | Flat |
| Living Room 4.27 x 3.96 m | Open Concept, Balcony, SW View | Flat |
| Primary Bedroom 4.27 x 3.05 m | Walk-In Closet(s), 4 Pc Ensuite, Large Window | Flat |
| Bedroom 2 2.9 x 3.96 m | W/W Closet, Large Window, 3 Pc Bath | Flat |
Client Remarks
Fabulous, bright and beautiful Penthouse Suite ready for the discerning buyer in sought after Bay Corridor. 2+1 bedrooms with 2 full bathrooms with 2 parking spots and 2 Balconies. Open Concept condo with a beautiful unobstructed view of City of Toronto, that stretch down to the lake and overlook University of Toronto and its historical charm. Kitchen overlooking dining room with a lot of space for the large dining table and living room seating area. Primary bedroom has fantastic views with a walk-in closet, a large bathroom with separate shower and soaker tub. Second bedroom is tucked away off the main entryway for lots of privacy and easy of use for the second bathroom. Large bright den can be used as bedroom, office, family room formal eating space. Enjoy the sunrise on your balcony that stretches the length of the condo. This condo is a home is truly not one to be missed. Steps to University of Toronto, walking distance to subways, Yorkville and all its charm, ROM and all shopping amenities. 2 Parking Spaces and a locker are included.
Property Description
65 St. Mary Street, Toronto C01, M5S 0A6
Property type
Condo Apartment
Lot size
N/A acres
Style
Apartment
Approx. Area
N/A Sqft
Home Overview
Last check for updates
Virtual tour
N/A
Basement information
None
Building size
N/A
Status
In-Active
Property sub type
Maintenance fee
$1,225.79
Year built
2024
Amenities
Party Room/Meeting Room
Rooftop Deck/Garden
Gym
Sauna
Visitor Parking
Elevator
Walk around the neighborhood
65 St. Mary Street, Toronto C01, M5S 0A6Nearby Places

Shally Shi
Sales Representative, Dolphin Realty Inc
English, Mandarin
Residential ResaleProperty ManagementPre Construction
Mortgage Information
Estimated Payment
$0 Principal and Interest
 Walk Score for 65 St. Mary Street
Walk Score for 65 St. Mary Street

Book a Showing
Tour this home with Shally
Frequently Asked Questions about St. Mary Street
Recently Sold Homes in Toronto C01
Check out recently sold properties. Listings updated daily
No Image Found
Local MLS®️ rules require you to log in and accept their terms of use to view certain listing data.
No Image Found
Local MLS®️ rules require you to log in and accept their terms of use to view certain listing data.
No Image Found
Local MLS®️ rules require you to log in and accept their terms of use to view certain listing data.
No Image Found
Local MLS®️ rules require you to log in and accept their terms of use to view certain listing data.
No Image Found
Local MLS®️ rules require you to log in and accept their terms of use to view certain listing data.
No Image Found
Local MLS®️ rules require you to log in and accept their terms of use to view certain listing data.
No Image Found
Local MLS®️ rules require you to log in and accept their terms of use to view certain listing data.
No Image Found
Local MLS®️ rules require you to log in and accept their terms of use to view certain listing data.
Check out 100+ listings near this property. Listings updated daily
See the Latest Listings by Cities
1500+ home for sale in Ontario
