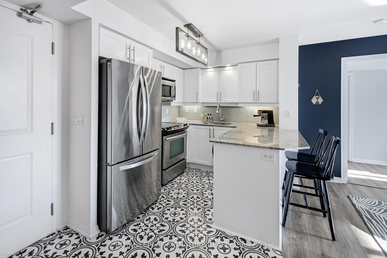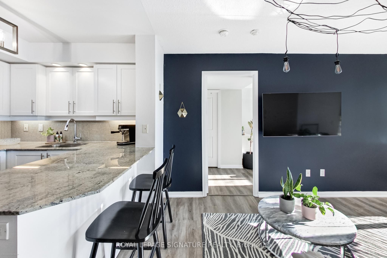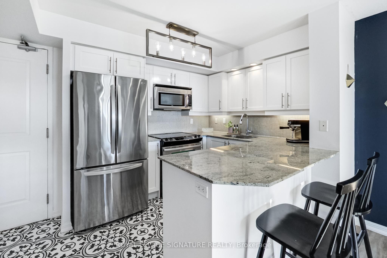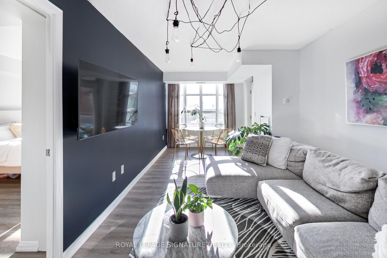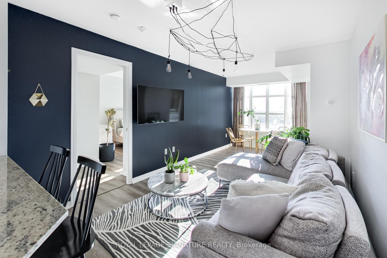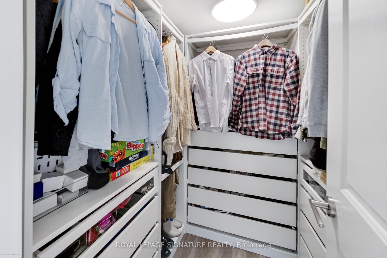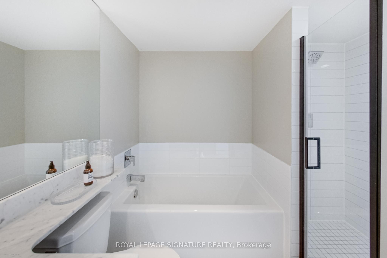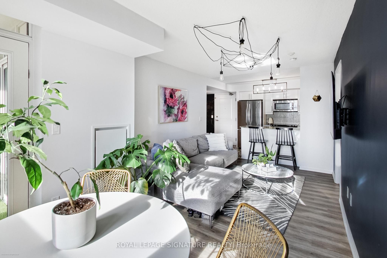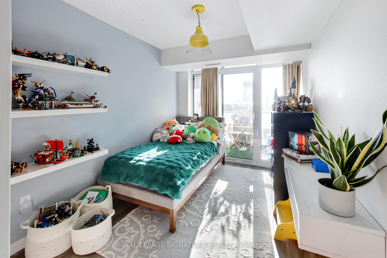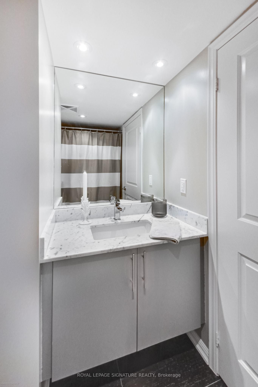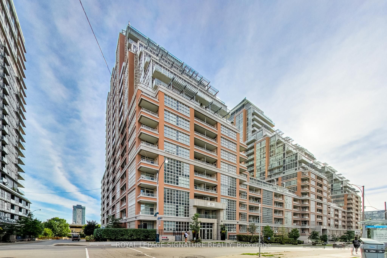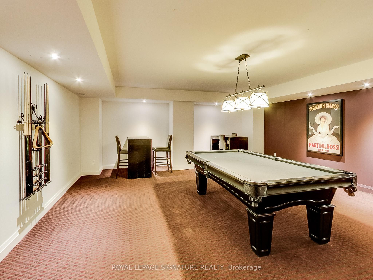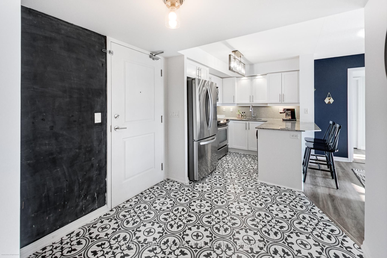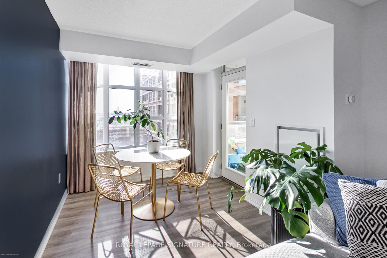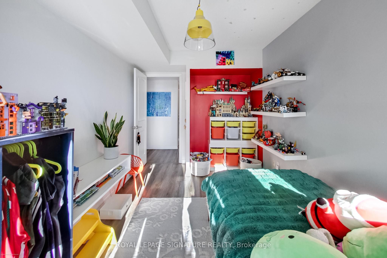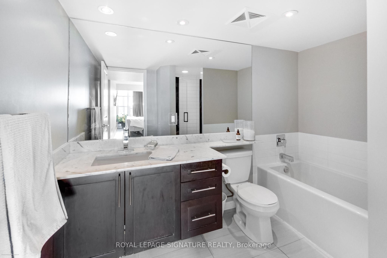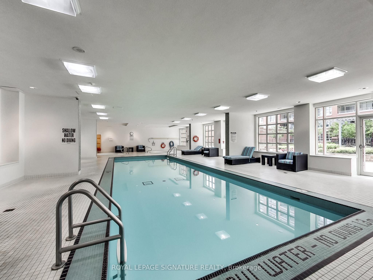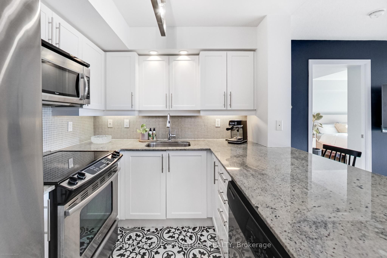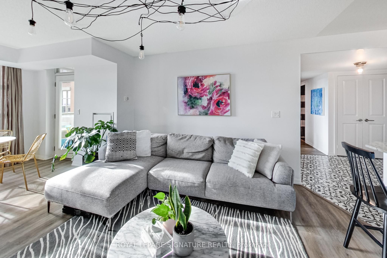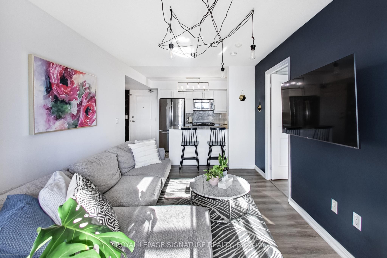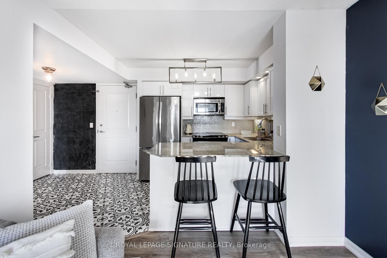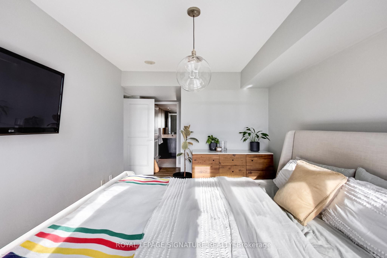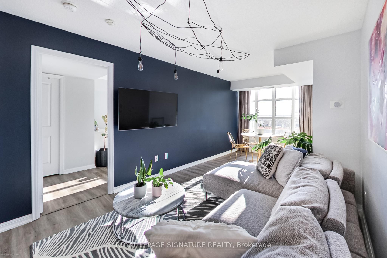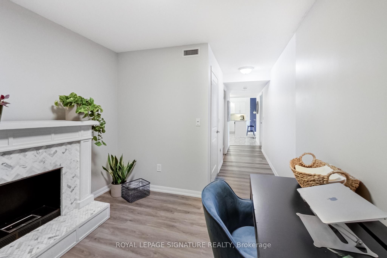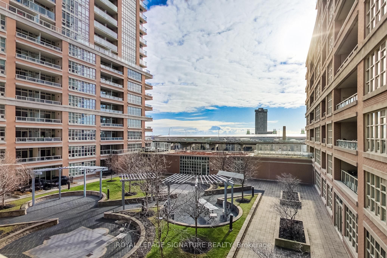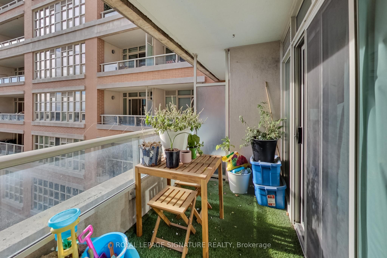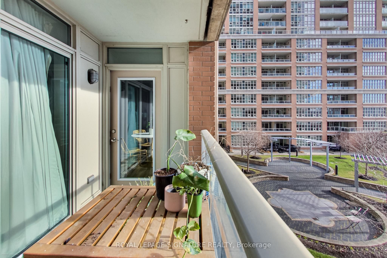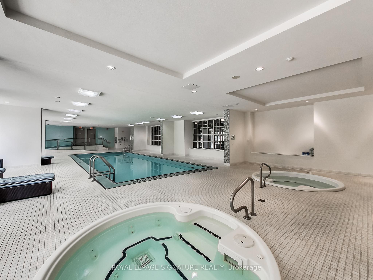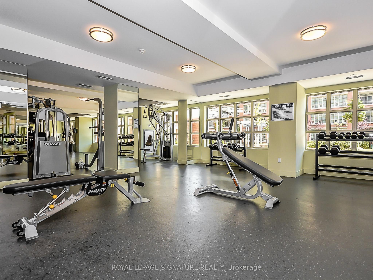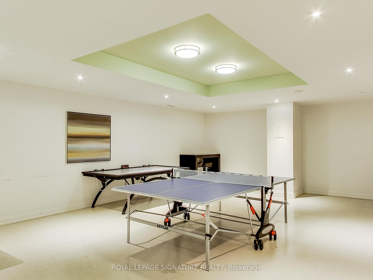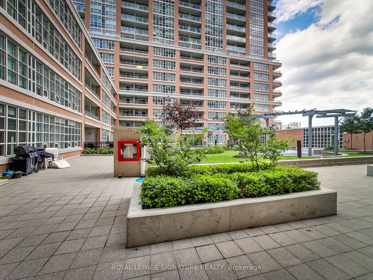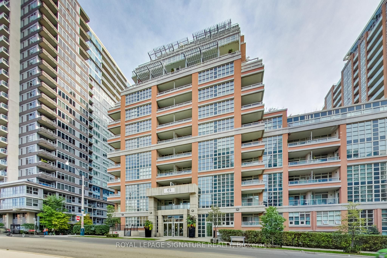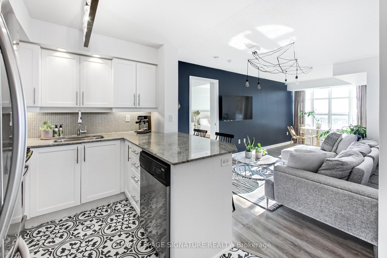
List Price: $920,000 + $892 maint. fee
65 East Liberty Street, Toronto C01, M6K 3R2
- By ROYAL LEPAGE SIGNATURE REALTY
Condo Apartment|MLS - #C12065774|Sold Conditional
3 Bed
2 Bath
1000-1199 Sqft.
Underground Garage
Included in Maintenance Fee:
Heat
Water
CAC
Common Elements
Building Insurance
Parking
Price comparison with similar homes in Toronto C01
Compared to 224 similar homes
-17.8% Lower↓
Market Avg. of (224 similar homes)
$1,119,328
Note * Price comparison is based on the similar properties listed in the area and may not be accurate. Consult licences real estate agent for accurate comparison
Room Information
| Room Type | Features | Level |
|---|---|---|
| Living Room 3.6 x 2.9 m | Combined w/Dining, W/O To Balcony, Vinyl Floor | Main |
| Dining Room 2.6 x 2.4 m | Combined w/Living, Open Concept, Vinyl Floor | Main |
| Kitchen 2.7 x 2.4 m | Breakfast Bar, Stainless Steel Appl, Tile Floor | Main |
| Primary Bedroom 4.1 x 2.9 m | 4 Pc Ensuite, Walk-In Closet(s), Vinyl Floor | Main |
| Bedroom 2 3.4 x 2.5 m | W/O To Balcony, Large Window, Vinyl Floor | Main |
Client Remarks
Indulge in refined living with this expansive 2-bedroom plus separate den, 2-bath suite, nestled within the highly coveted Liberty Lakeview Towers. This residence seamlessly marries space and sophistication, offering a generous and family-friendly floor plan that elevates everyday living. The chef-inspired kitchen is a true centrepiece, boasting a commanding breakfast bar and complemented by luxurious "Merola" custom tiles in the foyer and kitchen, exuding timeless elegance. Throughout the home, new, premium waterproof vinyl floors add a touch of modernity and durability. With the added convenience of parking and a locker, this home offers both practical luxury and effortless style. The versatile den can serve as a refined home office or a third bedroom, accommodating your unique needs. Dual walk-outs lead to your private balcony, where you can unwind and enjoy the serene, south-facing vistas of the landscaped courtyard. The kitchen is a culinary dream, featuring sleek granite countertops and top-tier stainless steel appliances, while the bathrooms offer marble accents that exude opulence. Experience the pinnacle of Liberty Village living with this sun-drenched sanctuary, where luxury and comfort meet in perfect harmony.
Property Description
65 East Liberty Street, Toronto C01, M6K 3R2
Property type
Condo Apartment
Lot size
N/A acres
Style
Apartment
Approx. Area
N/A Sqft
Home Overview
Last check for updates
Virtual tour
N/A
Basement information
None
Building size
N/A
Status
In-Active
Property sub type
Maintenance fee
$891.99
Year built
2024
Amenities
Party Room/Meeting Room
BBQs Allowed
Concierge
Guest Suites
Indoor Pool
Visitor Parking
Walk around the neighborhood
65 East Liberty Street, Toronto C01, M6K 3R2Nearby Places

Shally Shi
Sales Representative, Dolphin Realty Inc
English, Mandarin
Residential ResaleProperty ManagementPre Construction
Mortgage Information
Estimated Payment
$0 Principal and Interest
 Walk Score for 65 East Liberty Street
Walk Score for 65 East Liberty Street

Book a Showing
Tour this home with Shally
Frequently Asked Questions about East Liberty Street
Recently Sold Homes in Toronto C01
Check out recently sold properties. Listings updated daily
No Image Found
Local MLS®️ rules require you to log in and accept their terms of use to view certain listing data.
No Image Found
Local MLS®️ rules require you to log in and accept their terms of use to view certain listing data.
No Image Found
Local MLS®️ rules require you to log in and accept their terms of use to view certain listing data.
No Image Found
Local MLS®️ rules require you to log in and accept their terms of use to view certain listing data.
No Image Found
Local MLS®️ rules require you to log in and accept their terms of use to view certain listing data.
No Image Found
Local MLS®️ rules require you to log in and accept their terms of use to view certain listing data.
No Image Found
Local MLS®️ rules require you to log in and accept their terms of use to view certain listing data.
No Image Found
Local MLS®️ rules require you to log in and accept their terms of use to view certain listing data.
Check out 100+ listings near this property. Listings updated daily
See the Latest Listings by Cities
1500+ home for sale in Ontario
