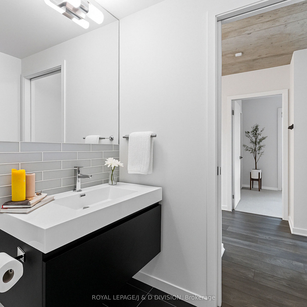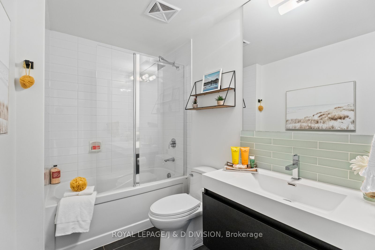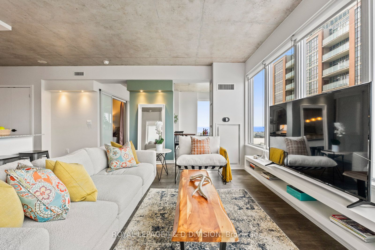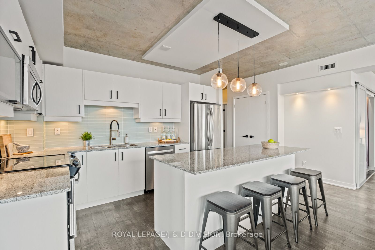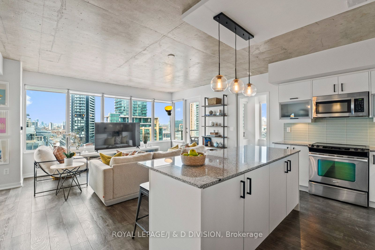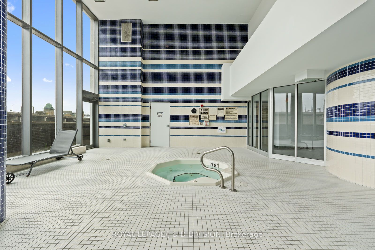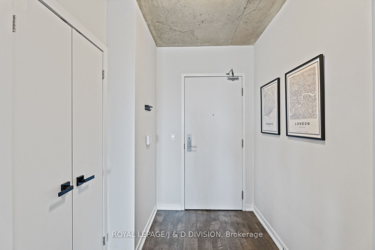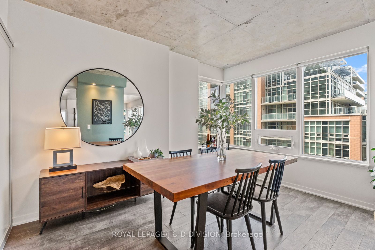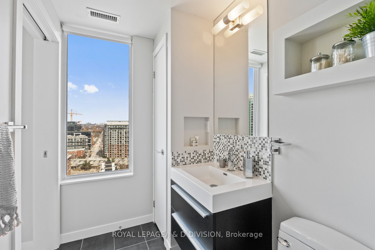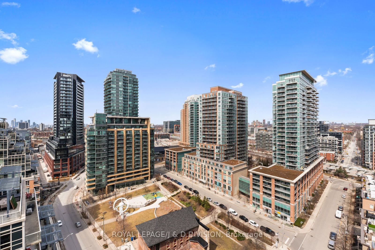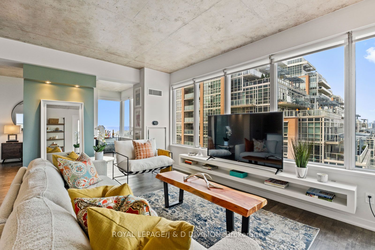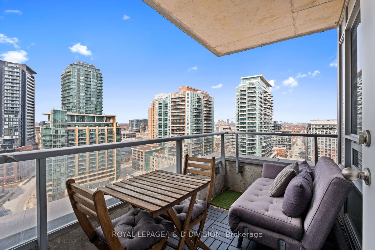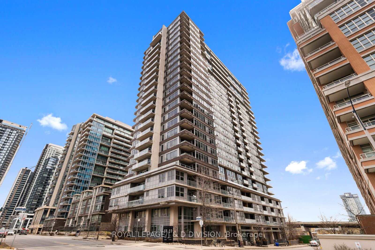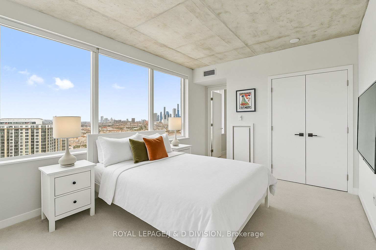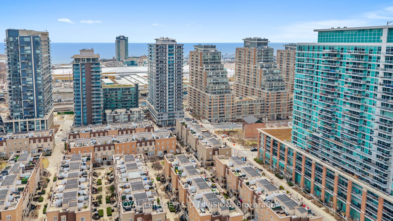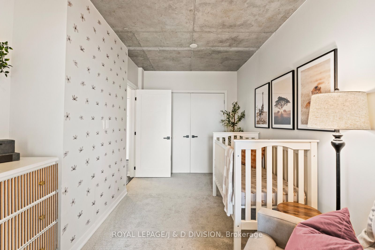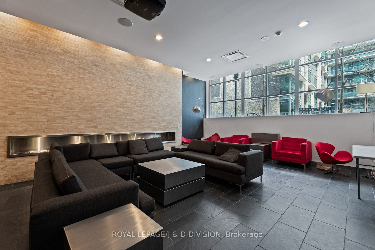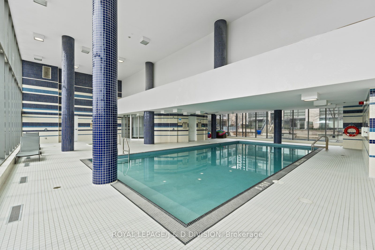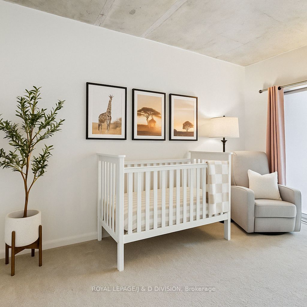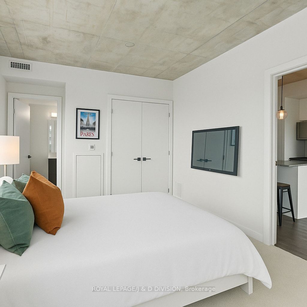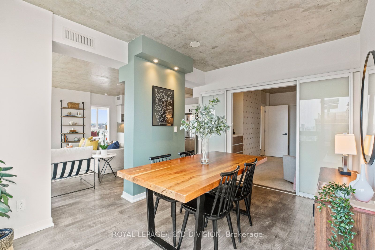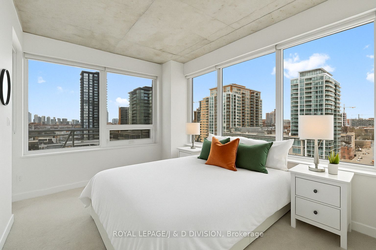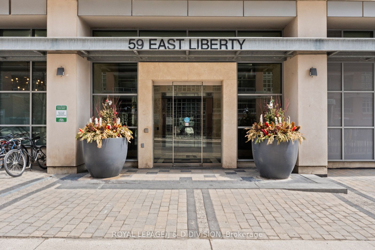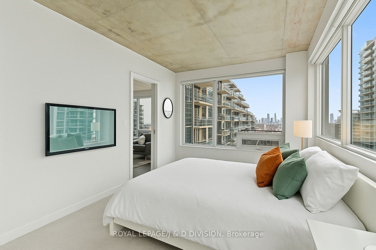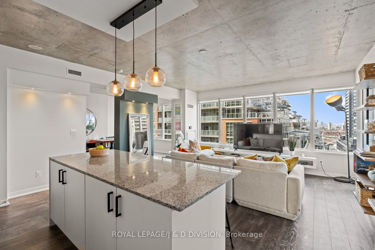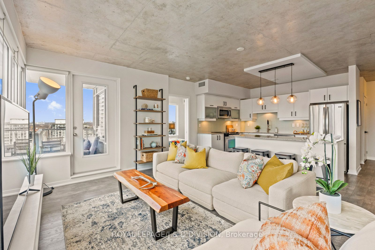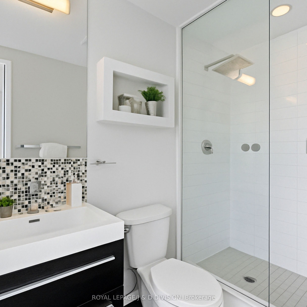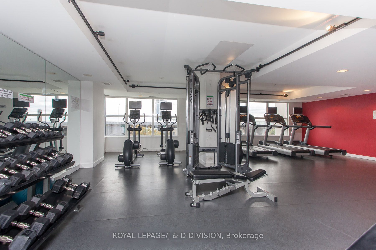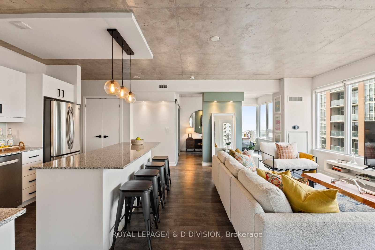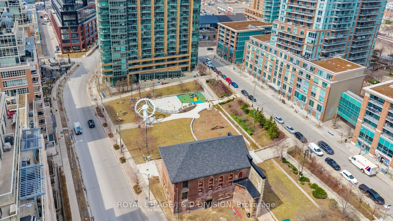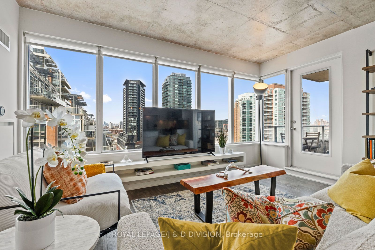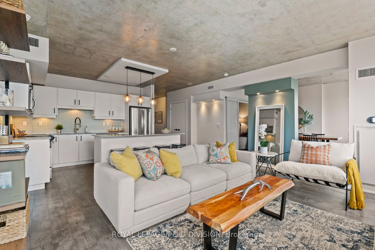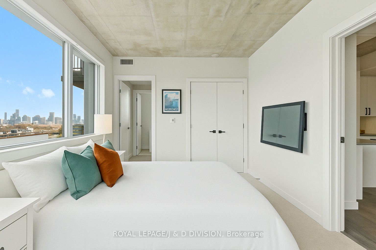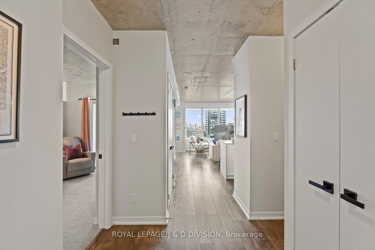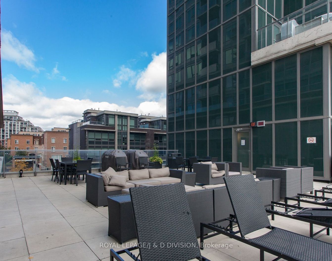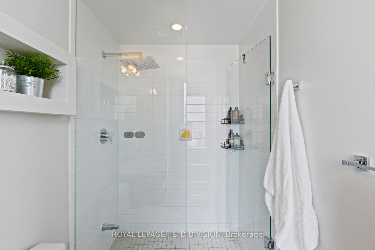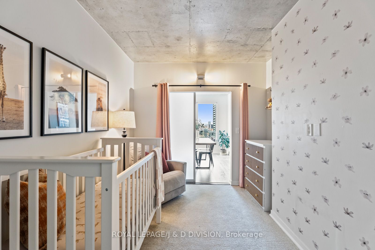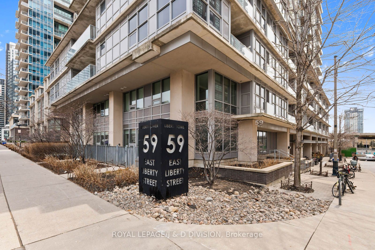
List Price: $1,179,000 + $824 maint. fee
59 East Liberty Street, Toronto C01, M6K 3R1
- By ROYAL LEPAGE/J & D DIVISION
Condo Apartment|MLS - #C12086542|New
3 Bed
2 Bath
1000-1199 Sqft.
Underground Garage
Included in Maintenance Fee:
Heat
Water
CAC
Common Elements
Building Insurance
Parking
Price comparison with similar homes in Toronto C01
Compared to 224 similar homes
5.8% Higher↑
Market Avg. of (224 similar homes)
$1,113,940
Note * Price comparison is based on the similar properties listed in the area and may not be accurate. Consult licences real estate agent for accurate comparison
Room Information
| Room Type | Features | Level |
|---|---|---|
| Living Room 5.11 x 4.29 m | Combined w/Kitchen, Large Window, W/O To Balcony | Flat |
| Kitchen 3.76 x 2.36 m | Combined w/Living, Granite Counters, Stainless Steel Appl | Flat |
| Dining Room 3.94 x 3.12 m | Large Window, Laminate, South View | Flat |
| Primary Bedroom 4.14 x 2.92 m | 3 Pc Ensuite, Large Window, Pocket Doors | Flat |
| Bedroom 2 4.11 x 2.84 m | Double Closet, Sliding Doors, Broadloom | Flat |
Client Remarks
Welcome to this stunning 2+1 bedroom condo in the heart of Liberty Village, offering an open-concept layout, breathtaking views of Lake Ontario and the downtown skyline, and all the modern comforts you crave. Step into a chic, modern building with a soaring lobby, stylish seating areas, and a full-service concierge ready to greet you. Triple elevators make getting home a breeze. Once inside, you're welcomed by a spacious foyer with two double closets - perfect for keeping life organized. A wrap-around wall of windows floods the space with natural light and showcases epic city and lake views. The open living area is ideal for entertaining, with plenty of space for a roomy sofa, and offering a walkout to a private corner balcony. The sleek kitchen features stainless steel appliances, a breakfast island, a deep double sink, and stylish stacked glass backsplash - the perfect blend of function and modern design. Just off the living room, a flexible dining space overlooks Lake Ontario. Use it as a home office, dining area, or even an extra bedroom. The primary bedroom is a true retreat, with wrap-around windows, an ensuite bathroom with extra storage, and a double closet. Soft broadloom adds warmth, making it the perfect space to unwind. The second bedroom (currently a nursery) features glass barn doors and extra-wide closets - a stylish and practical space for guests, a roommate, or a growing family. Throughout the unit, you'll find engineered hardwood floors, soaring concrete ceilings, and designer finishes, adding to the sleek, urban vibe. A second 4-piece bathroom with an extra-wide vanity, glass backsplash, and stacked ceramic tiles in the shower completes the space. The building offers excellent amenities including a Concierge, Rooftop Deck, Indoor Pool, a Gym, and much more! Tucked on quiet East Liberty St., its steps from the TTC, the Gardiner, BMO Field, Budweiser Stage, Exhibition Place and Liberty Village Park. This is more than a condo. It's a lifestyle!
Property Description
59 East Liberty Street, Toronto C01, M6K 3R1
Property type
Condo Apartment
Lot size
N/A acres
Style
Apartment
Approx. Area
N/A Sqft
Home Overview
Last check for updates
Virtual tour
N/A
Basement information
None
Building size
N/A
Status
In-Active
Property sub type
Maintenance fee
$823.7
Year built
--
Amenities
BBQs Allowed
Car Wash
Visitor Parking
Indoor Pool
Party Room/Meeting Room
Gym
Walk around the neighborhood
59 East Liberty Street, Toronto C01, M6K 3R1Nearby Places

Shally Shi
Sales Representative, Dolphin Realty Inc
English, Mandarin
Residential ResaleProperty ManagementPre Construction
Mortgage Information
Estimated Payment
$0 Principal and Interest
 Walk Score for 59 East Liberty Street
Walk Score for 59 East Liberty Street

Book a Showing
Tour this home with Shally
Frequently Asked Questions about East Liberty Street
Recently Sold Homes in Toronto C01
Check out recently sold properties. Listings updated daily
No Image Found
Local MLS®️ rules require you to log in and accept their terms of use to view certain listing data.
No Image Found
Local MLS®️ rules require you to log in and accept their terms of use to view certain listing data.
No Image Found
Local MLS®️ rules require you to log in and accept their terms of use to view certain listing data.
No Image Found
Local MLS®️ rules require you to log in and accept their terms of use to view certain listing data.
No Image Found
Local MLS®️ rules require you to log in and accept their terms of use to view certain listing data.
No Image Found
Local MLS®️ rules require you to log in and accept their terms of use to view certain listing data.
No Image Found
Local MLS®️ rules require you to log in and accept their terms of use to view certain listing data.
No Image Found
Local MLS®️ rules require you to log in and accept their terms of use to view certain listing data.
Check out 100+ listings near this property. Listings updated daily
See the Latest Listings by Cities
1500+ home for sale in Ontario
