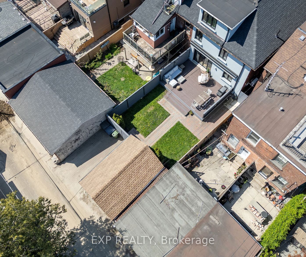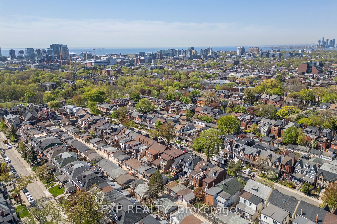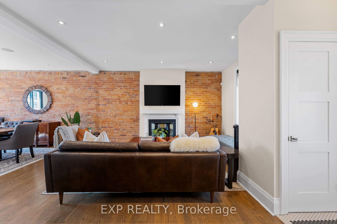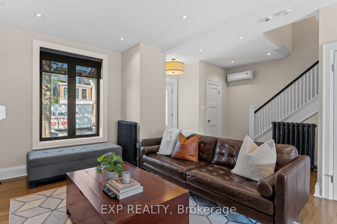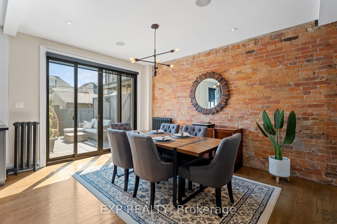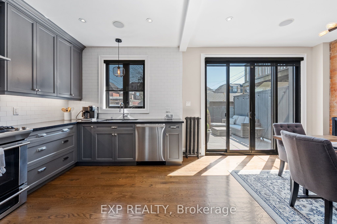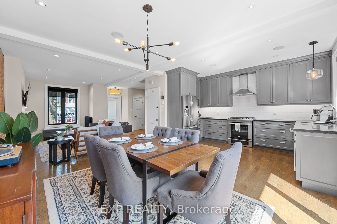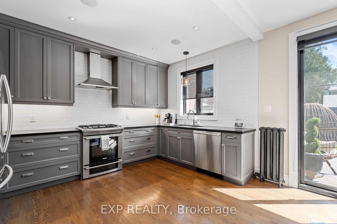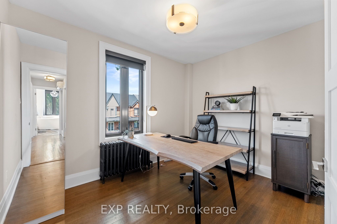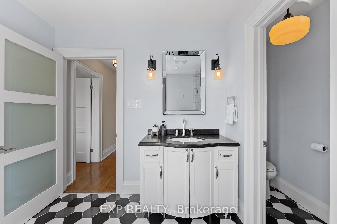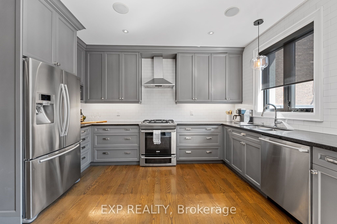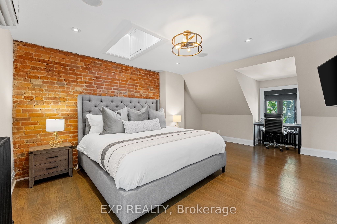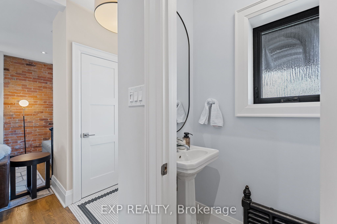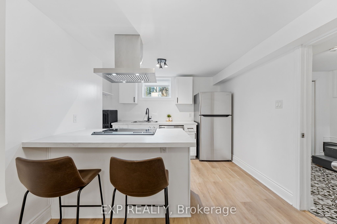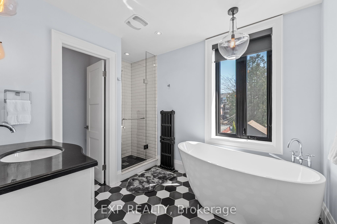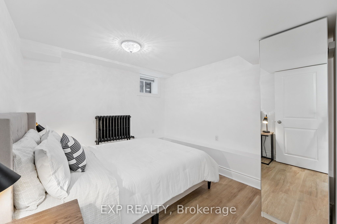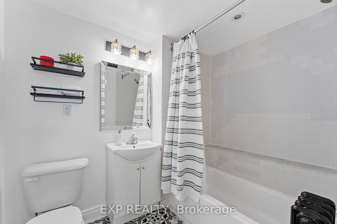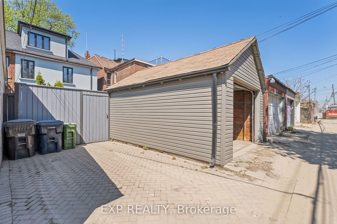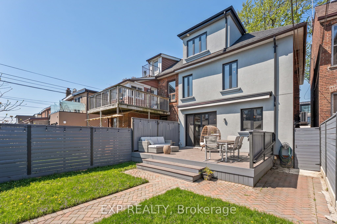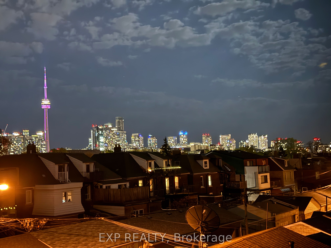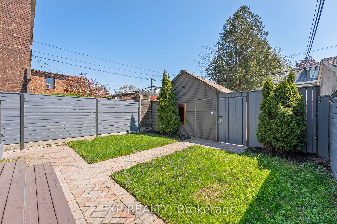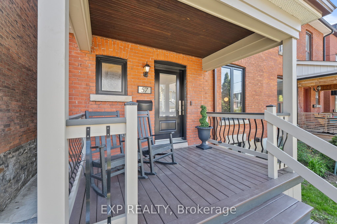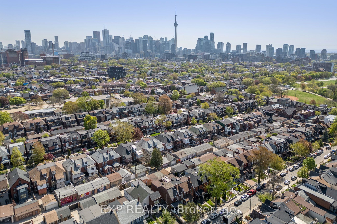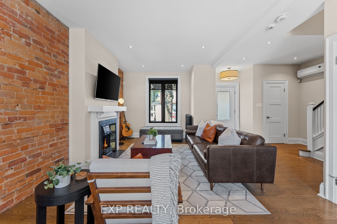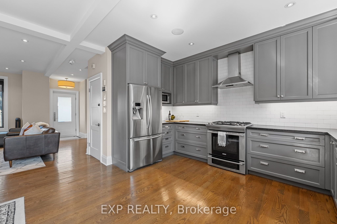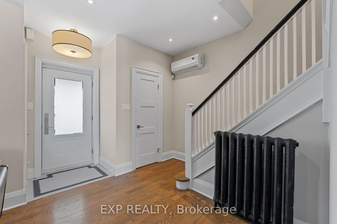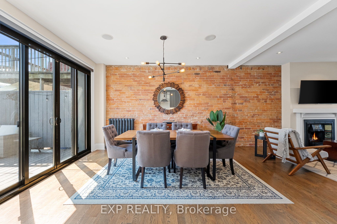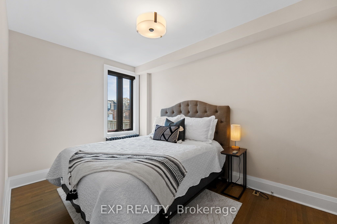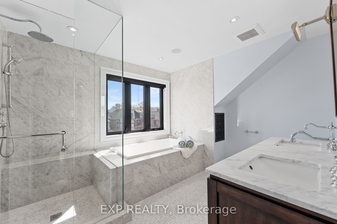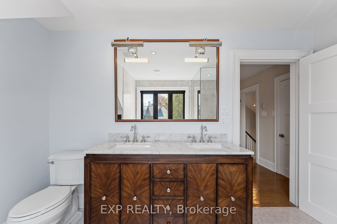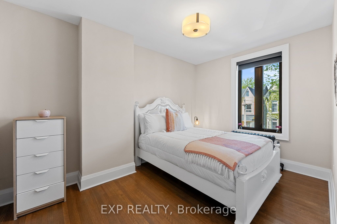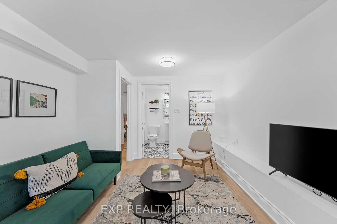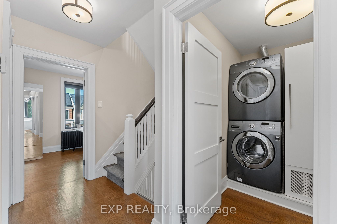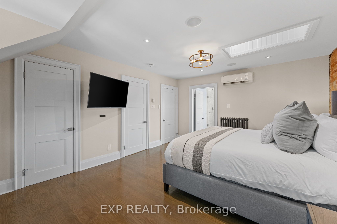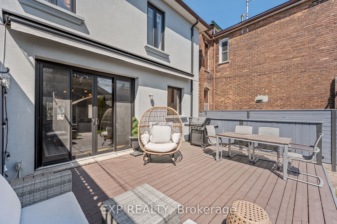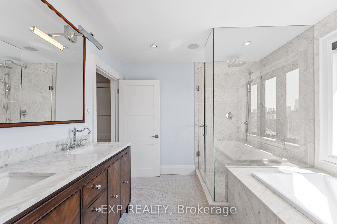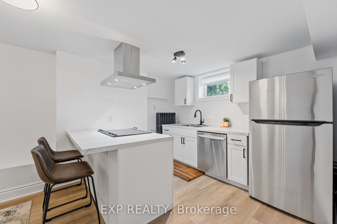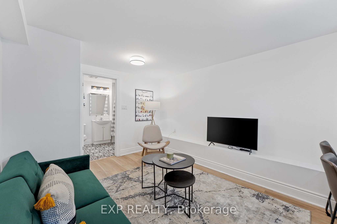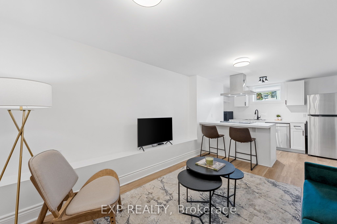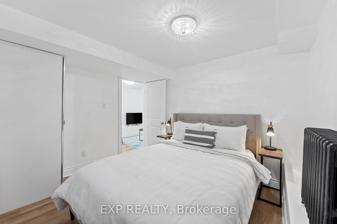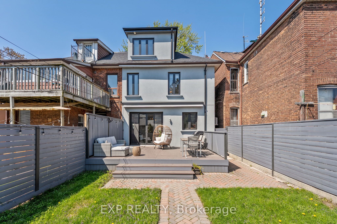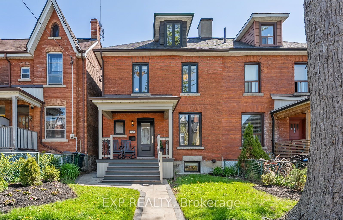
List Price: $2,749,000
57 Montrose Avenue, Toronto C01, M6J 2T6
Price comparison with similar homes in Toronto C01
Note * The price comparison provided is based on publicly available listings of similar properties within the same area. While we strive to ensure accuracy, these figures are intended for general reference only and may not reflect current market conditions, specific property features, or recent sales. For a precise and up-to-date evaluation tailored to your situation, we strongly recommend consulting a licensed real estate professional.
Room Information
| Room Type | Features | Level |
|---|---|---|
| Kitchen 3.08 x 4.27 m | Granite Counters, Stainless Steel Appl, Combined w/Dining | Main |
| Dining Room 4.27 x 4 m | Hardwood Floor, W/O To Deck, Pot Lights | Main |
| Living Room 4.89 x 3.46 m | Hardwood Floor, Large Window, Pot Lights | Main |
| Bedroom 2 3.44 x 2.73 m | Hardwood Floor, Window | Second |
| Bedroom 3 3.98 x 2.7 m | Hardwood Floor, Large Window, Walk-In Closet(s) | Second |
| Bedroom 4 3.93 x 2.67 m | Hardwood Floor, Window, Walk-In Closet(s) | Second |
| Primary Bedroom 5.56 x 3.99 m | Skylight, 5 Pc Ensuite, His and Hers Closets | Third |
| Bedroom 5 3.04 x 3.3 m | Vinyl Floor, Window | Lower |
Client Remarks
57 Montrose Avenue, Toronto C01, M6J 2T6
Property type
Semi-Detached
Lot size
< .50 acres
Style
2 1/2 Storey
Approx. Area
N/A Sqft
Home Overview
Last check for updates
Virtual tour
Basement information
Finished,Separate Entrance
Building size
N/A
Status
In-Active
Property sub type
Maintenance fee
$N/A
Year built
--

Angela Yang
Sales Representative, ANCHOR NEW HOMES INC.
Mortgage Information
Estimated Payment
 Walk Score for 57 Montrose Avenue
Walk Score for 57 Montrose Avenue

Book a Showing
Tour this home with Angela
Frequently Asked Questions about Montrose Avenue
Recently Sold Homes in Toronto C01
Check out recently sold properties. Listings updated daily
See the Latest Listings by Cities
1500+ home for sale in Ontario
