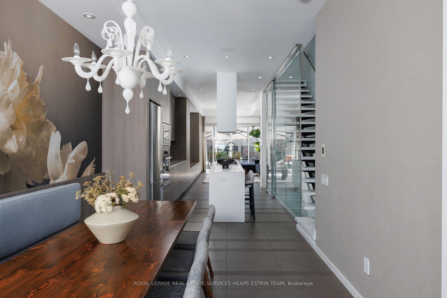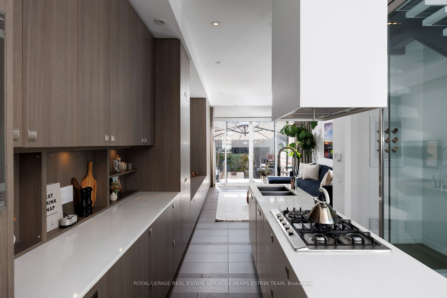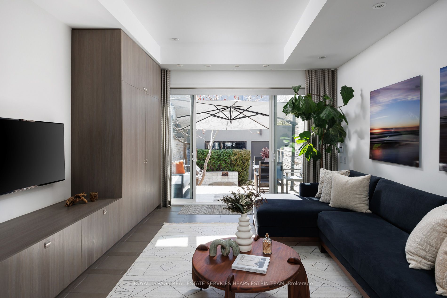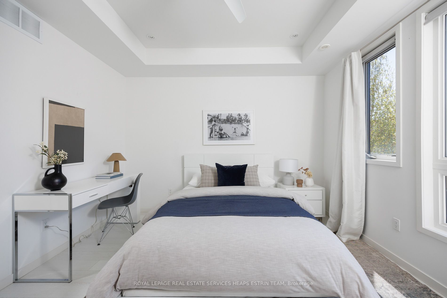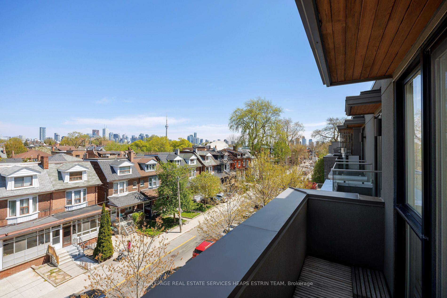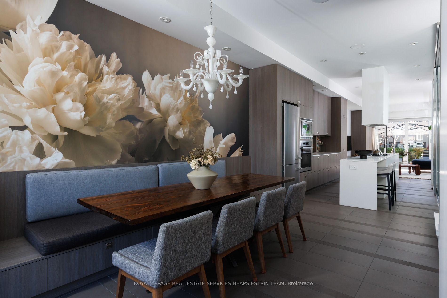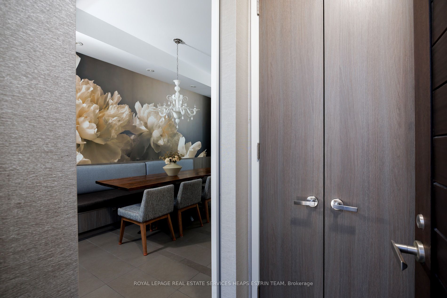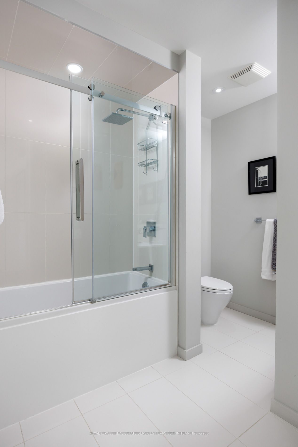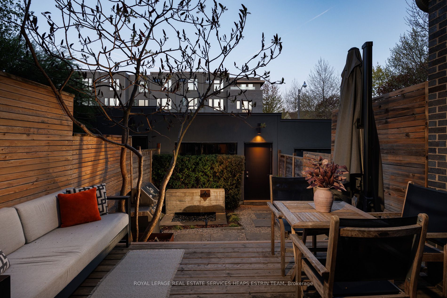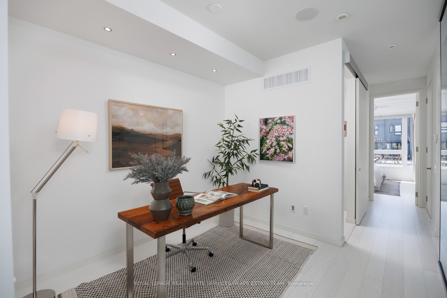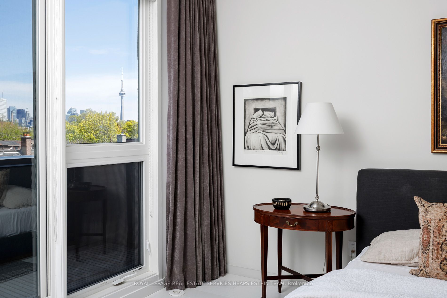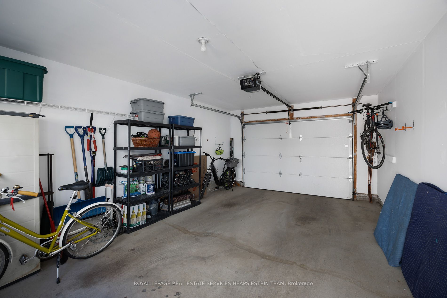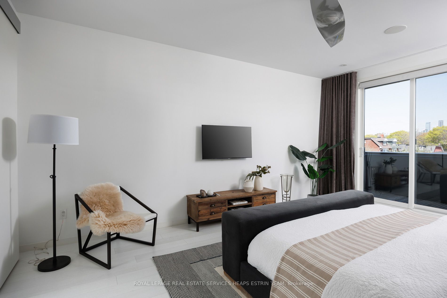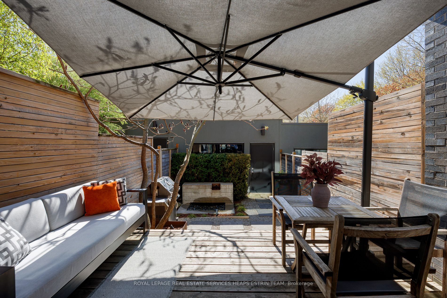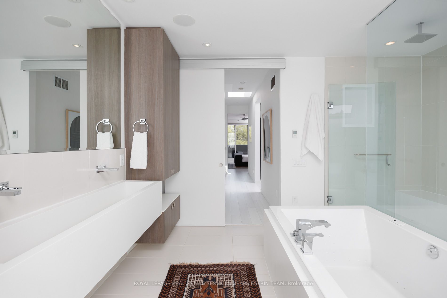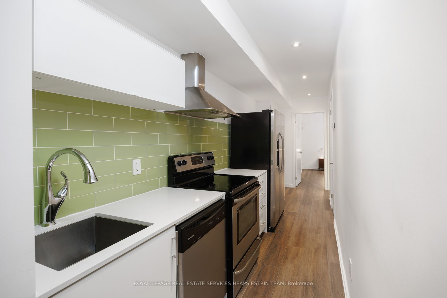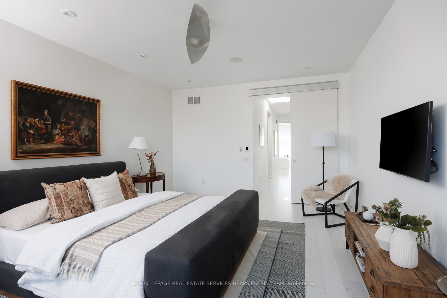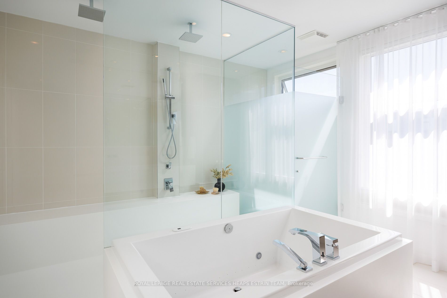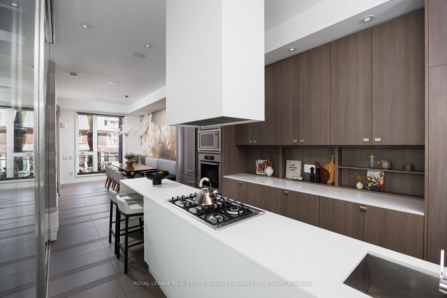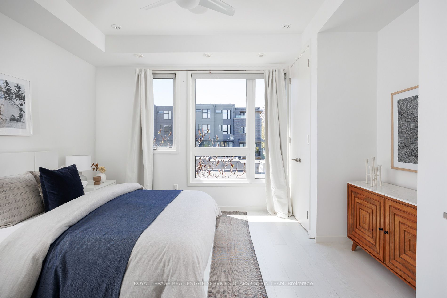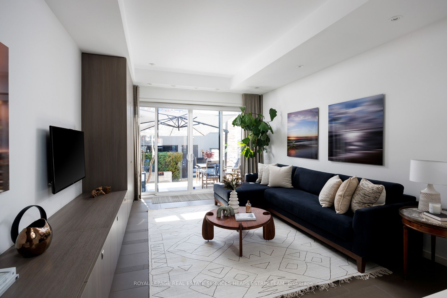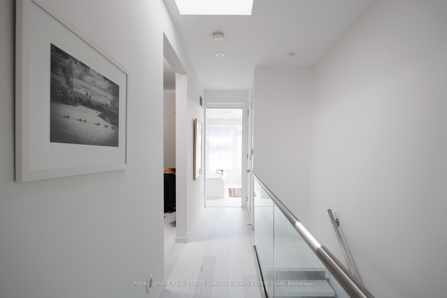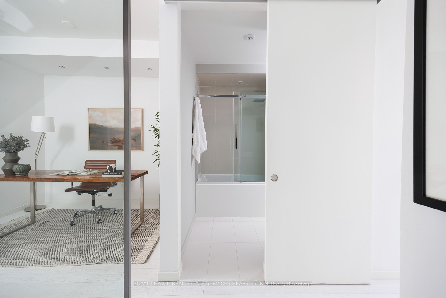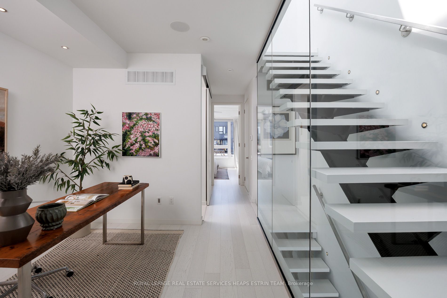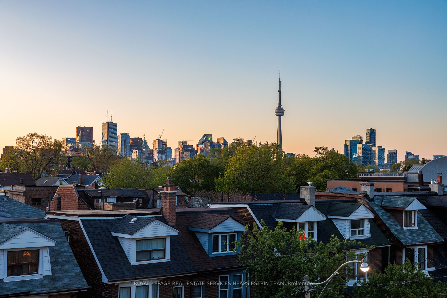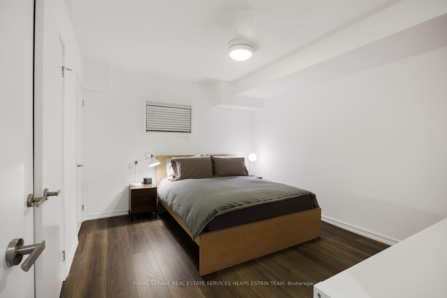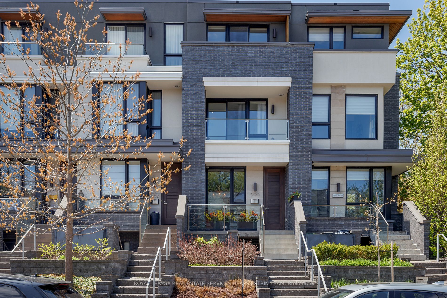
List Price: $2,495,000
500 Shaw Street, Toronto C01, M6G 3L3
Price comparison with similar homes in Toronto C01
Note * The price comparison provided is based on publicly available listings of similar properties within the same area. While we strive to ensure accuracy, these figures are intended for general reference only and may not reflect current market conditions, specific property features, or recent sales. For a precise and up-to-date evaluation tailored to your situation, we strongly recommend consulting a licensed real estate professional.
Room Information
| Room Type | Features | Level |
|---|---|---|
| Dining Room 4.78 x 2.95 m | Recessed Lighting, Large Window, Tile Floor | Main |
| Kitchen 5.23 x 2.95 m | Centre Island, B/I Appliances, Pantry | Main |
| Living Room 5.33 x 4.06 m | W/O To Deck, Hardwood Floor, Double Closet | Main |
| Bedroom 2 3.35 x 3.28 m | W/O To Balcony, Double Closet, Hardwood Floor | Second |
| Bedroom 3 3.63 x 3.35 m | Double Closet, Hardwood Floor, Large Window | Second |
| Primary Bedroom 5.41 x 4.06 m | W/O To Balcony, Walk-In Closet(s), 6 Pc Bath | Third |
| Kitchen 5.84 x 1.52 m | Galley Kitchen, Stainless Steel Appl, Stone Counters | Lower |
| Living Room 4.34 x 3.91 m | Vinyl Floor, Recessed Lighting | Lower |
Client Remarks
500 Shaw Street, Toronto C01, M6G 3L3
Property type
Att/Row/Townhouse
Lot size
N/A acres
Style
3-Storey
Approx. Area
N/A Sqft
Home Overview
Basement information
Finished with Walk-Out,Apartment
Building size
N/A
Status
In-Active
Property sub type
Maintenance fee
$N/A
Year built
--

Angela Yang
Sales Representative, ANCHOR NEW HOMES INC.
Mortgage Information
Estimated Payment
 Walk Score for 500 Shaw Street
Walk Score for 500 Shaw Street

Book a Showing
Tour this home with Angela
Frequently Asked Questions about Shaw Street
Recently Sold Homes in Toronto C01
Check out recently sold properties. Listings updated daily
See the Latest Listings by Cities
1500+ home for sale in Ontario

