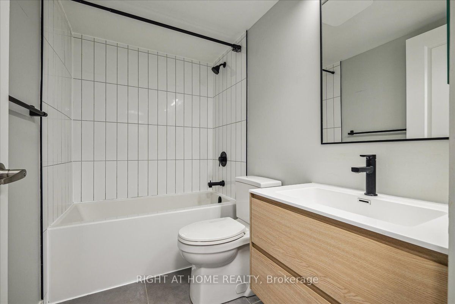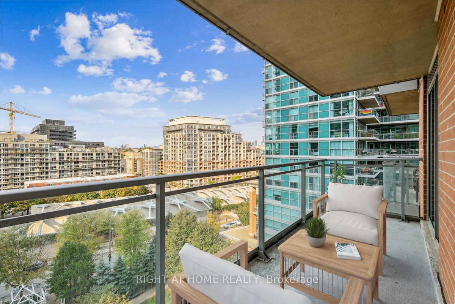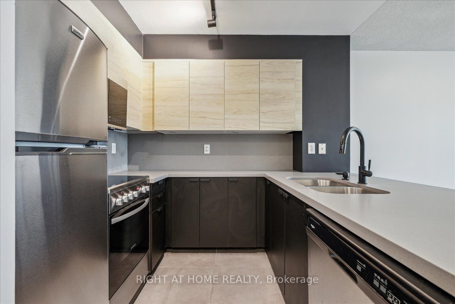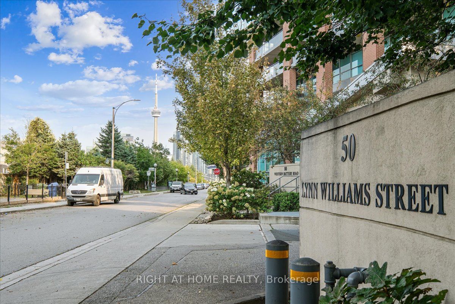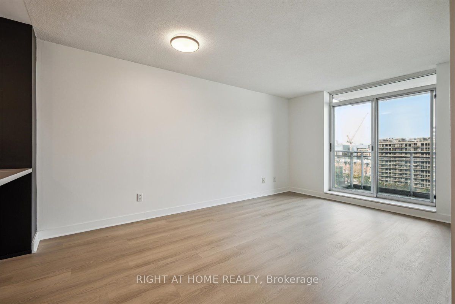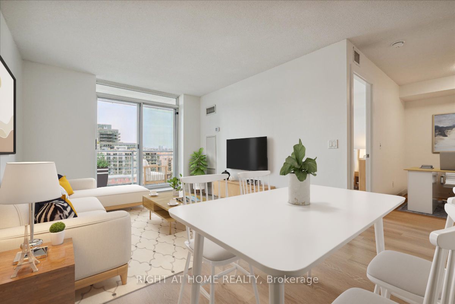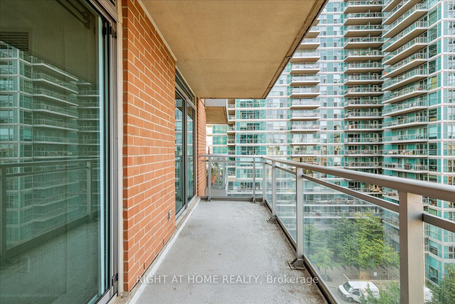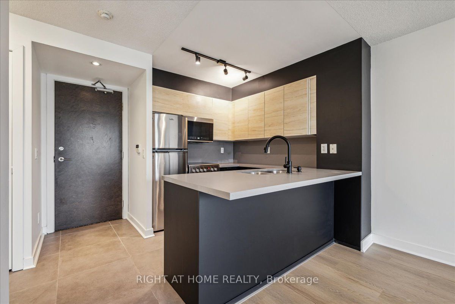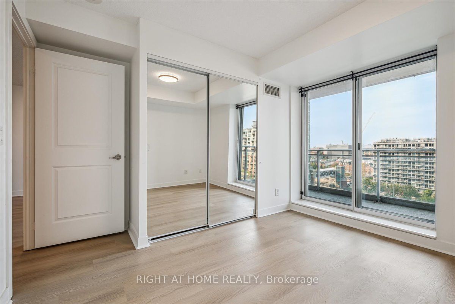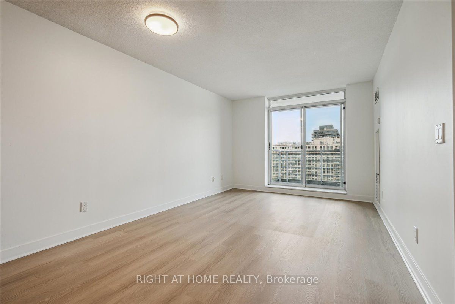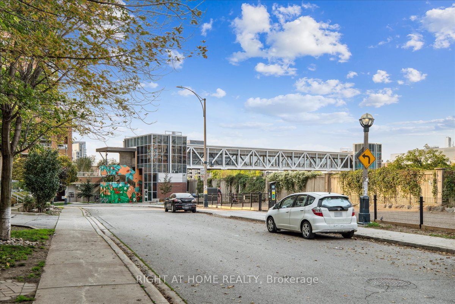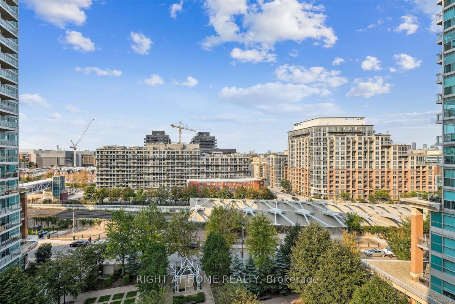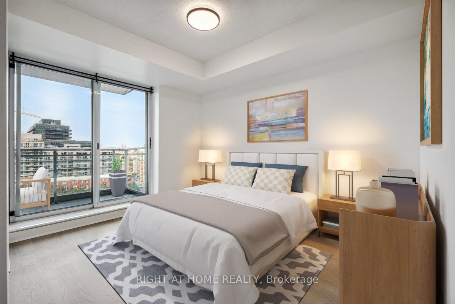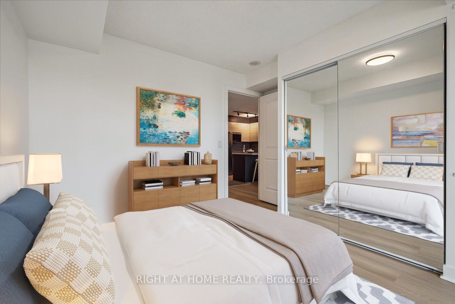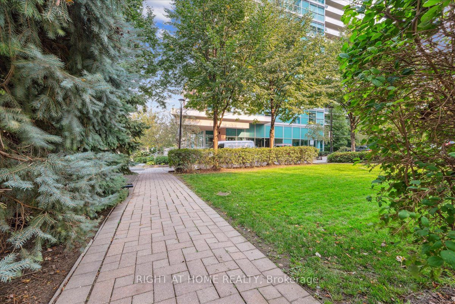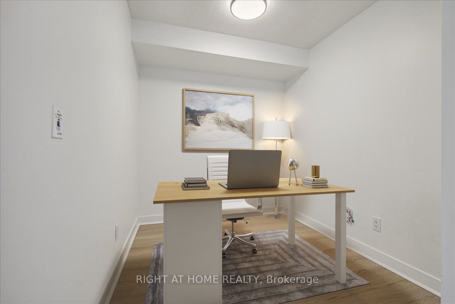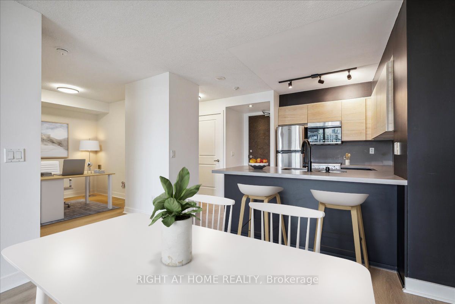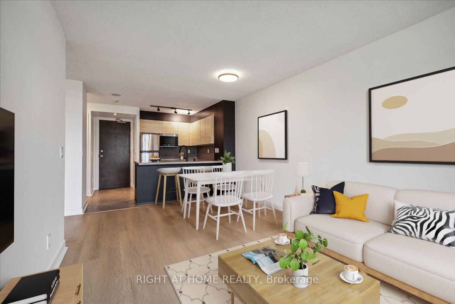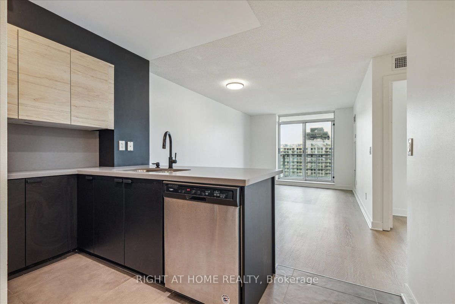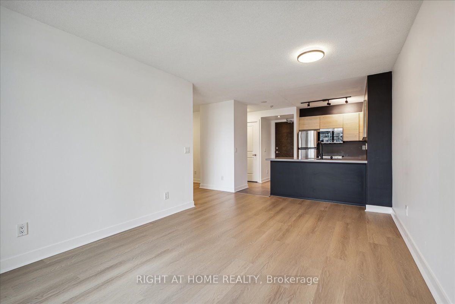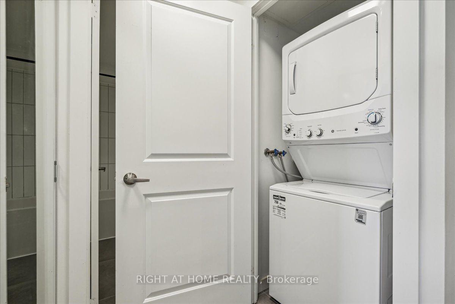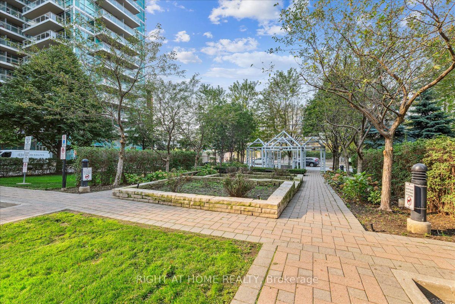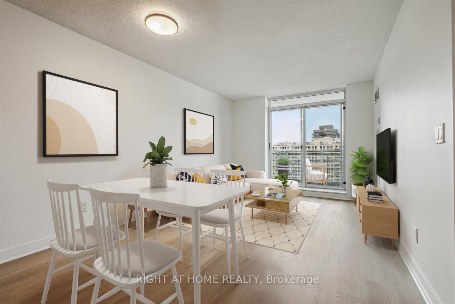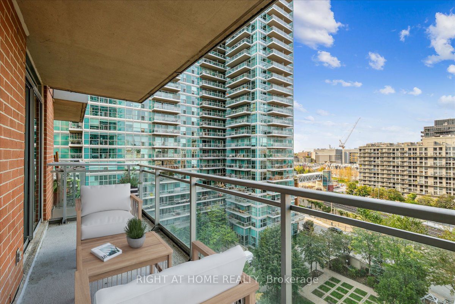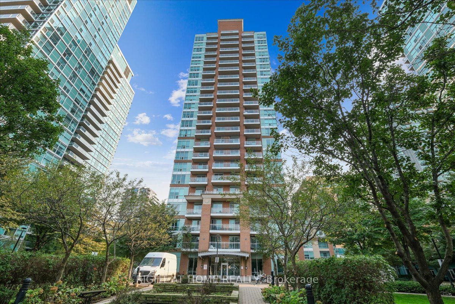
List Price: $2,800 /mo5% reduced
50 Lynn Williams Street, Toronto C01, M6K 3R9
- By RIGHT AT HOME REALTY
Condo Apartment|MLS - #C11914103|Price Change
2 Bed
1 Bath
600-699 Sqft.
Underground Garage
Client Remarks
This Stunning One Bedroom + Den Is Located In The Heart Of Liberty Village And Has Been Completely Renovated From Top To Bottom With High-End Modern Fixtures And Finishes Throughout! Beautiful Vinyl Flooring Throughout The Unit, High-End Stainless Steel Appliances, New Countertops And Kitchen Cabinets. Bright And Open Concept Floorplan With Spacious Den Perfect For A Home Office. The Bedroom Features A Walk-Out To The Large Balcony Which Spans The Length Of The Unit And Has Unobstructed North-Facing Views. The Bedroom Has A Large Double Closet With Mirrored Doors. The Bathroom Features A New Shower, Fixtures, Vanity, And Toilet. Amazing Location, Great Building Amenities, And The Unit Includes Parking And A Locker. Steps To Metro, BMO Field, Goodlife, Lcbo, & Plenty of Amazing Bars and Restaurants In Liberty Village.
Property Description
50 Lynn Williams Street, Toronto C01, M6K 3R9
Property type
Condo Apartment
Lot size
N/A acres
Style
Apartment
Approx. Area
N/A Sqft
Home Overview
Last check for updates
Virtual tour
N/A
Basement information
None
Building size
N/A
Status
In-Active
Property sub type
Maintenance fee
$N/A
Year built
--
Amenities
Concierge
Exercise Room
Guest Suites
Indoor Pool
Walk around the neighborhood
50 Lynn Williams Street, Toronto C01, M6K 3R9Nearby Places

Shally Shi
Sales Representative, Dolphin Realty Inc
English, Mandarin
Residential ResaleProperty ManagementPre Construction
 Walk Score for 50 Lynn Williams Street
Walk Score for 50 Lynn Williams Street

Book a Showing
Tour this home with Shally
Frequently Asked Questions about Lynn Williams Street
Recently Sold Homes in Toronto C01
Check out recently sold properties. Listings updated daily
No Image Found
Local MLS®️ rules require you to log in and accept their terms of use to view certain listing data.
No Image Found
Local MLS®️ rules require you to log in and accept their terms of use to view certain listing data.
No Image Found
Local MLS®️ rules require you to log in and accept their terms of use to view certain listing data.
No Image Found
Local MLS®️ rules require you to log in and accept their terms of use to view certain listing data.
No Image Found
Local MLS®️ rules require you to log in and accept their terms of use to view certain listing data.
No Image Found
Local MLS®️ rules require you to log in and accept their terms of use to view certain listing data.
No Image Found
Local MLS®️ rules require you to log in and accept their terms of use to view certain listing data.
No Image Found
Local MLS®️ rules require you to log in and accept their terms of use to view certain listing data.
Check out 100+ listings near this property. Listings updated daily
See the Latest Listings by Cities
1500+ home for sale in Ontario
