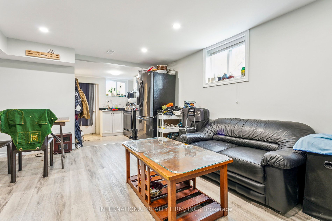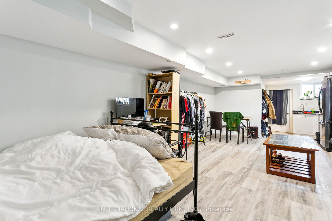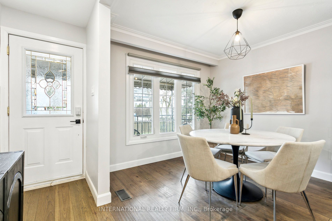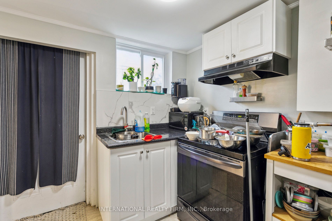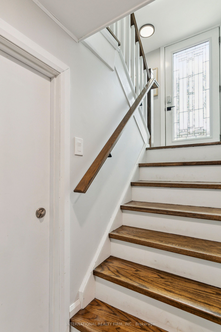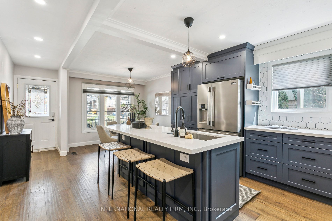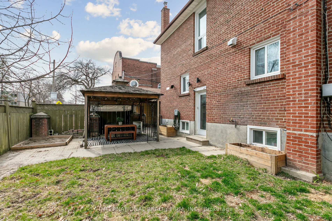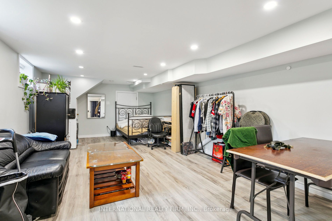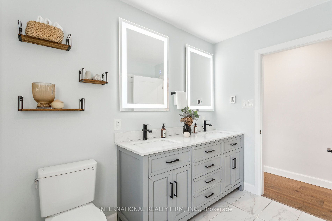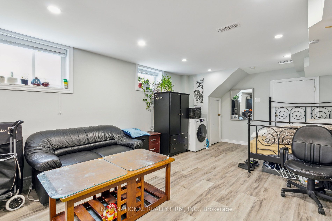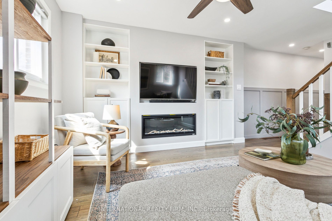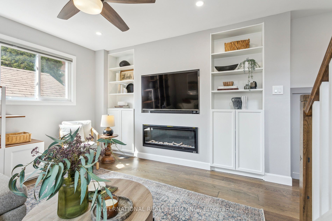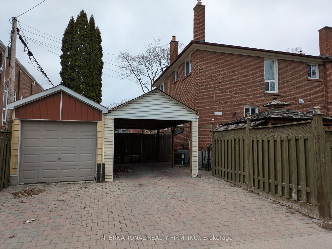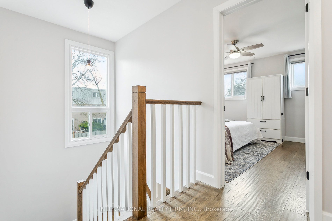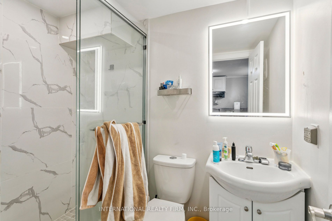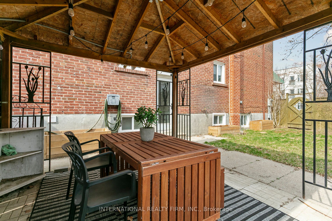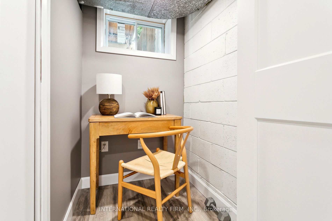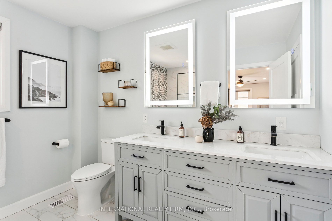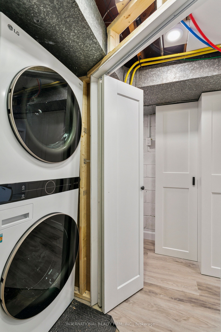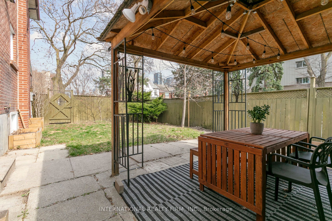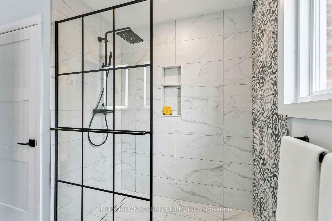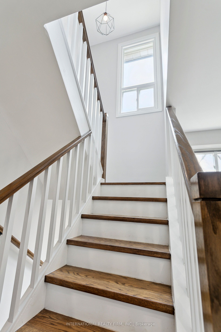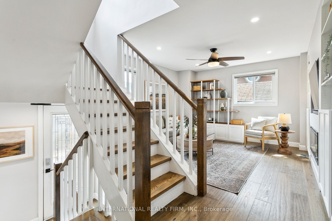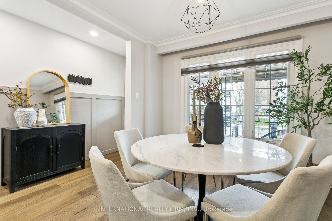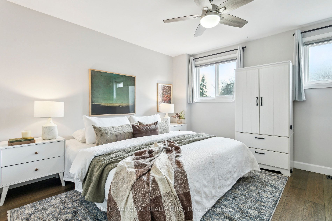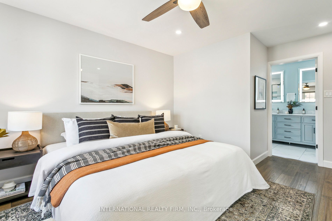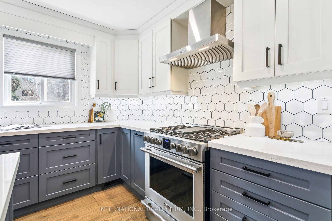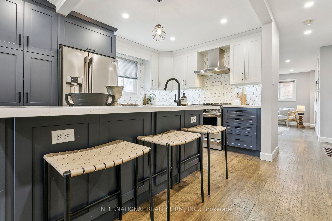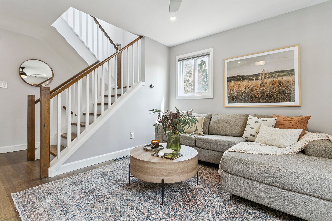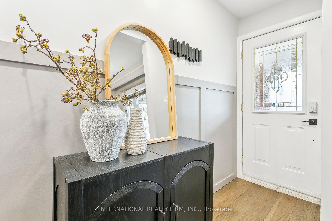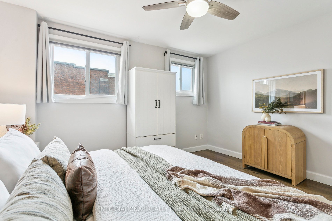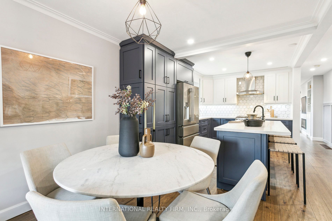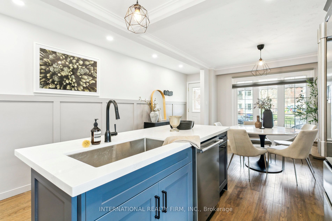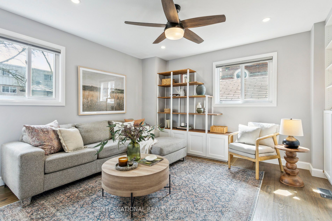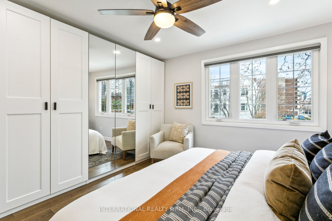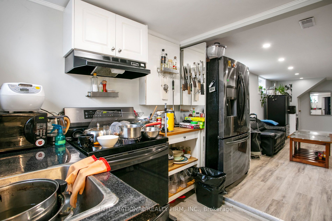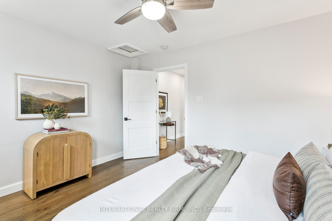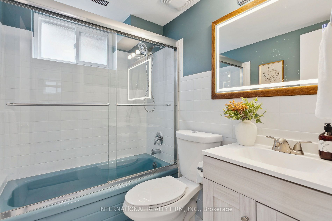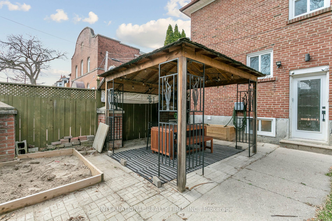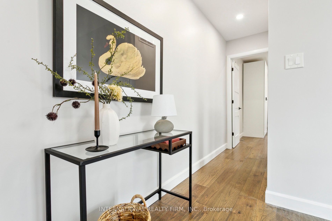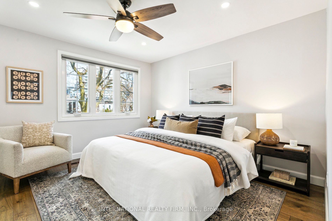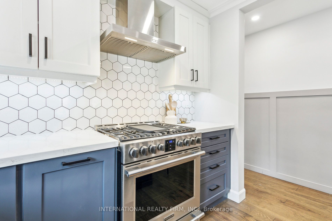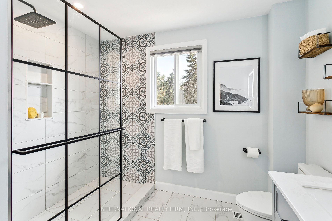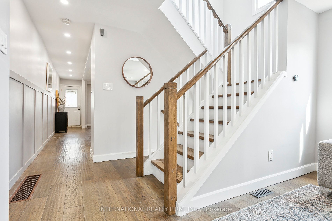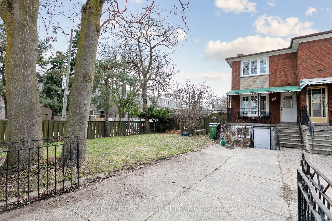
List Price: $1,999,900
50 Denison Avenue, Toronto C01, M5T 2M8
- By INTERNATIONAL REALTY FIRM, INC.
Semi-Detached |MLS - #C12090942|New
3 Bed
3 Bath
1100-1500 Sqft.
Detached Garage
Price comparison with similar homes in Toronto C01
Compared to 3 similar homes
26.9% Higher↑
Market Avg. of (3 similar homes)
$1,576,300
Note * Price comparison is based on the similar properties listed in the area and may not be accurate. Consult licences real estate agent for accurate comparison
Room Information
| Room Type | Features | Level |
|---|---|---|
| Bedroom 4.83 x 4.01 m | 3 Pc Ensuite, East View, B/I Closet | Second |
| Bedroom 2 3.68 x 4.01 m | West View | Second |
| Dining Room 2.54 x 4.04 m | Ground | |
| Kitchen 4.27 x 4.04 m | Centre Island, Undermount Sink, Stainless Steel Appl | Ground |
| Living Room 3.81 x 3.89 m | B/I Bookcase, B/I Shelves | Ground |
| Bedroom 3 6.86 x 3.91 m | Basement | |
| Kitchen 2.31 x 2.39 m | Basement |
Client Remarks
You can have it all at 50 Denison with a beautifully renovated interior, large yard, steps to TTC, income from basement apartment, covered parking for two and driveway parking for four more! Main floors were completely renovated in 2021 including all new plumbing, electrical, wide plank hardwood, furnace & AC, while maintaining the charm of plaster ceilings in the kitchen & dining rooms. The open concept oversized rooms are apt for bringing natural light into the home aided by the corner lot capturing sunlight all day long. Custom kitchen includes a surplus of storage, professional kitchen appliances including a gas stove (2021), and quartz island with extra large sink. Laundry (2023) and newer appliances in apartment. 98 walkscore and 100 transit & bike scores represent the close proximity of several TTC streetcar routes, restaurants and shops. All of Toronto's amenities are only steps from your door; Kensington Market (7 min), Scadding Court pool & skating rink (6 min), St. Andrews dog park (8 min), and of course Trinity Bellwoods (14 min). Primary bedroom has view of CN Tower and heated floor ensuite with walk in shower and double vanity. Outside you'll find a private yard that rivals that of new builds in the suburbs including a gazebo, vegetable garden planters and gas BBQ connection. The side driveway includes a carport and garage with a 60amp subpanel ready for EV charging. TP-Link smart switches strategically located throughout the home add to your convenience. Legal basement apartment, with separate entrance, was completed in 2021 and not presently subjected to rent guidelines.
Property Description
50 Denison Avenue, Toronto C01, M5T 2M8
Property type
Semi-Detached
Lot size
N/A acres
Style
2-Storey
Approx. Area
N/A Sqft
Home Overview
Last check for updates
Virtual tour
N/A
Basement information
Apartment,Separate Entrance
Building size
N/A
Status
In-Active
Property sub type
Maintenance fee
$N/A
Year built
2024
Walk around the neighborhood
50 Denison Avenue, Toronto C01, M5T 2M8Nearby Places

Shally Shi
Sales Representative, Dolphin Realty Inc
English, Mandarin
Residential ResaleProperty ManagementPre Construction
Mortgage Information
Estimated Payment
$0 Principal and Interest
 Walk Score for 50 Denison Avenue
Walk Score for 50 Denison Avenue

Book a Showing
Tour this home with Shally
Frequently Asked Questions about Denison Avenue
Recently Sold Homes in Toronto C01
Check out recently sold properties. Listings updated daily
No Image Found
Local MLS®️ rules require you to log in and accept their terms of use to view certain listing data.
No Image Found
Local MLS®️ rules require you to log in and accept their terms of use to view certain listing data.
No Image Found
Local MLS®️ rules require you to log in and accept their terms of use to view certain listing data.
No Image Found
Local MLS®️ rules require you to log in and accept their terms of use to view certain listing data.
No Image Found
Local MLS®️ rules require you to log in and accept their terms of use to view certain listing data.
No Image Found
Local MLS®️ rules require you to log in and accept their terms of use to view certain listing data.
No Image Found
Local MLS®️ rules require you to log in and accept their terms of use to view certain listing data.
No Image Found
Local MLS®️ rules require you to log in and accept their terms of use to view certain listing data.
Check out 100+ listings near this property. Listings updated daily
See the Latest Listings by Cities
1500+ home for sale in Ontario
