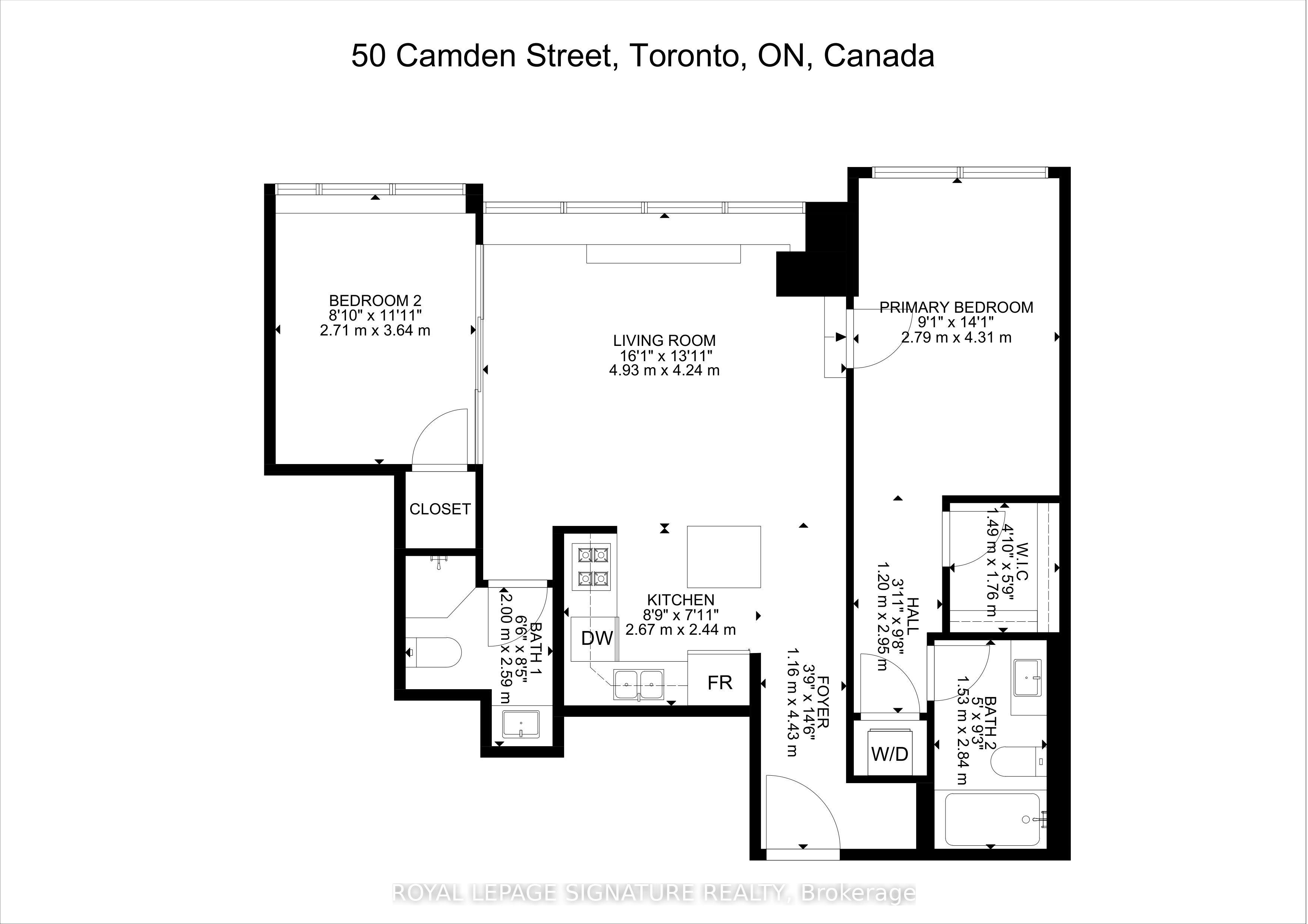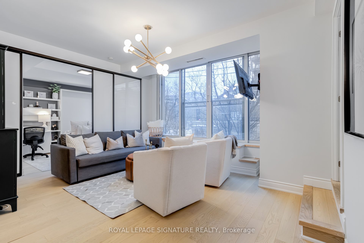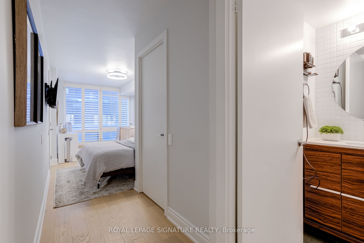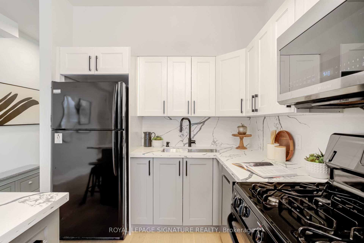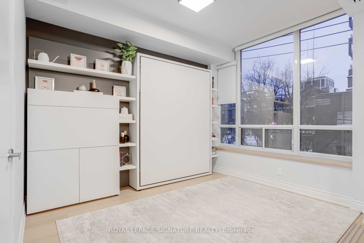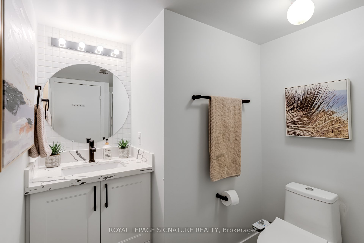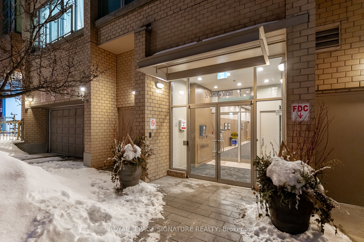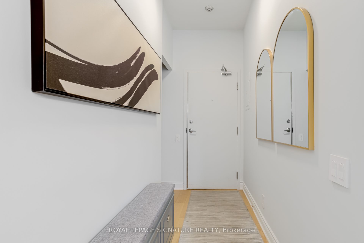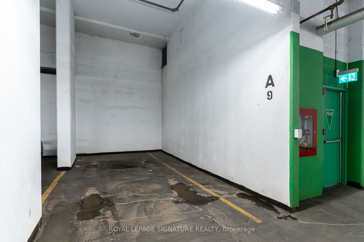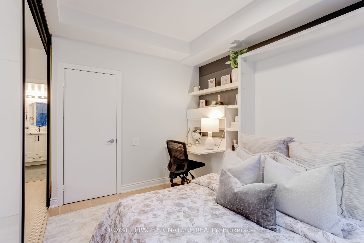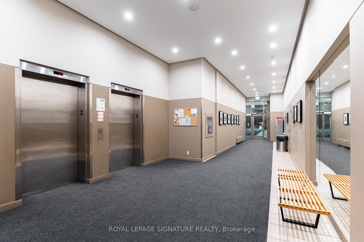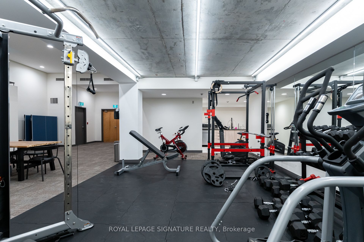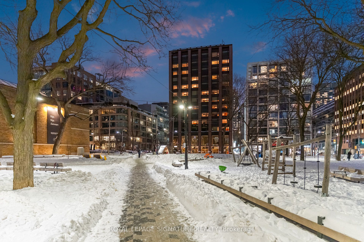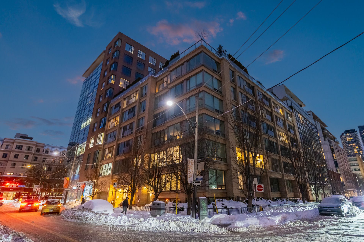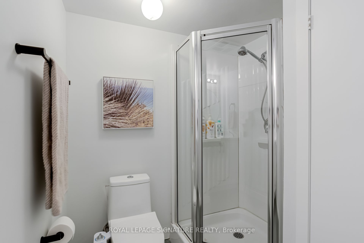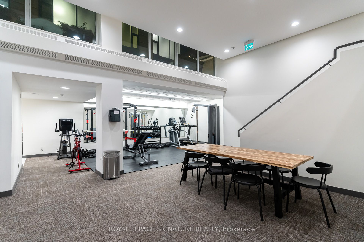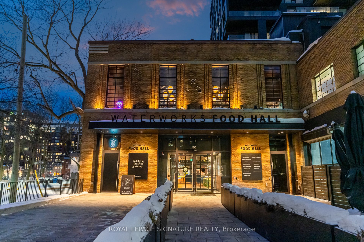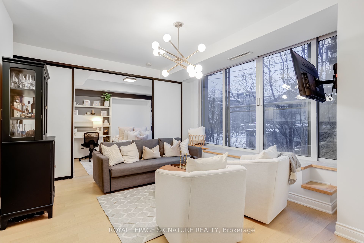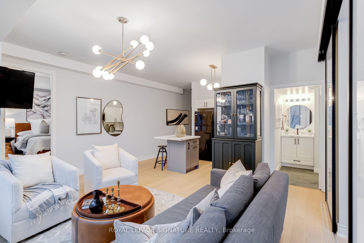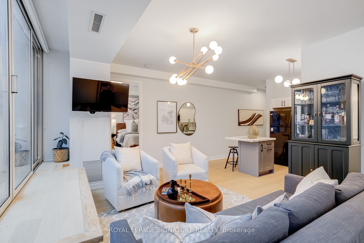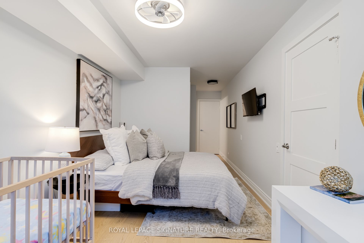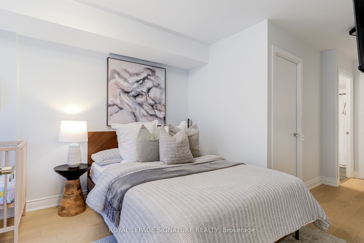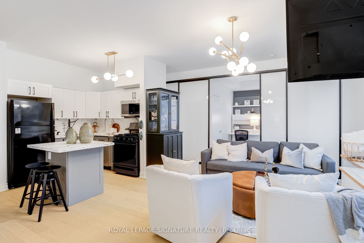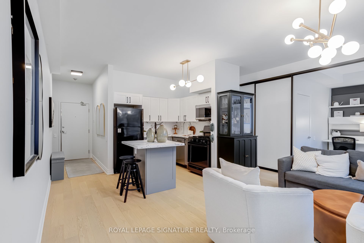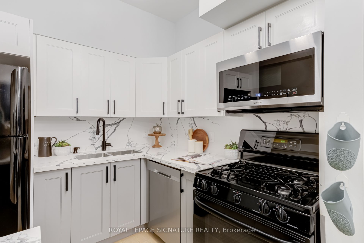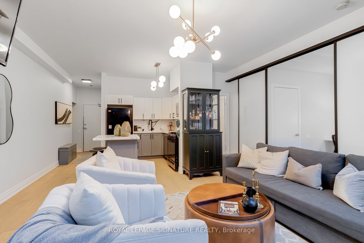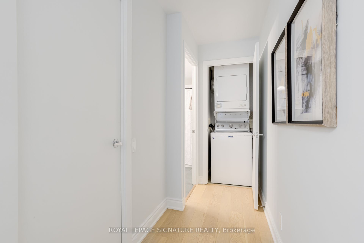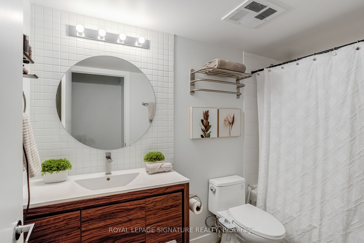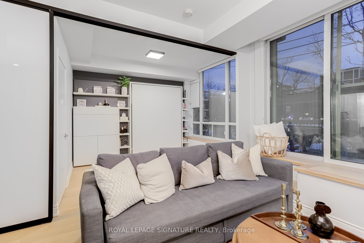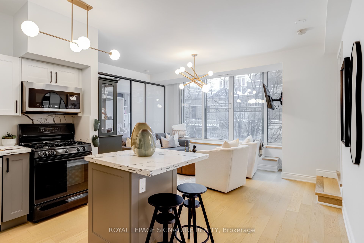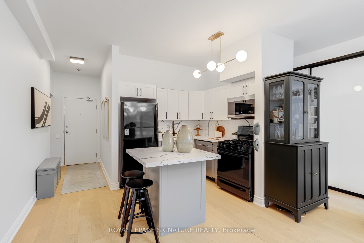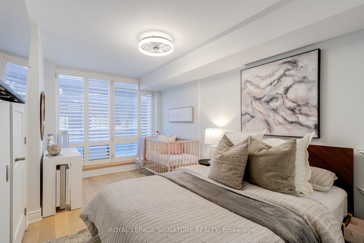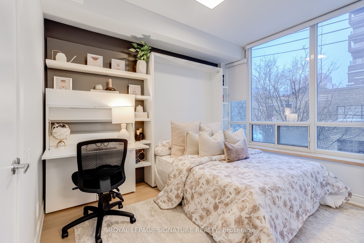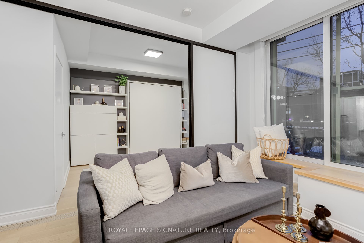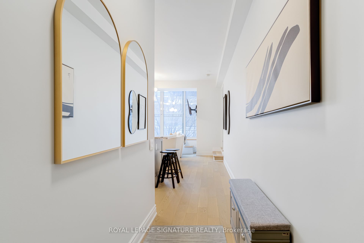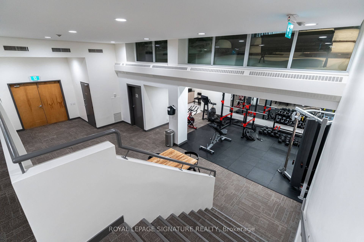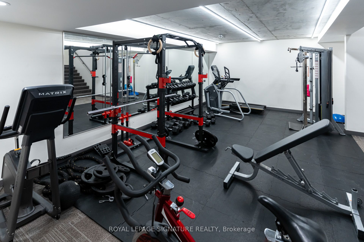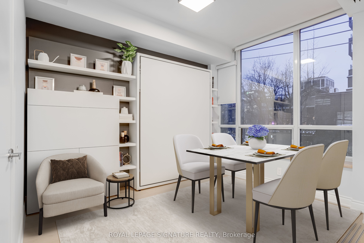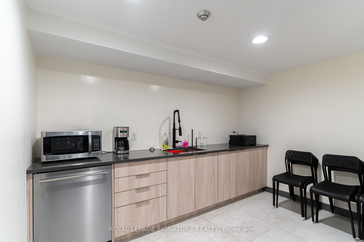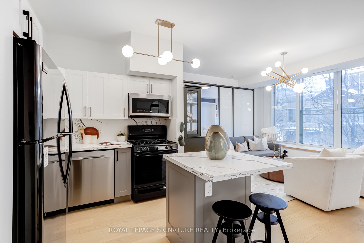
List Price: $899,000 + $894 maint. fee
50 Camden Street, Toronto C01, M5V 3N1
- By ROYAL LEPAGE SIGNATURE REALTY
Common Element Condo|MLS - #C11981683|Price Change
2 Bed
2 Bath
800-899 Sqft.
Underground Garage
Included in Maintenance Fee:
Heat
Common Elements
Building Insurance
Water
Parking
CAC
Price comparison with similar homes in Toronto C01
Compared to 6 similar homes
-0.2% Lower↓
Market Avg. of (6 similar homes)
$900,800
Note * Price comparison is based on the similar properties listed in the area and may not be accurate. Consult licences real estate agent for accurate comparison
Room Information
| Room Type | Features | Level |
|---|---|---|
| Bedroom 2.71 x 3.64 m | Large Window, Closet, Hardwood Floor | Main |
| Kitchen 2.67 x 2.44 m | Open Concept, Renovated, Breakfast Bar | Main |
| Living Room 4.93 x 4.24 m | Open Concept, Large Window, Hardwood Floor | Main |
| Dining Room 0 x 0 m | Combined w/Living, Large Window, Hardwood Floor | Main |
| Primary Bedroom 2.79 x 4.31 m | 4 Pc Ensuite, Walk-In Closet(s), Hardwood Floor | Main |
Client Remarks
Airy, Light & Minimalist! Welcome to The Sylvia Lofts, where West Coast-inspired architecture meets the vibrant energy of King West. This 8-story boutique residence seamlessly blends modern design with classic industrial charm, just steps from the trendsetting scene of Queen West and the dynamic pulse of King West. Designed by Charles Gane, this 55-unit loft community was crafted to bring the outdoors in, featuring expansive windows, 9-foot ceilings, and a raised principal bedroom floor that offers a cozy retreat. The lofts modern warehouse aesthetic is both timeless and contemporary, offering an inspired living experience that is as sophisticated as it is inviting. Surrounded by St. Andrews Park, featuring a kids playground and a fenced dog play area, Waterworks Food Hall with an upcoming YMCA, this location offers unmatched convenience. Upcoming subway stations at Queen-Spadina and King-Bathurst further enhance accessibility. With a perfect Walk Score of 100, residents enjoy trendy cafes, world-class dining, and seamless access to the city via streetcars on Queen, King, and Spadina.
Property Description
50 Camden Street, Toronto C01, M5V 3N1
Property type
Common Element Condo
Lot size
N/A acres
Style
Loft
Approx. Area
N/A Sqft
Home Overview
Basement information
None
Building size
N/A
Status
In-Active
Property sub type
Maintenance fee
$894.08
Year built
--
Amenities
Exercise Room
Gym
Visitor Parking
Recreation Room
Bike Storage
Rooftop Deck/Garden
Walk around the neighborhood
50 Camden Street, Toronto C01, M5V 3N1Nearby Places

Shally Shi
Sales Representative, Dolphin Realty Inc
English, Mandarin
Residential ResaleProperty ManagementPre Construction
Mortgage Information
Estimated Payment
$0 Principal and Interest
 Walk Score for 50 Camden Street
Walk Score for 50 Camden Street

Book a Showing
Tour this home with Shally
Frequently Asked Questions about Camden Street
Recently Sold Homes in Toronto C01
Check out recently sold properties. Listings updated daily
No Image Found
Local MLS®️ rules require you to log in and accept their terms of use to view certain listing data.
No Image Found
Local MLS®️ rules require you to log in and accept their terms of use to view certain listing data.
No Image Found
Local MLS®️ rules require you to log in and accept their terms of use to view certain listing data.
No Image Found
Local MLS®️ rules require you to log in and accept their terms of use to view certain listing data.
No Image Found
Local MLS®️ rules require you to log in and accept their terms of use to view certain listing data.
No Image Found
Local MLS®️ rules require you to log in and accept their terms of use to view certain listing data.
No Image Found
Local MLS®️ rules require you to log in and accept their terms of use to view certain listing data.
No Image Found
Local MLS®️ rules require you to log in and accept their terms of use to view certain listing data.
Check out 100+ listings near this property. Listings updated daily
See the Latest Listings by Cities
1500+ home for sale in Ontario
