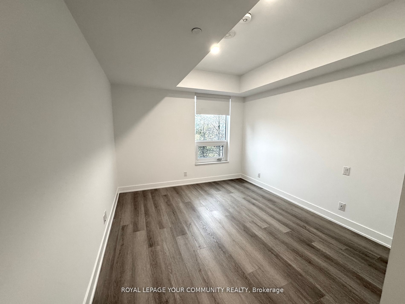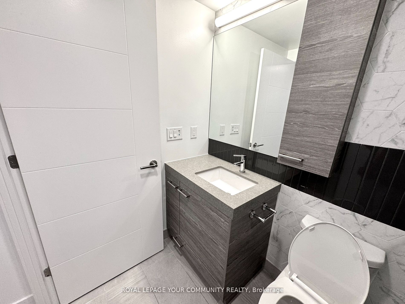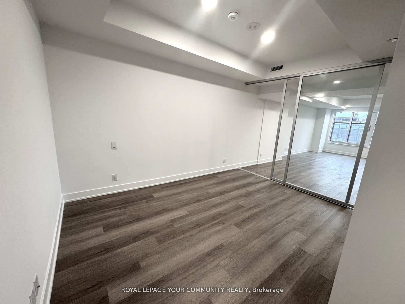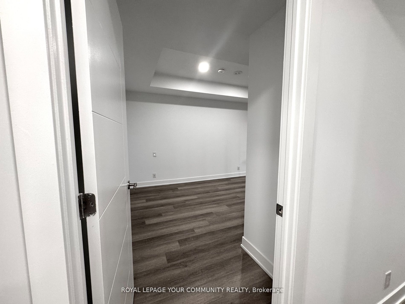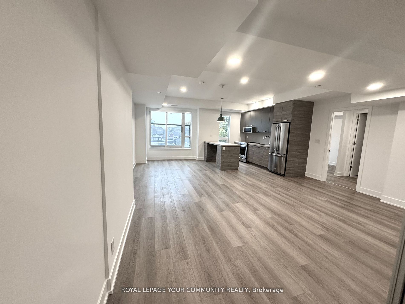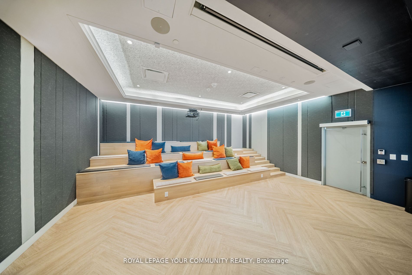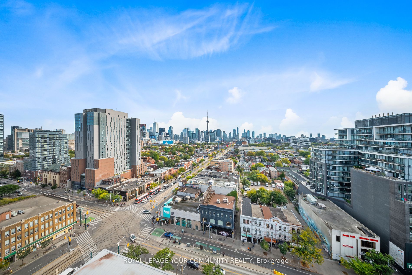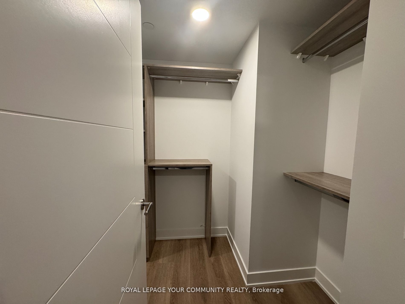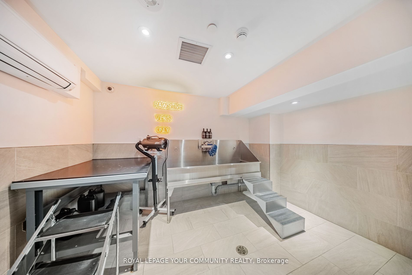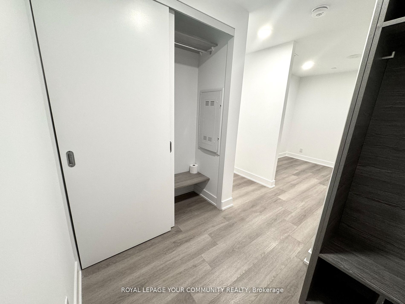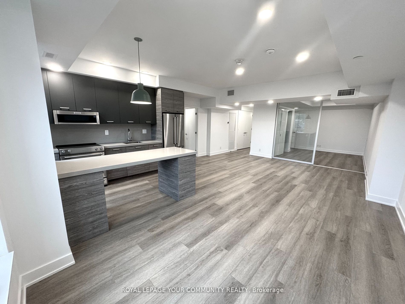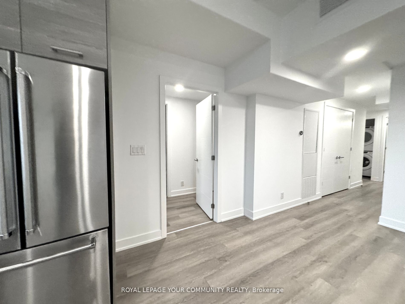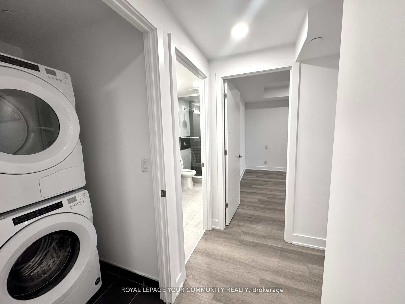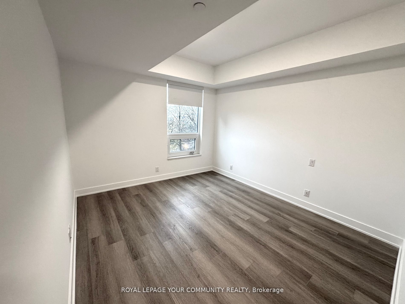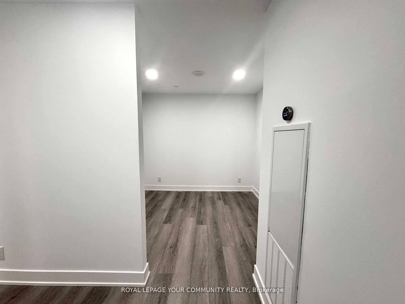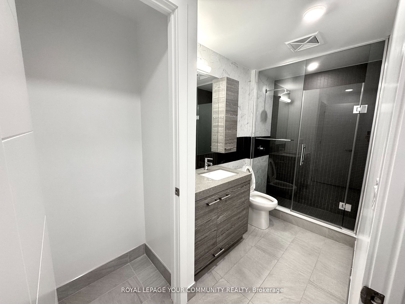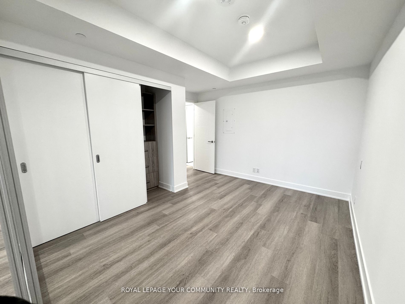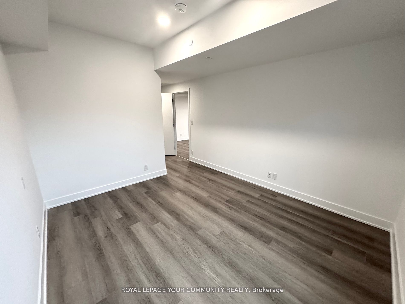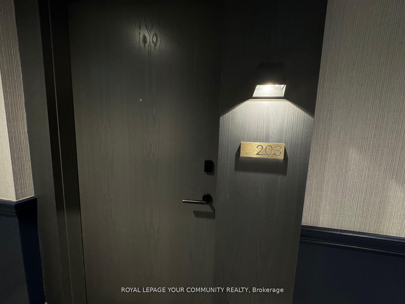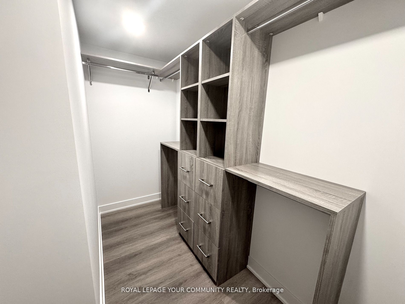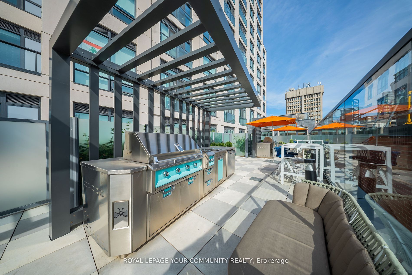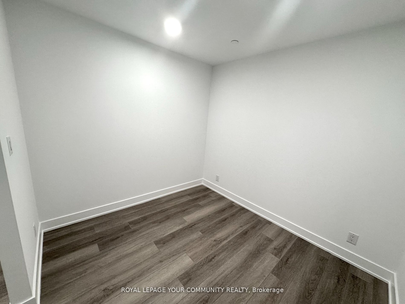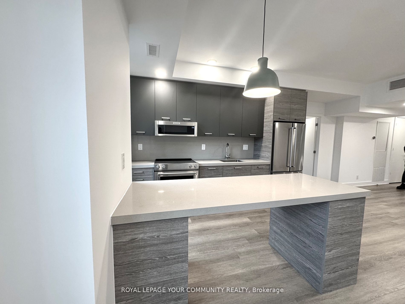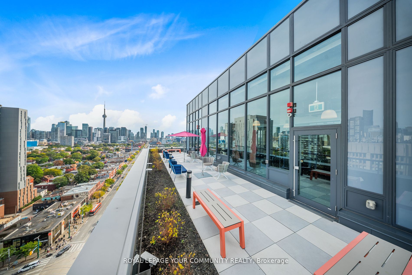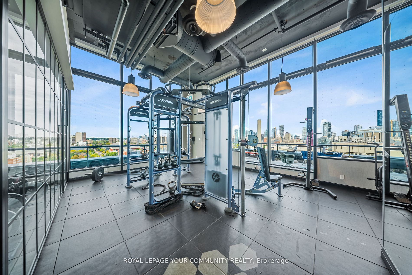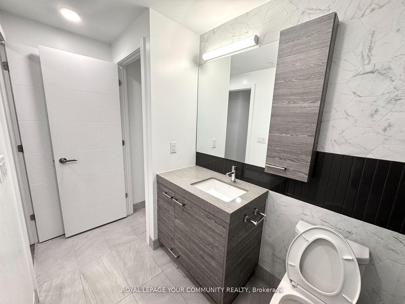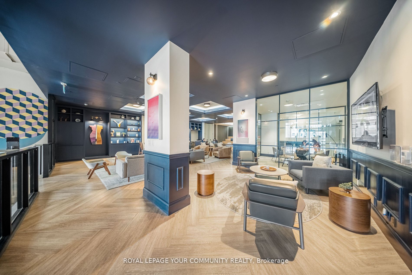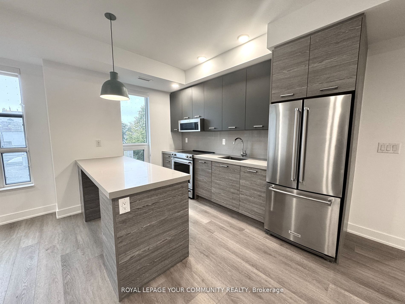
List Price: $5,150 /mo
484 Spadina Avenue, Toronto C01, M5S 0E4
- By ROYAL LEPAGE YOUR COMMUNITY REALTY
Detached Condo|MLS - #C11991705|New
3 Bed
2 Bath
1200-1399 Sqft.
Underground Garage
Room Information
| Room Type | Features | Level |
|---|---|---|
| Primary Bedroom 0 x 0 m | Large Window, B/I Dishwasher, Combined w/Living | Main |
| Kitchen 0 x 0 m | Combined w/Kitchen, Juliette Balcony, Combined w/Dining | Main |
| Living Room 0 x 0 m | 3 Pc Ensuite, Walk-In Closet(s), Window | Main |
| Bedroom 2 0 x 0 m | Closet | Main |
Client Remarks
Discover upscale living at Waverley, where luxury meets convenience in Toronto's vibrant heart. Secure your new home with 1 month free rent and enjoy 5 years of complimentary high-speed Wi-Fi. Our designer suites feature keyless entry, NEST thermostats, high-end finishes, and premium amenities including a rooftop pool, penthouse fitness center, 24/7 concierge, and a pet spa. Steps from the University of Toronto, OCAD, and Kensington Market, The Waverley offers unparalleled urban living with bespoke finishes such as stainless steel KitchenAid appliances and quartz countertops. Indulge in third-wave coffees and hand-crafted cocktails at 10 DEAN cafe and bar, maintain your wellness with panoramic city views at our Temple fitness center, and benefit from exceptional healthcare services with our on-site clinic, offering virtual access to Cleveland Clinic Canadas world-class professionals. Elevate your lifestyle at The Waverley schedule your tour today!
Property Description
484 Spadina Avenue, Toronto C01, M5S 0E4
Property type
Detached Condo
Lot size
N/A acres
Style
Apartment
Approx. Area
N/A Sqft
Home Overview
Last check for updates
Virtual tour
N/A
Basement information
None
Building size
N/A
Status
In-Active
Property sub type
Maintenance fee
$N/A
Year built
--
Walk around the neighborhood
484 Spadina Avenue, Toronto C01, M5S 0E4Nearby Places

Shally Shi
Sales Representative, Dolphin Realty Inc
English, Mandarin
Residential ResaleProperty ManagementPre Construction
 Walk Score for 484 Spadina Avenue
Walk Score for 484 Spadina Avenue

Book a Showing
Tour this home with Shally
Frequently Asked Questions about Spadina Avenue
Recently Sold Homes in Toronto C01
Check out recently sold properties. Listings updated daily
No Image Found
Local MLS®️ rules require you to log in and accept their terms of use to view certain listing data.
No Image Found
Local MLS®️ rules require you to log in and accept their terms of use to view certain listing data.
No Image Found
Local MLS®️ rules require you to log in and accept their terms of use to view certain listing data.
No Image Found
Local MLS®️ rules require you to log in and accept their terms of use to view certain listing data.
No Image Found
Local MLS®️ rules require you to log in and accept their terms of use to view certain listing data.
No Image Found
Local MLS®️ rules require you to log in and accept their terms of use to view certain listing data.
No Image Found
Local MLS®️ rules require you to log in and accept their terms of use to view certain listing data.
No Image Found
Local MLS®️ rules require you to log in and accept their terms of use to view certain listing data.
Check out 100+ listings near this property. Listings updated daily
See the Latest Listings by Cities
1500+ home for sale in Ontario
