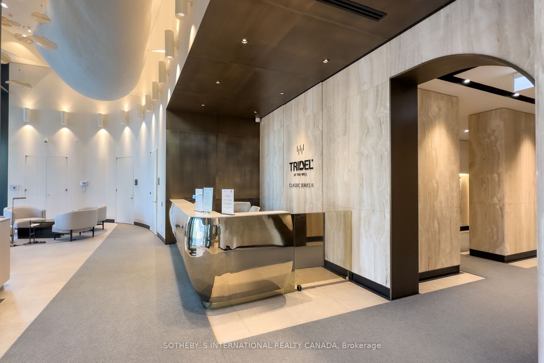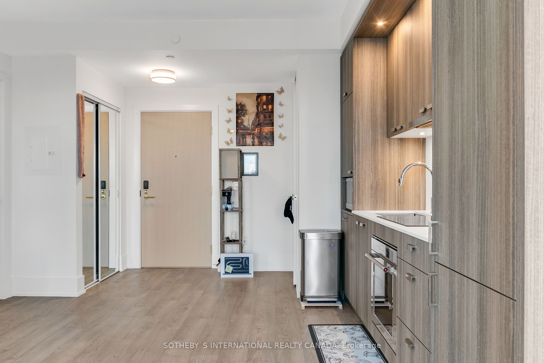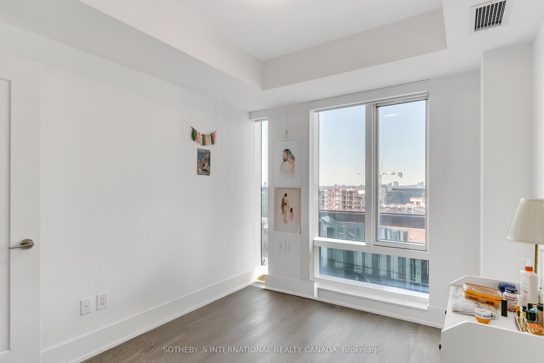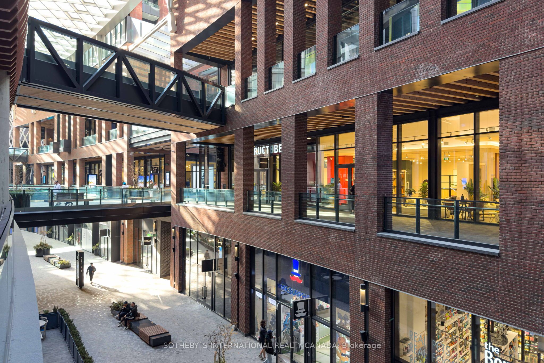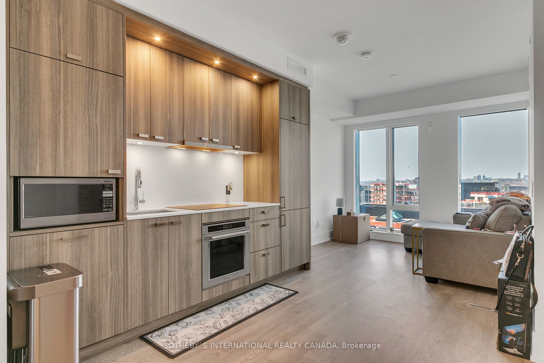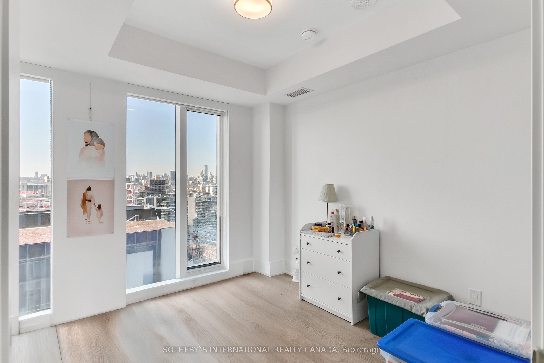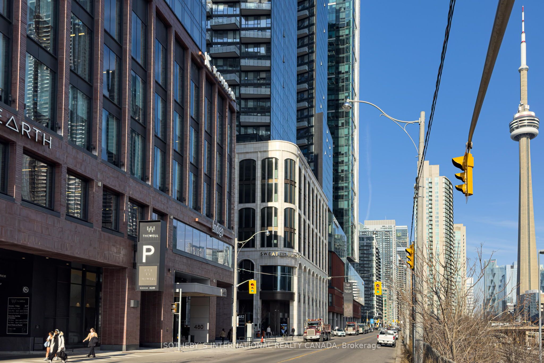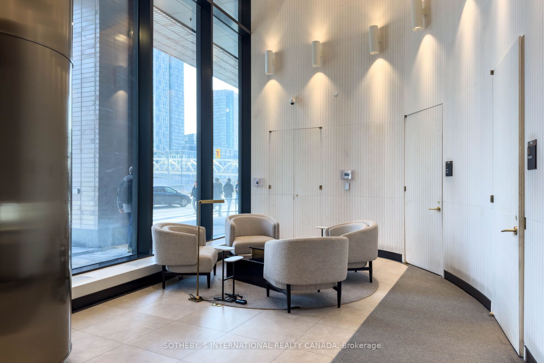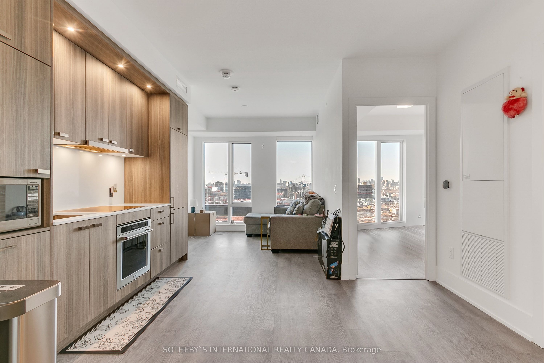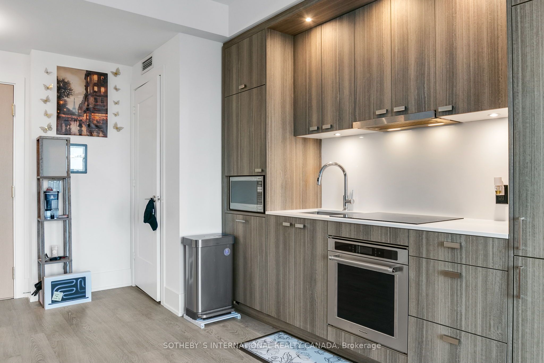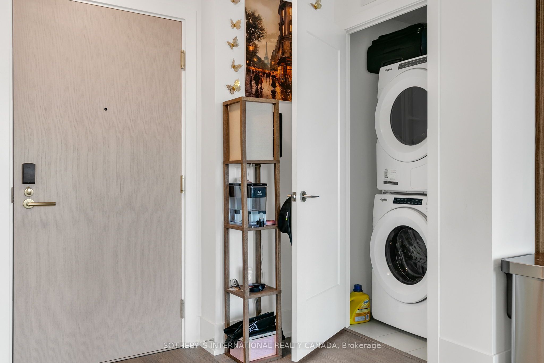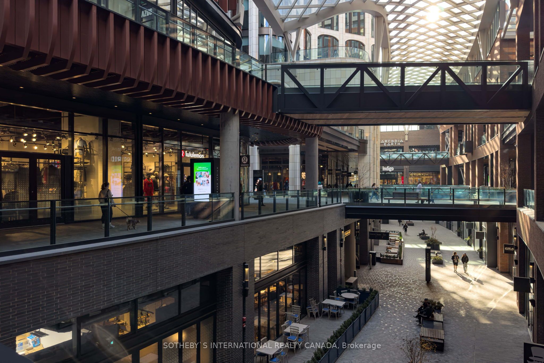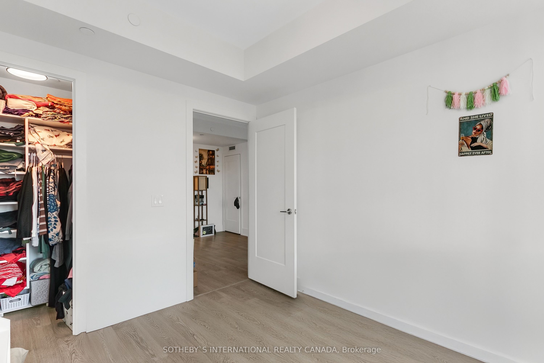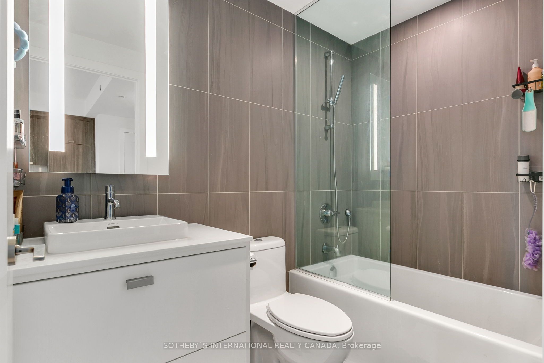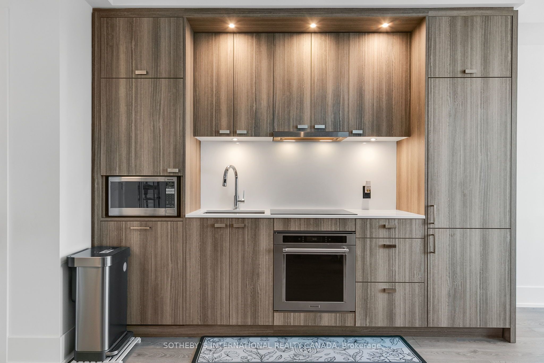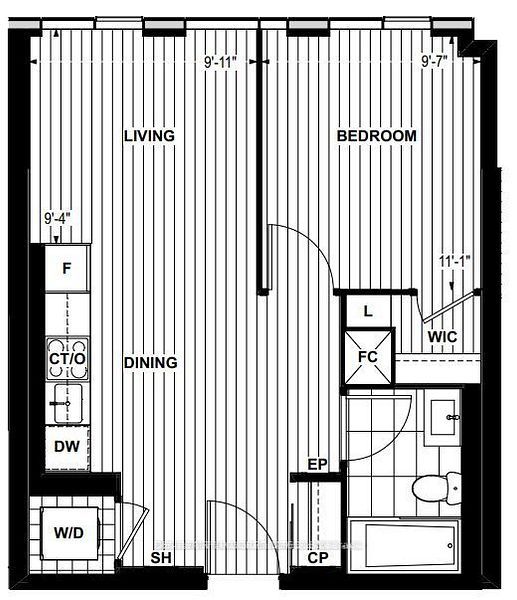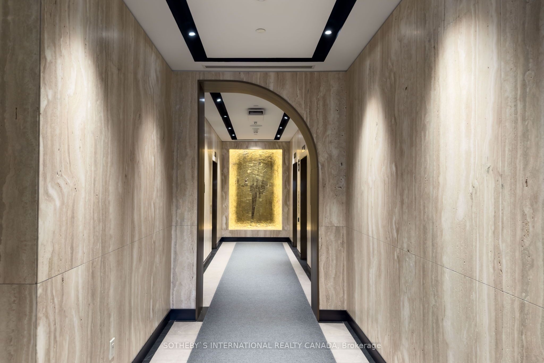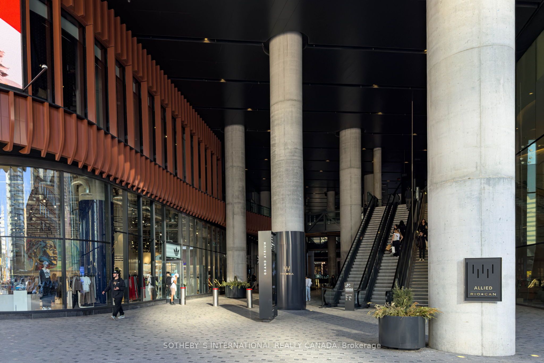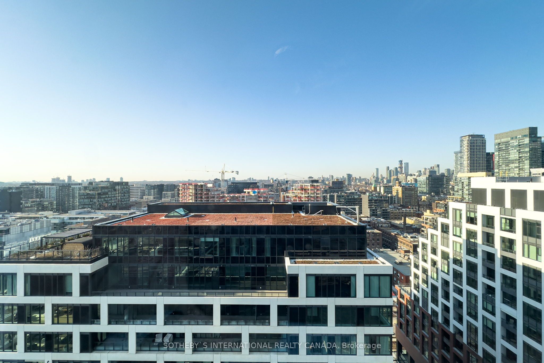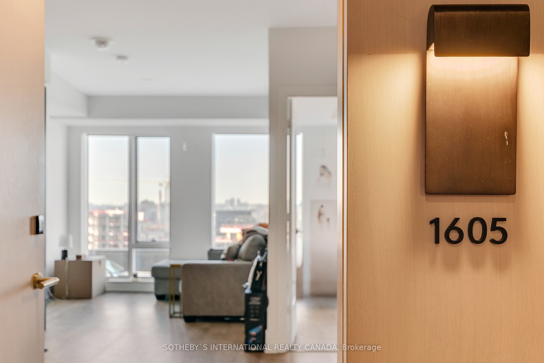
List Price: $2,450 /mo
480 front Street, Toronto C01, M5V 0V5
- By SOTHEBY`S INTERNATIONAL REALTY CANADA
Common Element Condo|MLS - #C12036101|New
1 Bed
1 Bath
500-599 Sqft.
None Garage
Room Information
| Room Type | Features | Level |
|---|---|---|
| Living Room 3.87 x 2.78 m | Combined w/Dining, Laminate, Window Floor to Ceiling | Main |
| Dining Room 0 x 0 m | Modern Kitchen, Window Floor to Ceiling | Main |
| Primary Bedroom 3.39 x 2.96 m | Laminate, Walk-In Closet(s), Window Floor to Ceiling | Main |
Client Remarks
Welcome to The Well One of Tridel's Masterpieces, where luxury meets convenience in the heartof Toronto. This brand-new 1-bedroom, 1-bathroom suite offers 509 sq. ft. of open-conceptliving space with 9 ft ceilings, creating an airy and inviting atmosphere. Enjoy stunning viewsthrough floor-to-ceiling windows, complete with stylish coverings. The modern kitchen boastsenergy-efficient 5-star stainless steel appliances, an integrated dishwasher, quartzcountertops with backsplash, and soft-close contemporary cabinetry. The suite also featuresin-suite laundry and a spa-inspired standing glass shower. Residents will have access toworld-class amenities including a 24-hour concierge and security, a state-of-the-art fitnesscentre, indoor and outdoor pools, a whirlpool, sauna, rooftop terrace, outdoor cabana lounge,party and media rooms, co-working spaces, meeting rooms, and a pet-friendly community with somerestrictions. Additional conveniences include bike racks and car charging stations. Ideallylocated at Front Street West and Spadina Avenue, this residence is just steps away from KingStreet West, offering Torontos finest dining, entertainment, and nightlife. Walk to RogersCentre, CN Tower, Scotiabank Arena, and The Waterfront, with quick access to TTC, UnionStation, and the Gardiner Expressway. The building is directly connected to a modern shoppingcomplex featuring LCBO, Shoppers Drug Mart, Indigo, banks, and high-end retail. Dont miss theopportunity to live in one of Torontos most sought-after new developments.
Property Description
480 front Street, Toronto C01, M5V 0V5
Property type
Common Element Condo
Lot size
N/A acres
Style
Apartment
Approx. Area
N/A Sqft
Home Overview
Last check for updates
Virtual tour
N/A
Basement information
None
Building size
N/A
Status
In-Active
Property sub type
Maintenance fee
$N/A
Year built
--
Walk around the neighborhood
480 front Street, Toronto C01, M5V 0V5Nearby Places

Shally Shi
Sales Representative, Dolphin Realty Inc
English, Mandarin
Residential ResaleProperty ManagementPre Construction
 Walk Score for 480 front Street
Walk Score for 480 front Street

Book a Showing
Tour this home with Shally
Frequently Asked Questions about front Street
Recently Sold Homes in Toronto C01
Check out recently sold properties. Listings updated daily
No Image Found
Local MLS®️ rules require you to log in and accept their terms of use to view certain listing data.
No Image Found
Local MLS®️ rules require you to log in and accept their terms of use to view certain listing data.
No Image Found
Local MLS®️ rules require you to log in and accept their terms of use to view certain listing data.
No Image Found
Local MLS®️ rules require you to log in and accept their terms of use to view certain listing data.
No Image Found
Local MLS®️ rules require you to log in and accept their terms of use to view certain listing data.
No Image Found
Local MLS®️ rules require you to log in and accept their terms of use to view certain listing data.
No Image Found
Local MLS®️ rules require you to log in and accept their terms of use to view certain listing data.
No Image Found
Local MLS®️ rules require you to log in and accept their terms of use to view certain listing data.
Check out 100+ listings near this property. Listings updated daily
See the Latest Listings by Cities
1500+ home for sale in Ontario
