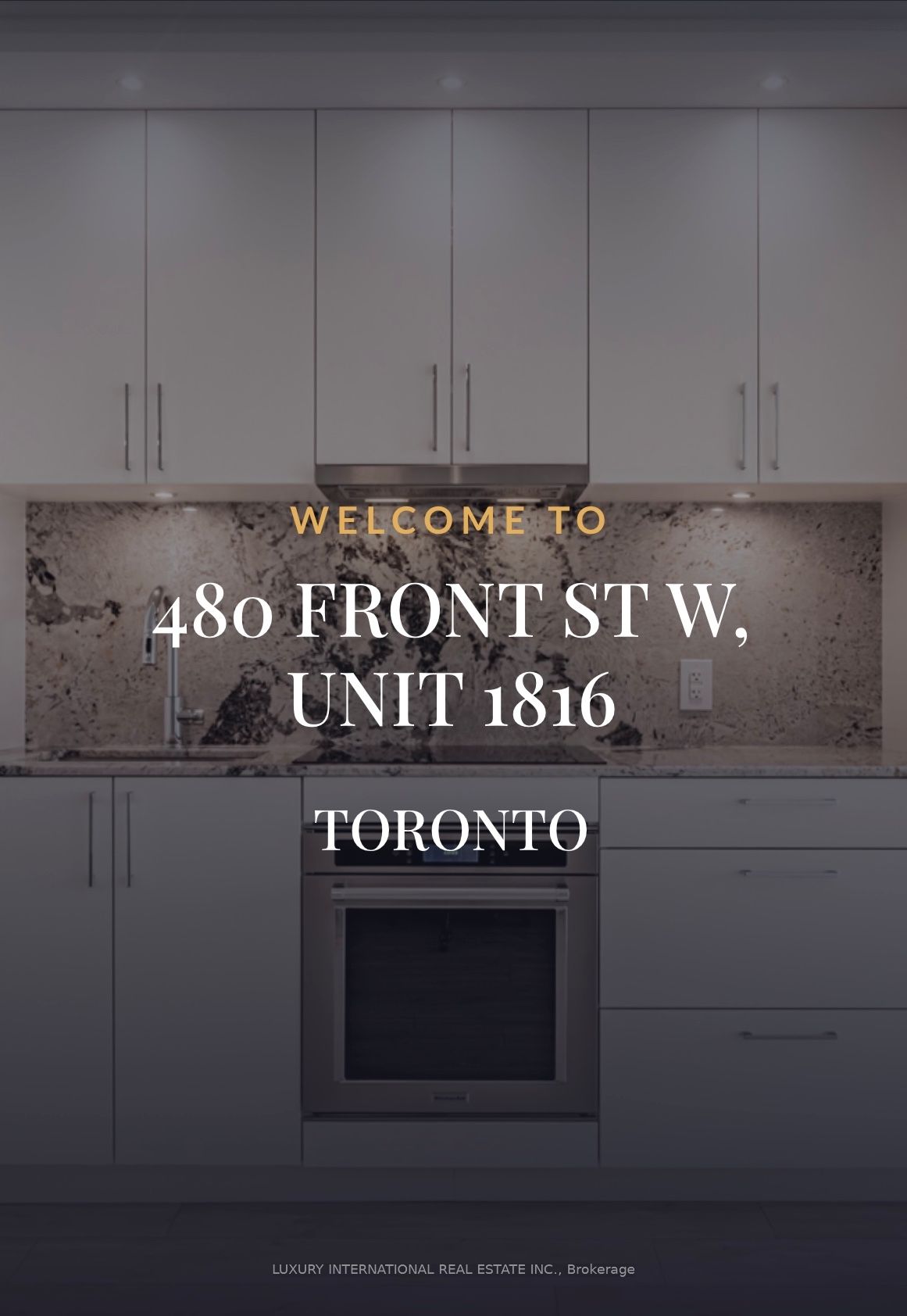
List Price: $2,950 /mo
480 Front Street, Toronto C01, M5V 0V5
- By LUXURY INTERNATIONAL REAL ESTATE INC.
Condo Apartment|MLS - #C12081524|New
2 Bed
1 Bath
700-799 Sqft.
None Garage
Client Remarks
Tridel's The Well Classic Series. Bright, sunny, about 700 square feet, Top quality finishings, walk-out balcony. Beautiful unobstructed west View where you can see the lake and the city . Premium unit with great layout. This highly sought-after condo is located in the heart of Toronto's 5 star Amenities. 100% walking score, access to Transit, cultural downtown Toronto, Financial district, entertainment district, ...Luxury upscale living in one of the city's most prominent new development (The Well) built by Tridel. The best one plus den floor plan with Balcony, unobstructed clear view, Spacious and cozy. Very rare to find. The Well sets new standards for urban living. . The Well redefines what it means to live in the heart of Toronto with 7.8 acres of unique boutiques to top-notch restaurants and entertainment all at your doorstep. From the moment you enter, you'll be greeted by an ambiance of sophistication and comfort, ready to embrace your unique lifestyle. The Well provides an impressive array of modern amenities, ensuring every aspect of your lifestyle is catered to - stay active and fit in the state-of-the-art gym, relax by the outdoor pool, or entertain guests in the BBQ area, dining room, or party room. With many more amenities and a 24-hour concierge on hand, convenience is always at your service. As you step out you'll find yourself surrounded by a plethora of high-end restaurants, boutiques, cafes, and shops like Shoppers Drug Mart, Indigo , all within arm's reach. Ideal for commuters and sports enthusiasts alike, The Well offers easy access to public transit, the Rogers Centre, Scotiabank Arena, and Union Station, making exploring the city a breeze. Don't miss your chance to experience urban living at its finest. Your new home awaits at The Well. 100% walking and transit Score. **EXTRAS** Fridge, stove, Washer, Dryer, B/I Dishwasher,
Property Description
480 Front Street, Toronto C01, M5V 0V5
Property type
Condo Apartment
Lot size
N/A acres
Style
Apartment
Approx. Area
N/A Sqft
Home Overview
Last check for updates
Virtual tour
N/A
Basement information
None
Building size
N/A
Status
In-Active
Property sub type
Maintenance fee
$N/A
Year built
--
Amenities
Outdoor Pool
Gym
Concierge
Walk around the neighborhood
480 Front Street, Toronto C01, M5V 0V5Nearby Places

Shally Shi
Sales Representative, Dolphin Realty Inc
English, Mandarin
Residential ResaleProperty ManagementPre Construction
 Walk Score for 480 Front Street
Walk Score for 480 Front Street

Book a Showing
Tour this home with Shally
Frequently Asked Questions about Front Street
Recently Sold Homes in Toronto C01
Check out recently sold properties. Listings updated daily
No Image Found
Local MLS®️ rules require you to log in and accept their terms of use to view certain listing data.
No Image Found
Local MLS®️ rules require you to log in and accept their terms of use to view certain listing data.
No Image Found
Local MLS®️ rules require you to log in and accept their terms of use to view certain listing data.
No Image Found
Local MLS®️ rules require you to log in and accept their terms of use to view certain listing data.
No Image Found
Local MLS®️ rules require you to log in and accept their terms of use to view certain listing data.
No Image Found
Local MLS®️ rules require you to log in and accept their terms of use to view certain listing data.
No Image Found
Local MLS®️ rules require you to log in and accept their terms of use to view certain listing data.
No Image Found
Local MLS®️ rules require you to log in and accept their terms of use to view certain listing data.
Check out 100+ listings near this property. Listings updated daily
See the Latest Listings by Cities
1500+ home for sale in Ontario
