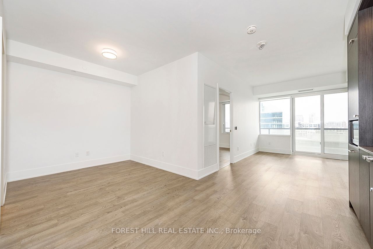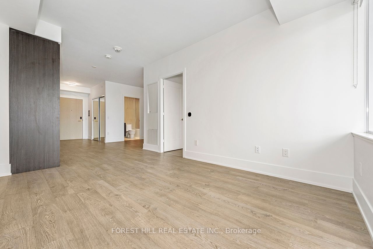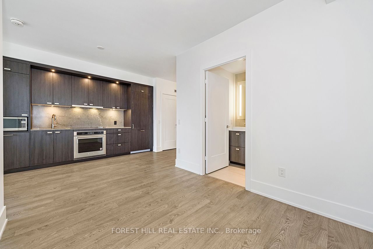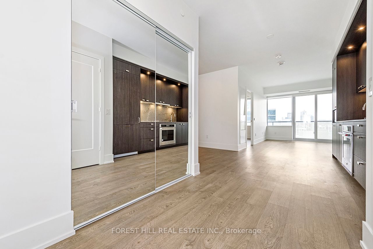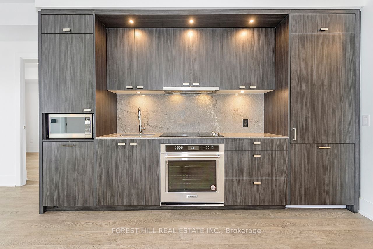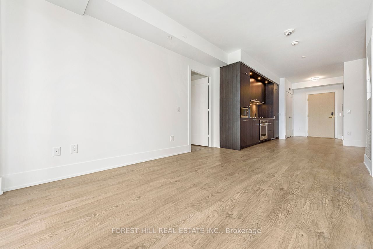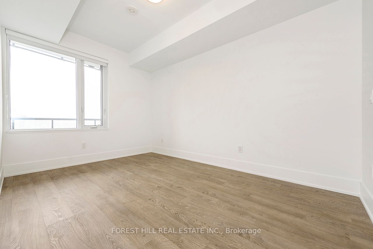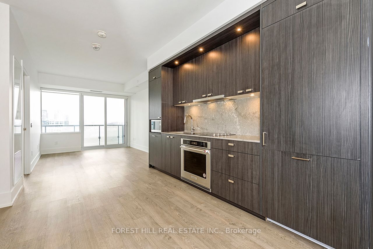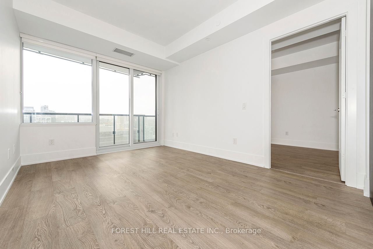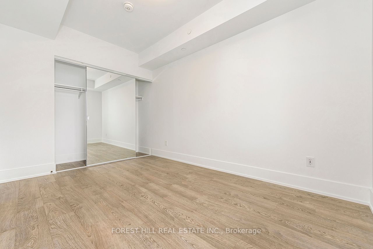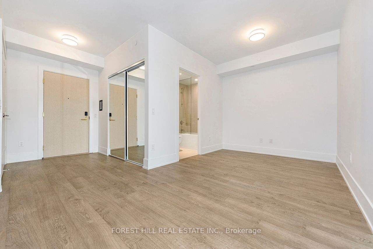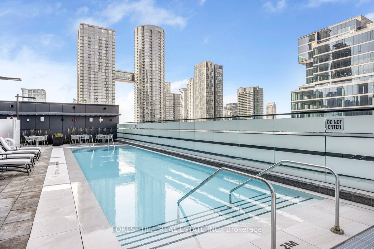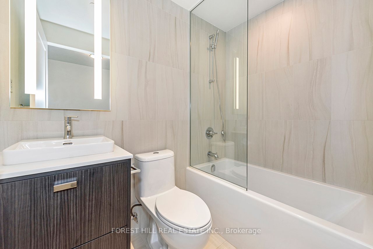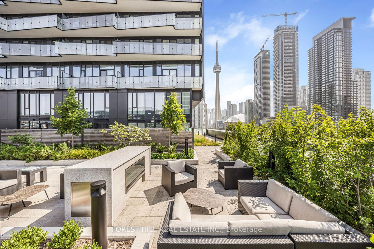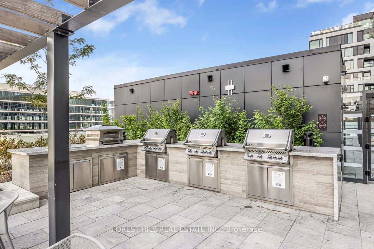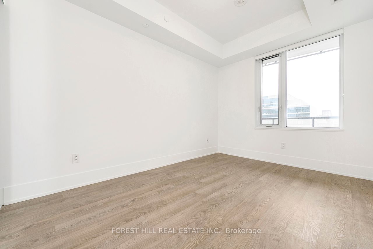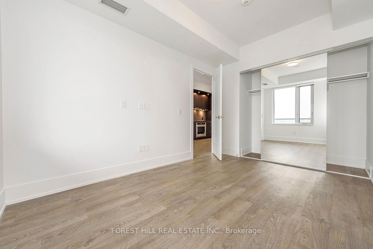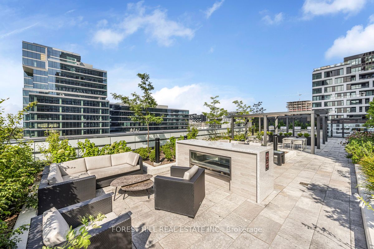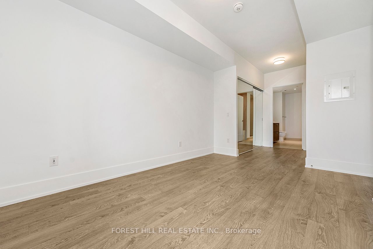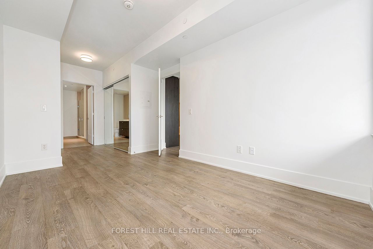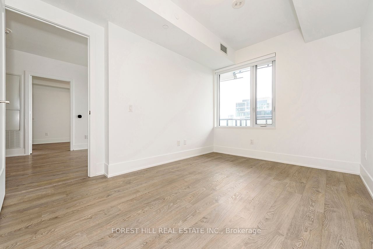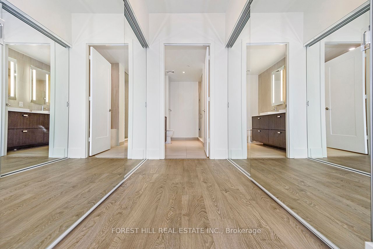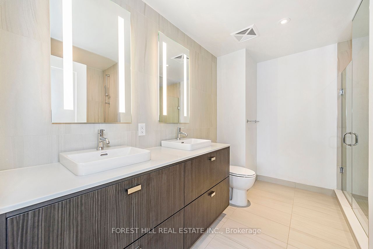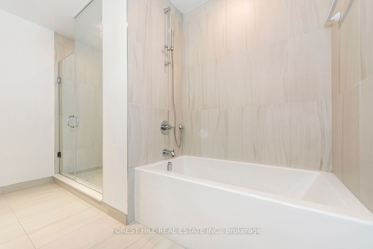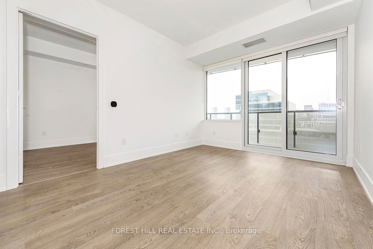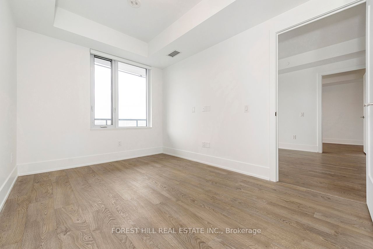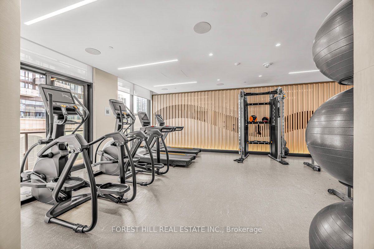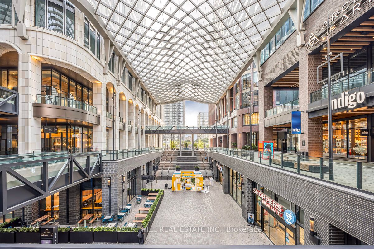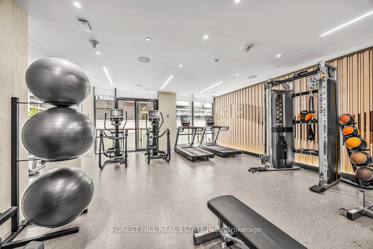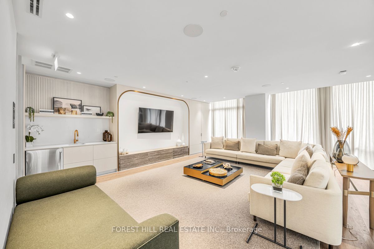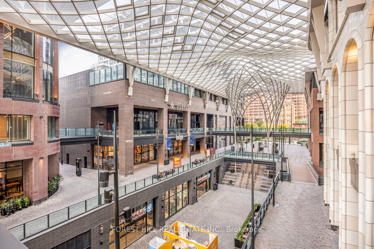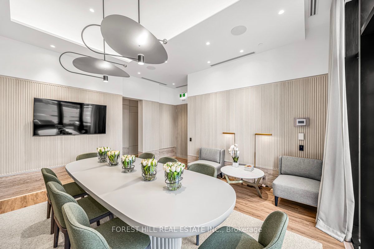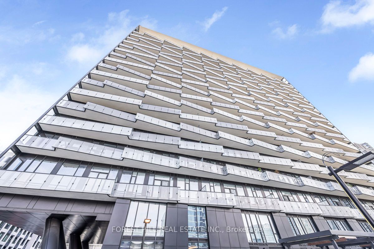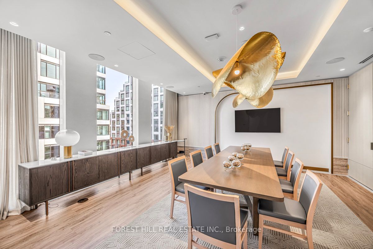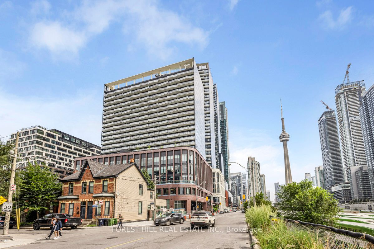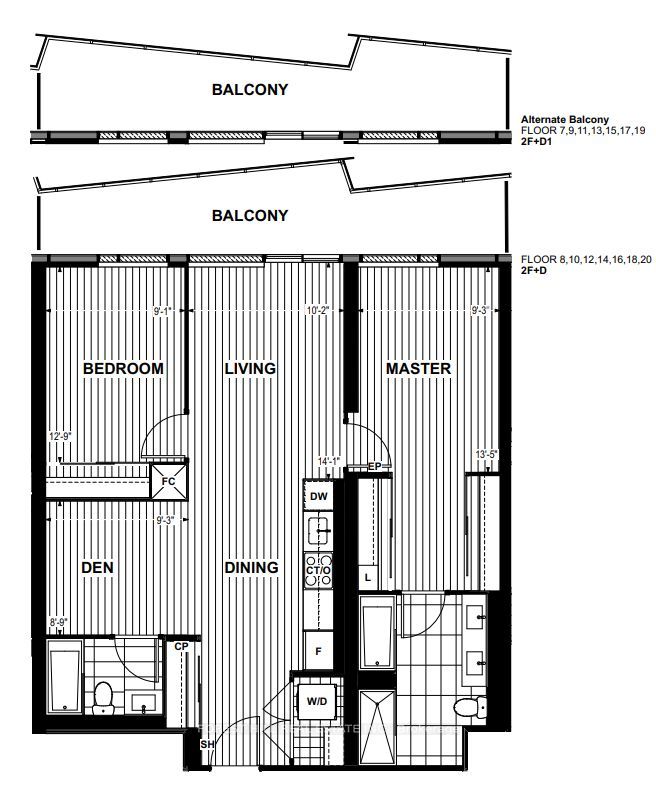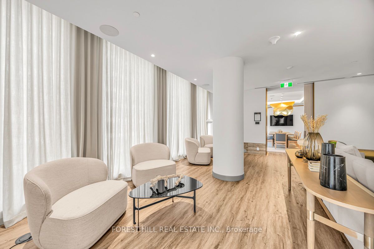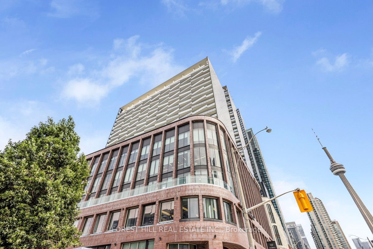
List Price: $1,499,000 + $1,178 maint. fee
480 Front Street, Toronto C01, M5V 0V5
- By FOREST HILL REAL ESTATE INC.
Condo Apartment|MLS - #C12006704|New
3 Bed
2 Bath
900-999 Sqft.
Underground Garage
Included in Maintenance Fee:
Common Elements
Building Insurance
Water
Parking
CAC
Price comparison with similar homes in Toronto C01
Compared to 224 similar homes
34.0% Higher↑
Market Avg. of (224 similar homes)
$1,118,395
Note * Price comparison is based on the similar properties listed in the area and may not be accurate. Consult licences real estate agent for accurate comparison
Room Information
| Room Type | Features | Level |
|---|---|---|
| Dining Room 7.62 x 3.11 m | Combined w/Living, W/O To Balcony, Laminate | Flat |
| Kitchen 7.62 x 3.11 m | Quartz Counter, B/I Appliances, Combined w/Dining | Flat |
| Living Room 7.62 x 3.11 m | Combined w/Dining, W/O To Balcony, Laminate | Flat |
| Primary Bedroom 4.12 x 2.84 m | 6 Pc Ensuite, Mirrored Closet, Laminate | Flat |
| Bedroom 2 3.93 x 2.77 m | Mirrored Closet, Laminate | Flat |
Client Remarks
Welcome to The Well by Tridel, a premier residence in downtown Toronto offering luxury and convenience. This 2 Bed+ Den, 2 Bath suite boasts 994 sq ft of open-concept living with 9-ft ceilings and sophisticated finishes. Enjoy stunning sunset and city views from your spacious west-facing balcony. The modern kitchen features turbine grey quartz countertops, weathered black cabinetry, and built-in appliances. The primary ensuite is designed for ultimate comfort, featuring double sinks, a frameless glass shower, and a separate alcove tub with a hand shower system. Additional highlights include wide-plank flooring, floor-to-ceiling windows, ensuite laundry, and integrated lighting. Situated in Toronto's most vibrant new community, you're steps from top dining, shopping, entertainment, and transit. Experience the best of urban living at The Well-here you can live, eat, work, and play in style.
Property Description
480 Front Street, Toronto C01, M5V 0V5
Property type
Condo Apartment
Lot size
N/A acres
Style
Apartment
Approx. Area
N/A Sqft
Home Overview
Last check for updates
Virtual tour
N/A
Basement information
None
Building size
N/A
Status
In-Active
Property sub type
Maintenance fee
$1,178.33
Year built
--
Amenities
Community BBQ
Concierge
Gym
Outdoor Pool
Party Room/Meeting Room
Rooftop Deck/Garden
Walk around the neighborhood
480 Front Street, Toronto C01, M5V 0V5Nearby Places

Shally Shi
Sales Representative, Dolphin Realty Inc
English, Mandarin
Residential ResaleProperty ManagementPre Construction
Mortgage Information
Estimated Payment
$0 Principal and Interest
 Walk Score for 480 Front Street
Walk Score for 480 Front Street

Book a Showing
Tour this home with Shally
Frequently Asked Questions about Front Street
Recently Sold Homes in Toronto C01
Check out recently sold properties. Listings updated daily
No Image Found
Local MLS®️ rules require you to log in and accept their terms of use to view certain listing data.
No Image Found
Local MLS®️ rules require you to log in and accept their terms of use to view certain listing data.
No Image Found
Local MLS®️ rules require you to log in and accept their terms of use to view certain listing data.
No Image Found
Local MLS®️ rules require you to log in and accept their terms of use to view certain listing data.
No Image Found
Local MLS®️ rules require you to log in and accept their terms of use to view certain listing data.
No Image Found
Local MLS®️ rules require you to log in and accept their terms of use to view certain listing data.
No Image Found
Local MLS®️ rules require you to log in and accept their terms of use to view certain listing data.
No Image Found
Local MLS®️ rules require you to log in and accept their terms of use to view certain listing data.
Check out 100+ listings near this property. Listings updated daily
See the Latest Listings by Cities
1500+ home for sale in Ontario
