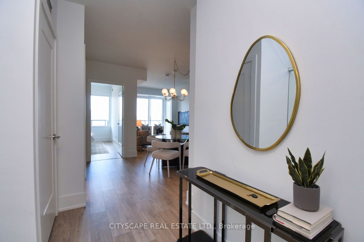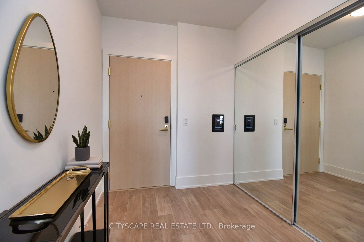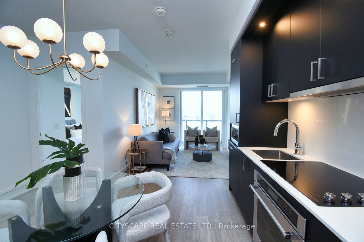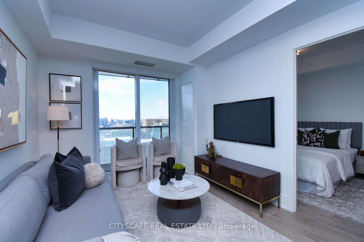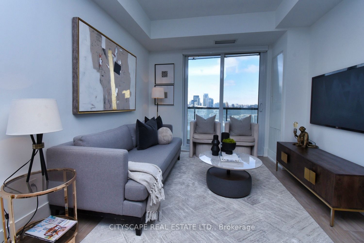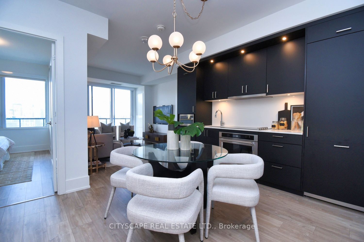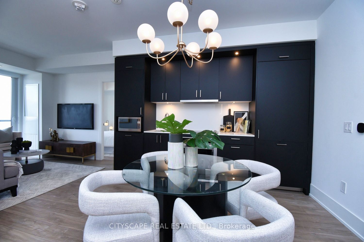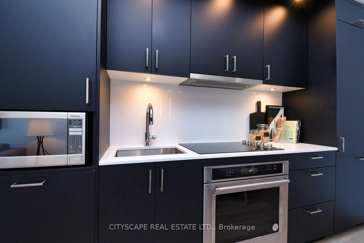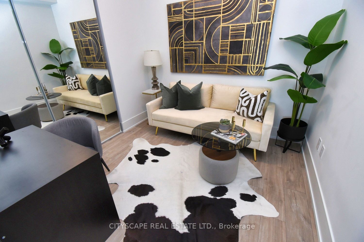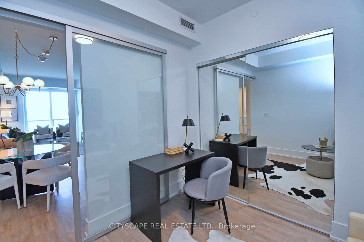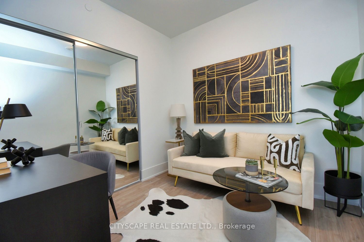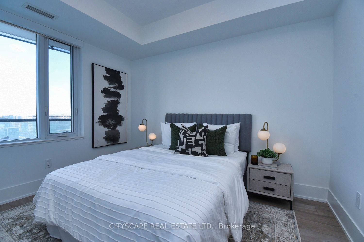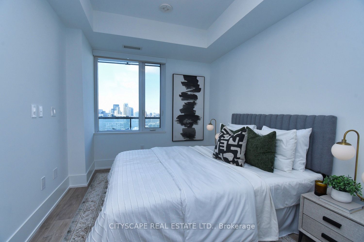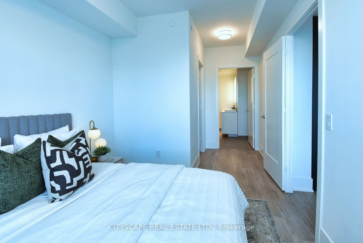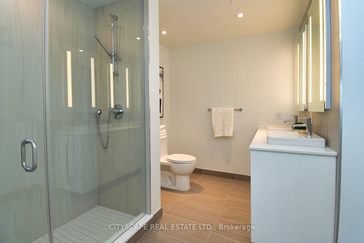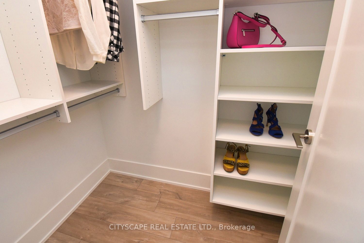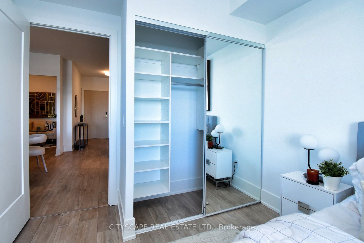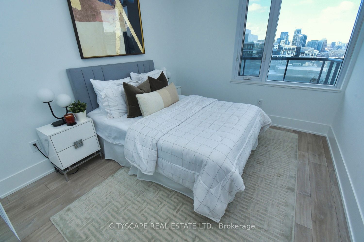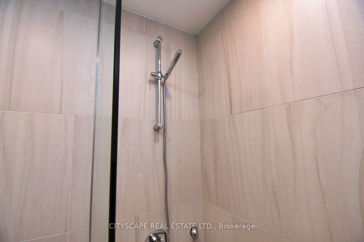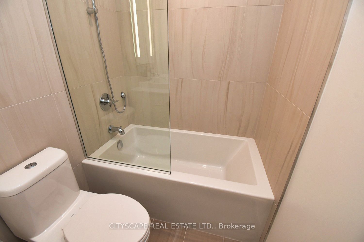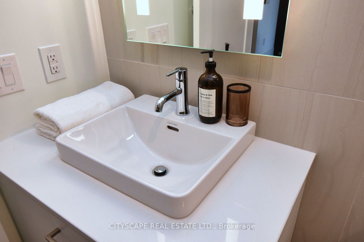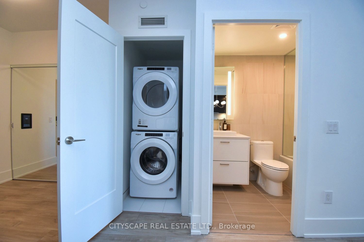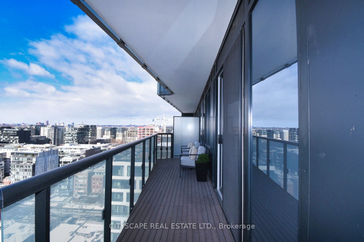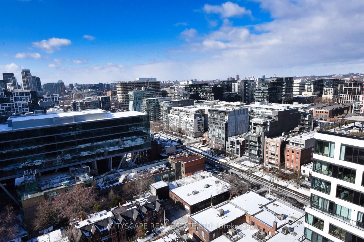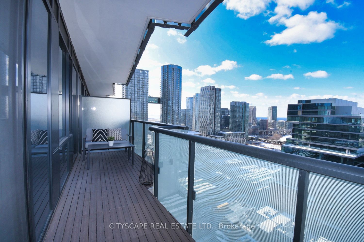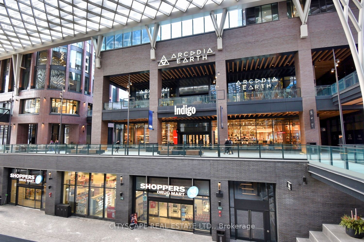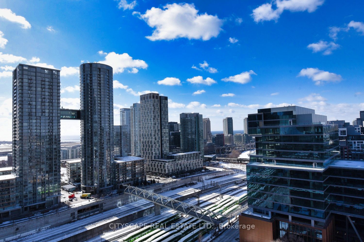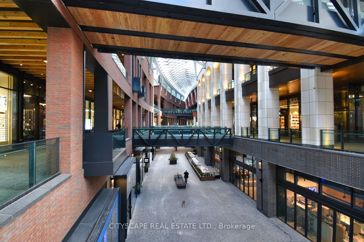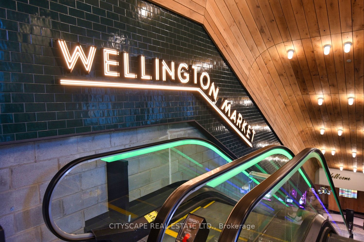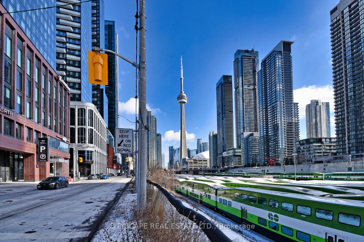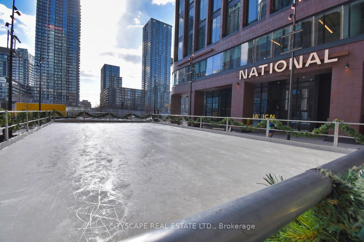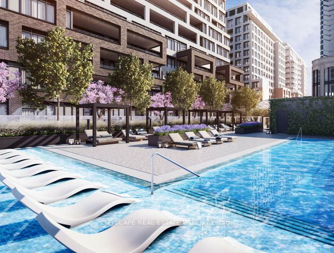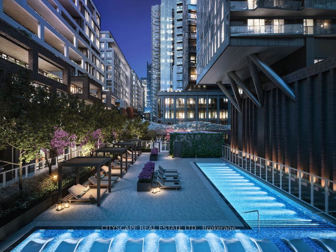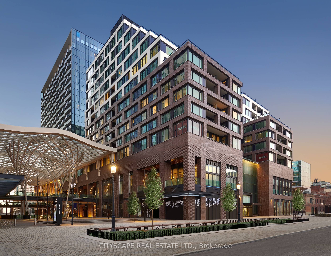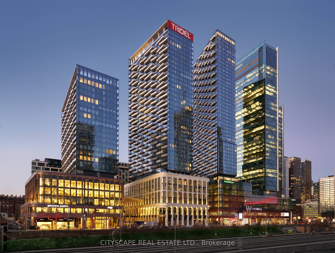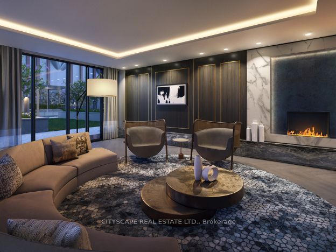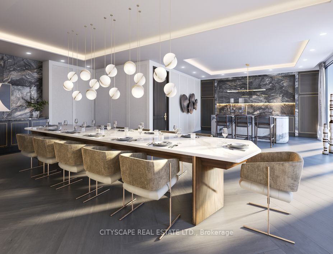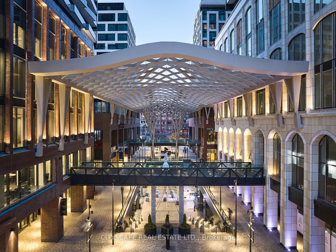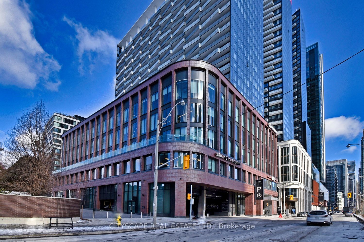
List Price: $1,395,000 + $1,093 maint. fee8% reduced
480 Front Street, Toronto C01, M5V 0V5
- By CITYSCAPE REAL ESTATE LTD.
Condo Apartment|MLS - #C11970501|Price Change
3 Bed
2 Bath
1000-1199 Sqft.
Underground Garage
Included in Maintenance Fee:
Common Elements
Parking
Building Insurance
Price comparison with similar homes in Toronto C01
Compared to 223 similar homes
25.3% Higher↑
Market Avg. of (223 similar homes)
$1,113,616
Note * Price comparison is based on the similar properties listed in the area and may not be accurate. Consult licences real estate agent for accurate comparison
Room Information
| Room Type | Features | Level |
|---|---|---|
| Living Room 7.1 x 3.04 m | Combined w/Dining, W/O To Balcony, Overlook Water | Flat |
| Dining Room 7.1 x 3.04 m | Combined w/Kitchen, Open Concept, Laminate | Flat |
| Kitchen 7.1 x 3.04 m | B/I Appliances, Combined w/Dining, Quartz Counter | Flat |
| Primary Bedroom 3.59 x 2.8 m | 4 Pc Ensuite, West View, Walk-In Closet(s) | Flat |
| Bedroom 2 3.23 x 2.92 m | Closet Organizers, Large Closet, Overlook Water | Flat |
| Bedroom 3 2.8 x 2.74 m | Sliding Doors, B/I Closet, Closet Organizers | Flat |
Client Remarks
Elevate your living experience with a perfect blend of luxury, convenience & comfort in Tridel's premium multi-use development-The WELL. A place to live, work and play offered at an unbelievable price. The luxurious and spacious suite boasts 3 bedrooms & 2 full bathrooms offering plenty of room for your family or guests. Located on on high floor and facing west it showcases unobstructed and panoramic views of Lake Ontario with stunning sunsets. The large Primary Bedroom can fit a King bed and comes with a spacious Walk-In Closet & a Huge 3 pc Ensuite. This Upgraded unit has custom window blinds, closet organizers in all bedrooms, Energy efficient appliances and many other features like Tridel Connect and Smart home technology. Enjoy the endless list of resort like builiding amenities at The Well which include a large outdoor pool, roof top terrace with BBQ facilities, well equipped gym, party room, guest suites and even a dog run your furry friends. Chic cafes, sports bars, high end restaurants, Wellington market, trendy boutiques & shops, banks and other services, winter ice skating rink, bowling alley are all within steps. The ideal location in Toronto's vibrant King West is close to many attractions like CN tower, TTC and highways. The Well is fast becoming a prime destination like no other in the city. You would want to make it your home while its still affordable!!
Property Description
480 Front Street, Toronto C01, M5V 0V5
Property type
Condo Apartment
Lot size
N/A acres
Style
Apartment
Approx. Area
N/A Sqft
Home Overview
Last check for updates
Virtual tour
N/A
Basement information
None
Building size
N/A
Status
In-Active
Property sub type
Maintenance fee
$1,092.58
Year built
--
Amenities
Party Room/Meeting Room
Outdoor Pool
Rooftop Deck/Garden
Guest Suites
BBQs Allowed
Gym
Walk around the neighborhood
480 Front Street, Toronto C01, M5V 0V5Nearby Places

Shally Shi
Sales Representative, Dolphin Realty Inc
English, Mandarin
Residential ResaleProperty ManagementPre Construction
Mortgage Information
Estimated Payment
$0 Principal and Interest
 Walk Score for 480 Front Street
Walk Score for 480 Front Street

Book a Showing
Tour this home with Shally
Frequently Asked Questions about Front Street
Recently Sold Homes in Toronto C01
Check out recently sold properties. Listings updated daily
No Image Found
Local MLS®️ rules require you to log in and accept their terms of use to view certain listing data.
No Image Found
Local MLS®️ rules require you to log in and accept their terms of use to view certain listing data.
No Image Found
Local MLS®️ rules require you to log in and accept their terms of use to view certain listing data.
No Image Found
Local MLS®️ rules require you to log in and accept their terms of use to view certain listing data.
No Image Found
Local MLS®️ rules require you to log in and accept their terms of use to view certain listing data.
No Image Found
Local MLS®️ rules require you to log in and accept their terms of use to view certain listing data.
No Image Found
Local MLS®️ rules require you to log in and accept their terms of use to view certain listing data.
No Image Found
Local MLS®️ rules require you to log in and accept their terms of use to view certain listing data.
Check out 100+ listings near this property. Listings updated daily
See the Latest Listings by Cities
1500+ home for sale in Ontario
