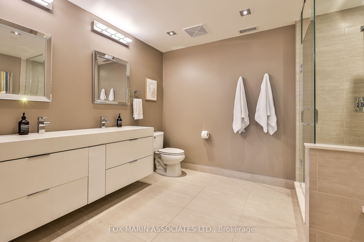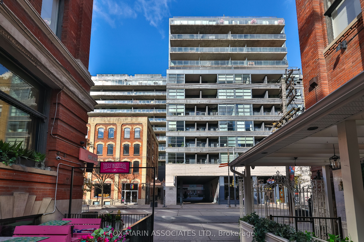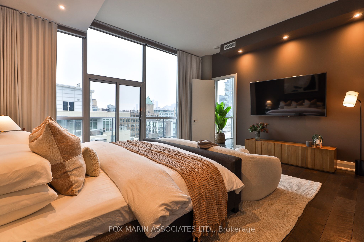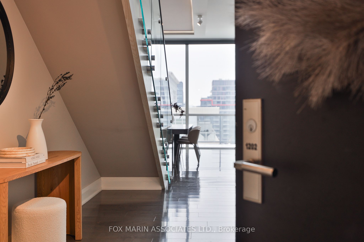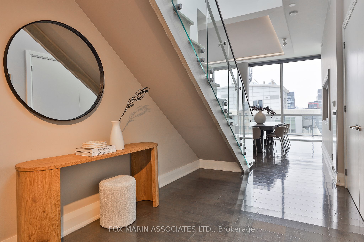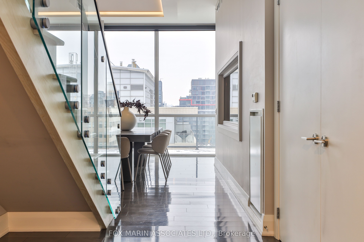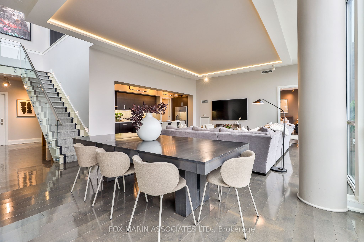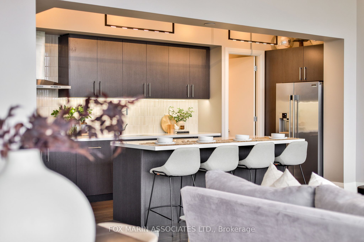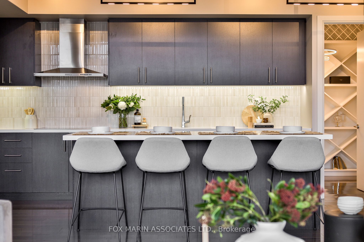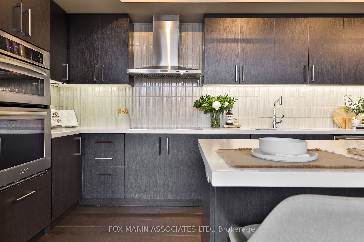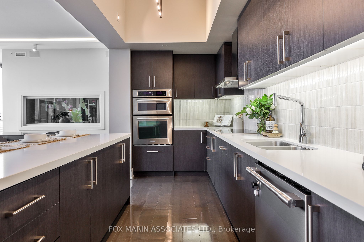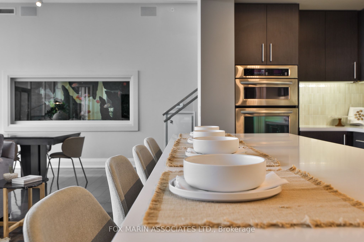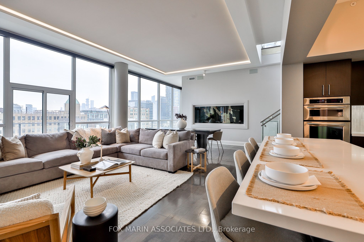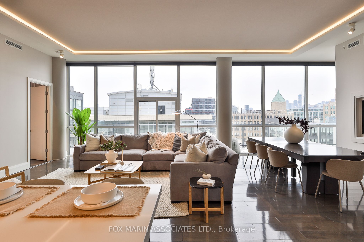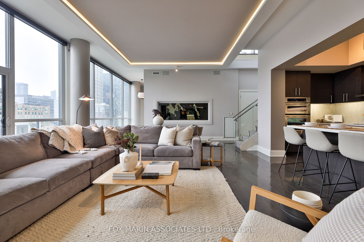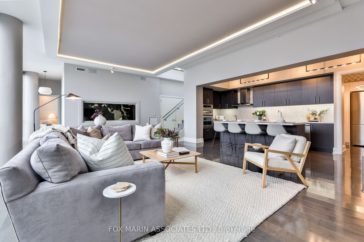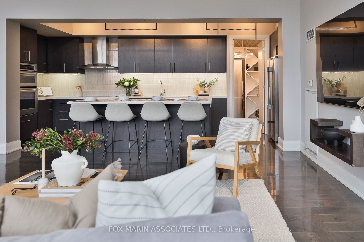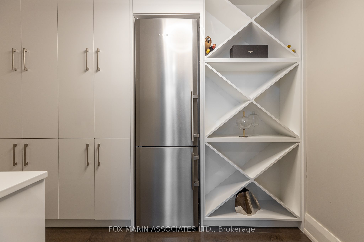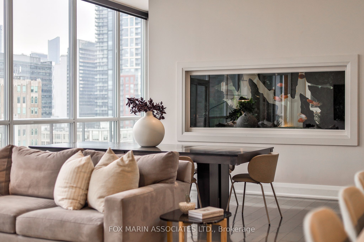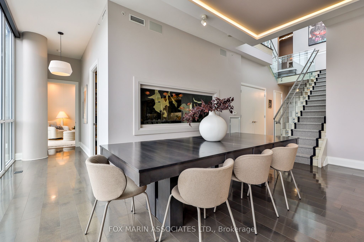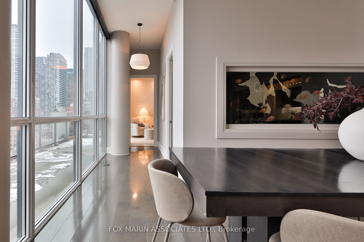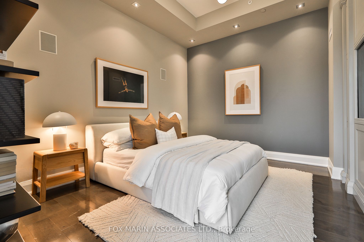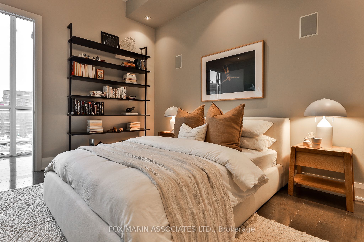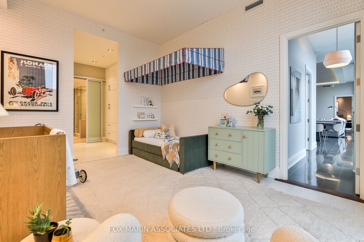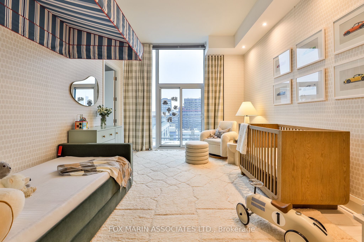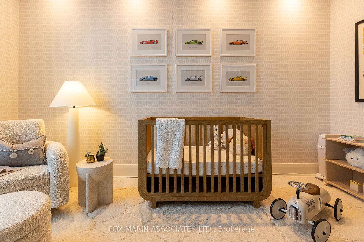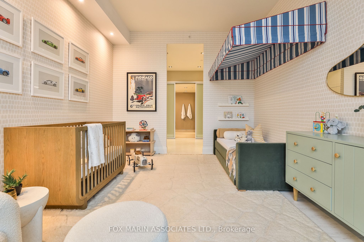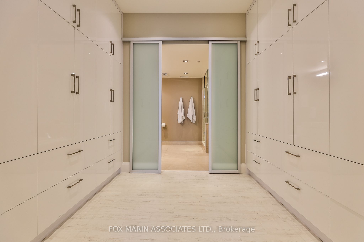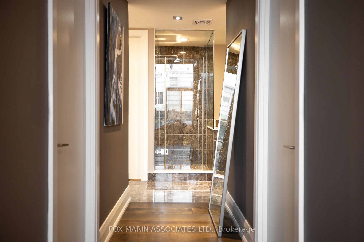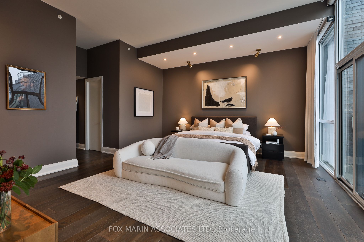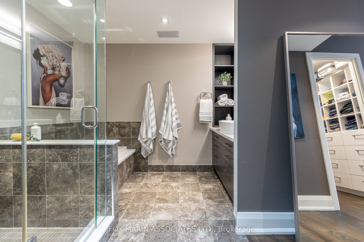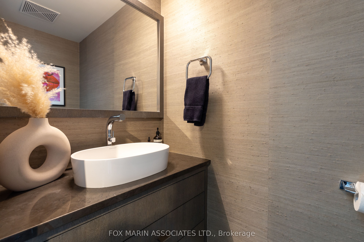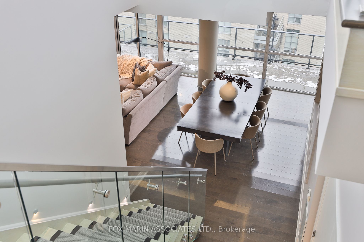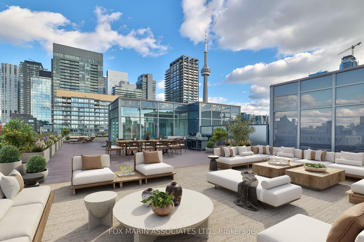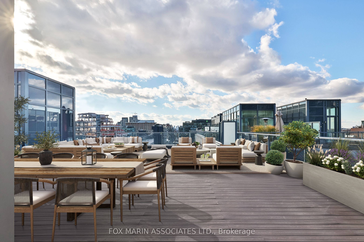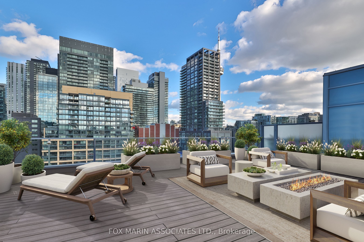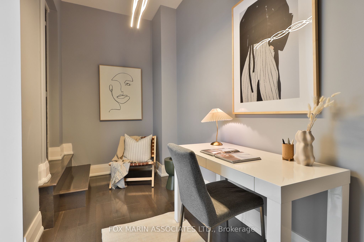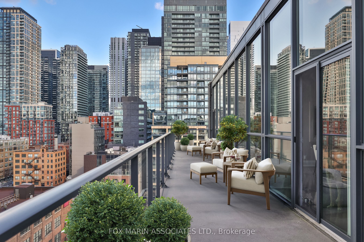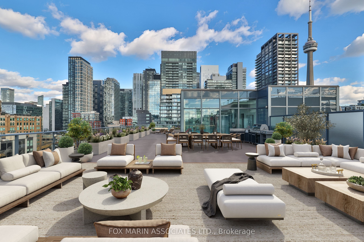
List Price: $3,498,000 + $2,267 maint. fee
478 King Street, Toronto C01, M5V 0A8
- By FOX MARIN ASSOCIATES LTD.
Condo Apartment|MLS - #C11956102|New
4 Bed
3 Bath
2750-2999 Sqft.
Underground Garage
Included in Maintenance Fee:
Heat
Water
CAC
Parking
Building Insurance
Common Elements
Price comparison with similar homes in Toronto C01
Compared to 4 similar homes
53.2% Higher↑
Market Avg. of (4 similar homes)
$2,283,723
Note * Price comparison is based on the similar properties listed in the area and may not be accurate. Consult licences real estate agent for accurate comparison
Room Information
| Room Type | Features | Level |
|---|---|---|
| Living Room 8.53 x 5.94 m | Window Floor to Ceiling, Combined w/Dining, Open Concept | Main |
| Dining Room 8.53 x 5.94 m | Combined w/Living, Window Floor to Ceiling, Closet | Main |
| Kitchen 6.4 x 2.44 m | B/I Appliances, Centre Island, Pantry | Main |
| Primary Bedroom 5.38 x 4.88 m | 5 Pc Ensuite, W/O To Balcony, His and Hers Closets | Main |
| Bedroom 2 5.03 x 3.84 m | W/O To Balcony, 5 Pc Ensuite, Window Floor to Ceiling | Main |
| Bedroom 3 4.27 x 3.4 m | Sliding Doors, Laminate, Separate Room | Main |
Client Remarks
A Study In Contemporary Design. A Private, Unforgettable Penthouse In One Of King Wests Most Premium Boutique Buildings. Spilling Over 2,800sf Of Interior Opulence & Unequivocally Elevated By An Additional 2,700+ Sf Of Epic Rooftop Living In The Heart Of The City. Architectural Notes Included Clean, Sophisticated Lines, Effortless Indoor & Outdoor Transitions, And A Soft, Neutral Colour Palette Devoid Of Clutter & Contrived Embellishment. A Hard-To-Pull-Off Natural Swagger That Is Seemingly Only Reserved For The Cool Kids. This Rare 2-Storey Loft Features Incredible Light & Proportions Inclusive Of Modern-Leaning Elements: 11-Ft Ceilings, A Glass-Enclosed Staircase, Layered Textures, Floor-To-Ceiling Glass, Enviable Spa-Inspired Washrooms, Custom Storage At Every Turn & Warm, Earthy Finishes From Top To Bottom. The Culinary Heart Of The Home Is Outfitted With Smooth Dark Cabinetry, Easy 4-Person In-House Seating & A Secret Walk-In Pantry With 200-Bottle Wine Storage-Perfect For The Collector Or The Entertainer. The Residences Interior Lends A Versatile & Design-Forward Aesthetic, Including A Stunning Primary With Integrated Wardrobes, Offering Practicality For Our Sartorialists Without Conceding Style, Plus A Generous 2-Person Ensuite With Glassed-In Shower, Dual Vanity & Deep Soaker Tub. The Suites Flip Side Discreetly Shelters 2 Additional Bedrooms & An Upstairs Private Office Replete With A 2-Way Fish Tank, A Carrie Bradshaw-Inspired Dressing Room & Bonus Points For Its Powder Room, A Front Hall Closet (Hello, Shoe Lovers) & Full-Sized Laundry Room! Of Course, The Crown Jewel Is The Private Rooftop Terrace, An Outdoor 5-Star Retreat Featuring Lounge Areas, Dining Spaces, And Breathtaking City & Cn Tower Views. Residents Enjoy Access To Luxury Hotel-Style Amenities, Including 24-Hr Concierge Service, Fitness Facilities, & An Elegant Resident Lounge. With 2 Coveted Underground Parking Spaces And Adjacent Storage Lockers, Convenience Meets Luxury At Every Turn!
Property Description
478 King Street, Toronto C01, M5V 0A8
Property type
Condo Apartment
Lot size
N/A acres
Style
Loft
Approx. Area
N/A Sqft
Home Overview
Last check for updates
Virtual tour
N/A
Basement information
None
Building size
N/A
Status
In-Active
Property sub type
Maintenance fee
$2,266.76
Year built
2024
Amenities
Guest Suites
Concierge
Rooftop Deck/Garden
Party Room/Meeting Room
Walk around the neighborhood
478 King Street, Toronto C01, M5V 0A8Nearby Places

Shally Shi
Sales Representative, Dolphin Realty Inc
English, Mandarin
Residential ResaleProperty ManagementPre Construction
Mortgage Information
Estimated Payment
$0 Principal and Interest
 Walk Score for 478 King Street
Walk Score for 478 King Street

Book a Showing
Tour this home with Shally
Frequently Asked Questions about King Street
Recently Sold Homes in Toronto C01
Check out recently sold properties. Listings updated daily
No Image Found
Local MLS®️ rules require you to log in and accept their terms of use to view certain listing data.
No Image Found
Local MLS®️ rules require you to log in and accept their terms of use to view certain listing data.
No Image Found
Local MLS®️ rules require you to log in and accept their terms of use to view certain listing data.
No Image Found
Local MLS®️ rules require you to log in and accept their terms of use to view certain listing data.
No Image Found
Local MLS®️ rules require you to log in and accept their terms of use to view certain listing data.
No Image Found
Local MLS®️ rules require you to log in and accept their terms of use to view certain listing data.
No Image Found
Local MLS®️ rules require you to log in and accept their terms of use to view certain listing data.
No Image Found
Local MLS®️ rules require you to log in and accept their terms of use to view certain listing data.
Check out 100+ listings near this property. Listings updated daily
See the Latest Listings by Cities
1500+ home for sale in Ontario
