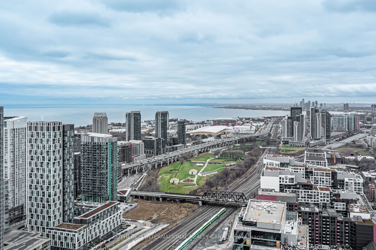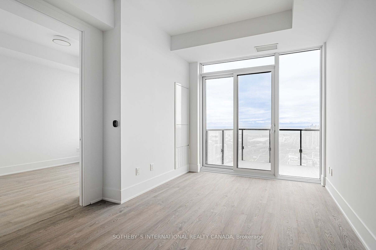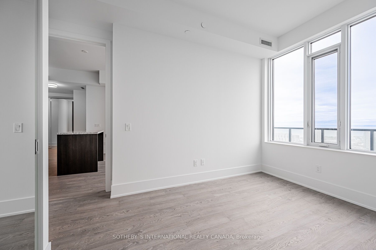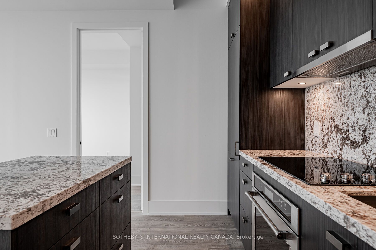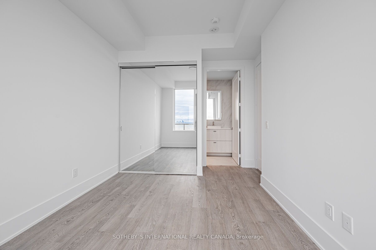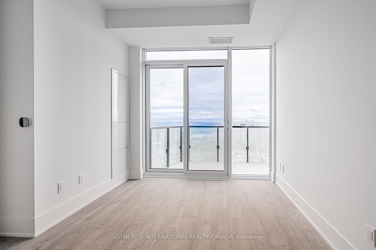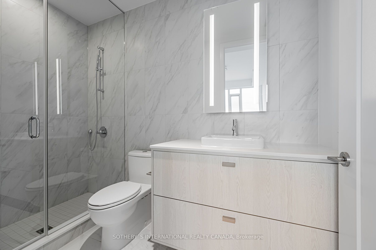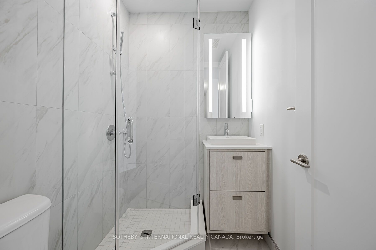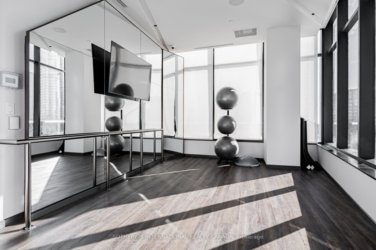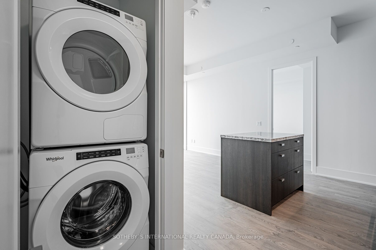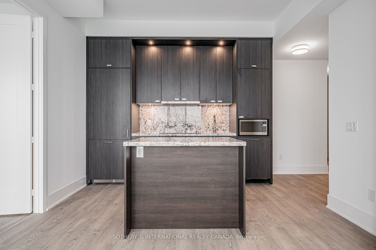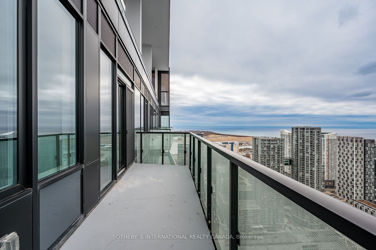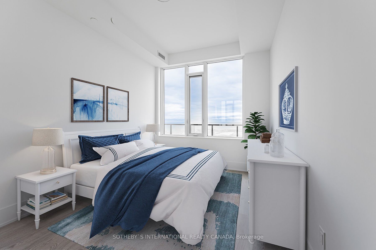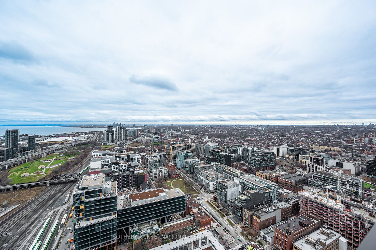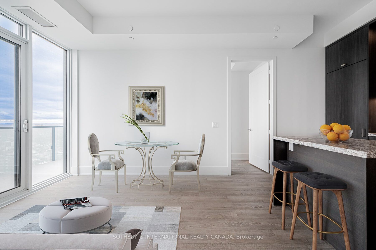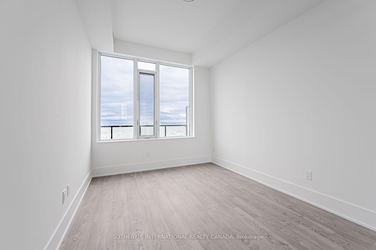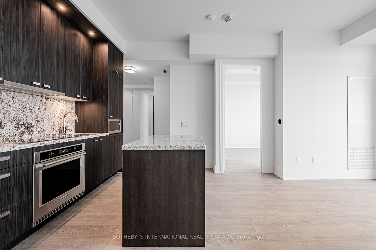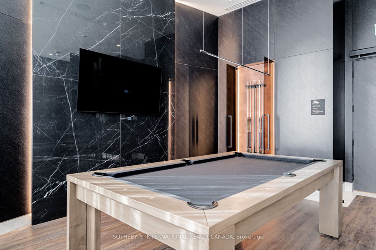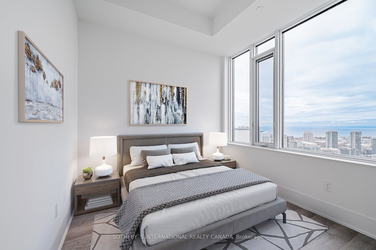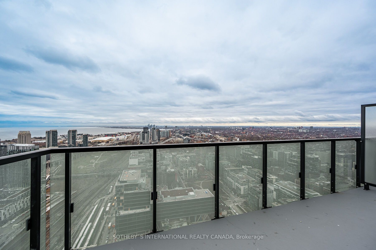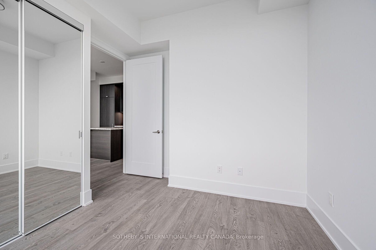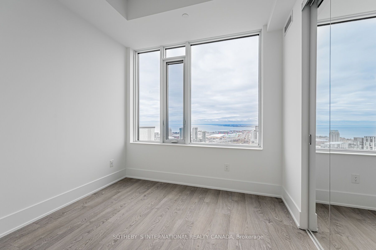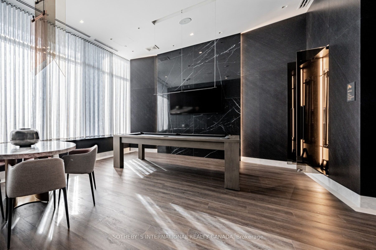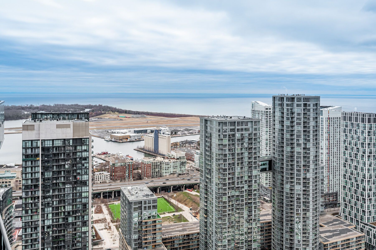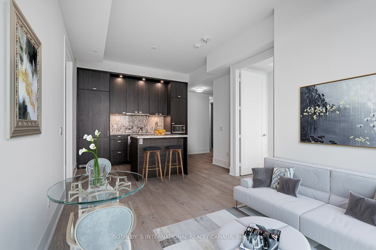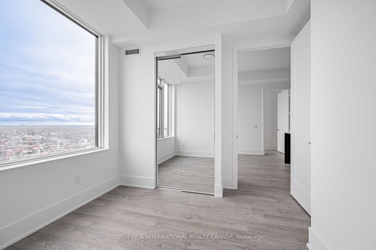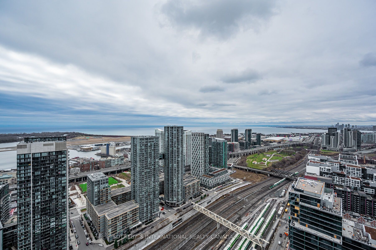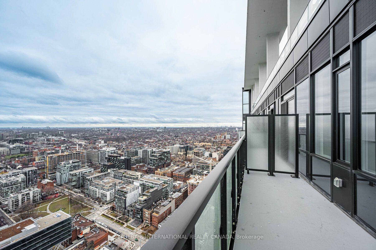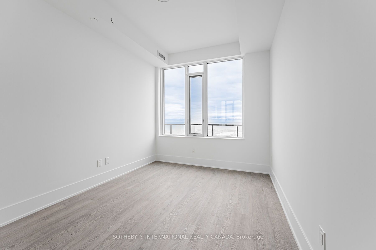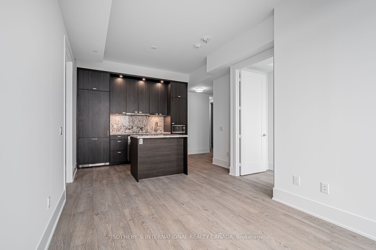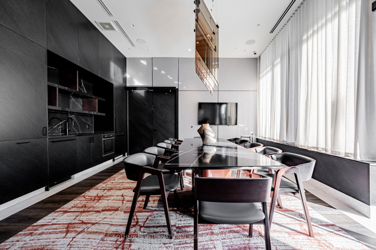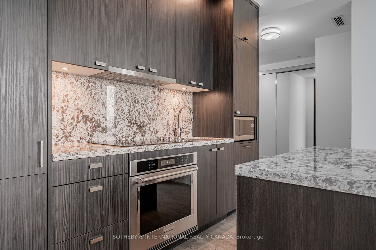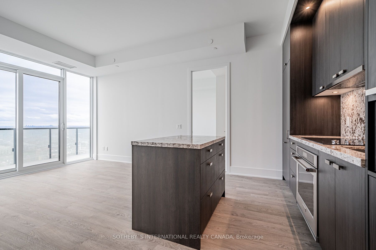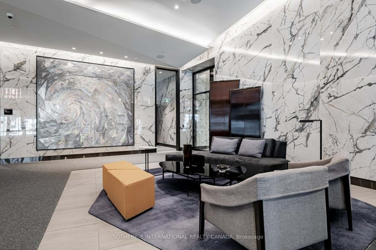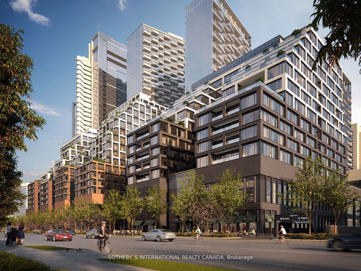
List Price: $3,950 /mo
470 Front Street, Toronto C01, M5V 0V6
- By SOTHEBY`S INTERNATIONAL REALTY CANADA
Condo Apartment|MLS - #C12066769|New
2 Bed
2 Bath
800-899 Sqft.
None Garage
Room Information
| Room Type | Features | Level |
|---|---|---|
| Kitchen 3.53 x 5.21 m | Centre Island, Pot Lights, Stainless Steel Appl | Main |
| Dining Room 3.07 x 5.21 m | Combined w/Living, SW View | Main |
| Living Room 3.07 x 5.21 m | Combined w/Dining, W/O To Balcony, SW View | Main |
| Primary Bedroom 2.98 x 3.65 m | 4 Pc Ensuite, Mirrored Closet, SW View | Main |
| Bedroom 2 2.86 x 2.74 m | Mirrored Closet, Large Window, SW View | Main |
Client Remarks
Step into luxury with this exceptional GPH suite at The Well, artfully crafted by Tridel. This in-demand, recently built 2-bed, 2-bath residence epitomizes refined elegance. With over 800 sqft, the unit showcases lofty 10-ft ceilings, creating an atmosphere of spaciousness & grandeur. The contemporary gourmet kitchen is a culinary masterpiece, boasting full-size built-in appliances, sleek stone countertops & kitchen island with seating. This luxurious grand penthouse boasts a private balcony with no one above you - ensuring privacy and easy access to the rooftop pool! Immerse yourself in additional unparalleled amenities that accompany this unit, including gym, private dining room, multimedia lounges, games room, outdoor terrace w/ BBQ, dog run, sun deck, & a 24-hr concierge service. Appreciate the ease of access to first-rate facilities, public transit, & the lively shopping and cafe scene all just a short stroll away. Welcome to a haven of sophistication and convenience at The Well.
Property Description
470 Front Street, Toronto C01, M5V 0V6
Property type
Condo Apartment
Lot size
N/A acres
Style
Apartment
Approx. Area
N/A Sqft
Home Overview
Last check for updates
Virtual tour
N/A
Basement information
None
Building size
N/A
Status
In-Active
Property sub type
Maintenance fee
$N/A
Year built
--
Amenities
Concierge
Guest Suites
Gym
Media Room
Outdoor Pool
Rooftop Deck/Garden
Walk around the neighborhood
470 Front Street, Toronto C01, M5V 0V6Nearby Places

Shally Shi
Sales Representative, Dolphin Realty Inc
English, Mandarin
Residential ResaleProperty ManagementPre Construction
 Walk Score for 470 Front Street
Walk Score for 470 Front Street

Book a Showing
Tour this home with Shally
Frequently Asked Questions about Front Street
Recently Sold Homes in Toronto C01
Check out recently sold properties. Listings updated daily
No Image Found
Local MLS®️ rules require you to log in and accept their terms of use to view certain listing data.
No Image Found
Local MLS®️ rules require you to log in and accept their terms of use to view certain listing data.
No Image Found
Local MLS®️ rules require you to log in and accept their terms of use to view certain listing data.
No Image Found
Local MLS®️ rules require you to log in and accept their terms of use to view certain listing data.
No Image Found
Local MLS®️ rules require you to log in and accept their terms of use to view certain listing data.
No Image Found
Local MLS®️ rules require you to log in and accept their terms of use to view certain listing data.
No Image Found
Local MLS®️ rules require you to log in and accept their terms of use to view certain listing data.
No Image Found
Local MLS®️ rules require you to log in and accept their terms of use to view certain listing data.
Check out 100+ listings near this property. Listings updated daily
See the Latest Listings by Cities
1500+ home for sale in Ontario
