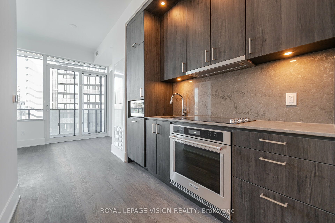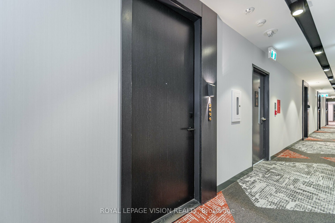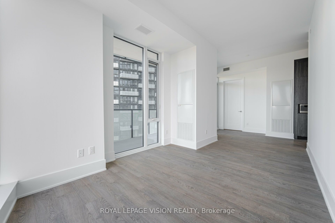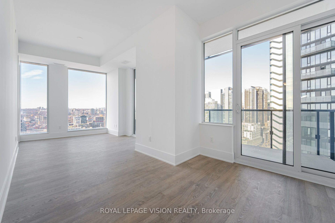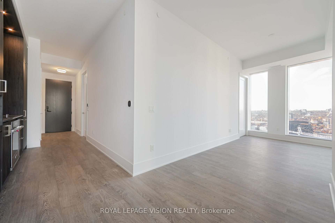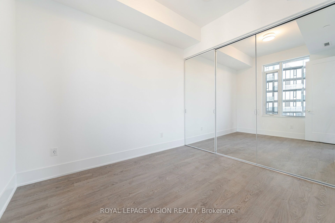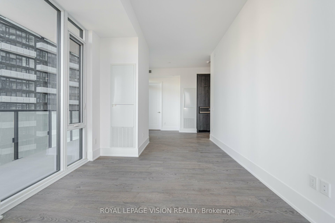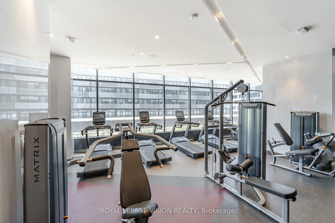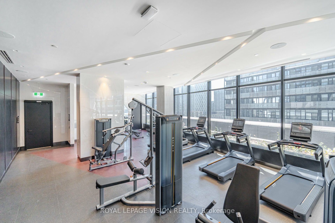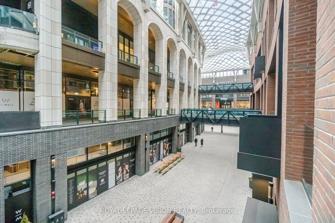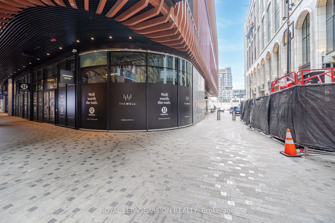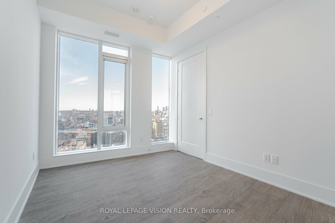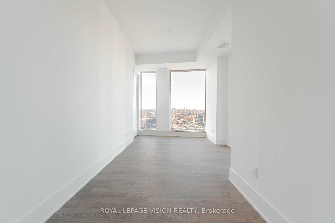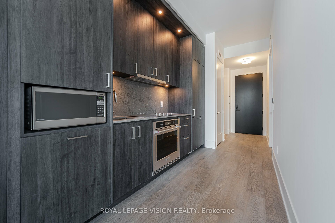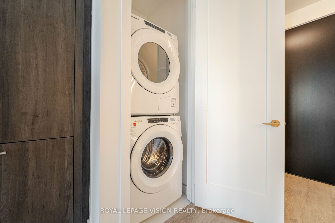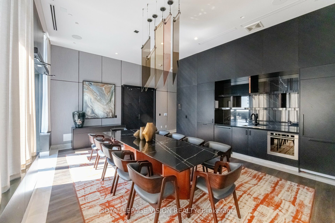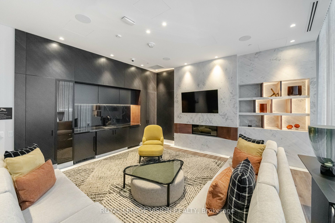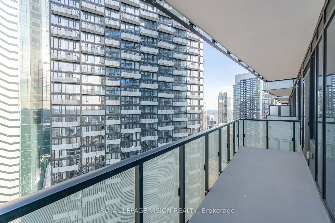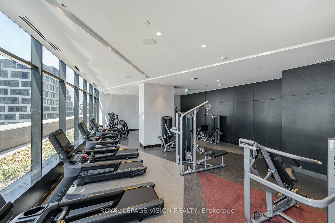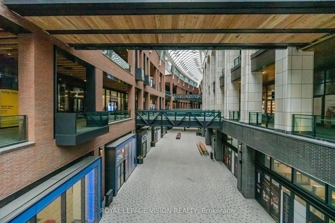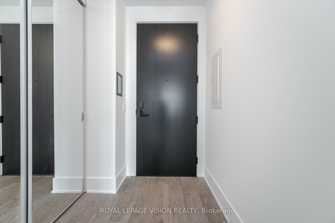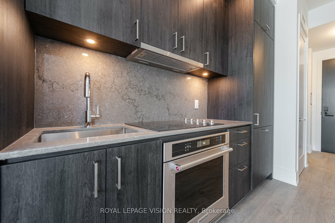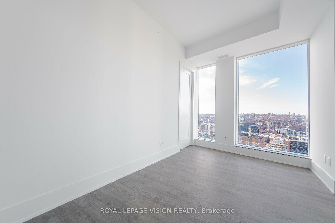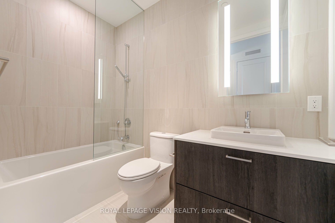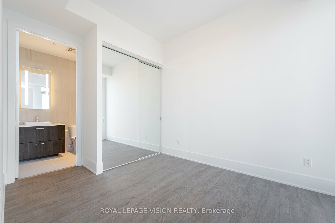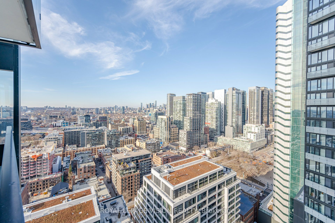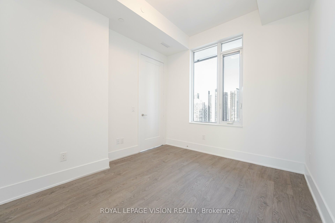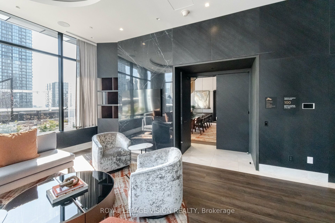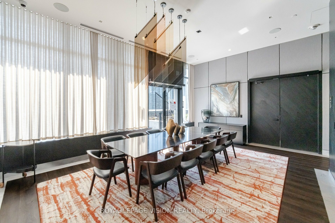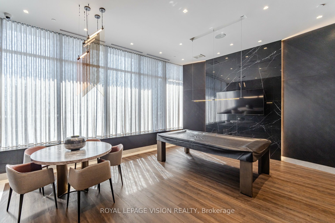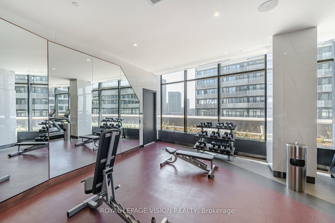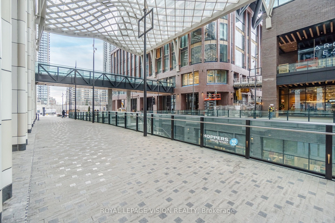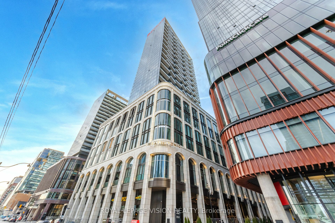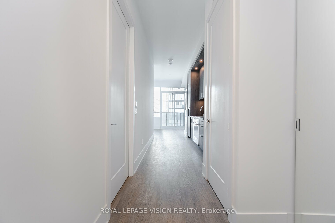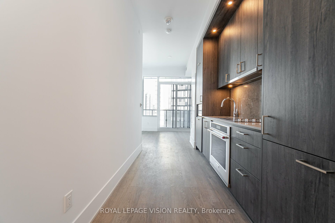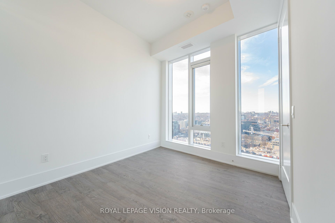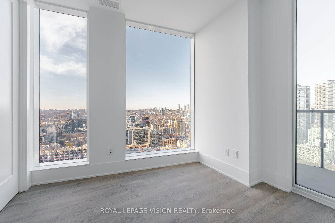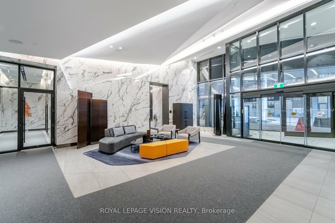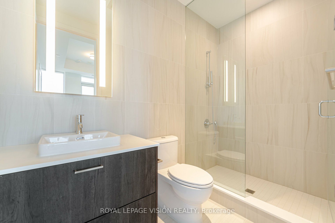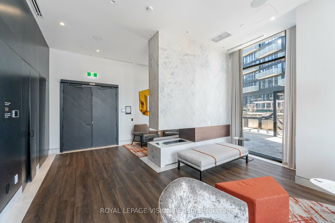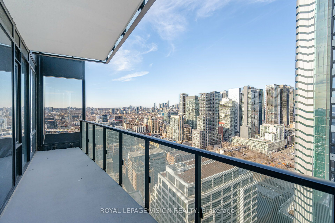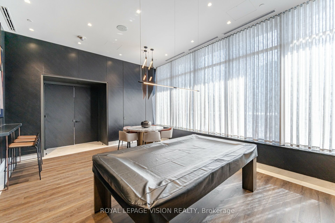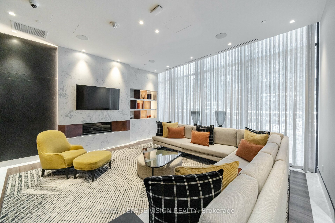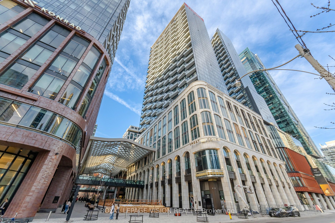
List Price: $3,875 /mo7% reduced
470 Front Street, Toronto C01, M5V 0V6
- By ROYAL LEPAGE VISION REALTY
Condo Apartment|MLS - #C12003123|Price Change
2 Bed
2 Bath
800-899 Sqft.
Underground Garage
Room Information
| Room Type | Features | Level |
|---|---|---|
| Living Room null x null m | Laminate, W/O To Balcony, Combined w/Dining | |
| Dining Room null x null m | Laminate, Combined w/Living, W/O To Balcony | |
| Kitchen null x null m | Open Concept, Modern Kitchen, Laminate | |
| Primary Bedroom null x null m | Large Window, Walk-In Closet(s), 3 Pc Bath | |
| Bedroom 2 null x null m | Laminate, Large Closet, Large Window |
Client Remarks
Modern, bright, and stylish--this 2-bedroom, 2-bathroom, 916 sq. ft. corner suite on the 24th floor of The Well is the perfect home for a young professional looking to experience the best of Toronto living. Featuring 10-foot ceilings and floor-to-ceiling windows, this spacious suite offers stunning northwest city views and an abundance of natural light. Perfect for entertaining or relaxing, with a fully equipped kitchen that includes 5-star built in appliances, an integrated dishwasher, and sleek, soft-close cabinetry. Residents also enjoy access to top-tier amenities like a state-of-the-art fitness center, yoga studio, indoor pool, 24/7 concierge service, and a beautifully landscaped outdoor terrace ideal for unwinding or socializing after work.Located in the heart of King West, you'll be just steps away from the city's best dining, shopping, and entertainment options. The Well is a vibrant, dynamic community that offers the perfect mix of convenience, luxury, and excitement everything you need for a sophisticated urban lifestyle.
Property Description
470 Front Street, Toronto C01, M5V 0V6
Property type
Condo Apartment
Lot size
N/A acres
Style
Apartment
Approx. Area
N/A Sqft
Home Overview
Last check for updates
Virtual tour
N/A
Basement information
None
Building size
N/A
Status
In-Active
Property sub type
Maintenance fee
$N/A
Year built
--
Amenities
Concierge
Exercise Room
Outdoor Pool
Party Room/Meeting Room
Sauna
Guest Suites
Walk around the neighborhood
470 Front Street, Toronto C01, M5V 0V6Nearby Places

Shally Shi
Sales Representative, Dolphin Realty Inc
English, Mandarin
Residential ResaleProperty ManagementPre Construction
 Walk Score for 470 Front Street
Walk Score for 470 Front Street

Book a Showing
Tour this home with Shally
Frequently Asked Questions about Front Street
Recently Sold Homes in Toronto C01
Check out recently sold properties. Listings updated daily
No Image Found
Local MLS®️ rules require you to log in and accept their terms of use to view certain listing data.
No Image Found
Local MLS®️ rules require you to log in and accept their terms of use to view certain listing data.
No Image Found
Local MLS®️ rules require you to log in and accept their terms of use to view certain listing data.
No Image Found
Local MLS®️ rules require you to log in and accept their terms of use to view certain listing data.
No Image Found
Local MLS®️ rules require you to log in and accept their terms of use to view certain listing data.
No Image Found
Local MLS®️ rules require you to log in and accept their terms of use to view certain listing data.
No Image Found
Local MLS®️ rules require you to log in and accept their terms of use to view certain listing data.
No Image Found
Local MLS®️ rules require you to log in and accept their terms of use to view certain listing data.
Check out 100+ listings near this property. Listings updated daily
See the Latest Listings by Cities
1500+ home for sale in Ontario
