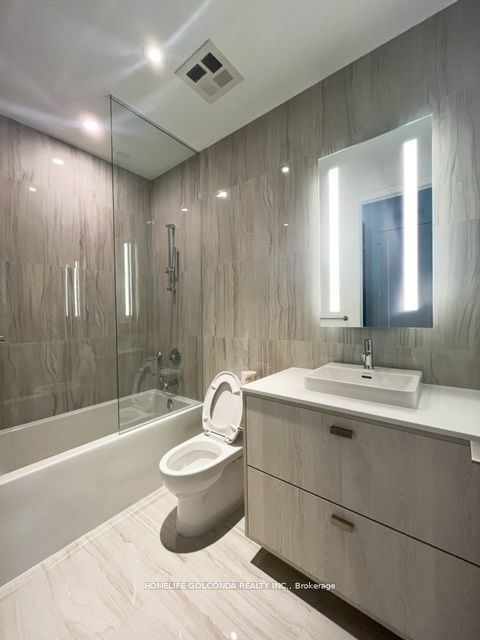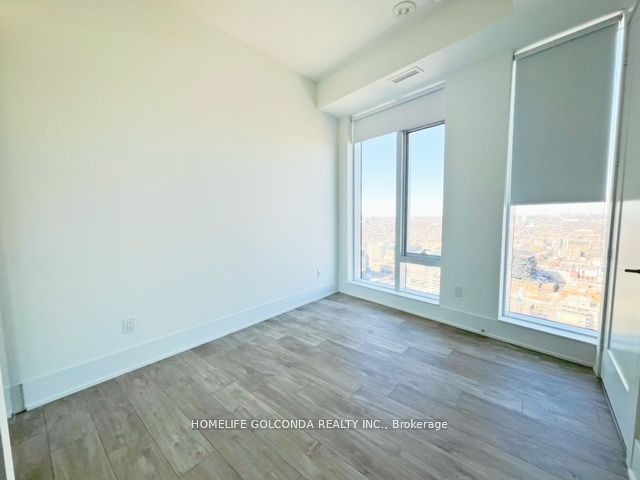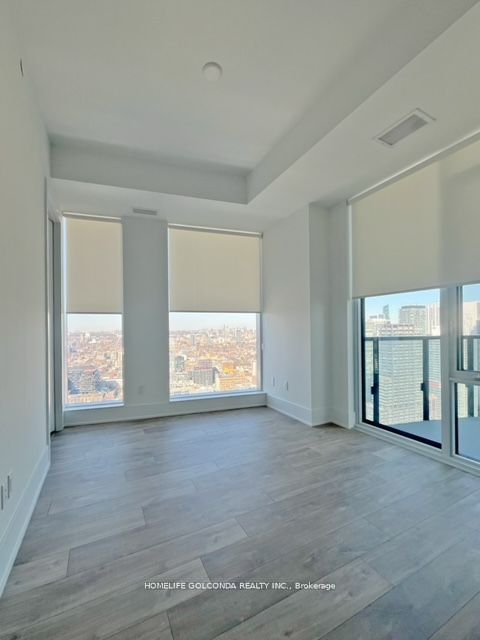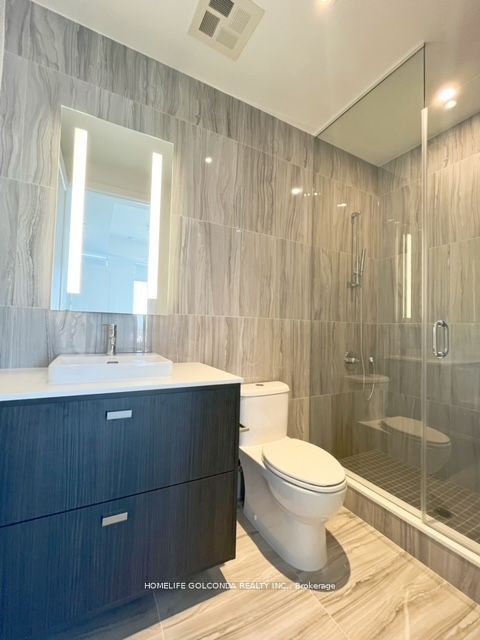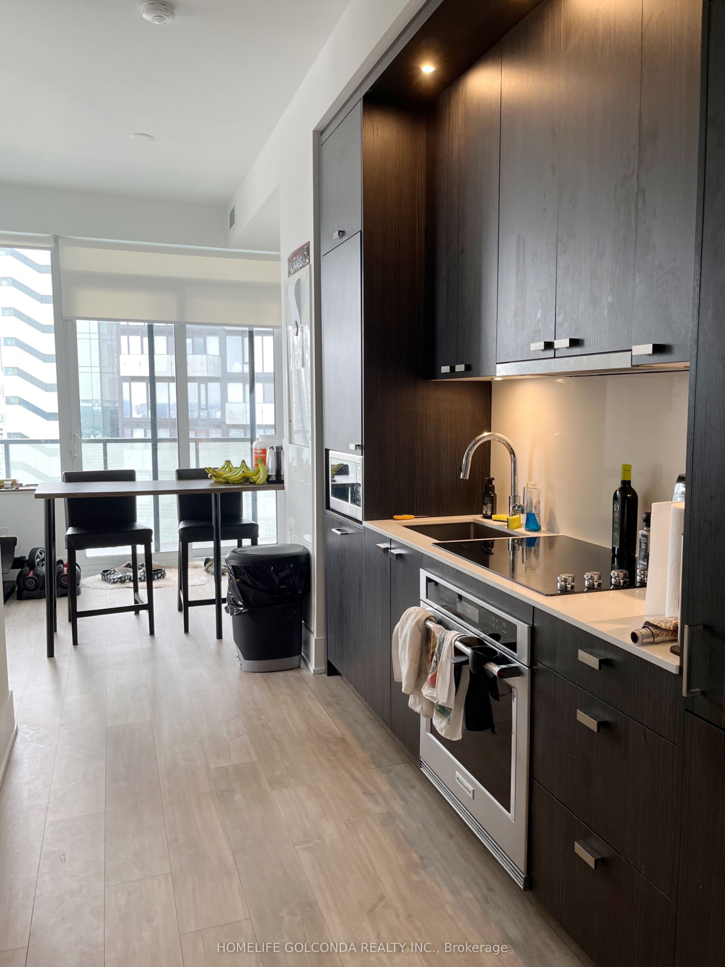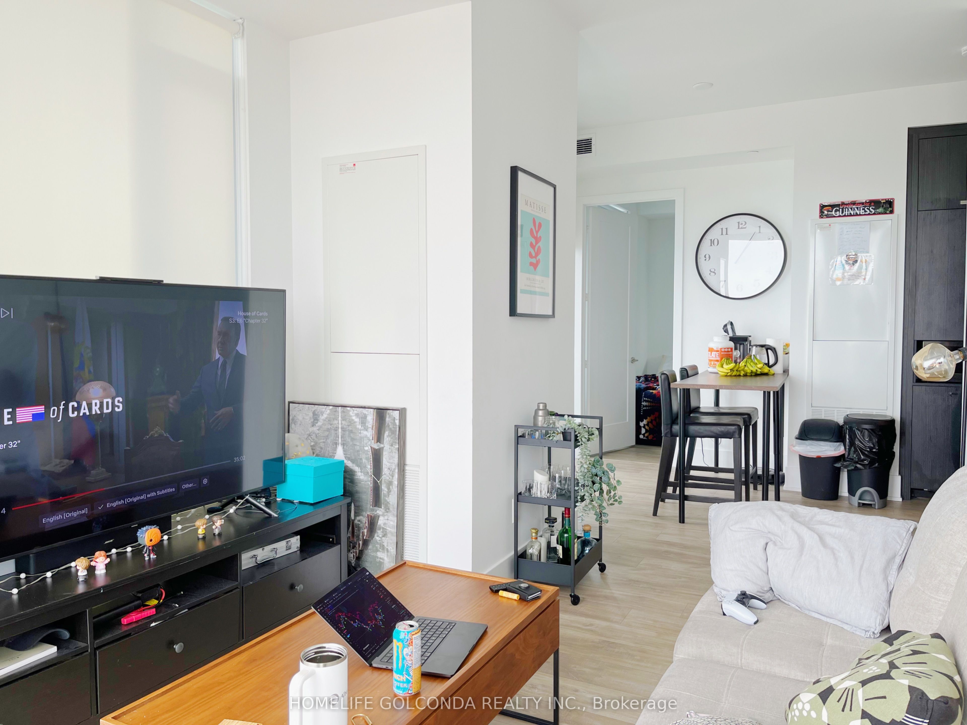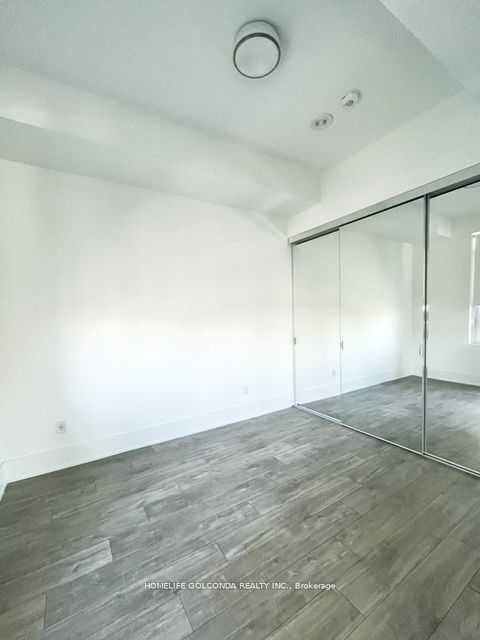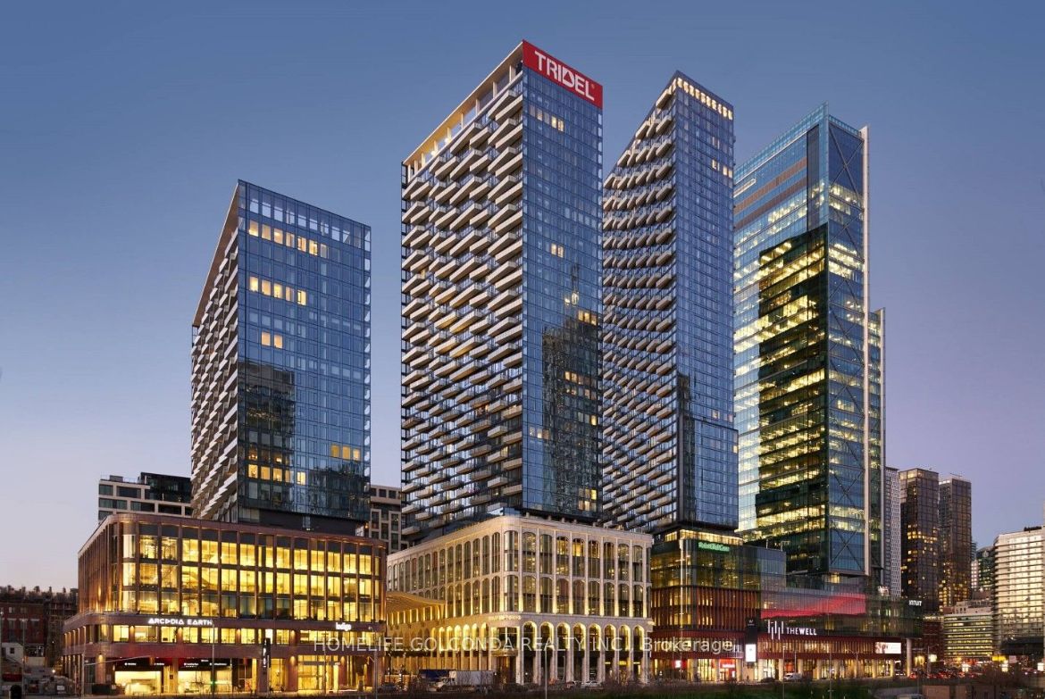
List Price: $3,800 /mo5% reduced
470 Front Street, Toronto C01, M5V 0V6
- By HOMELIFE GOLCONDA REALTY INC.
Condo Apartment|MLS - #C12000757|Price Change
2 Bed
2 Bath
800-899 Sqft.
Underground Garage
Room Information
| Room Type | Features | Level |
|---|---|---|
| Living Room 3.09 x 7.08 m | Laminate, W/O To Balcony, Combined w/Dining | Flat |
| Dining Room 0 x 7.08 m | Laminate, Combined w/Living, W/O To Balcony | Flat |
| Kitchen 0 x 0 m | Open Concept, Modern Kitchen, Laminate | Flat |
| Primary Bedroom 2.89 x 3.47 m | Large Window, Closet, 3 Pc Bath | Flat |
| Bedroom 2 3.25 x 3.04 m | Laminate, Large Closet, Large Window | Flat |
Client Remarks
BRAND NEW CORNER 2 Bedrooms Unit with 2 Full Bathrooms at THE WELL by TRIDEL! 858 Sq Ft of Functional Livable Space, Unit Faces North East. Modern Open Concept Kitchen.10ft soaring ceilings. North East view of Toronto city. Energy efficient appliances AND parking included. Amenities: 24HR Concierge, Gym, Party Room, Roof Top Terrace, Outdoor Pool.
Property Description
470 Front Street, Toronto C01, M5V 0V6
Property type
Condo Apartment
Lot size
N/A acres
Style
Apartment
Approx. Area
N/A Sqft
Home Overview
Last check for updates
Virtual tour
N/A
Basement information
None
Building size
N/A
Status
In-Active
Property sub type
Maintenance fee
$N/A
Year built
--
Amenities
BBQs Allowed
Concierge
Exercise Room
Outdoor Pool
Party Room/Meeting Room
Sauna
Walk around the neighborhood
470 Front Street, Toronto C01, M5V 0V6Nearby Places

Angela Yang
Sales Representative, ANCHOR NEW HOMES INC.
English, Mandarin
Residential ResaleProperty ManagementPre Construction
 Walk Score for 470 Front Street
Walk Score for 470 Front Street

Book a Showing
Tour this home with Angela
Frequently Asked Questions about Front Street
Recently Sold Homes in Toronto C01
Check out recently sold properties. Listings updated daily
See the Latest Listings by Cities
1500+ home for sale in Ontario
