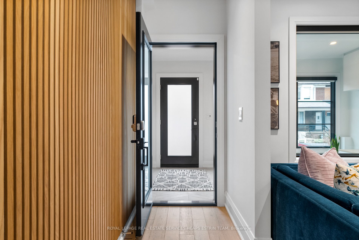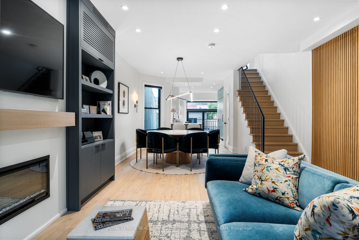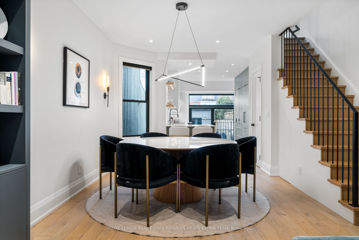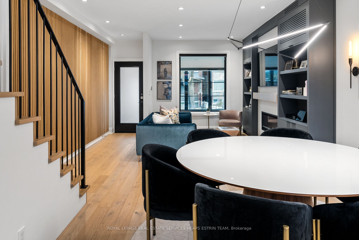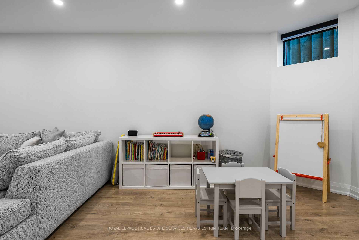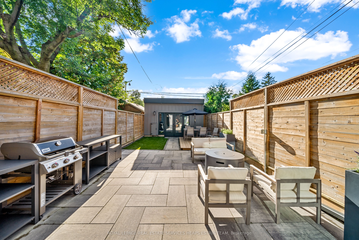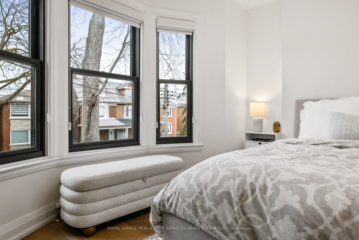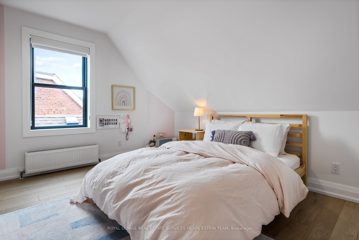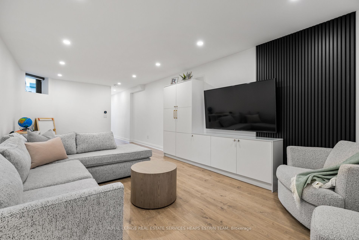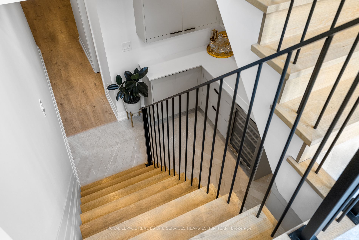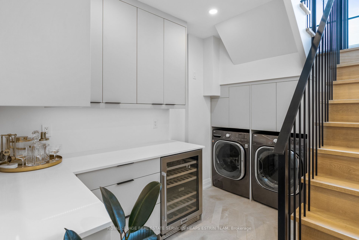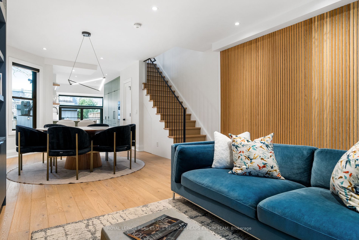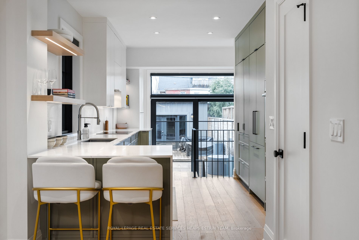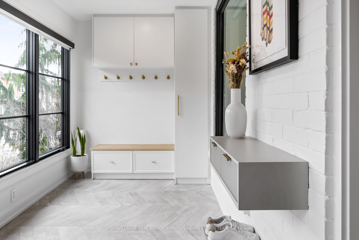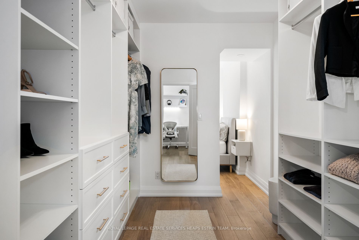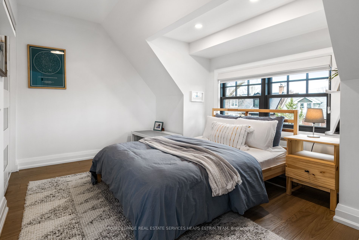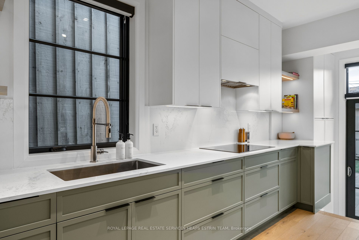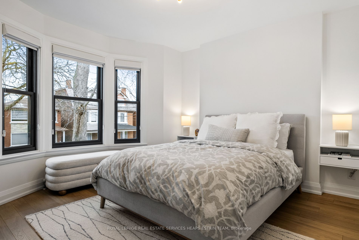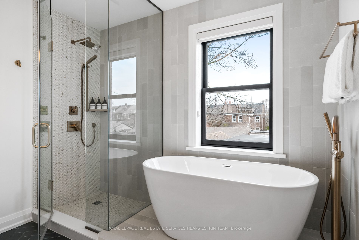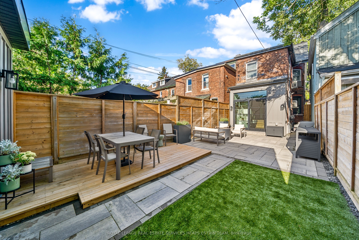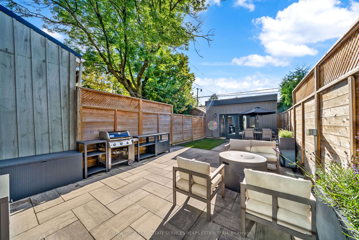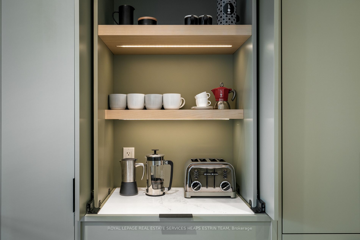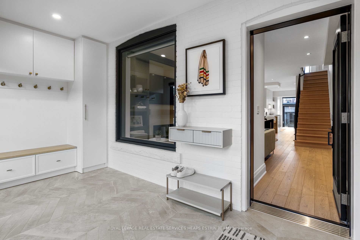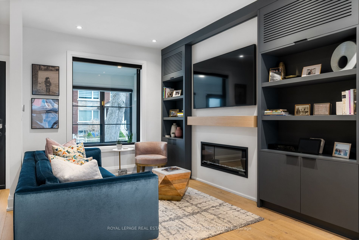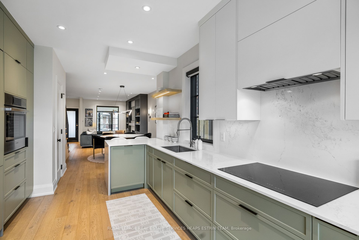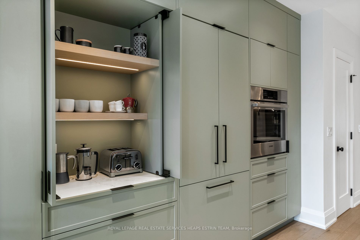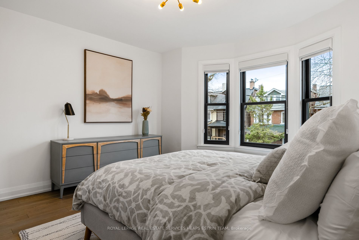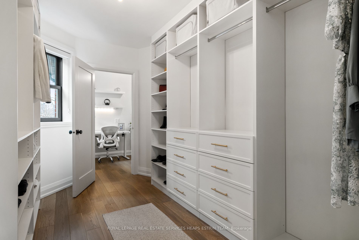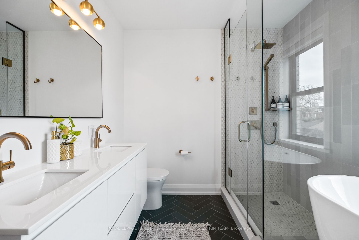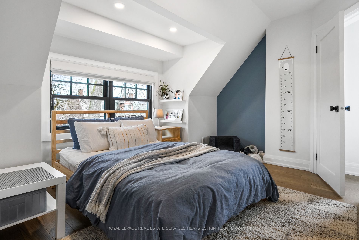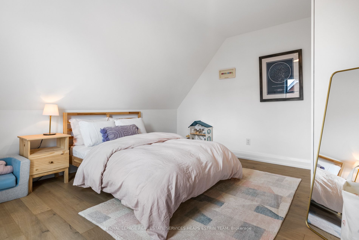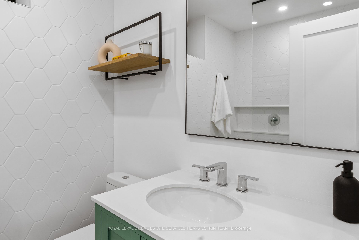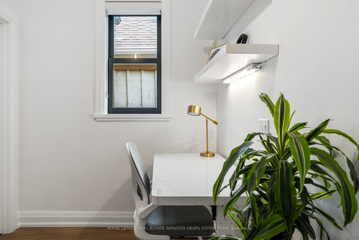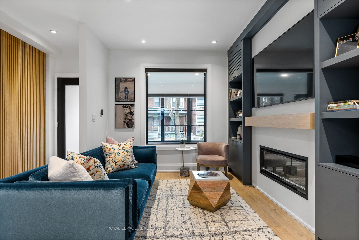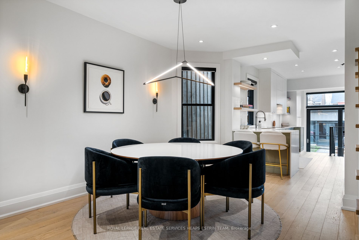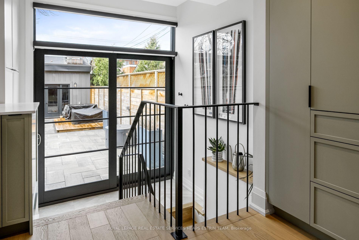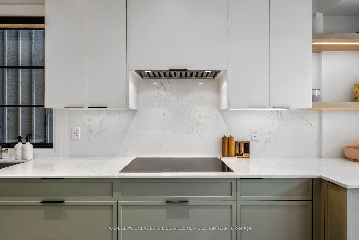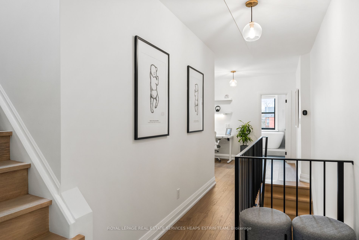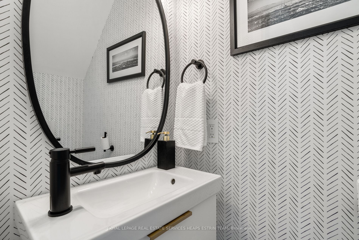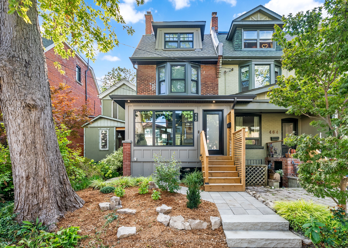
List Price: $2,295,000
462 Roxton Road, Toronto C01, M6G 3R4
- By ROYAL LEPAGE REAL ESTATE SERVICES HEAPS ESTRIN TEAM
Att/Row/Townhouse|MLS - #C12042589|New
4 Bed
3 Bath
Detached Garage
Price comparison with similar homes in Toronto C01
Compared to 3 similar homes
24.8% Higher↑
Market Avg. of (3 similar homes)
$1,838,333
Note * Price comparison is based on the similar properties listed in the area and may not be accurate. Consult licences real estate agent for accurate comparison
Room Information
| Room Type | Features | Level |
|---|---|---|
| Living Room 4.19 x 3.68 m | Hardwood Floor, Fireplace, B/I Bookcase | Main |
| Dining Room 4.42 x 3.28 m | Hardwood Floor, Open Concept, Wall Sconce Lighting | Main |
| Kitchen 5.18 x 3.12 m | Hardwood Floor, Breakfast Bar, B/I Appliances | Main |
| Primary Bedroom 4.19 x 3.56 m | Hardwood Floor, Bay Window, Overlooks Frontyard | Second |
| Bedroom 3 4.14 x 3.58 m | Hardwood Floor, Closet, Overlooks Frontyard | Third |
| Bedroom 4 4.14 x 2.92 m | Hardwood Floor, B/I Closet, Window | Third |
| Bedroom 2 4.42 x 2.74 m | Hardwood Floor, B/I Closet, Window | Second |
Client Remarks
Discover your dream home at 462 Roxton Road, a classic two-and-a-half-storey completely reimagined for modern living. This isn't your typical renovation; it's a meticulous transformation where every detail matters. Sunlight streams across hardwood floors, leading you through an endless-feeling open-concept main floor. Your morning coffee ritual gets its own secret nook in the chef-worthy kitchen, complete with top-of-the-line Bosch appliances. And those winter mornings? They're infinitely better with whole-house radiant heating keeping your feet toasty. The bedroom level is pure genius. Think soundproofed walls (goodbye, neighbour's), duo blackout blinds that transform day to night with one tap, and a primary suite with a walk-in closet so spacious it could moonlight as a fourth bedroom, but actually could if needed. The family bathroom feels lifted from a luxury spa, featuring a freestanding tub and double vanity and separate shower. Up on the 3rd floor, two more bedrooms offer generous space and efficient storage. Below, the basement refuses to feel like one, with 8.2-ft ceilings, a rec room perfect for movie night or playdates and a sleek 3-pc bathroom you wont want to leave. Oh, there is also custom built-in closet by the back door- because organization should be beautiful too. Outside, life's just as awesome. The low-maintenance yard combines stone patio, raised deck, and forever-green turf for perfect entertaining without the hassle. The garage is ready for your electric future, with EV charging prep and an 8-ft high door that welcomes even the tallest SUVs. This house doesn't just look smart - it is smart. From whole-house mesh Wi-Fi to motorized blinds, Ring security to zone-controlled heating, it's built for the way we live now. Every upgrade, from windows to roof, from built-ins to drainage, wasn't just done - it was done right. This isn't a house that's been renovated. It's a home that's been reimagined and meticulously maintained. Welcome to your future.
Property Description
462 Roxton Road, Toronto C01, M6G 3R4
Property type
Att/Row/Townhouse
Lot size
N/A acres
Style
2 1/2 Storey
Approx. Area
N/A Sqft
Home Overview
Last check for updates
Virtual tour
N/A
Basement information
Full,Finished
Building size
N/A
Status
In-Active
Property sub type
Maintenance fee
$N/A
Year built
--
Walk around the neighborhood
462 Roxton Road, Toronto C01, M6G 3R4Nearby Places

Shally Shi
Sales Representative, Dolphin Realty Inc
English, Mandarin
Residential ResaleProperty ManagementPre Construction
Mortgage Information
Estimated Payment
$0 Principal and Interest
 Walk Score for 462 Roxton Road
Walk Score for 462 Roxton Road

Book a Showing
Tour this home with Shally
Frequently Asked Questions about Roxton Road
Recently Sold Homes in Toronto C01
Check out recently sold properties. Listings updated daily
No Image Found
Local MLS®️ rules require you to log in and accept their terms of use to view certain listing data.
No Image Found
Local MLS®️ rules require you to log in and accept their terms of use to view certain listing data.
No Image Found
Local MLS®️ rules require you to log in and accept their terms of use to view certain listing data.
No Image Found
Local MLS®️ rules require you to log in and accept their terms of use to view certain listing data.
No Image Found
Local MLS®️ rules require you to log in and accept their terms of use to view certain listing data.
No Image Found
Local MLS®️ rules require you to log in and accept their terms of use to view certain listing data.
No Image Found
Local MLS®️ rules require you to log in and accept their terms of use to view certain listing data.
No Image Found
Local MLS®️ rules require you to log in and accept their terms of use to view certain listing data.
Check out 100+ listings near this property. Listings updated daily
See the Latest Listings by Cities
1500+ home for sale in Ontario
