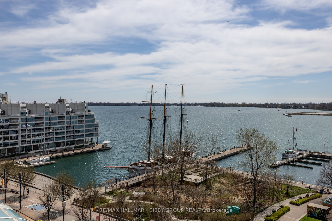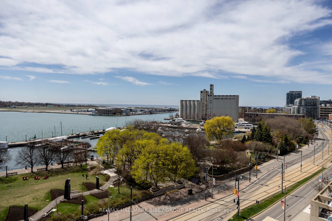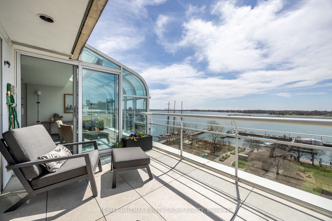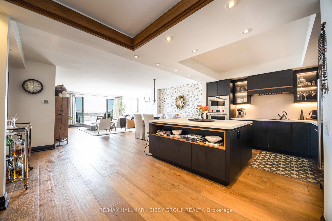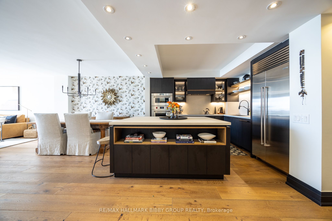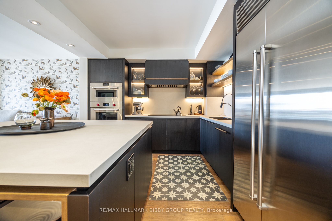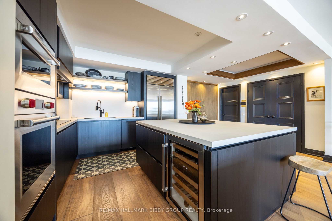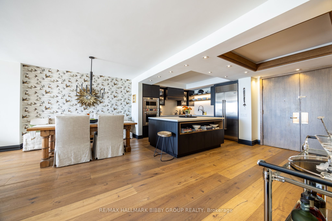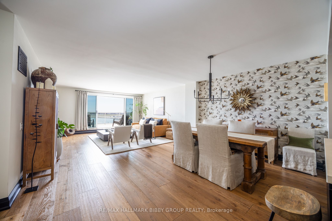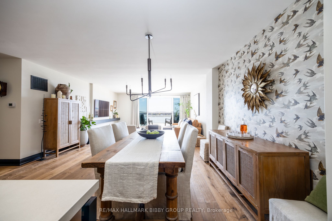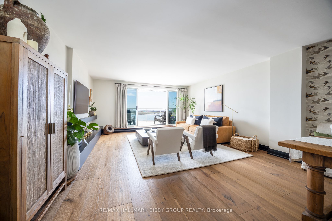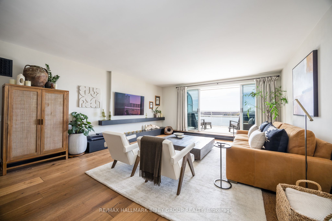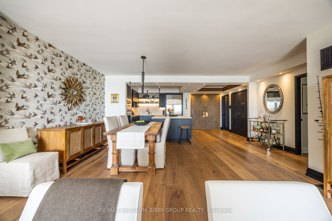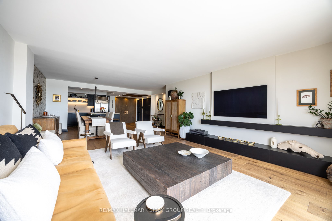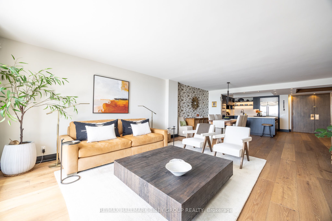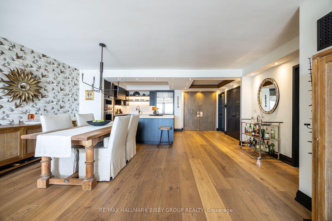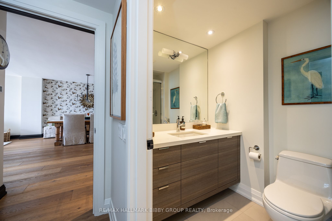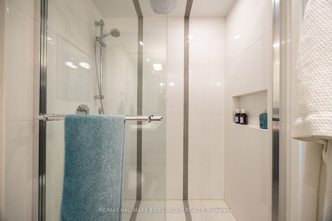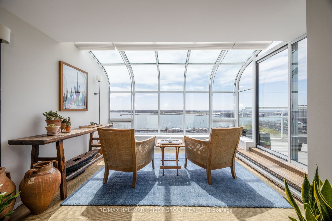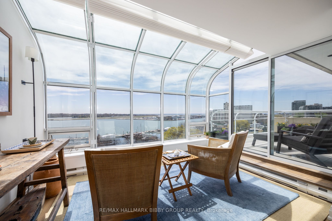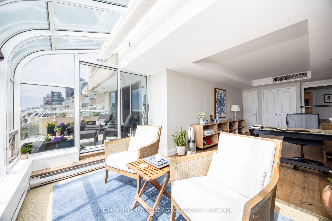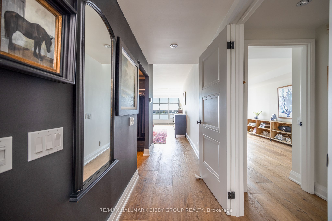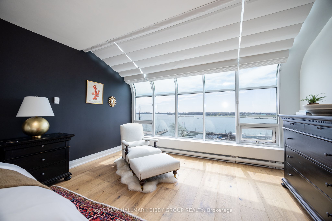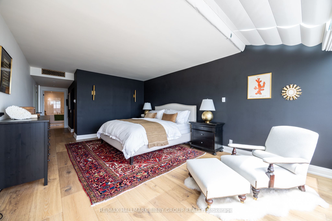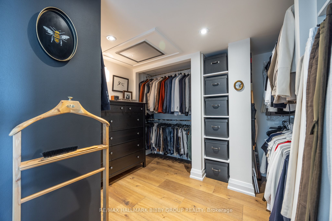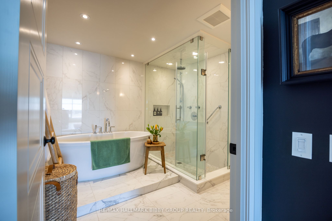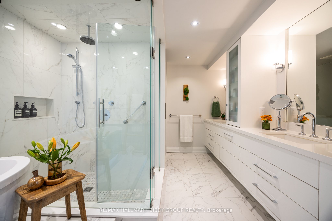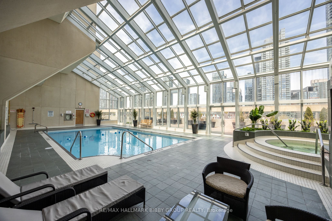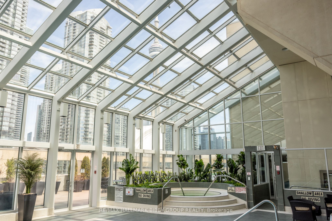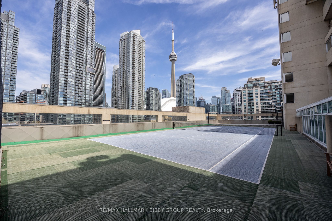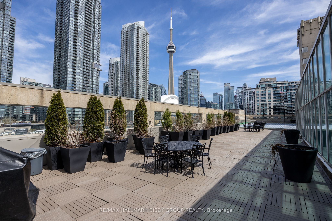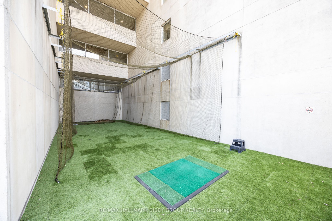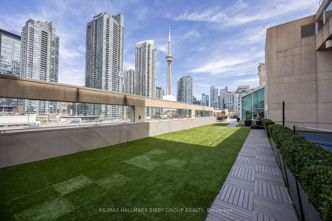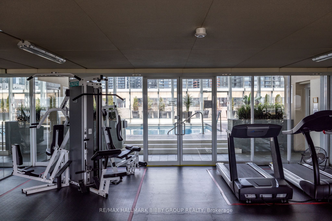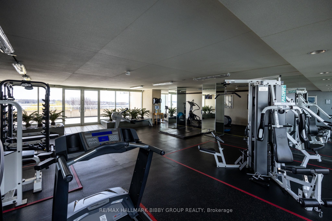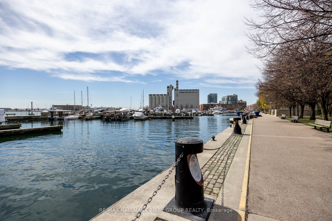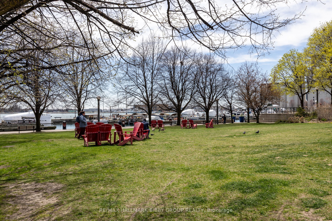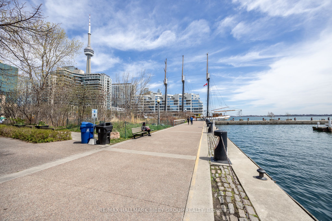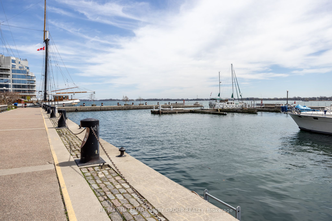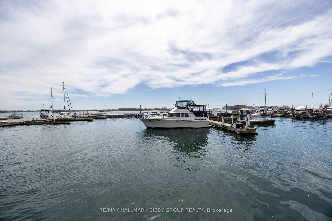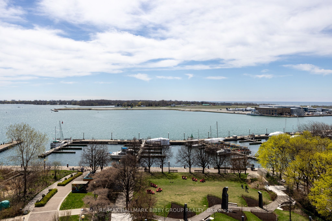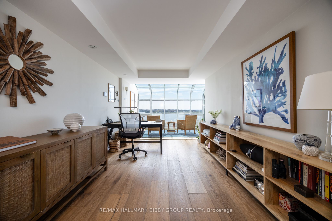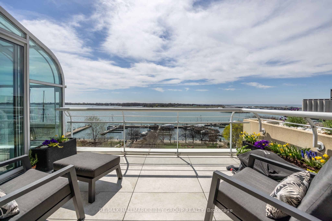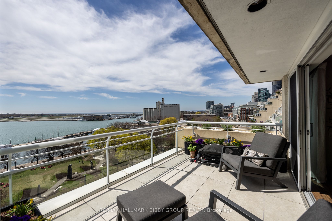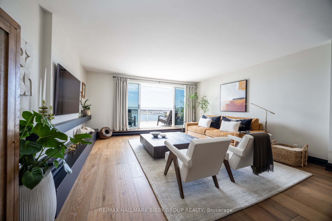
List Price: $2,095,000 + $1,688 maint. fee
460 Queens Quay, Toronto C01, M5V 2Y4
- By RE/MAX HALLMARK BIBBY GROUP REALTY
Condo Apartment|MLS - #C12126119|New
2 Bed
2 Bath
1800-1999 Sqft.
Underground Garage
Included in Maintenance Fee:
Common Elements
Building Insurance
Parking
Water
Price comparison with similar homes in Toronto C01
Compared to 400 similar homes
128.2% Higher↑
Market Avg. of (400 similar homes)
$918,047
Note * Price comparison is based on the similar properties listed in the area and may not be accurate. Consult licences real estate agent for accurate comparison
Room Information
| Room Type | Features | Level |
|---|---|---|
| Living Room 5.17 x 4.65 m | Hardwood Floor, Overlook Water, W/O To Terrace | Main |
| Dining Room 4.85 x 3.76 m | Hardwood Floor, Overlook Water, Open Concept | Main |
| Kitchen 3.68 x 3.59 m | Hardwood Floor, Centre Island, Stainless Steel Appl | Main |
| Primary Bedroom 6.25 x 4.18 m | Hardwood Floor, Walk-In Closet(s), 5 Pc Ensuite | Main |
| Bedroom 2 6.61 x 3.67 m | Hardwood Floor, Overlook Water, W/O To Terrace | Main |
Client Remarks
Rarely Does A Residence Of Such Architectural Refinement & Unrivaled Luxury Become Available On Toronto's Harbourfront. This Breathtaking, Two-Bedroom, Two-Bathroom Residence In Arthur Erickson's Award Winning Kings Landing, Provides 1821 Interior Square Feet Of Clean Lines, Breathtaking Lake Views & Top Of The Line Materials. Meticulously Designed, The Home Is Perfectly Situated In The Building As Each Room Exudes Panoramic Serenity With Jaw-Dropping Lake Views Throughout. The Well-Defined Formal Principal Rooms Accommodate An Unrivaled Living Experience And Are Designed For Seamless Entertaining On Any Scale As They Seamlessly Integrate Into A Indulgent South-Facing Terrace With Unobstructed Lake & Island Views. The Brand New Kitchen Features Top Of The Line Wolf & Sub Zero Appliances, A Kindred Double Sink With A Smart Touch Solana Faucet, Strauss UV/Filter Water Dispenser And A Convenient Center Island Finished In A Laminam Calce Blanco Top From Stone Tile. The Indulgent Primary Bedroom Retreat Features A Decadent Walk-In Closet And Opulent Five-Piece Spa-Like En-Suite Bathroom. The Second Bedroom Provides An Abundance Of Natural Light, Showcasing Lake Views And Features A Convenient Walk-Out To The Terrace. The Home Has Brand New 10" Wide Plank Oak Hardwood Flooring Throughout, Features A Proper Utility Room With New Ceramic Flooring From Stone Tile And A Hyper Optik Ceramic Film Has Been Fitted To All Windows.
Property Description
460 Queens Quay, Toronto C01, M5V 2Y4
Property type
Condo Apartment
Lot size
N/A acres
Style
Apartment
Approx. Area
N/A Sqft
Home Overview
Last check for updates
Virtual tour
N/A
Basement information
None
Building size
N/A
Status
In-Active
Property sub type
Maintenance fee
$1,687.55
Year built
--
Amenities
Visitor Parking
Indoor Pool
Tennis Court
Rooftop Deck/Garden
Exercise Room
Car Wash
Walk around the neighborhood
460 Queens Quay, Toronto C01, M5V 2Y4Nearby Places

Angela Yang
Sales Representative, ANCHOR NEW HOMES INC.
English, Mandarin
Residential ResaleProperty ManagementPre Construction
Mortgage Information
Estimated Payment
$0 Principal and Interest
 Walk Score for 460 Queens Quay
Walk Score for 460 Queens Quay

Book a Showing
Tour this home with Angela
Frequently Asked Questions about Queens Quay
Recently Sold Homes in Toronto C01
Check out recently sold properties. Listings updated daily
See the Latest Listings by Cities
1500+ home for sale in Ontario
