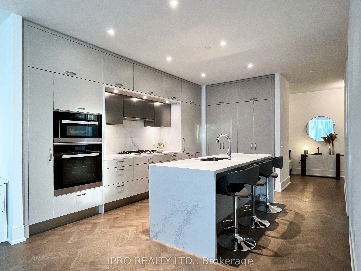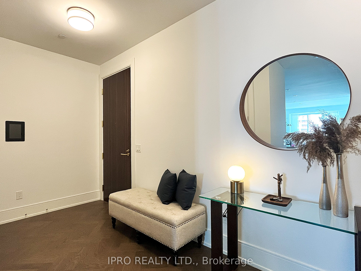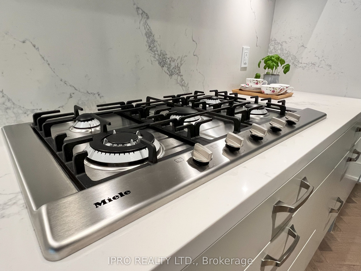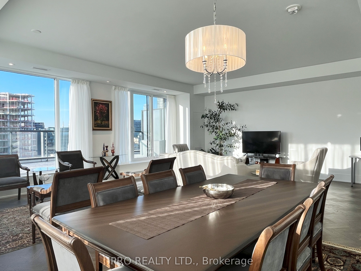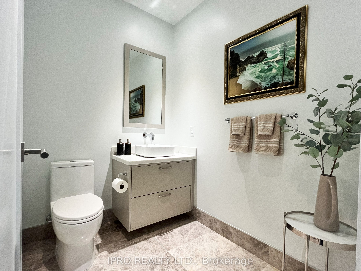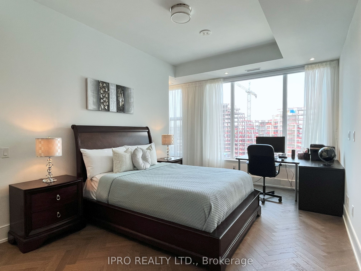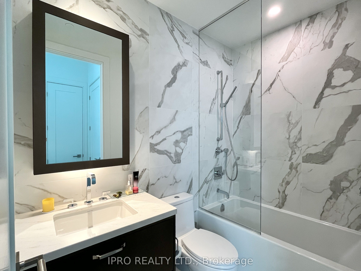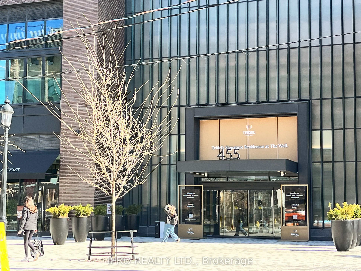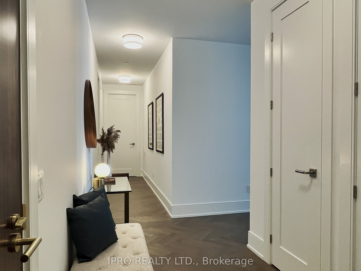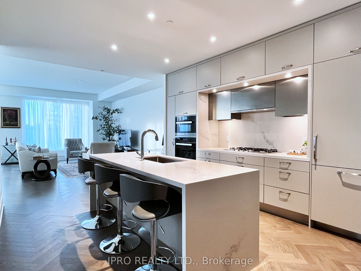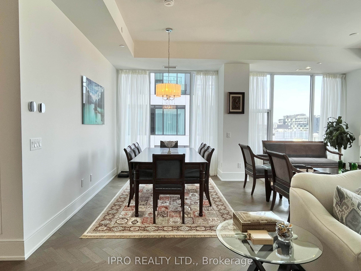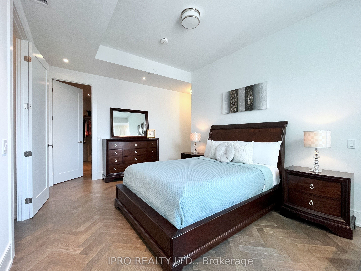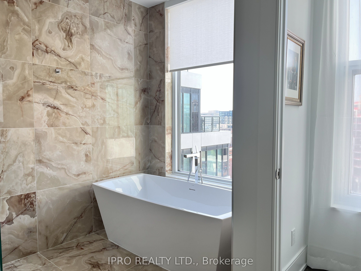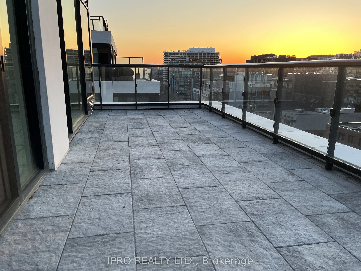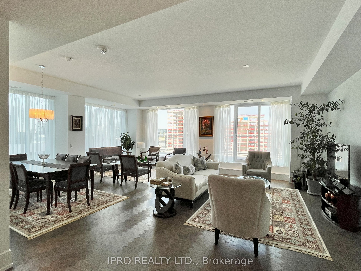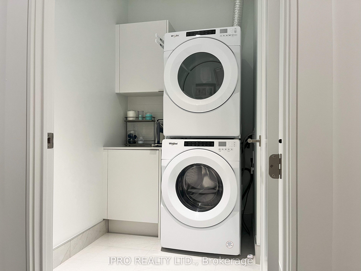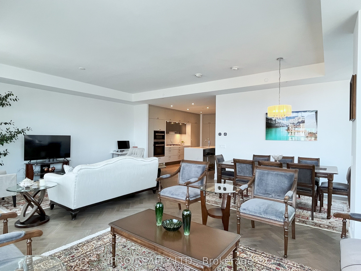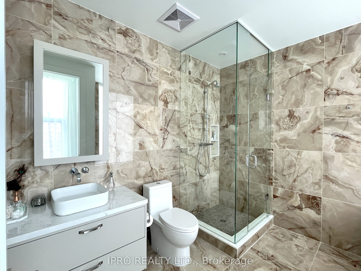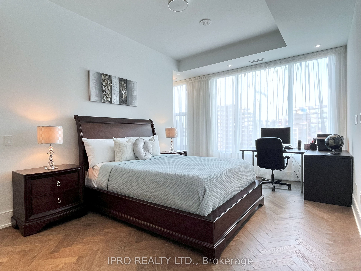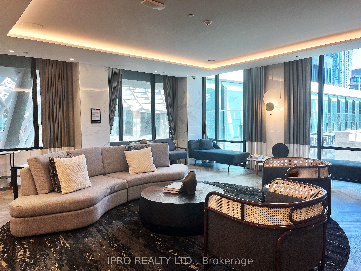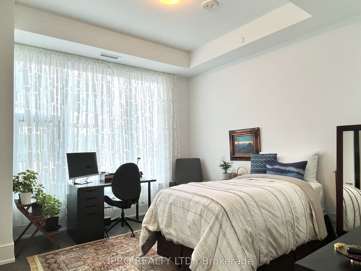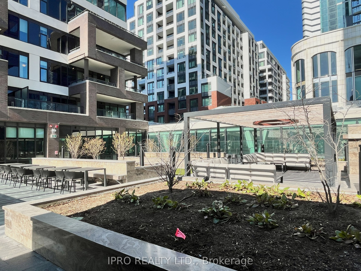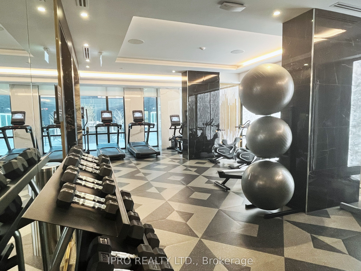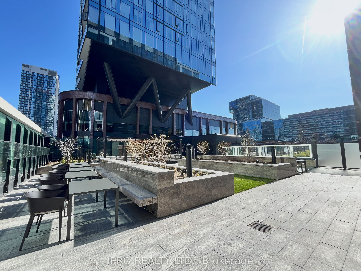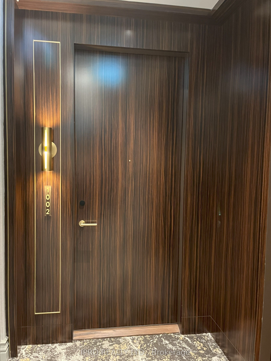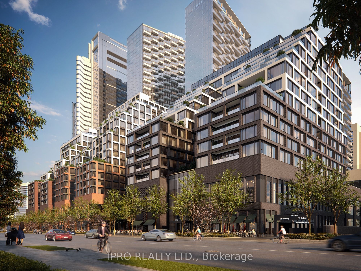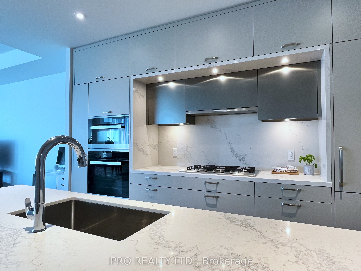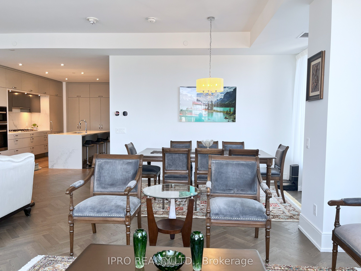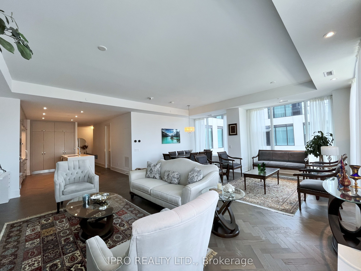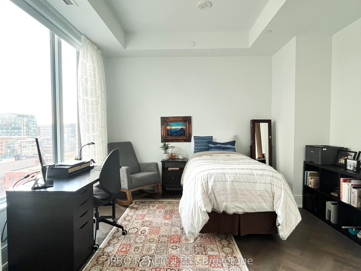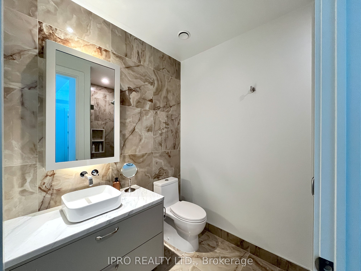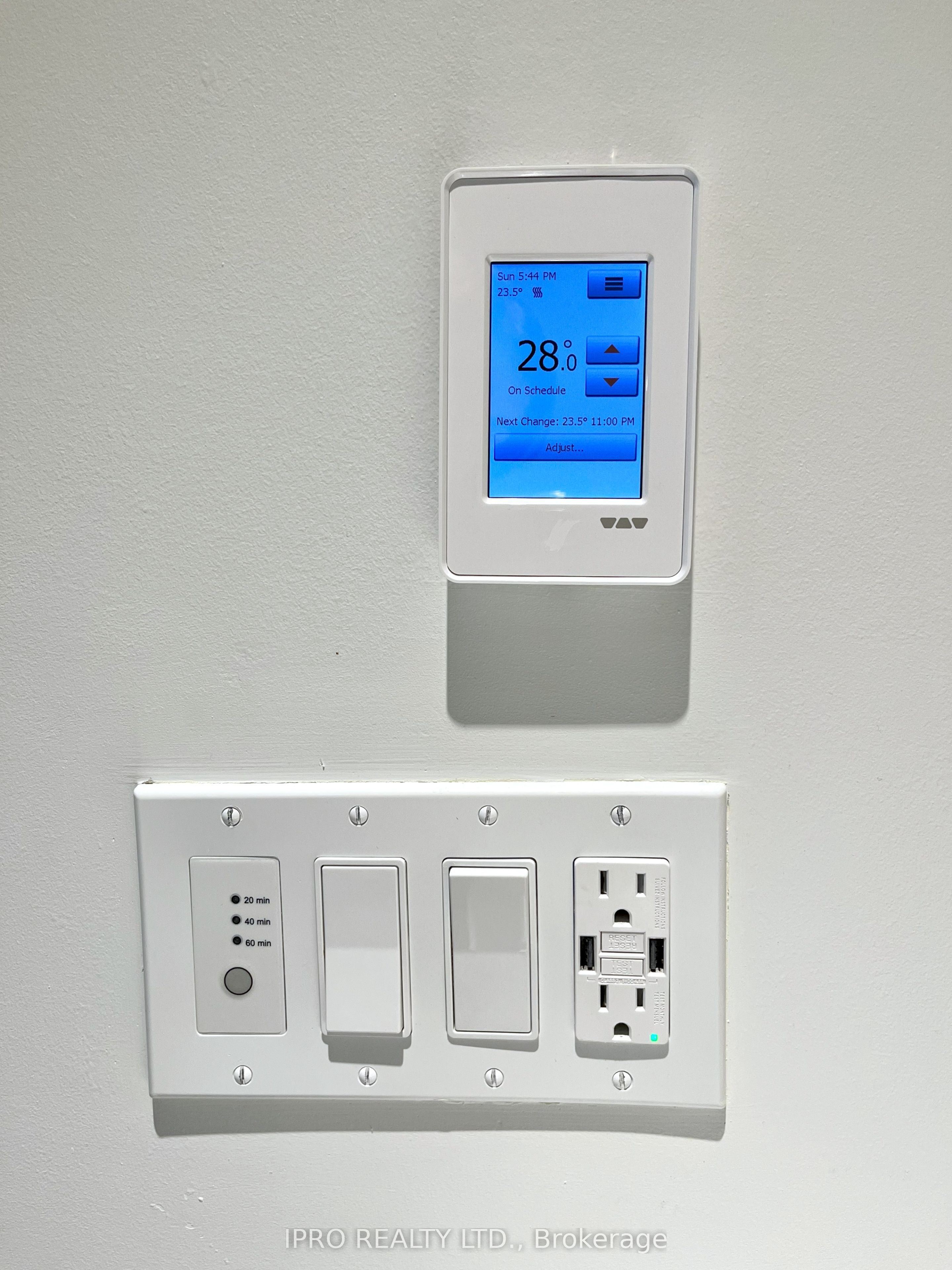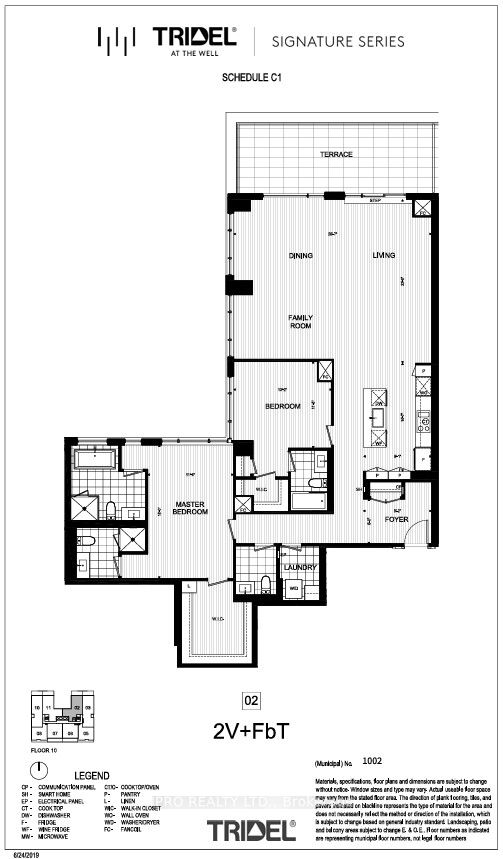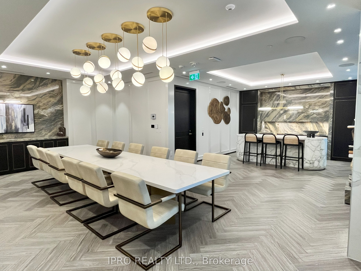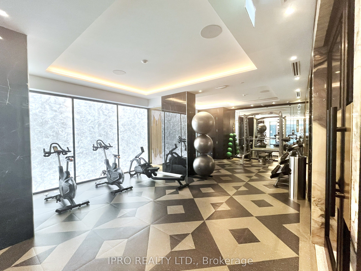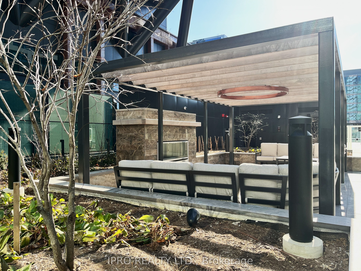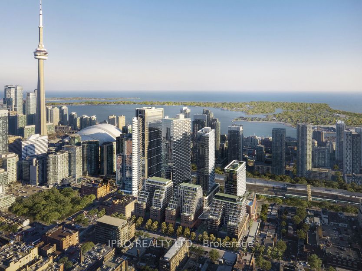
List Price: $3,150,000 + $2,345 maint. fee
455 Wellington Street, Toronto C01, M5J 2R2
- By IPRO REALTY LTD.
Condo Apartment|MLS - #C12094064|New
2 Bed
4 Bath
1800-1999 Sqft.
Underground Garage
Included in Maintenance Fee:
Condo Taxes
Common Elements
Parking
Room Information
| Room Type | Features | Level |
|---|---|---|
| Living Room 6.7 x 4.04 m | Combined w/Dining, Hardwood Floor | Main |
| Dining Room 4.06 x 3.3 m | Combined w/Living, Hardwood Floor | Main |
| Kitchen 4.44 x 2.77 m | Open Concept, Pantry, B/I Appliances | Main |
| Primary Bedroom 5.48 x 3.55 m | 4 Pc Ensuite, Walk-In Closet(s), 3 Pc Ensuite | Main |
| Bedroom 2 4.01 x 3.55 m | 3 Pc Ensuite, Walk-In Closet(s), Hardwood Floor | Main |
Client Remarks
Welcome to The Signature Series at Tridel at The Well A New Standard in Downtown Luxury Living This exquisite 1928 sq. ft. suite with an additional 250 sq. ft. terrace is part of the exclusive boutique building at The Well, a transformative downtown Toronto community. With 10ceilings, expansive living, family, and dining rooms, and a large balcony overlooking charming Wellington Street, this home offers a rare blend of sophistication, space, and smart design.Crafted to perfection, the suite features engineered herringbone hardwood floors, dimmer switches throughout, and a cutting-edge Smart Suite system with a personalized intrusion alarm. The chefs kitchen is a masterpiece, outfitted with built-in panelled Miele appliances,a 36 gas cooktop, wall oven, speed oven, integrated wine fridge, quartz countertops and backsplash, an 8 waterfall island, and a KOHLER Sensate touchless faucet.Retreat to the luxurious primary suite with His & Hers spa-inspired bathrooms featuring a freestanding soaker tub, frameless glass shower, and heated flooring.Includes 2 parking spaces (1 with EV charger) and a private locker.Building amenities include a state-of-the-art fitness centre, outdoor pool, and stylish entertainment lounge.Set within The Well Toronto's first large-scale, master-planned downtown development this location offers unmatched walk ability (99 Walk Score), cultural vibrancy, and access to the citys best shopping, dining, and entertainment.Live expansively. Live brilliantly. Live at The Well.
Property Description
455 Wellington Street, Toronto C01, M5J 2R2
Property type
Condo Apartment
Lot size
N/A acres
Style
Apartment
Approx. Area
N/A Sqft
Home Overview
Last check for updates
Virtual tour
N/A
Basement information
None
Building size
N/A
Status
In-Active
Property sub type
Maintenance fee
$2,344.81
Year built
--
Amenities
Bike Storage
Concierge
Guest Suites
Party Room/Meeting Room
Gym
Walk around the neighborhood
455 Wellington Street, Toronto C01, M5J 2R2Nearby Places

Angela Yang
Sales Representative, ANCHOR NEW HOMES INC.
English, Mandarin
Residential ResaleProperty ManagementPre Construction
Mortgage Information
Estimated Payment
$0 Principal and Interest
 Walk Score for 455 Wellington Street
Walk Score for 455 Wellington Street

Book a Showing
Tour this home with Angela
Frequently Asked Questions about Wellington Street
Recently Sold Homes in Toronto C01
Check out recently sold properties. Listings updated daily
See the Latest Listings by Cities
1500+ home for sale in Ontario
