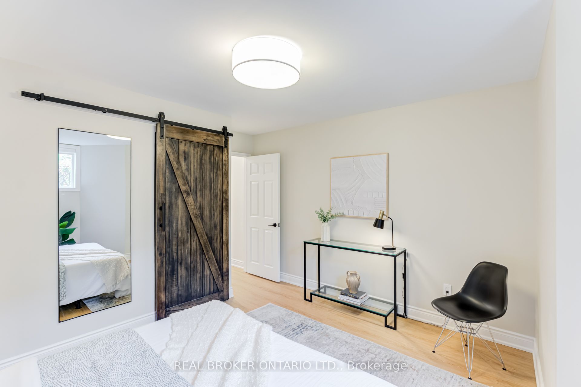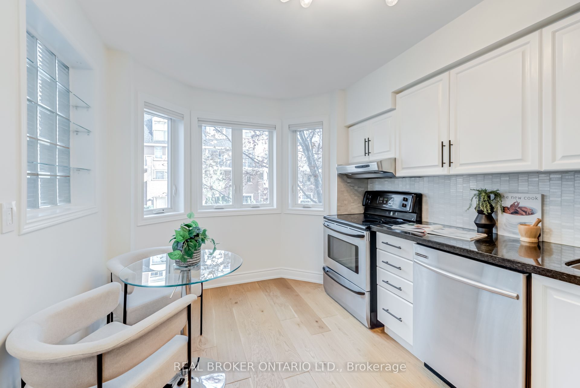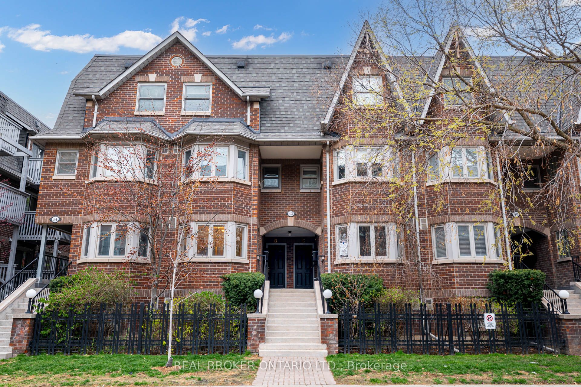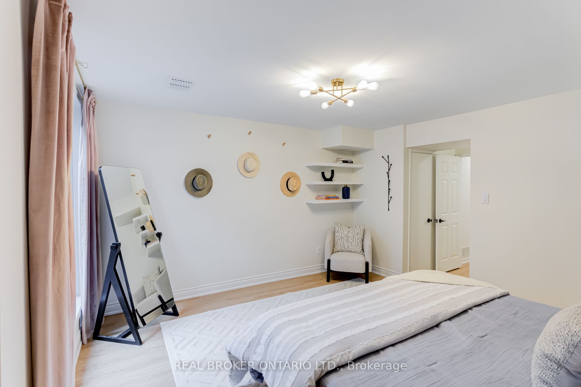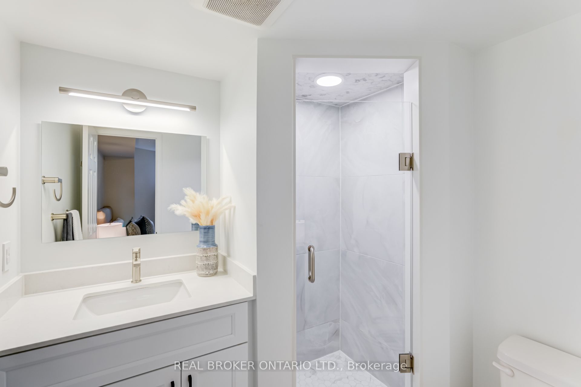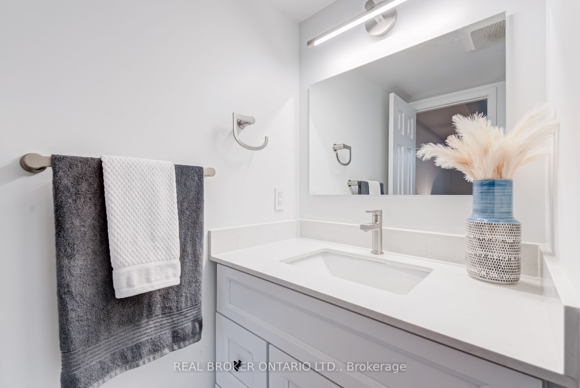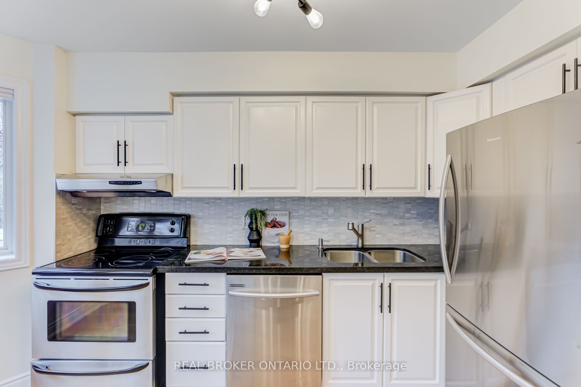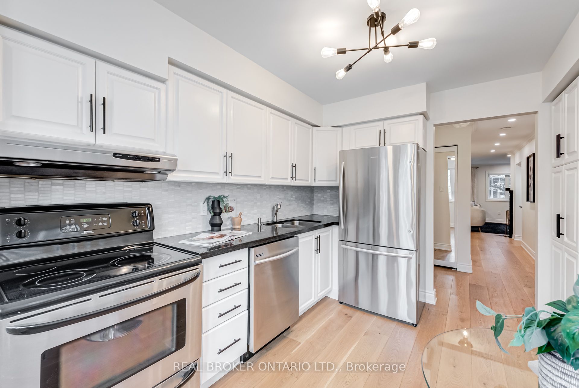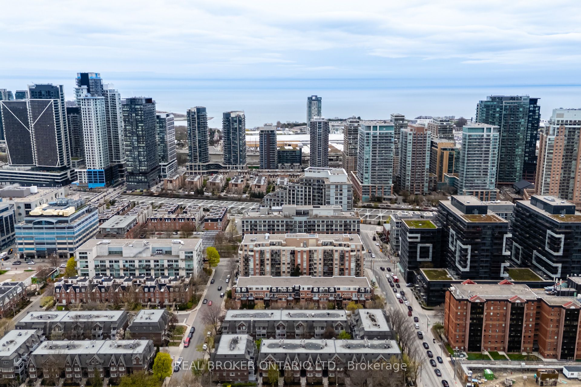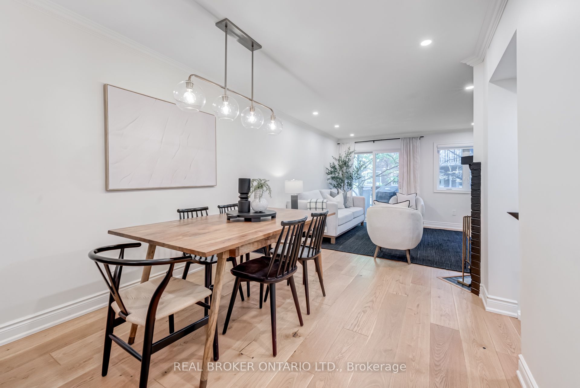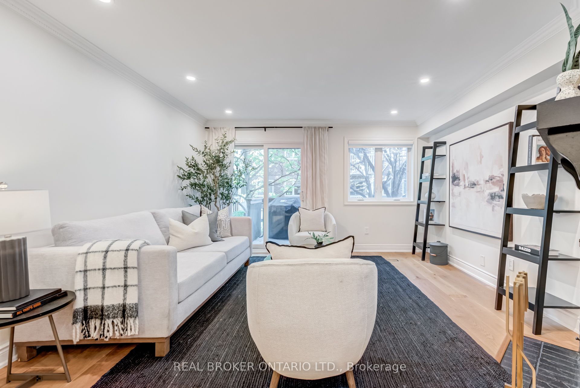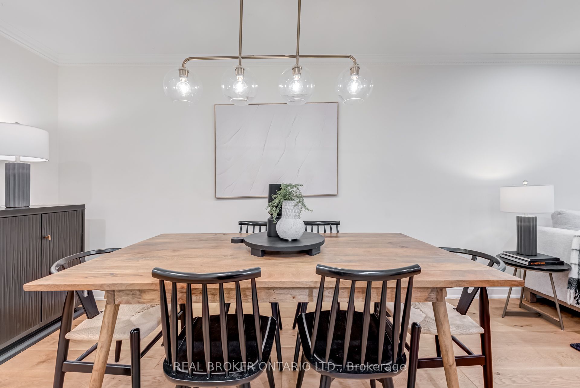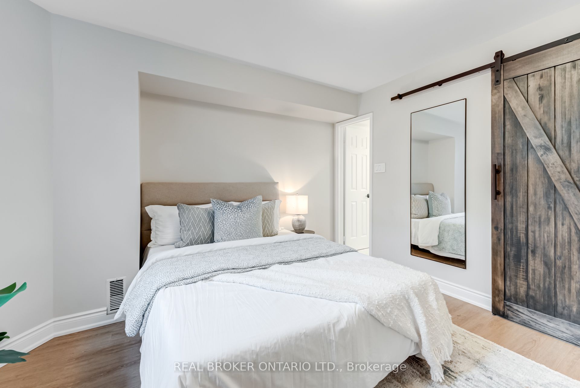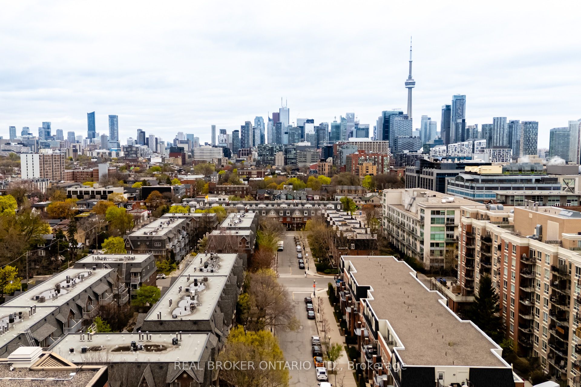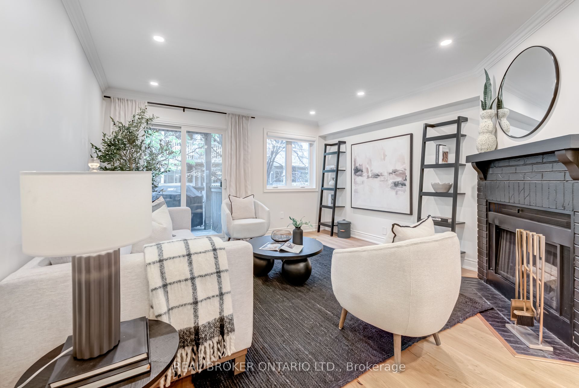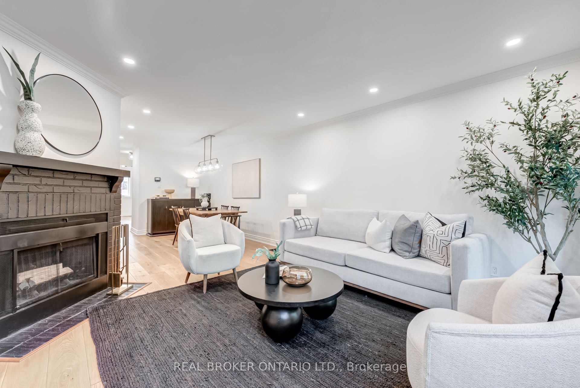
List Price: $949,900 + $906 maint. fee
42A Shank Street, Toronto C01, M6J 3T9
- By REAL BROKER ONTARIO LTD.
Condo Townhouse|MLS - #C12130234|New
2 Bed
3 Bath
600-699 Sqft.
Underground Garage
Included in Maintenance Fee:
Common Elements
Building Insurance
Water
Parking
Price comparison with similar homes in Toronto C01
Compared to 2 similar homes
-25.4% Lower↓
Market Avg. of (2 similar homes)
$1,273,950
Note * Price comparison is based on the similar properties listed in the area and may not be accurate. Consult licences real estate agent for accurate comparison
Room Information
| Room Type | Features | Level |
|---|---|---|
| Primary Bedroom 4.17 x 4.14 m | Walk-In Closet(s), 4 Pc Ensuite, W/O To Balcony | Lower |
| Bedroom 2 3.74 x 4.14 m | 3 Pc Ensuite, Window, Closet | Lower |
| Kitchen 3.94 x 2.93 m | Stainless Steel Appl, Granite Counters, Tile Floor | Main |
| Dining Room 3.41 x 3.03 m | Hardwood Floor, Open Concept, Combined w/Living | Main |
| Living Room 4.42 x 4.14 m | Fireplace, Open Concept, W/O To Deck | Main |
Client Remarks
King West Townhome Bliss. Live large (without the maintenance) in this beautifully upgraded 2-bed, 3-bath townhome tucked into one of downtowns most walkable, livable, and downright lovable neighbourhoodsKing West, just south of Trinity Bellwoods. With 1,270 sq. ft. of intelligently designed space, this home blends smart updates with cozy charm.Completely renovated top to bottom: engineered hardwood upstairs, premium vinyl below, fresh paint, new stairs, sleek bathrooms, and updated baseboards. The bright eat-in kitchen is made for real life and real meals with a big breakfast bar for actual breakfasts (or wine-fuelled brainstorming sessions).The open-concept living and dining area brings the vibe with hardwood floors, crown moulding, a rare wood-burning fireplace, and walkout to your own private decks - yes, BBQs are allowed. Both spacious bedrooms are on the lower level, each with their own ensuite bath. The primary suite walks out to a second outdoor space and features a custom closet with built-in organizers.Smart home perks? You betNest fire alarms, Wi-Fi smart lock, and Carrier smart thermostat. One underground parking space and a locker make life even easier. This well-managed complex with a Brooklyn brownstone feel is quietly tucked away, yet steps to the best of King & Queen Streets, Transit, Shops, Parks, the new CAMH development so much more. Its everything downtown living should be.
Property Description
42A Shank Street, Toronto C01, M6J 3T9
Property type
Condo Townhouse
Lot size
N/A acres
Style
2-Storey
Approx. Area
N/A Sqft
Home Overview
Last check for updates
Virtual tour
N/A
Basement information
Finished with Walk-Out
Building size
N/A
Status
In-Active
Property sub type
Maintenance fee
$906.27
Year built
--
Walk around the neighborhood
42A Shank Street, Toronto C01, M6J 3T9Nearby Places

Angela Yang
Sales Representative, ANCHOR NEW HOMES INC.
English, Mandarin
Residential ResaleProperty ManagementPre Construction
Mortgage Information
Estimated Payment
$0 Principal and Interest
 Walk Score for 42A Shank Street
Walk Score for 42A Shank Street

Book a Showing
Tour this home with Angela
Frequently Asked Questions about Shank Street
Recently Sold Homes in Toronto C01
Check out recently sold properties. Listings updated daily
See the Latest Listings by Cities
1500+ home for sale in Ontario
