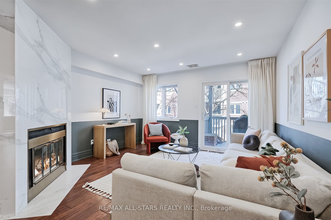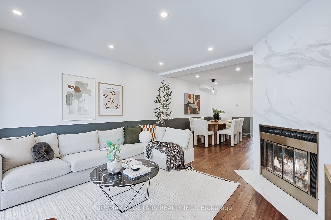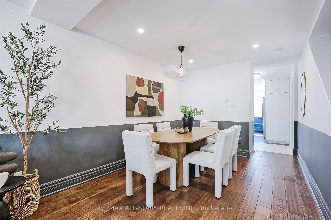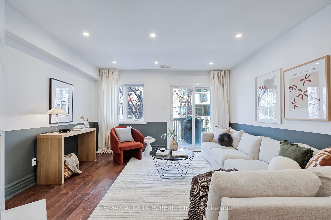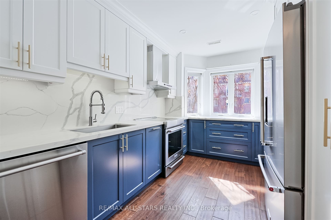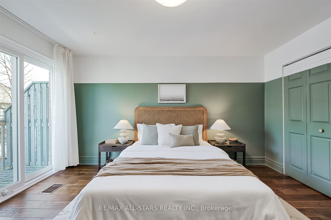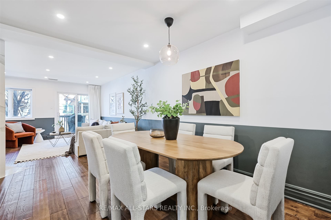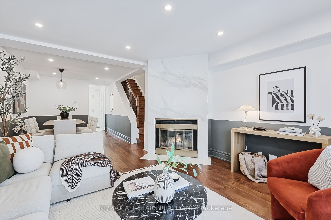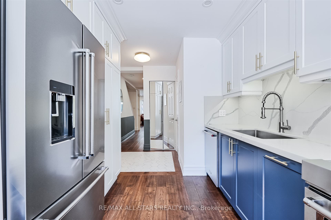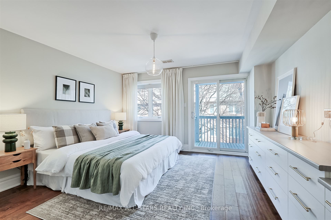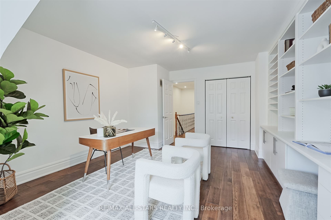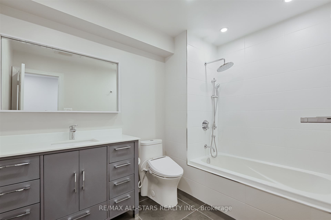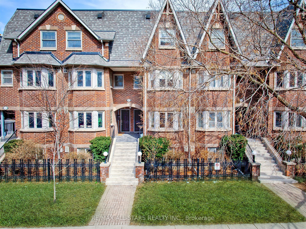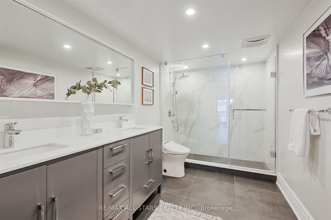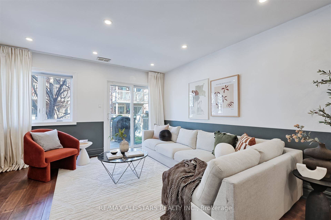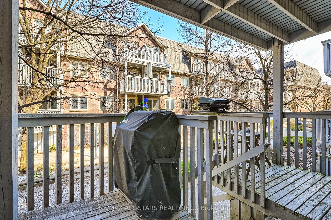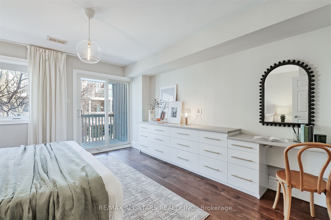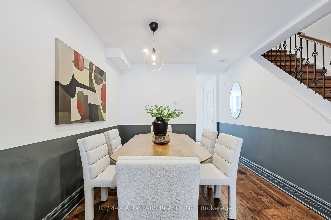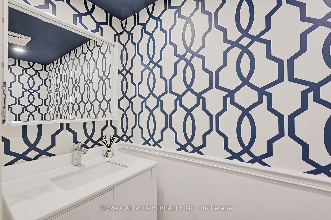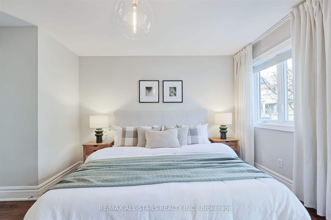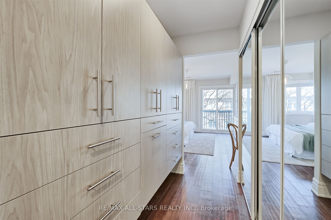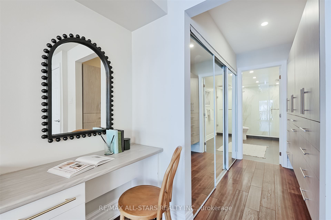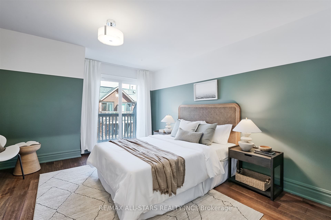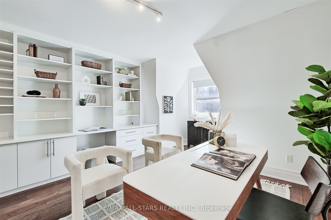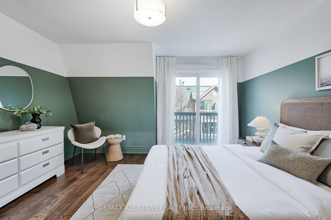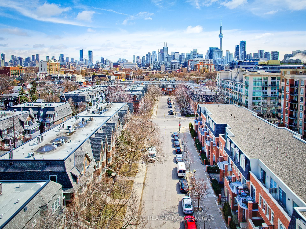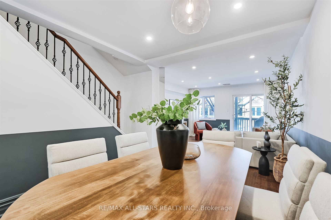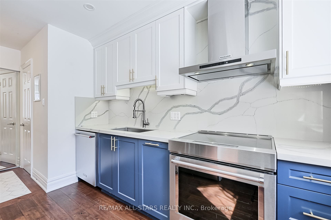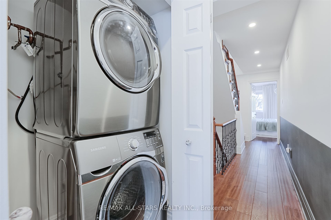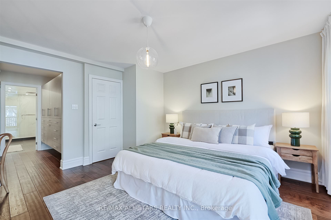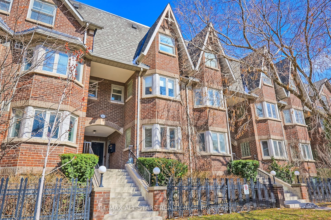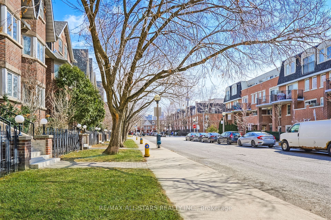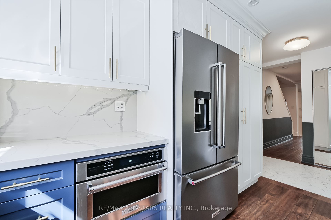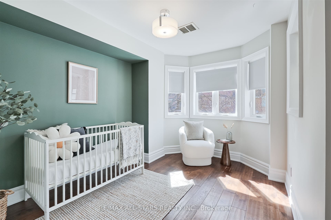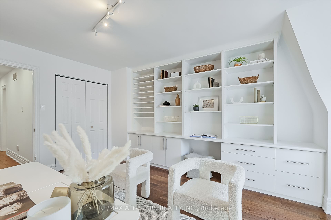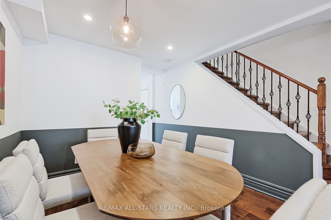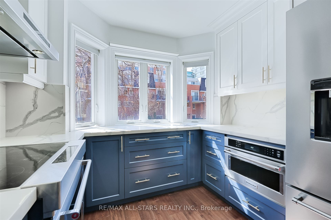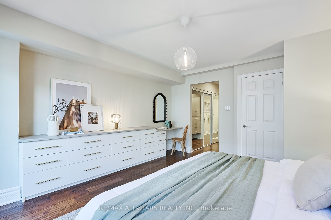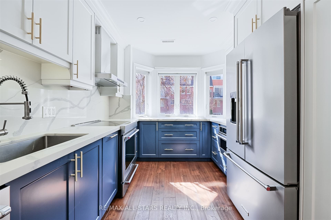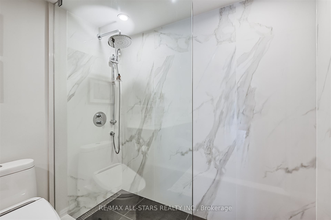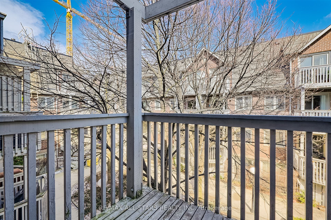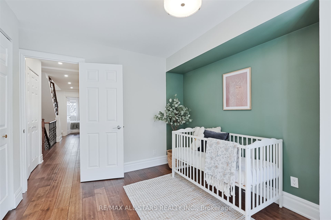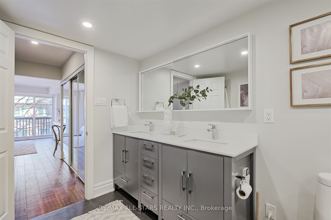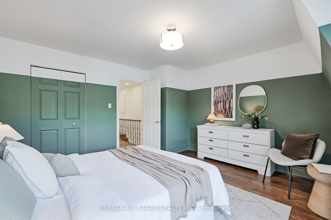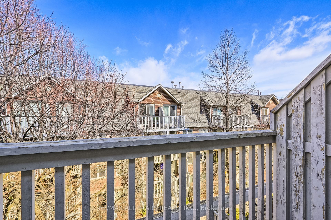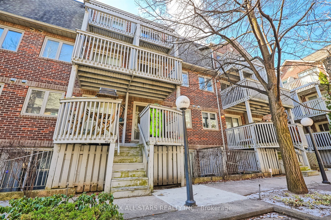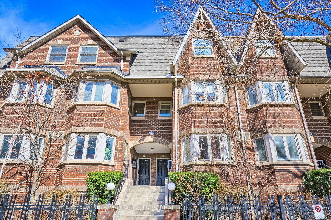
List Price: $1,395,000 + $1,070 maint. fee7% reduced
42 Shank Street, Toronto C01, M6J 3T9
- By RE/MAX ALL-STARS REALTY INC.
Condo Townhouse|MLS - #C12076645|Price Change
4 Bed
3 Bath
1800-1999 Sqft.
Underground Garage
Included in Maintenance Fee:
Water
Common Elements
Parking
Price comparison with similar homes in Toronto C01
Compared to 5 similar homes
-26.0% Lower↓
Market Avg. of (5 similar homes)
$1,884,400
Note * Price comparison is based on the similar properties listed in the area and may not be accurate. Consult licences real estate agent for accurate comparison
Room Information
| Room Type | Features | Level |
|---|---|---|
| Kitchen 3.19 x 2.93 m | Galley Kitchen, Stainless Steel Appl | Main |
| Living Room 4.12 x 4.15 m | W/O To Deck, Fireplace, Combined w/Dining | Main |
| Dining Room 4.41 x 4.15 m | Open Concept, 2 Pc Bath, Combined w/Living | Main |
| Primary Bedroom 4.29 x 4.15 m | 5 Pc Ensuite, W/O To Balcony, B/I Closet | Second |
| Bedroom 5.48 x 4.15 m | B/I Shelves, Window, Closet | Third |
| Bedroom 4.29 x 4.15 m | W/O To Balcony, Closet | Third |
Client Remarks
*** Rarely Offered For Sale *** 4 Bedroom Condo-Townhouse With Three-Levels of Inviting Living Space. Check Off All The Boxes And End Your Search Here! No Need To Sacrifice When You Can Have It All With This Turnkey Property! Featuring a Modern Kitchen Equipped W/High-End Stainless Steel Appliances, Ample Cabinetry, Generous Countertop Space and Natural Light. Open Concept Living/Dining Area With a Cozy Wood Burning Fireplace and a Walk-Out to The Back Deck/Access To A Private Community Courtyard. On The Second Floor You'll Find A Primary Retreat Complete With a Balcony, Built-Ins, 5pc Ensuite, Laundry Access and a Room Perfect For a Nursery Just Down-The-Hall! The Third Level Features 2 Additional Bedrooms and a 5pc Bathroom. Totalling Approx.1,917sqft (mpac) With Tasteful Design Throughout. Includes An Underground Parking Spot and Storage Locker! Prime Location ~ On a Quieter Street, In The Heart of The Vibrant King and Queen West, Where You Are Only a Short Walk To Trinity Bellwoods Park, Ossington Ave, Groceries (Around the Corner), Cafes, Restaurants, Boutique Shopping, Outdoor Tennis Courts, Liberty Village And Transit!
Property Description
42 Shank Street, Toronto C01, M6J 3T9
Property type
Condo Townhouse
Lot size
N/A acres
Style
Stacked Townhouse
Approx. Area
N/A Sqft
Home Overview
Basement information
None
Building size
N/A
Status
In-Active
Property sub type
Maintenance fee
$1,070.29
Year built
--
Walk around the neighborhood
42 Shank Street, Toronto C01, M6J 3T9Nearby Places

Shally Shi
Sales Representative, Dolphin Realty Inc
English, Mandarin
Residential ResaleProperty ManagementPre Construction
Mortgage Information
Estimated Payment
$0 Principal and Interest
 Walk Score for 42 Shank Street
Walk Score for 42 Shank Street

Book a Showing
Tour this home with Shally
Frequently Asked Questions about Shank Street
Recently Sold Homes in Toronto C01
Check out recently sold properties. Listings updated daily
No Image Found
Local MLS®️ rules require you to log in and accept their terms of use to view certain listing data.
No Image Found
Local MLS®️ rules require you to log in and accept their terms of use to view certain listing data.
No Image Found
Local MLS®️ rules require you to log in and accept their terms of use to view certain listing data.
No Image Found
Local MLS®️ rules require you to log in and accept their terms of use to view certain listing data.
No Image Found
Local MLS®️ rules require you to log in and accept their terms of use to view certain listing data.
No Image Found
Local MLS®️ rules require you to log in and accept their terms of use to view certain listing data.
No Image Found
Local MLS®️ rules require you to log in and accept their terms of use to view certain listing data.
No Image Found
Local MLS®️ rules require you to log in and accept their terms of use to view certain listing data.
Check out 100+ listings near this property. Listings updated daily
See the Latest Listings by Cities
1500+ home for sale in Ontario
