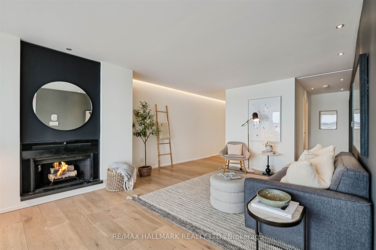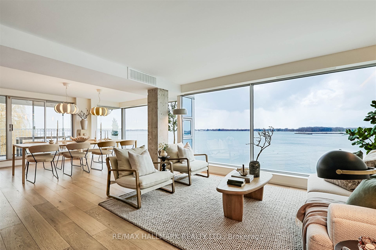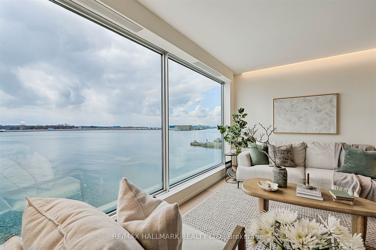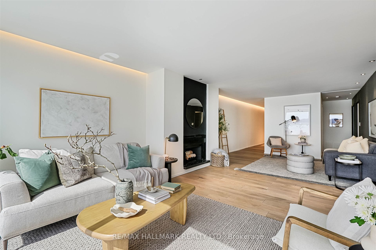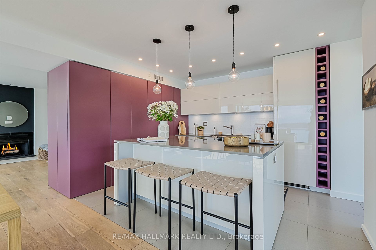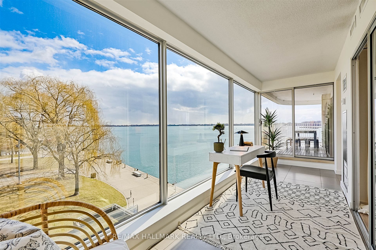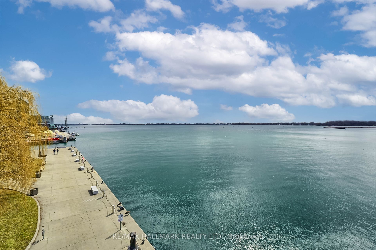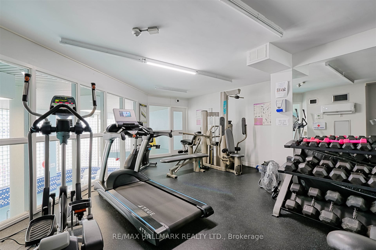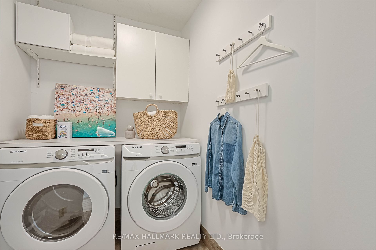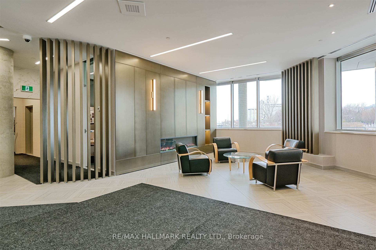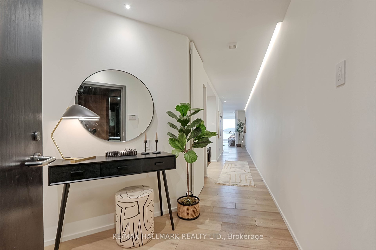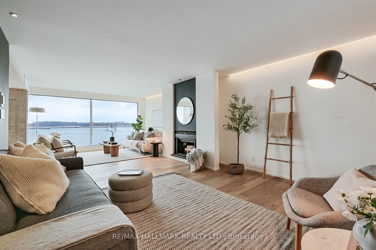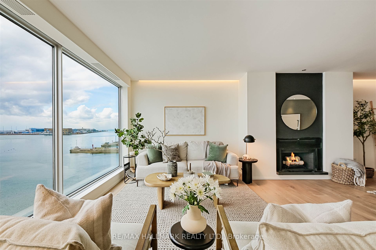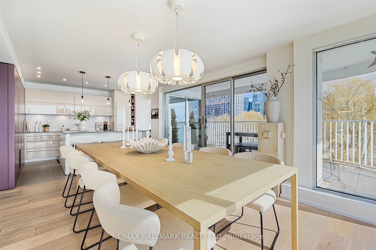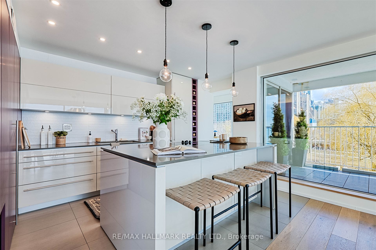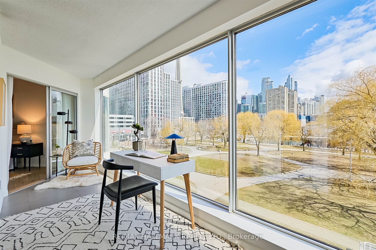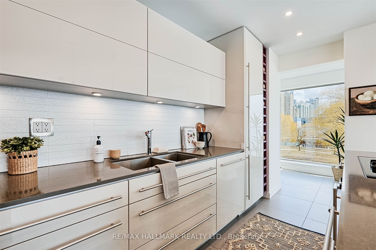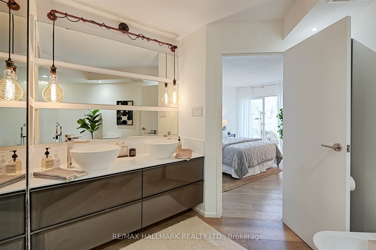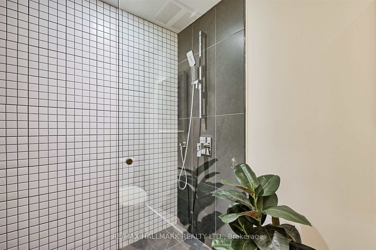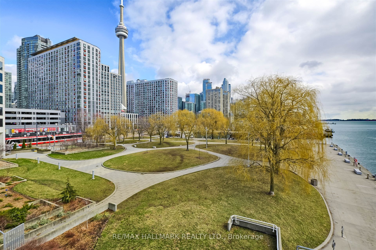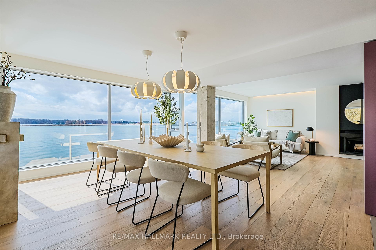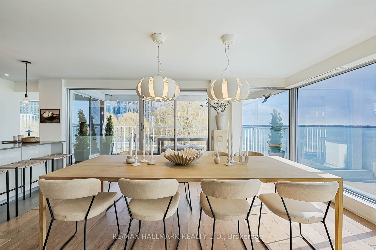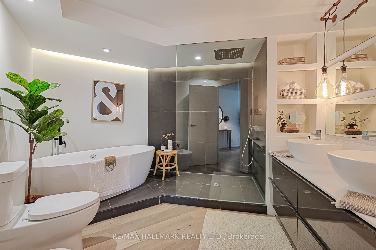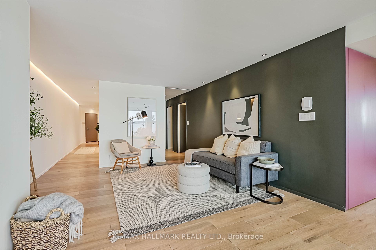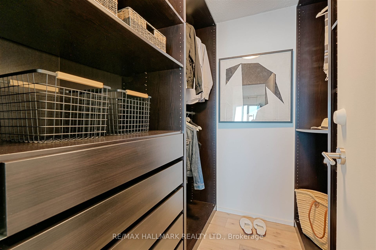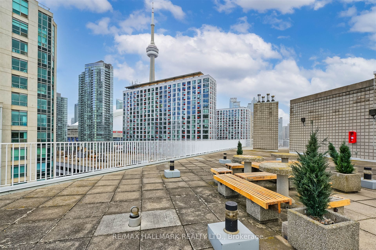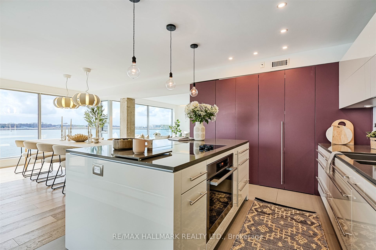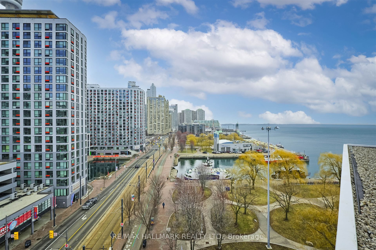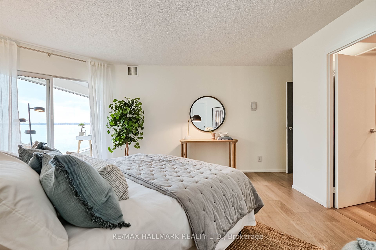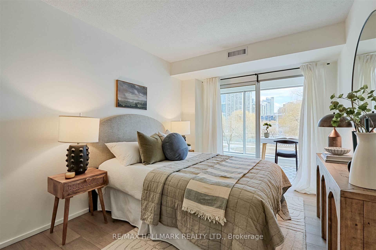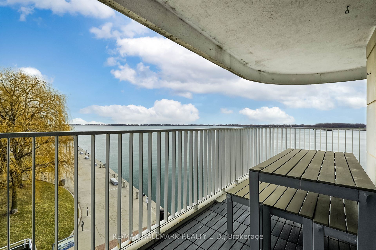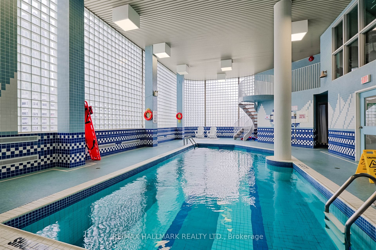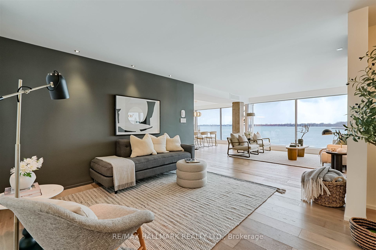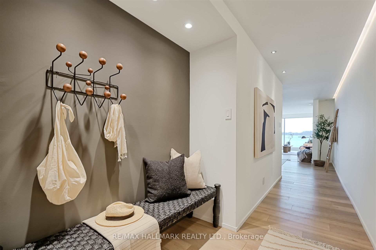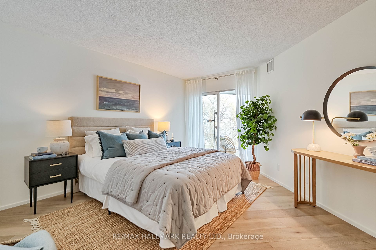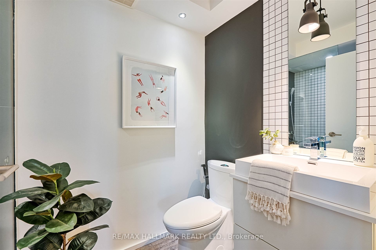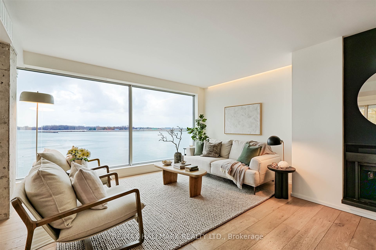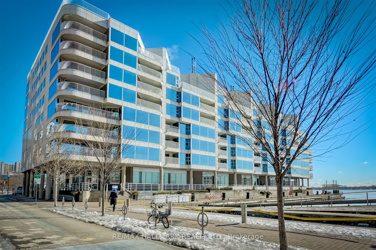
List Price: $2,299,000 + $1,961 maint. fee
401 Queens Quay, Toronto C01, M5V 2Y2
- By RE/MAX HALLMARK REALTY LTD.
Condo Apartment|MLS - #C12046910|New
3 Bed
2 Bath
1600-1799 Sqft.
Underground Garage
Included in Maintenance Fee:
Common Elements
Heat
Building Insurance
Water
Parking
CAC
Price comparison with similar homes in Toronto C01
Compared to 215 similar homes
110.0% Higher↑
Market Avg. of (215 similar homes)
$1,094,786
Note * Price comparison is based on the similar properties listed in the area and may not be accurate. Consult licences real estate agent for accurate comparison
Room Information
| Room Type | Features | Level |
|---|---|---|
| Living Room 8.202 x 4.1 m | Combined w/Family, Fireplace, Overlook Water | Flat |
| Kitchen 7.842 x 3.955 m | Combined w/Dining | Flat |
| Dining Room 7.842 x 3.955 m | Combined w/Kitchen, Overlook Water, Window Floor to Ceiling | Flat |
| Primary Bedroom 4.242 x 3.882 m | Hardwood Floor, 6 Pc Bath, Walk-In Closet(s) | Flat |
| Bedroom 2 4.727 x 2.73 m | Flat |
Client Remarks
Welcome to Harbour Terrace, one of Torontos landmark buildings. Suite 307 takes it further with spectacular lake views from every room. Couple that with over 1650 sq ft of interior living space and it will become apparent why this unit has never before been offered for sale.Watch the planes land as you cozy up in your living room at the water's edge, and youll be spoiled with breathtaking, panoramic views of the Lake, CN Tower and city skyline. With over 70ft of floor-to-ceiling windows, this superbly designed corner unit is unique in Torontos urban landscape. Cook in the updated kitchen while entertaining guests, and enjoy a meal with friends and family in the spacious dining room boasting spectacular south and east views! At the end of the day, retreat to the primary suite featuring a spa-like renovated 6-piece washroom and walk-in closet. The den offers an inspiring, sun-laden work-from-home opportunity with floor to ceiling windows and a walk-out to the balcony. A remarkable property, offering a lifestyle rarely afforded.
Property Description
401 Queens Quay, Toronto C01, M5V 2Y2
Property type
Condo Apartment
Lot size
N/A acres
Style
Apartment
Approx. Area
N/A Sqft
Home Overview
Last check for updates
Virtual tour
N/A
Basement information
None
Building size
N/A
Status
In-Active
Property sub type
Maintenance fee
$1,961.17
Year built
--
Walk around the neighborhood
401 Queens Quay, Toronto C01, M5V 2Y2Nearby Places

Shally Shi
Sales Representative, Dolphin Realty Inc
English, Mandarin
Residential ResaleProperty ManagementPre Construction
Mortgage Information
Estimated Payment
$0 Principal and Interest
 Walk Score for 401 Queens Quay
Walk Score for 401 Queens Quay

Book a Showing
Tour this home with Shally
Frequently Asked Questions about Queens Quay
Recently Sold Homes in Toronto C01
Check out recently sold properties. Listings updated daily
No Image Found
Local MLS®️ rules require you to log in and accept their terms of use to view certain listing data.
No Image Found
Local MLS®️ rules require you to log in and accept their terms of use to view certain listing data.
No Image Found
Local MLS®️ rules require you to log in and accept their terms of use to view certain listing data.
No Image Found
Local MLS®️ rules require you to log in and accept their terms of use to view certain listing data.
No Image Found
Local MLS®️ rules require you to log in and accept their terms of use to view certain listing data.
No Image Found
Local MLS®️ rules require you to log in and accept their terms of use to view certain listing data.
No Image Found
Local MLS®️ rules require you to log in and accept their terms of use to view certain listing data.
No Image Found
Local MLS®️ rules require you to log in and accept their terms of use to view certain listing data.
Check out 100+ listings near this property. Listings updated daily
See the Latest Listings by Cities
1500+ home for sale in Ontario
