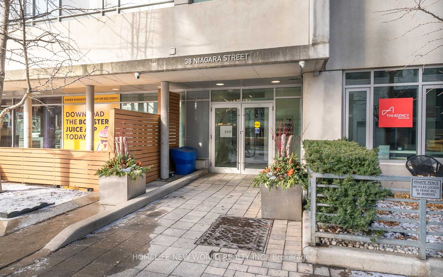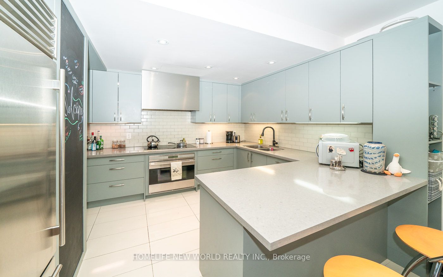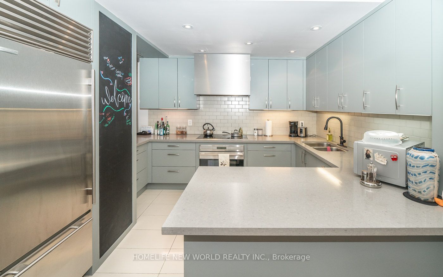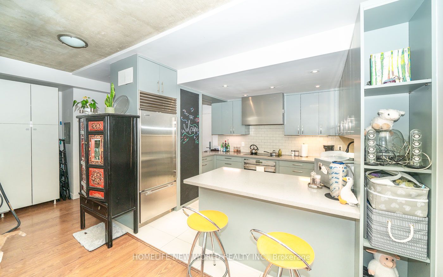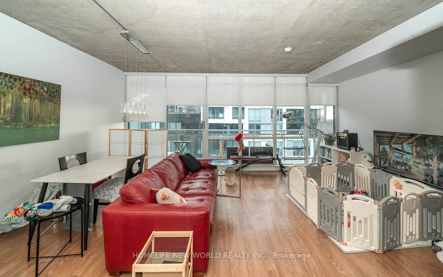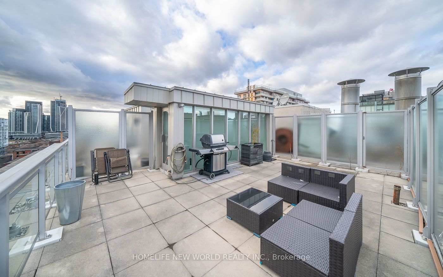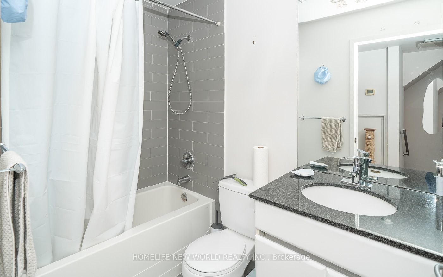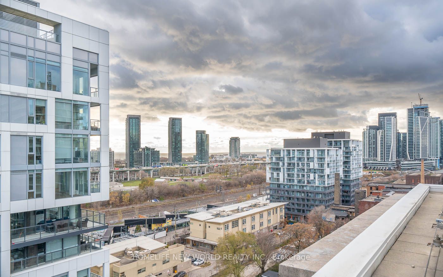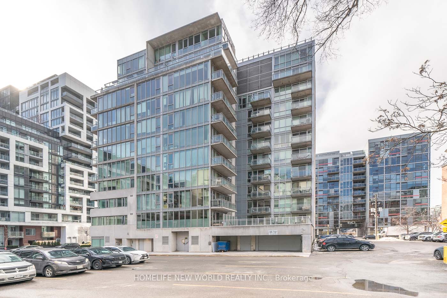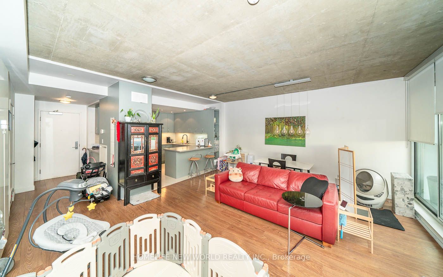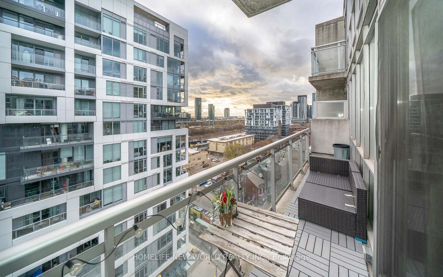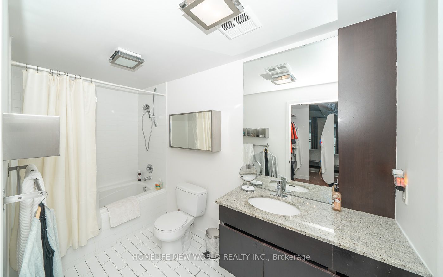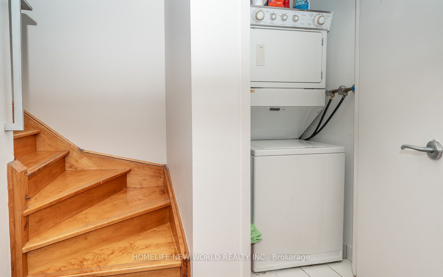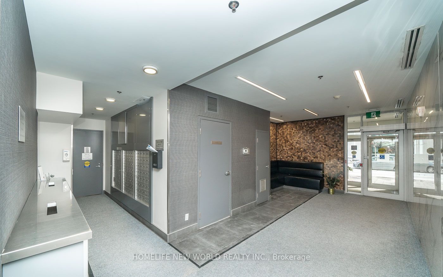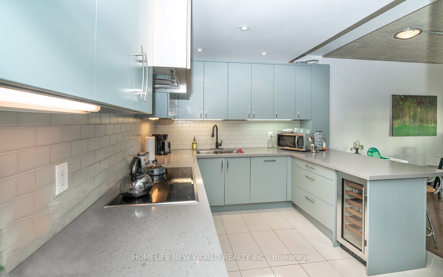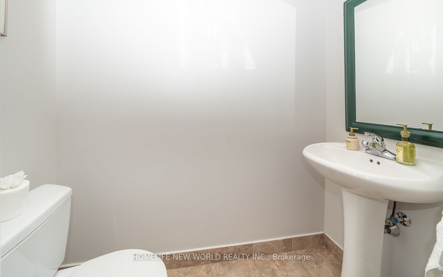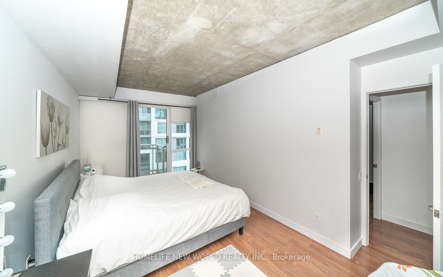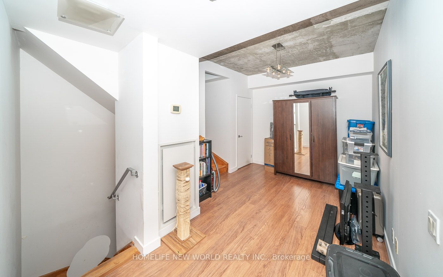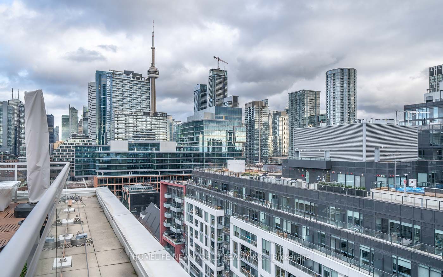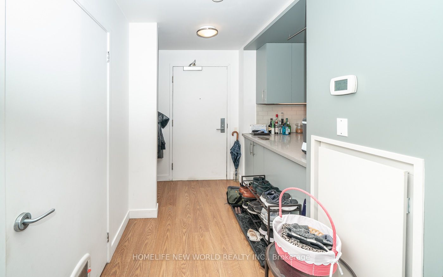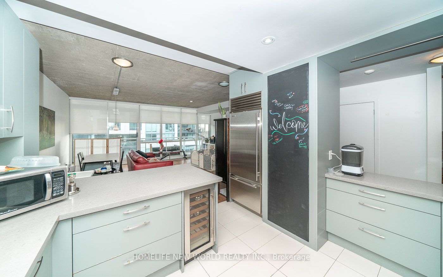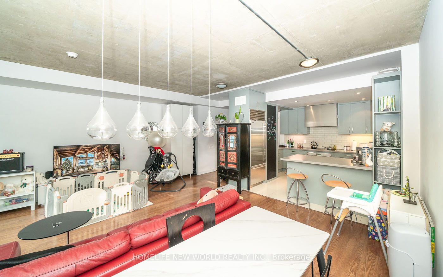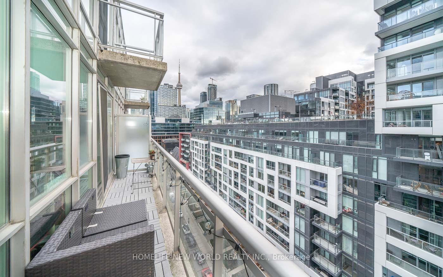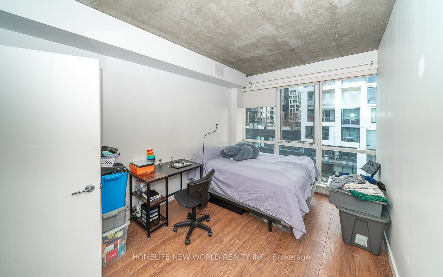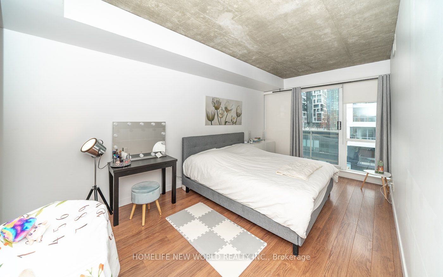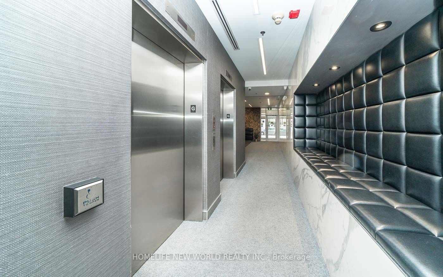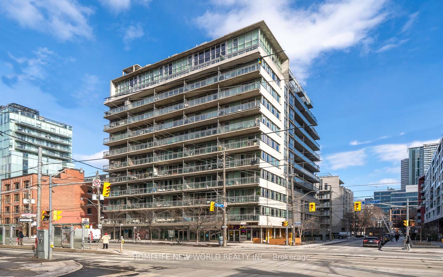
List Price: $1,349,000 + $1,099 maint. fee
38 Niagara Street, Toronto C01, M5V 3X1
- By HOMELIFE NEW WORLD REALTY INC.
Condo Apartment|MLS - #C11963341|New
3 Bed
3 Bath
1200-1399 Sqft.
Underground Garage
Included in Maintenance Fee:
Heat
Water
CAC
Common Elements
Building Insurance
Parking
Price comparison with similar homes in Toronto C01
Compared to 37 similar homes
-44.7% Lower↓
Market Avg. of (37 similar homes)
$2,437,689
Note * Price comparison is based on the similar properties listed in the area and may not be accurate. Consult licences real estate agent for accurate comparison
Room Information
| Room Type | Features | Level |
|---|---|---|
| Living Room 5.97 x 5.97 m | Laminate, W/O To Balcony, South View | Main |
| Dining Room 5.97 x 5.97 m | Laminate, Combined w/Living, Open Concept | Main |
| Kitchen 3.76 x 3.15 m | Tile Floor, Stainless Steel Appl, Quartz Counter | Main |
| Primary Bedroom 5.46 x 3.03 m | Laminate, 4 Pc Ensuite, W/O To Balcony | Second |
| Bedroom 2 4.45 x 2.93 m | Laminate, Large Closet, Large Window | Second |
Client Remarks
A Rare Find, This Fabulous 2 Bed + Den Penthouse is Bathed in Light From Expansive Walls of Windows. Featuring Exposed 9 Foot Concrete Ceilings, Functional Layout & Ample Built-In Storage. Ideally Suited For Entertaining, The Spacious Custom Built Kitchen With High End Appliances, Quartz Contertops & Modern Backsplash Moves Elegantly Into a Handsome Open-Concept Living & Dining Room. Enjoy Maximum Flow & a Flexible Configuration of the Highly Desirable Split Bedroom Layout. The Primary Bedroom Hosts a Balcony, W/I Closet & Completely Upgraded Ensuite Bathroom. The 2nd Bedroom & Bathroom Have Been Tastefully Renovated. The Spacious & Airy Den is an Inspired Work-From-Home Office Oasis. You Will Be Drawn to the Oversized Balcony on the Main Level & a Huge Terrace on the 3rd Level with Unobstructed City Views. Parking & Storage Locker Included. A Well-Maintained, Quiet Boutique Building Directly On Pet-Friendly Park. Famous For Its Restaurants & Nightlife, King West Is An Active Slice Of The City W/ Green Spaces Galore, Easy TTC, One Hotel, Restaurants, Park, Market, Farm Boy, Lakefront Access & Every Amenity At Your Doorstep.
Property Description
38 Niagara Street, Toronto C01, M5V 3X1
Property type
Condo Apartment
Lot size
N/A acres
Style
2-Storey
Approx. Area
N/A Sqft
Home Overview
Last check for updates
Virtual tour
N/A
Basement information
None
Building size
N/A
Status
In-Active
Property sub type
Maintenance fee
$1,099.19
Year built
--
Walk around the neighborhood
38 Niagara Street, Toronto C01, M5V 3X1Nearby Places

Shally Shi
Sales Representative, Dolphin Realty Inc
English, Mandarin
Residential ResaleProperty ManagementPre Construction
Mortgage Information
Estimated Payment
$0 Principal and Interest
 Walk Score for 38 Niagara Street
Walk Score for 38 Niagara Street

Book a Showing
Tour this home with Shally
Frequently Asked Questions about Niagara Street
Recently Sold Homes in Toronto C01
Check out recently sold properties. Listings updated daily
Local MLS®️ rules require you to log in and accept their terms of use to view certain listing data.
Local MLS®️ rules require you to log in and accept their terms of use to view certain listing data.
Local MLS®️ rules require you to log in and accept their terms of use to view certain listing data.
Local MLS®️ rules require you to log in and accept their terms of use to view certain listing data.
Local MLS®️ rules require you to log in and accept their terms of use to view certain listing data.
Local MLS®️ rules require you to log in and accept their terms of use to view certain listing data.
Local MLS®️ rules require you to log in and accept their terms of use to view certain listing data.
Local MLS®️ rules require you to log in and accept their terms of use to view certain listing data.
Check out 100+ listings near this property. Listings updated daily
See the Latest Listings by Cities
1500+ home for sale in Ontario
