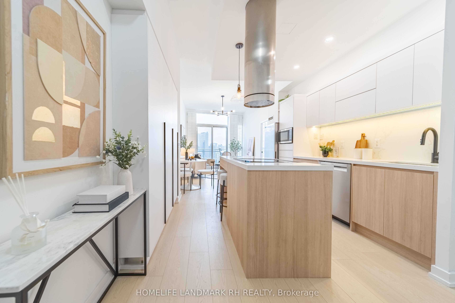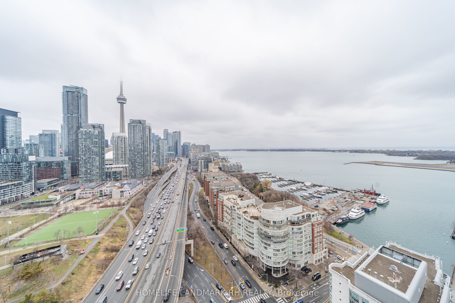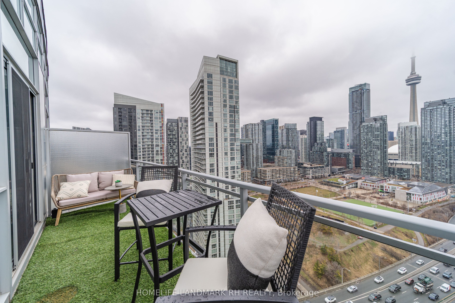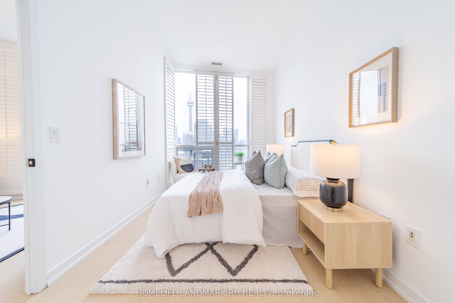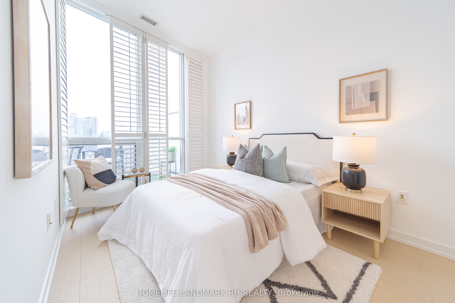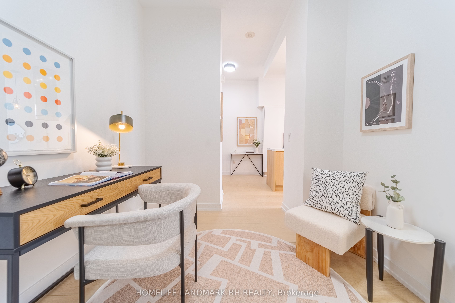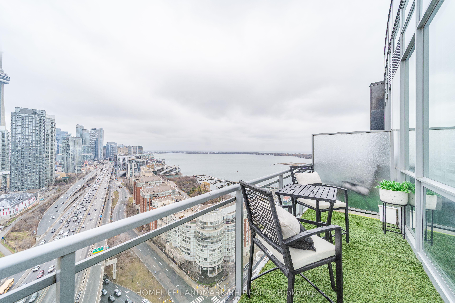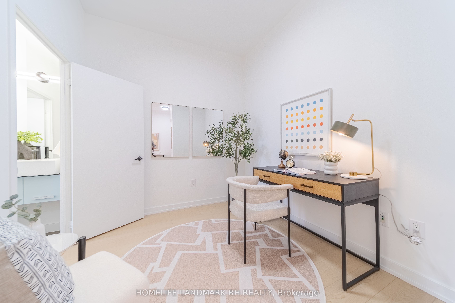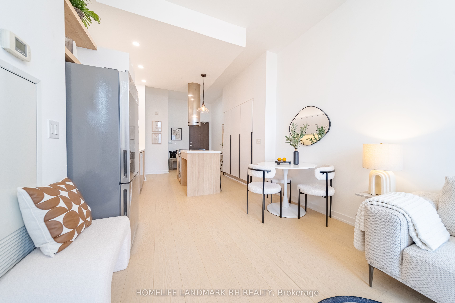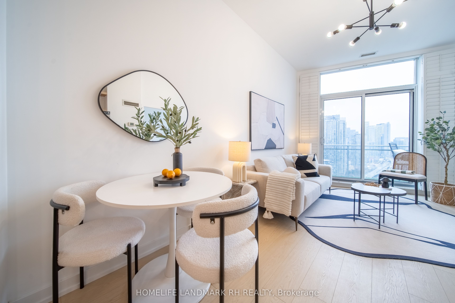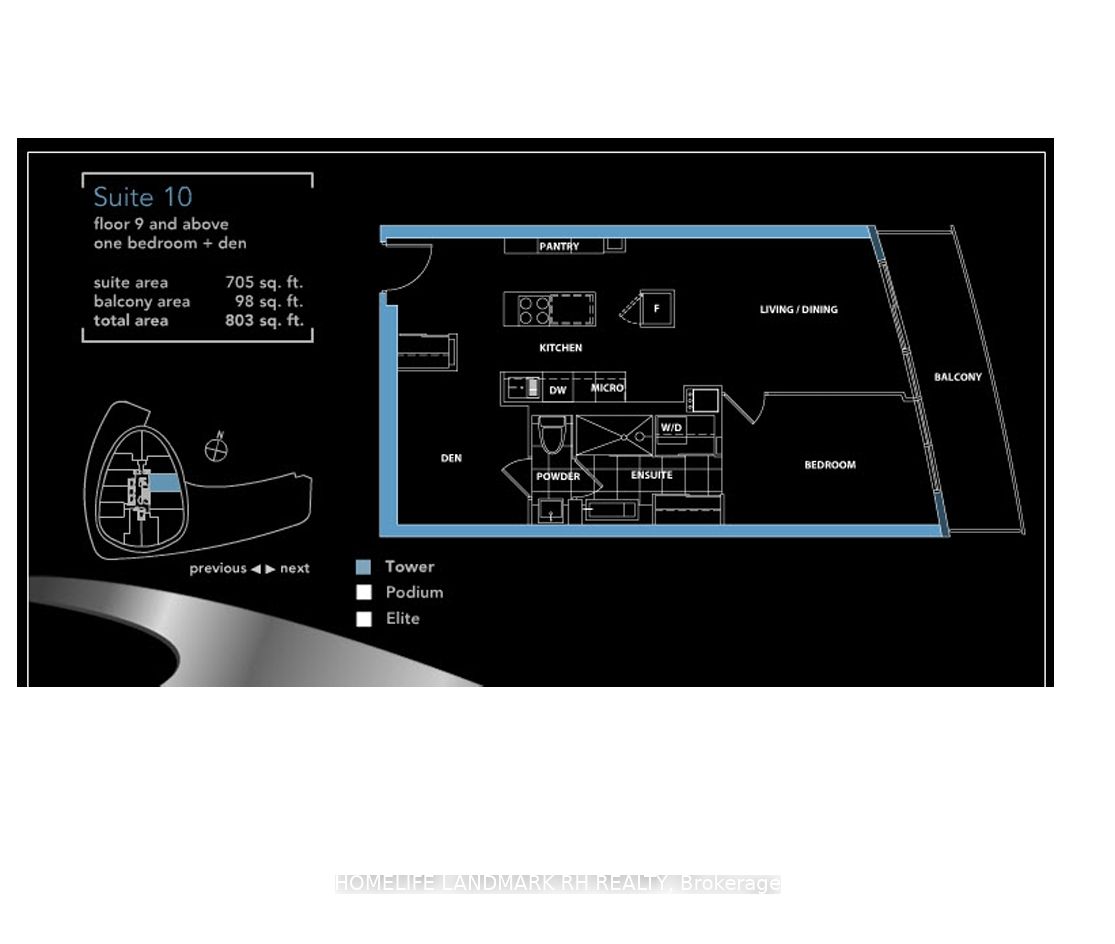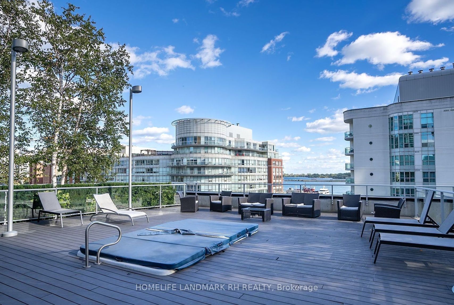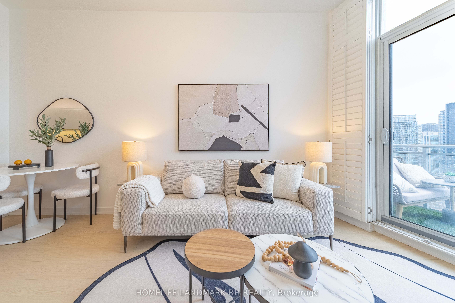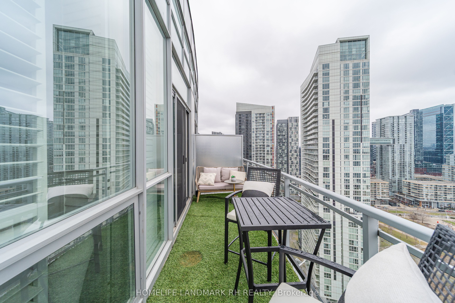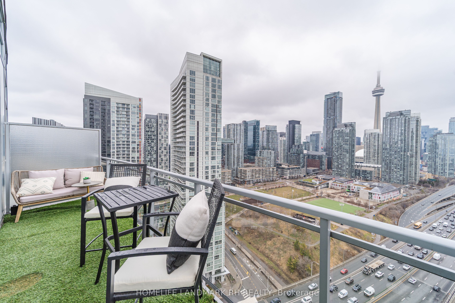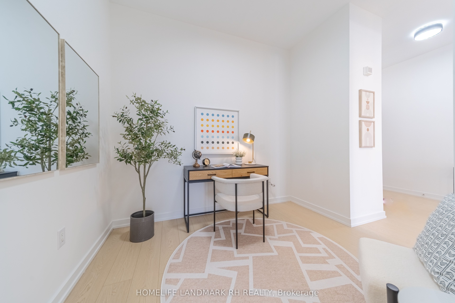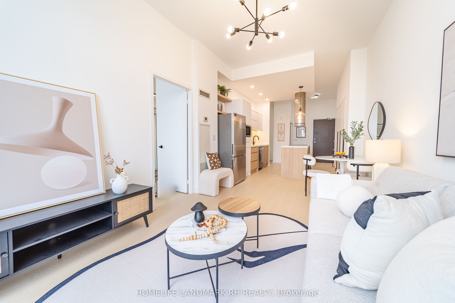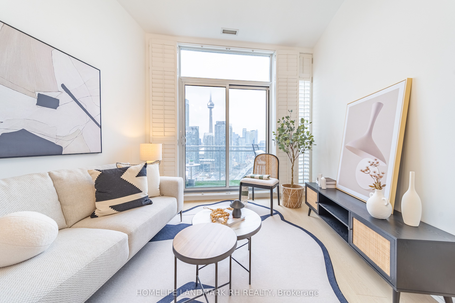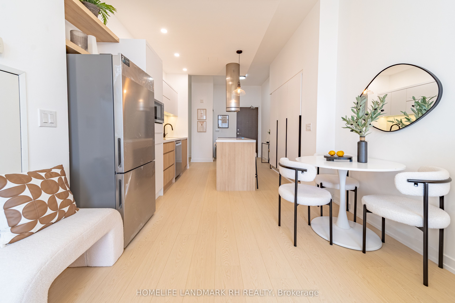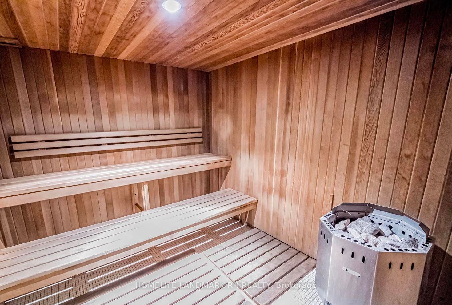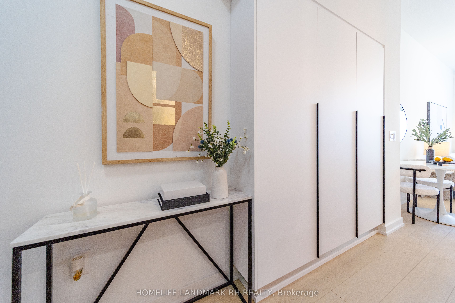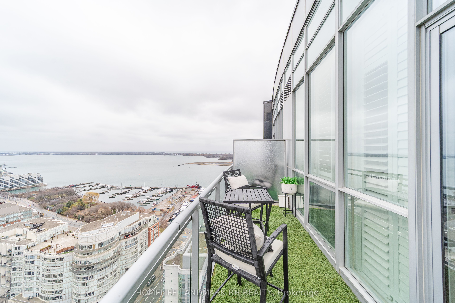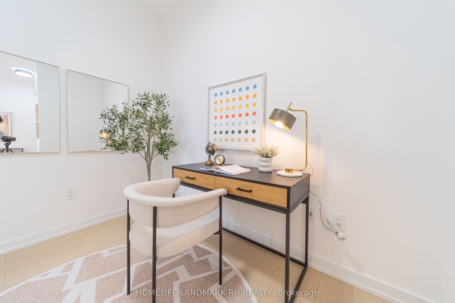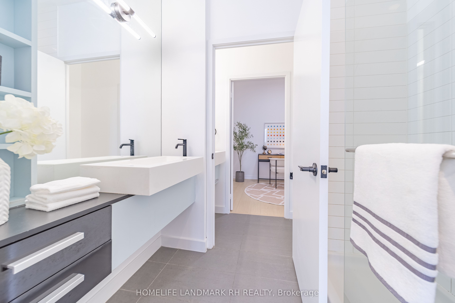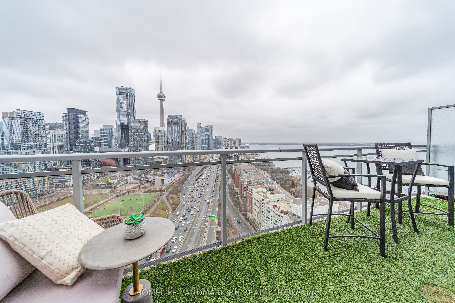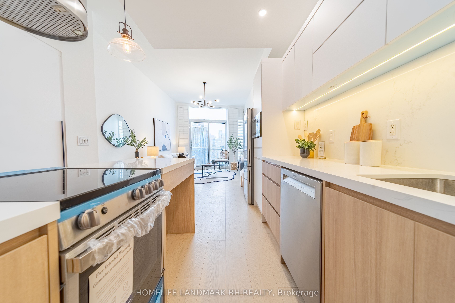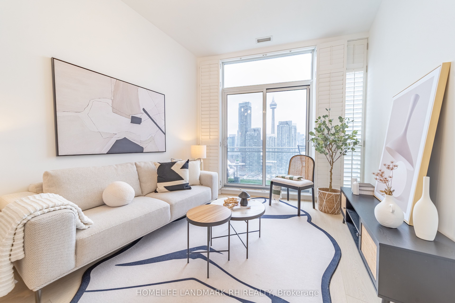
List Price: $769,990 + $475 maint. fee
38 Dan Leckie Way, Toronto C01, M5V 2V6
- By HOMELIFE LANDMARK RH REALTY
Condo Apartment|MLS - #C12079113|New
2 Bed
1 Bath
700-799 Sqft.
Underground Garage
Included in Maintenance Fee:
Heat
Water
Common Elements
Building Insurance
Parking
Price comparison with similar homes in Toronto C01
Compared to 438 similar homes
15.9% Higher↑
Market Avg. of (438 similar homes)
$664,370
Note * Price comparison is based on the similar properties listed in the area and may not be accurate. Consult licences real estate agent for accurate comparison
Room Information
| Room Type | Features | Level |
|---|---|---|
| Living Room 4.72 x 3.03 m | Combined w/Dining, Laminate | Flat |
| Dining Room 4.72 x 3.03 m | Laminate | Flat |
| Kitchen 3.5 x 3.05 m | Open Concept, B/I Appliances, Stainless Steel Appl | Flat |
| Bedroom 3.96 x 3.05 m | Large Closet, Large Window, Ensuite Bath | Flat |
Client Remarks
Experience luxury living in this rarely offered penthouse (PH 10) at 38 Dan Leckie Way, featuring 700 sqft of interior space plus a 100 sqft open balcony with unobstructed views of the lake, CN Tower, and surrounding parks. The balcony offers the perfect outdoor space to enjoy the scenic views and breathe in the fresh air, ideal for morning coffee or evening relaxation. The unit also boasts 10-foot ceilings, adding an extra sense of space and airiness to the already bright and functional layout.This 1+1 bedroom layout includes a spacious den that comfortably fits a queen-size bed, making it perfect for a second bedroom or guest room. The kitchen has been fully renovated with brand-new, high-end appliances and custom cabinetry designed by an award-winning interior designer. A standout feature of the bathroom is its two separate sink areas, allowing for private and efficient usemaximizing both functionality and space. The unit also boasts upgraded flooring and modern light fixtures, offering a sleek, move-in-ready atmosphere.Residents enjoy access to top-tier amenities, including a fitness centre, sauna, games room, rooftop patio with BBQs, and hot tub. Located just steps from Harbourfront, CN Tower, waterfront trails, restaurants, and the future Loblaws flagship store. TD Bank, LCBO, and public transit are all just moments away. Whether you're working from home or enjoying vibrant downtown life, this penthouse combines comfort, flexibility, and luxury in one perfect space.
Property Description
38 Dan Leckie Way, Toronto C01, M5V 2V6
Property type
Condo Apartment
Lot size
N/A acres
Style
Apartment
Approx. Area
N/A Sqft
Home Overview
Last check for updates
Virtual tour
N/A
Basement information
None
Building size
N/A
Status
In-Active
Property sub type
Maintenance fee
$474.57
Year built
2024
Amenities
Exercise Room
Bike Storage
Elevator
Visitor Parking
Party Room/Meeting Room
Walk around the neighborhood
38 Dan Leckie Way, Toronto C01, M5V 2V6Nearby Places

Shally Shi
Sales Representative, Dolphin Realty Inc
English, Mandarin
Residential ResaleProperty ManagementPre Construction
Mortgage Information
Estimated Payment
$0 Principal and Interest
 Walk Score for 38 Dan Leckie Way
Walk Score for 38 Dan Leckie Way

Book a Showing
Tour this home with Shally
Frequently Asked Questions about Dan Leckie Way
Recently Sold Homes in Toronto C01
Check out recently sold properties. Listings updated daily
No Image Found
Local MLS®️ rules require you to log in and accept their terms of use to view certain listing data.
No Image Found
Local MLS®️ rules require you to log in and accept their terms of use to view certain listing data.
No Image Found
Local MLS®️ rules require you to log in and accept their terms of use to view certain listing data.
No Image Found
Local MLS®️ rules require you to log in and accept their terms of use to view certain listing data.
No Image Found
Local MLS®️ rules require you to log in and accept their terms of use to view certain listing data.
No Image Found
Local MLS®️ rules require you to log in and accept their terms of use to view certain listing data.
No Image Found
Local MLS®️ rules require you to log in and accept their terms of use to view certain listing data.
No Image Found
Local MLS®️ rules require you to log in and accept their terms of use to view certain listing data.
Check out 100+ listings near this property. Listings updated daily
See the Latest Listings by Cities
1500+ home for sale in Ontario
