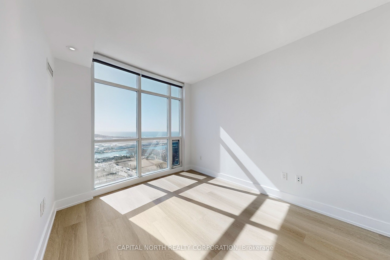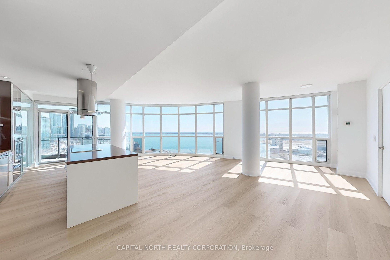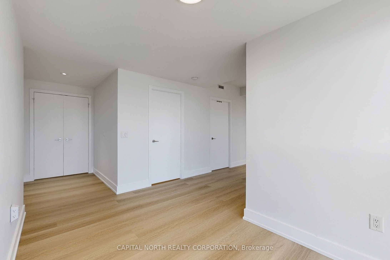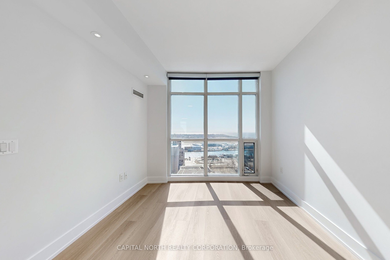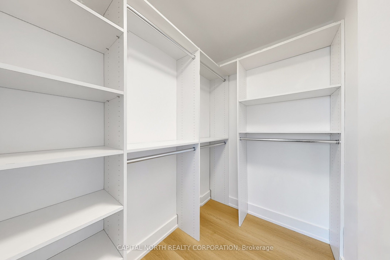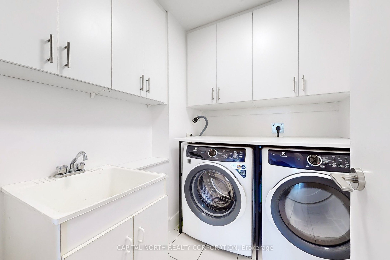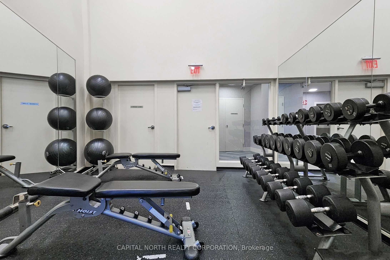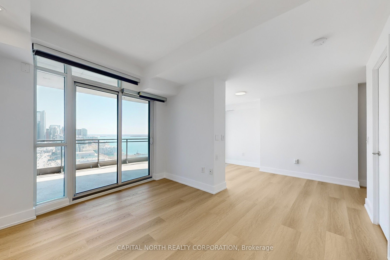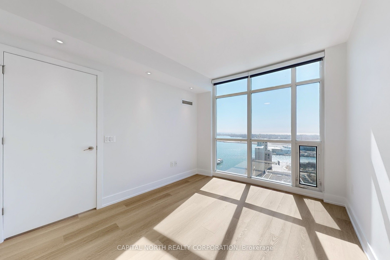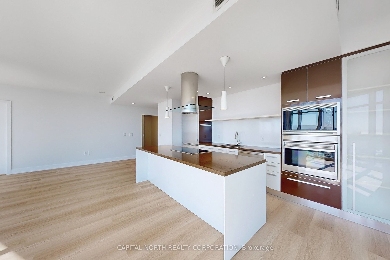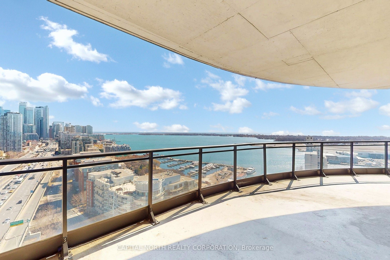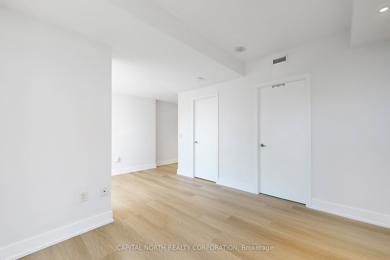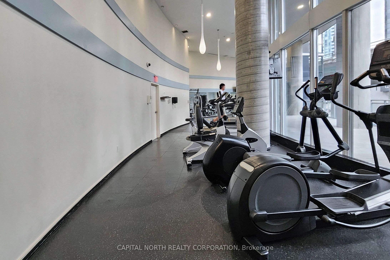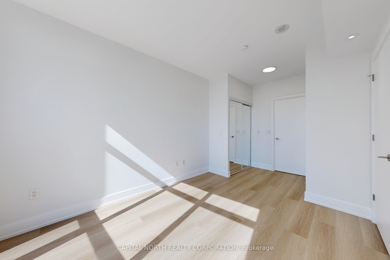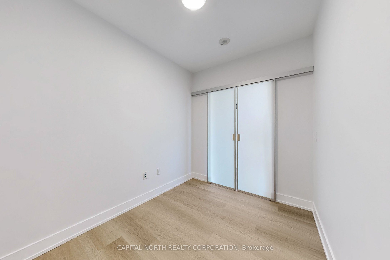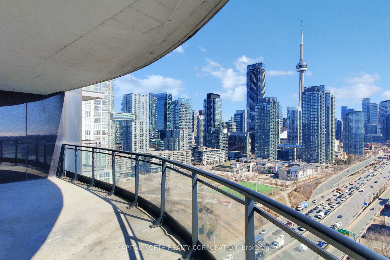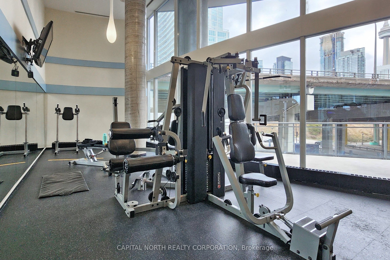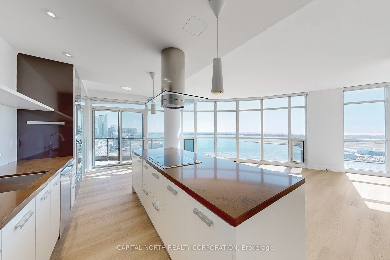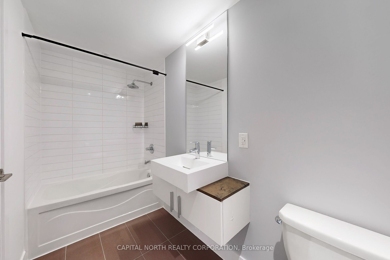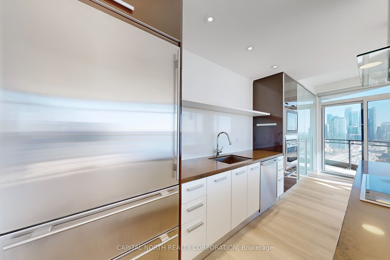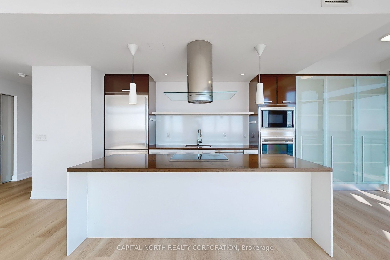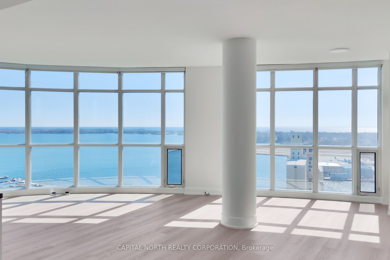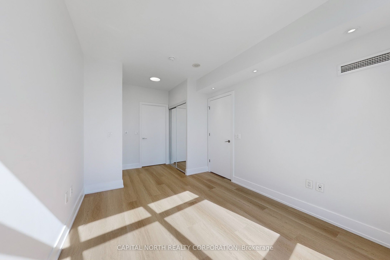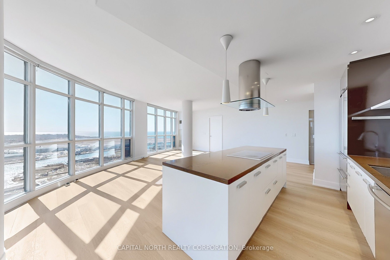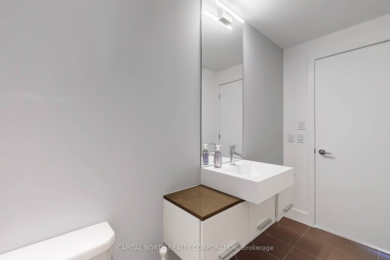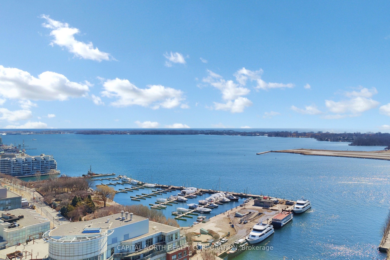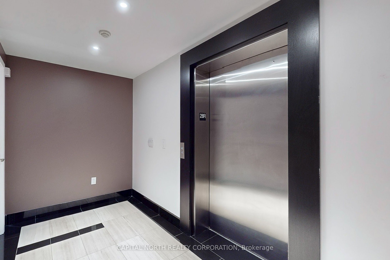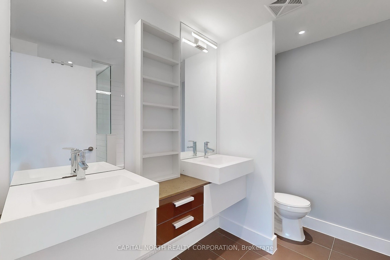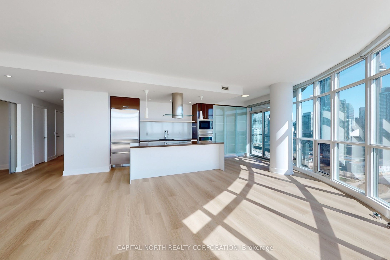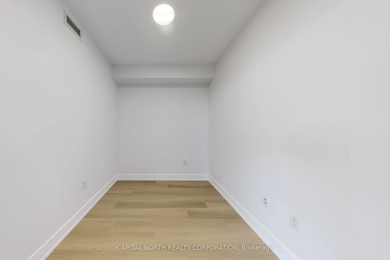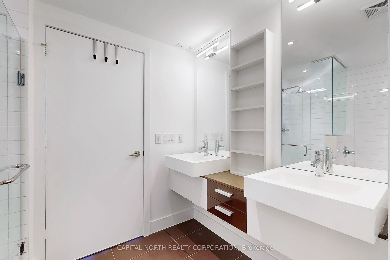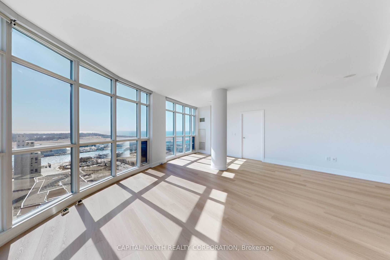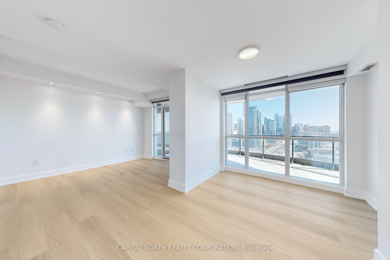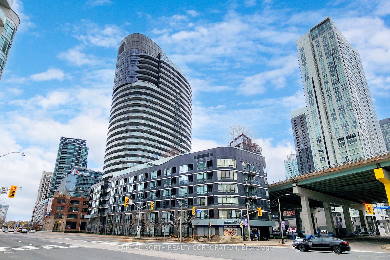
List Price: $7,500 /mo
38 Dan Leckie Way, Toronto C01, M5V 2V6
- By CAPITAL NORTH REALTY CORPORATION
Condo Apartment|MLS - #C12053966|New
4 Bed
3 Bath
1600-1799 Sqft.
Underground Garage
Room Information
| Room Type | Features | Level |
|---|---|---|
| Living Room 4.76 x 4.47 m | South View, Vinyl Floor, Window Floor to Ceiling | Main |
| Dining Room 7.47 x 2.52 m | SE View, Vinyl Floor, Window Floor to Ceiling | Main |
| Kitchen 2.92 x 6.05 m | SE View, Centre Island, Stainless Steel Appl | Main |
| Primary Bedroom 2 x 3.73 m | W/O To Terrace, Walk-In Closet(s), 5 Pc Ensuite | Main |
| Bedroom 2 5.27 x 3.12 m | Window Floor to Ceiling, Vinyl Floor, 4 Pc Ensuite | Main |
Client Remarks
Discover Breathing Taking, Unobstructed Views Of Lake Ontario, The Toronto Islands, And The Vibrant City Skyline From This Exceptional Residence. Renowned For Showcasing One Of Torontos Most Sought-After Waterfront Perspectives, This Home Offers An Unmatched Living Experience. Step Directly Into Your Suite Via A Semi-Private Elevator Reserved For Elite Suites, Shared With Only Twelves Residencies, Ensuring Both Exclusivity And Tranquility. Enjoy The Added Luxury Of A Private Parking Garage Dedicated Solely To These Premier Residences. This Thoughtfully Designed Suite Features Two Generously Sized Bedroom, Each With Its Own Ensuite Bathroom. The Primary Bedroom Elevates Your Retreat With A Private Study And Direct Access To An Expansive Terrace. A Spacious, Separate Den Provides Flexible Space, Perfect For A Home Office Or Relaxation. At The Heart Of The Home, A Modern Kitchen Shines With Sleek Quartz Tops. Freshly Painted Throughout, The Suite Boasts Brand-New Vinyl Flooring Enhancing Its Contemporary Appeal. With 1,718 Interior Square Feet And An Additional 220 Square Feet Of Exterior Space, This 1,938-Square-Foot Sanctuary Is A Rare Gem. Opportunities To Make One Of These Exclusive Suites Your Home Are Rare. Perfectly Positioned Near Shopping, Dining, Highways, Transit, And The Dynamic Offerings Of Downtown Toronto, This Home Is More Than A Residence, Its A Lifestyle. Welcome To A One-Of-A-Kind Haven That Says You've Truly Arrived!
Property Description
38 Dan Leckie Way, Toronto C01, M5V 2V6
Property type
Condo Apartment
Lot size
N/A acres
Style
1 Storey/Apt
Approx. Area
N/A Sqft
Home Overview
Last check for updates
Virtual tour
N/A
Basement information
None
Building size
N/A
Status
In-Active
Property sub type
Maintenance fee
$N/A
Year built
--
Amenities
Concierge
Exercise Room
Game Room
Guest Suites
Party Room/Meeting Room
Visitor Parking
Walk around the neighborhood
38 Dan Leckie Way, Toronto C01, M5V 2V6Nearby Places

Shally Shi
Sales Representative, Dolphin Realty Inc
English, Mandarin
Residential ResaleProperty ManagementPre Construction
 Walk Score for 38 Dan Leckie Way
Walk Score for 38 Dan Leckie Way

Book a Showing
Tour this home with Shally
Frequently Asked Questions about Dan Leckie Way
Recently Sold Homes in Toronto C01
Check out recently sold properties. Listings updated daily
No Image Found
Local MLS®️ rules require you to log in and accept their terms of use to view certain listing data.
No Image Found
Local MLS®️ rules require you to log in and accept their terms of use to view certain listing data.
No Image Found
Local MLS®️ rules require you to log in and accept their terms of use to view certain listing data.
No Image Found
Local MLS®️ rules require you to log in and accept their terms of use to view certain listing data.
No Image Found
Local MLS®️ rules require you to log in and accept their terms of use to view certain listing data.
No Image Found
Local MLS®️ rules require you to log in and accept their terms of use to view certain listing data.
No Image Found
Local MLS®️ rules require you to log in and accept their terms of use to view certain listing data.
No Image Found
Local MLS®️ rules require you to log in and accept their terms of use to view certain listing data.
Check out 100+ listings near this property. Listings updated daily
See the Latest Listings by Cities
1500+ home for sale in Ontario
