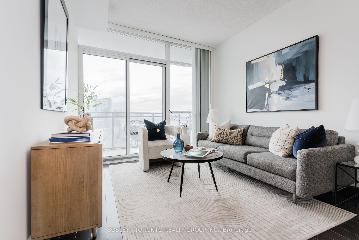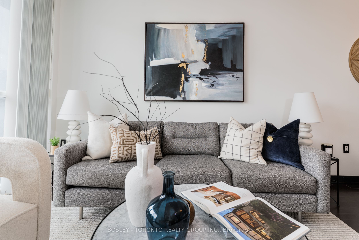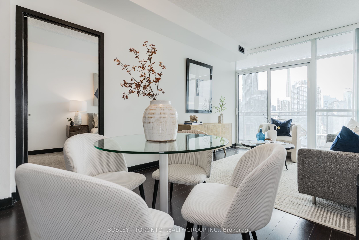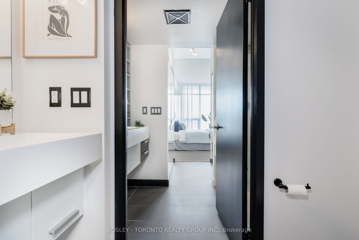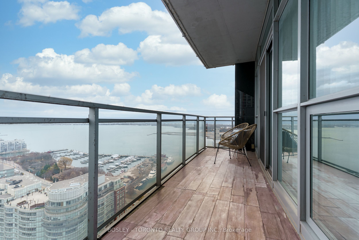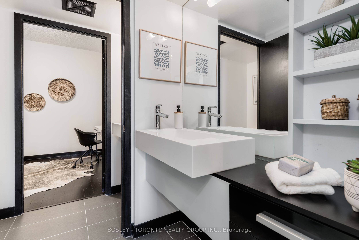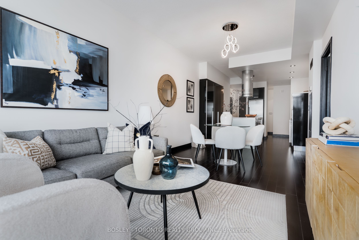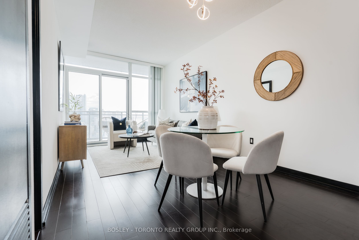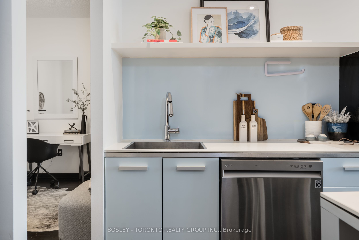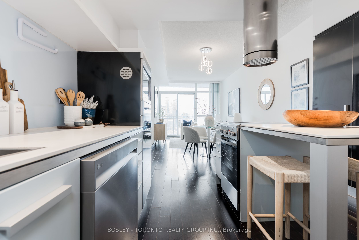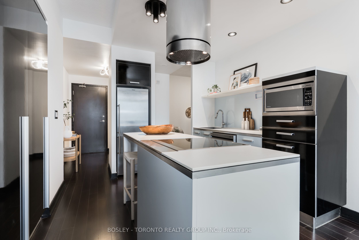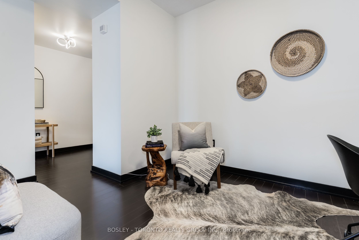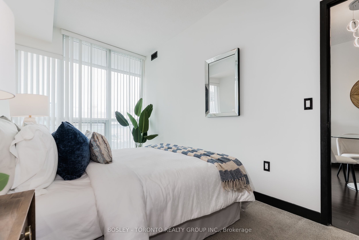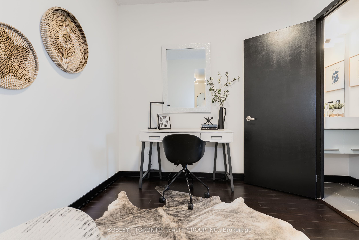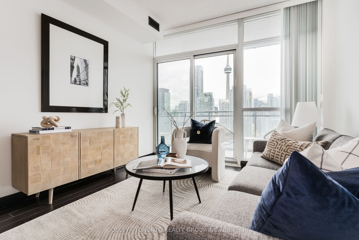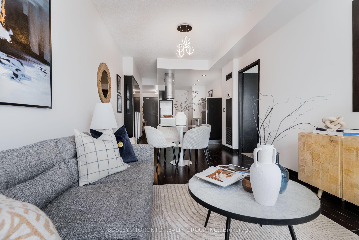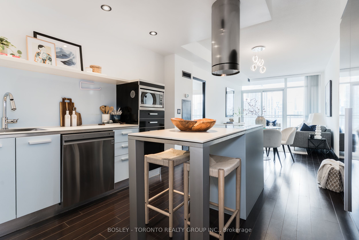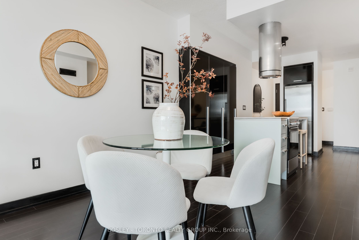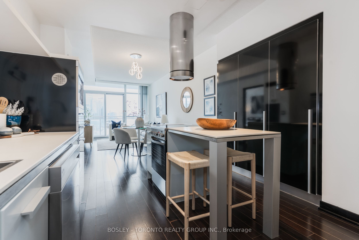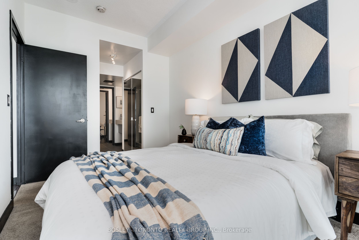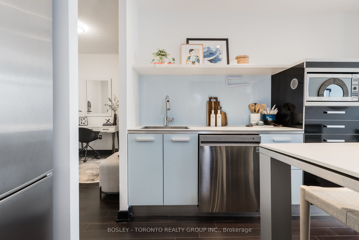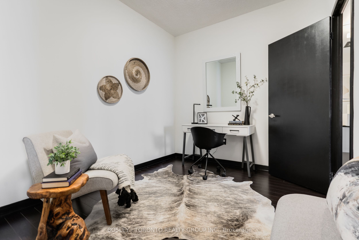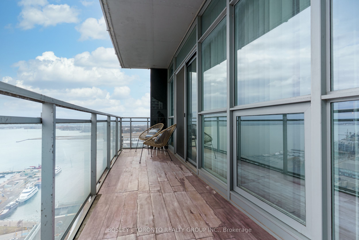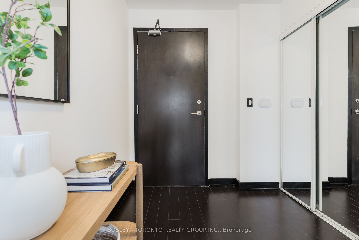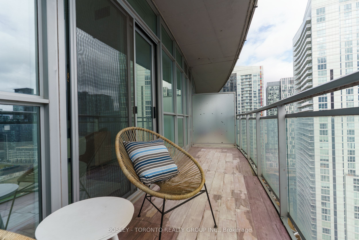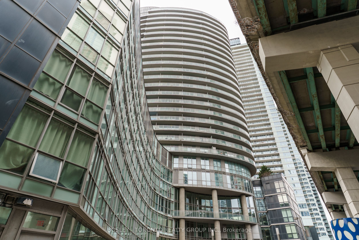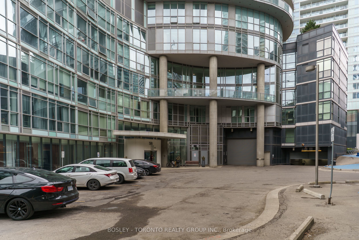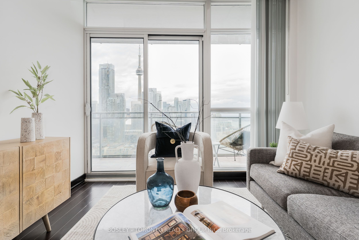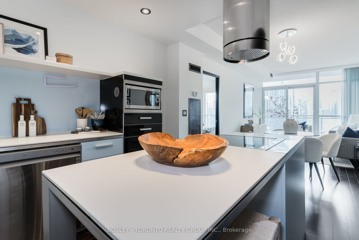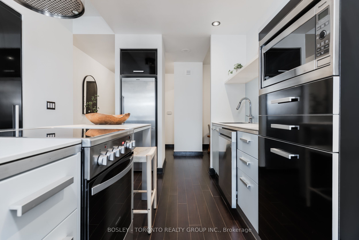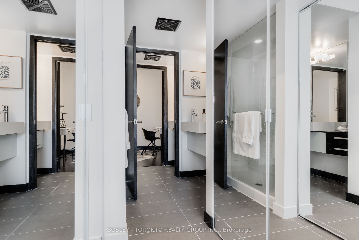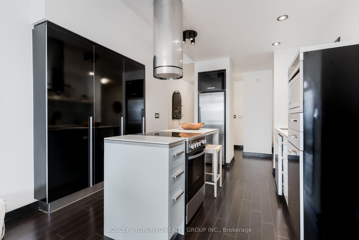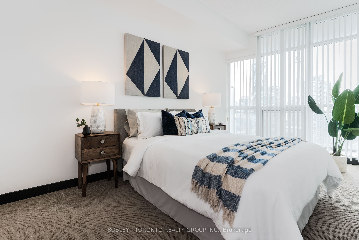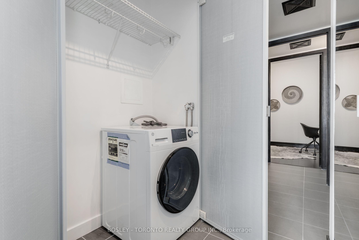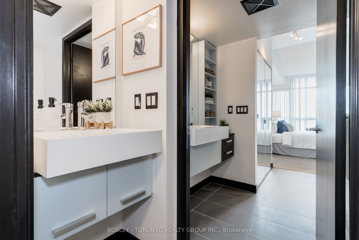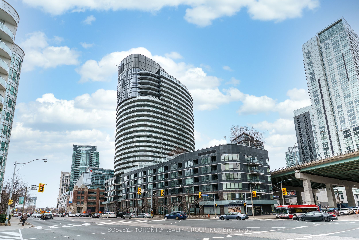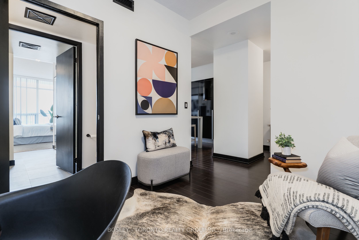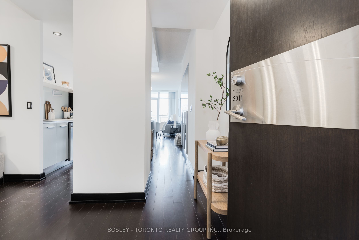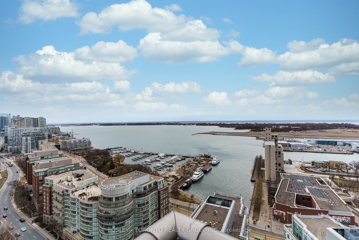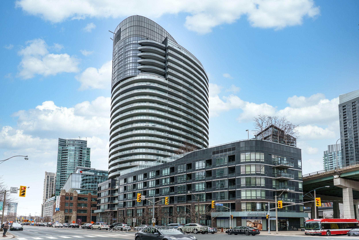
List Price: $679,900 + $445 maint. fee
38 Dan Leckie Way, Toronto C01, M5V 2V6
- By BOSLEY - TORONTO REALTY GROUP INC.
Condo Apartment|MLS - #C12039679|New
2 Bed
1 Bath
700-799 Sqft.
Underground Garage
Included in Maintenance Fee:
Common Elements
Building Insurance
Price comparison with similar homes in Toronto C01
Compared to 414 similar homes
1.5% Higher↑
Market Avg. of (414 similar homes)
$669,707
Note * Price comparison is based on the similar properties listed in the area and may not be accurate. Consult licences real estate agent for accurate comparison
Room Information
| Room Type | Features | Level |
|---|---|---|
| Kitchen 2.5 x 2.24 m | Laminate, Stainless Steel Appl, Quartz Counter | Main |
| Dining Room 5.54 x 3.02 m | Laminate, Open Concept, Combined w/Living | Main |
| Living Room 5.54 x 3.02 m | Laminate, W/O To Balcony, Window Floor to Ceiling | Main |
| Primary Bedroom 4.1 x 2.51 m | Broadloom, Window Floor to Ceiling, East View | Main |
Client Remarks
Welcome To Harbourfront! Panorama Condos By Concord Adex Offers An A+ Downtown Location And A Building With Virtually All The Amenities Youll Need: Seventh Floor Rooftop Patio With Alfresco Bar, Hot Tub, BBQ Pit, Fireplace, & Showers; Fitness Centre, Mini-Theatre, Party Room, Billiards, Card Tables, Party Room w/Dining, Saunas, Guest Suites, Visitor Parking, Bike Room, 24/Hour Concierge & More! This Huge 1-Bed-Plus Den is Nearly 800 Square Feet With 100 Square Foot Balcony Facing Southeast With CN Tower & Lake Views, Unobstructed, Sun Shining Into Your Living Room! Wonderful Renovated Kitchen With Upgraded Appliances, Stone Counters, Centre Island, & Loads Of Storage. Separate Den Makes Great Home Office, Guest Room, Or TV Nook. Fantastic Principal Living & Dining Space With Room For Proper Dining Table, And A Wonderful Entertaining Option! Truly A Shining Gem In The Sky This View & The Sunlight Is Hard To Find!
Property Description
38 Dan Leckie Way, Toronto C01, M5V 2V6
Property type
Condo Apartment
Lot size
N/A acres
Style
Apartment
Approx. Area
N/A Sqft
Home Overview
Last check for updates
Virtual tour
N/A
Basement information
None
Building size
N/A
Status
In-Active
Property sub type
Maintenance fee
$445
Year built
--
Amenities
Concierge
Exercise Room
Rooftop Deck/Garden
Visitor Parking
Walk around the neighborhood
38 Dan Leckie Way, Toronto C01, M5V 2V6Nearby Places

Shally Shi
Sales Representative, Dolphin Realty Inc
English, Mandarin
Residential ResaleProperty ManagementPre Construction
Mortgage Information
Estimated Payment
$0 Principal and Interest
 Walk Score for 38 Dan Leckie Way
Walk Score for 38 Dan Leckie Way

Book a Showing
Tour this home with Shally
Frequently Asked Questions about Dan Leckie Way
Recently Sold Homes in Toronto C01
Check out recently sold properties. Listings updated daily
No Image Found
Local MLS®️ rules require you to log in and accept their terms of use to view certain listing data.
No Image Found
Local MLS®️ rules require you to log in and accept their terms of use to view certain listing data.
No Image Found
Local MLS®️ rules require you to log in and accept their terms of use to view certain listing data.
No Image Found
Local MLS®️ rules require you to log in and accept their terms of use to view certain listing data.
No Image Found
Local MLS®️ rules require you to log in and accept their terms of use to view certain listing data.
No Image Found
Local MLS®️ rules require you to log in and accept their terms of use to view certain listing data.
No Image Found
Local MLS®️ rules require you to log in and accept their terms of use to view certain listing data.
No Image Found
Local MLS®️ rules require you to log in and accept their terms of use to view certain listing data.
Check out 100+ listings near this property. Listings updated daily
See the Latest Listings by Cities
1500+ home for sale in Ontario
