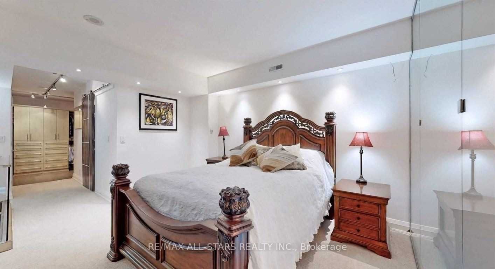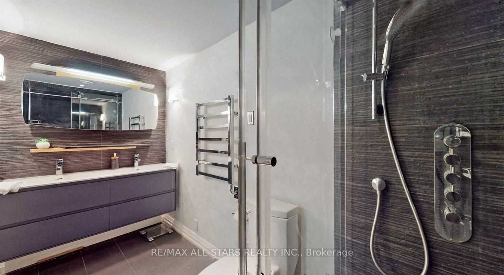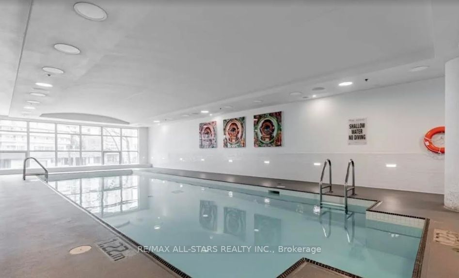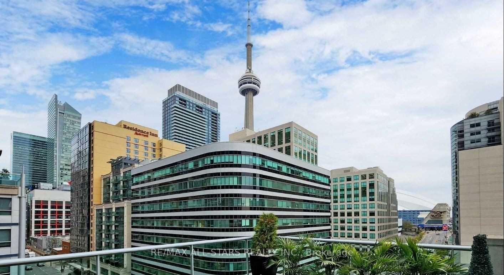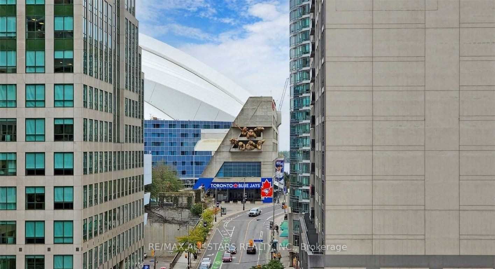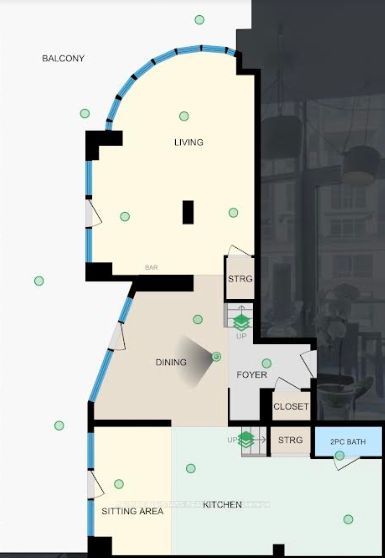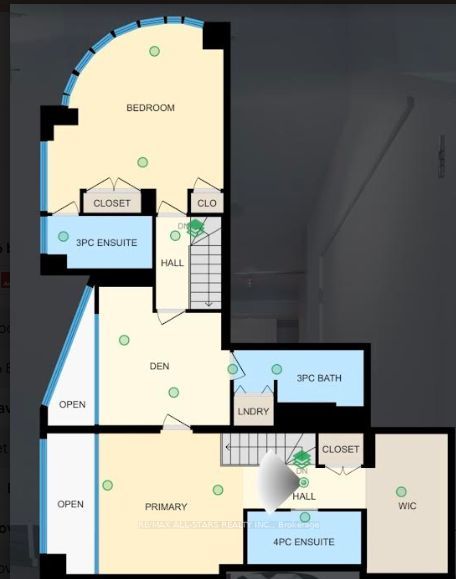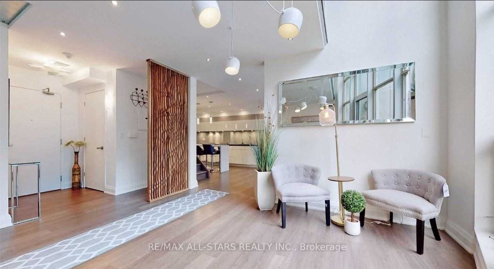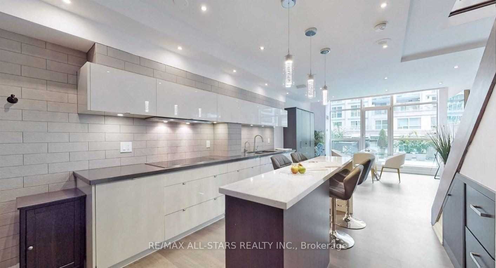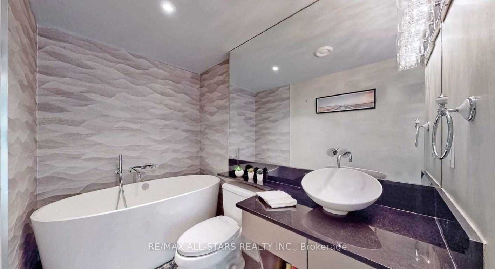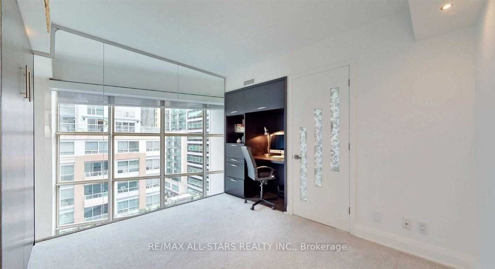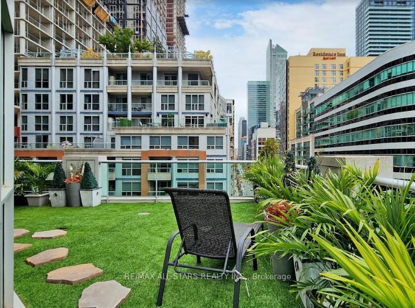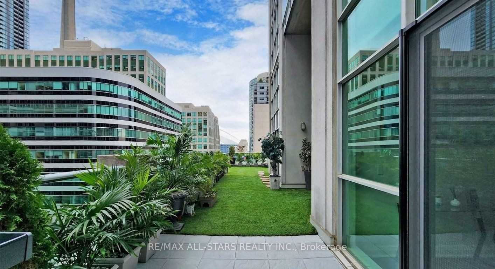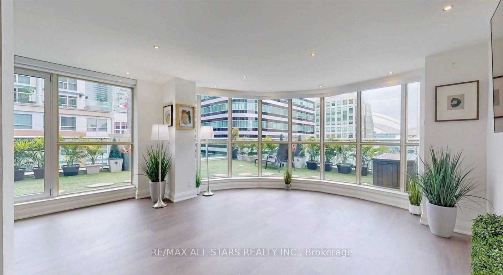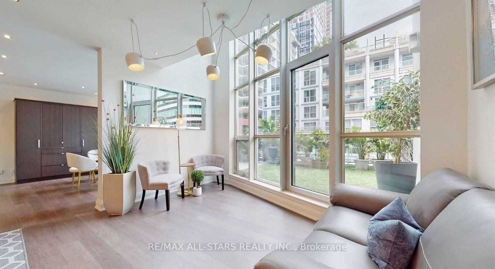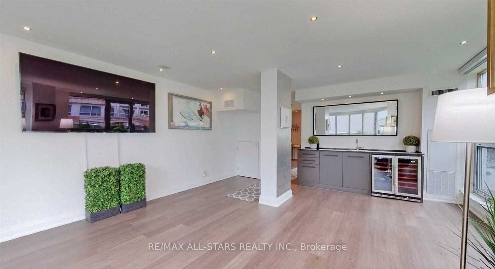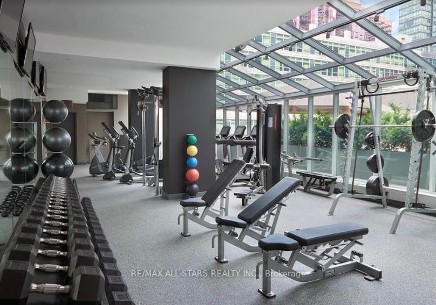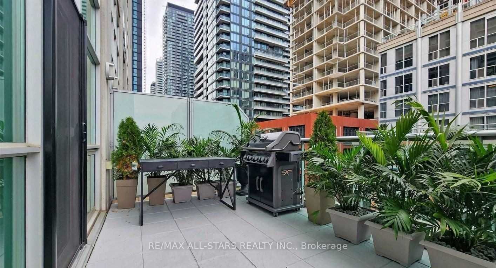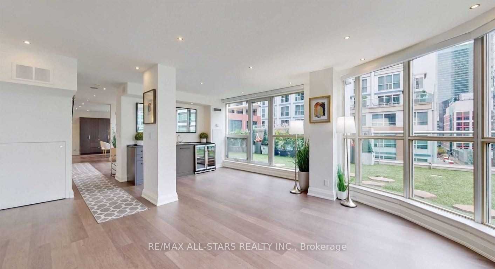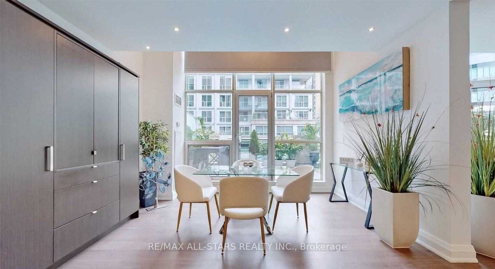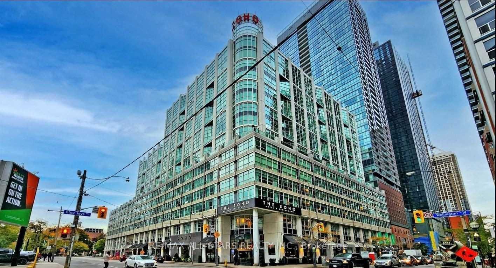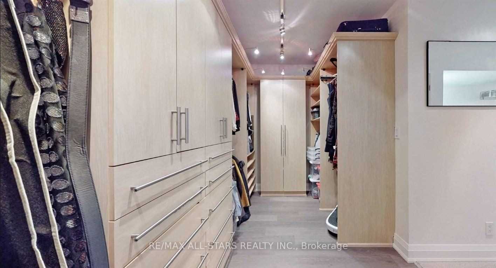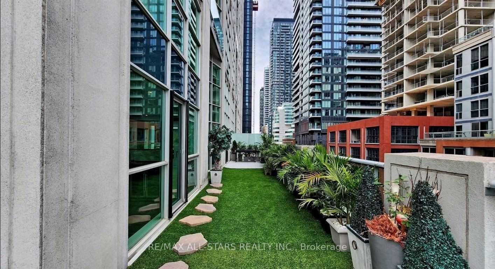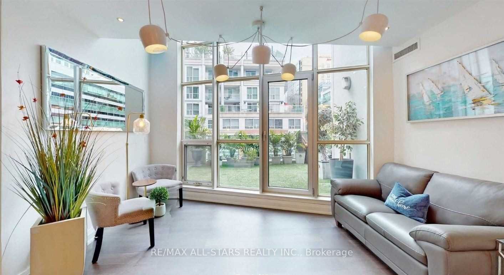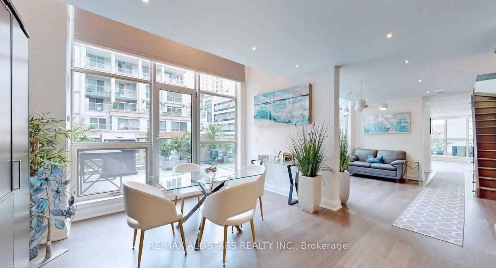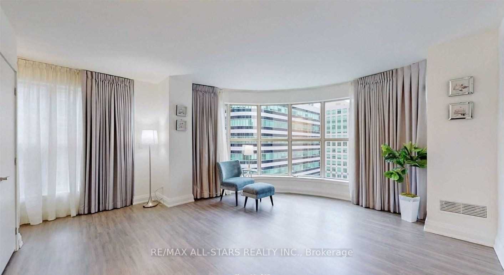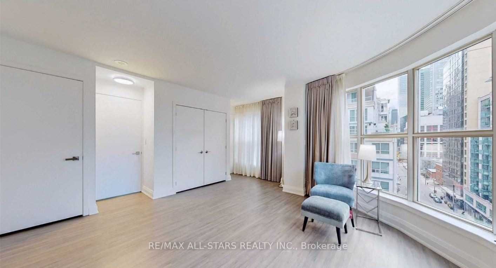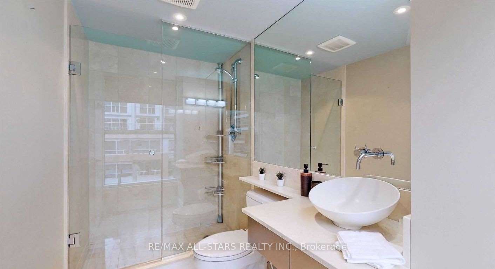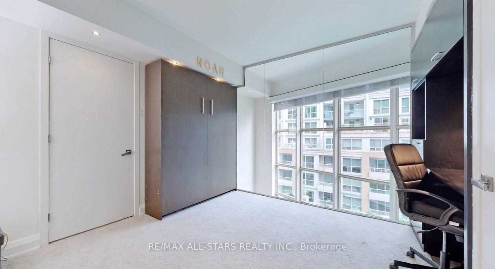
List Price: $9,980 /mo3% reduced
36 Blue Jays Way, Toronto C01, M5V 3T3
9 days ago - By RE/MAX ALL-STARS REALTY INC.
Condo Apartment|MLS - #C12077493|Price Change
4 Bed
4 Bath
900-999 Sqft.
Underground Garage
Room Information
| Room Type | Features | Level |
|---|---|---|
| Living Room 16.47 x 22.66 m | Laminate, Bay Window, W/O To Terrace | Main |
| Dining Room 13.58 x 15.45 m | Laminate, Bay Window, W/O To Terrace | Main |
| Kitchen 21.39 x 13.05 m | Laminate, Centre Island, Combined w/Dining | Main |
| Primary Bedroom 13.38 x 13.38 m | Walk-In Closet(s), 3 Pc Ensuite, Large Closet | Second |
| Bedroom 2 16.3 x 17.52 m | Laminate, 3 Pc Ensuite, Bay Window | Second |
| Bedroom 3 12.17 x 12.86 m | B/I Shelves, 3 Pc Ensuite, Large Window | Second |
Client Remarks
Prestigious Living at the Iconic Soho Residences & Hotel Exceptional Two-Level Corner SuiteExperience refined urban living in this one-of-a-kind, sun-drenched 7th-floor luxury residence at the prestigious Soho Residences and Hotel in downtown Toronto. Offering approximately 2,400 sq. ft. of meticulously designed living space, this rare two-level corner suite perfectly blends timeless elegance with a modern edge.Enjoy breathtaking south-facing views through floor-to-ceiling windows and a private wraparound terrace, showcasing the CN Tower and the downtown skyline an ideal setting for summer entertaining, BBQs, or relaxing in the heart of the city.Sophisticated Interior Features:Selba-designed gourmet kitchen with premium finishes and sleek custom cabinetryDramatic double-height ceilings, creating a grand, open-concept atmosphere3+1 bedrooms, including a spacious den with an ensuite, easily convertible into a fourth bedroom, guest suite, or private officeTwo staircases to the upper level, including a private staircase leading directly to the primary loft-style retreatLuxurious Primary Suite:Expansive loft layout with a custom walk-in closetSpa-inspired ensuite featuring a Victoria + Albert limestone tub, Vanico Maronyx sink, and elegant fossil wood finishesDesigned for families, professionals, and discerning urban dwellers, this residence offers the best of sophisticated downtown living with hotel-style amenities at your doorstep. A rare opportunity to lease a showpiece suite in one of Torontos most prestigious boutique buildings.
Property Description
36 Blue Jays Way, Toronto C01, M5V 3T3
Property type
Condo Apartment
Lot size
N/A acres
Style
Loft
Approx. Area
N/A Sqft
Home Overview
Last check for updates
27 days ago
Virtual tour
N/A
Basement information
None
Building size
N/A
Status
In-Active
Property sub type
Maintenance fee
$N/A
Year built
--
Amenities
BBQs Allowed
Car Wash
Concierge
Exercise Room
Indoor Pool
Rooftop Deck/Garden
Walk around the neighborhood
36 Blue Jays Way, Toronto C01, M5V 3T3Nearby Places

Angela Yang
Sales Representative, ANCHOR NEW HOMES INC.
English, Mandarin
Residential ResaleProperty ManagementPre Construction
 Walk Score for 36 Blue Jays Way
Walk Score for 36 Blue Jays Way

Book a Showing
Tour this home with Angela
Frequently Asked Questions about Blue Jays Way
Recently Sold Homes in Toronto C01
Check out recently sold properties. Listings updated daily
See the Latest Listings by Cities
1500+ home for sale in Ontario
