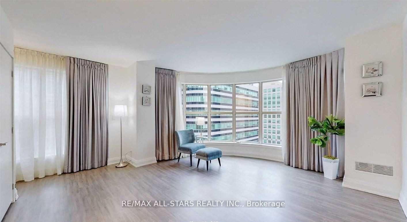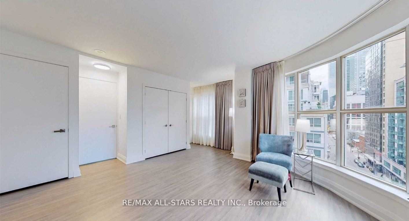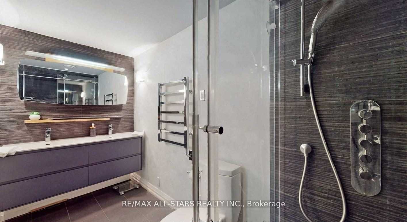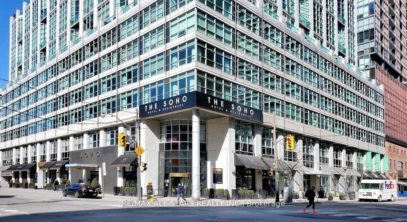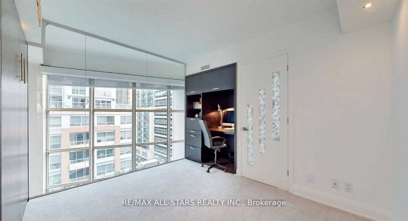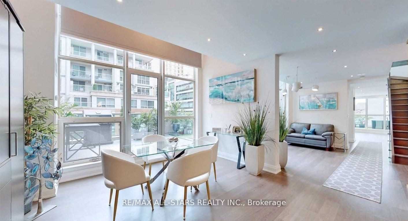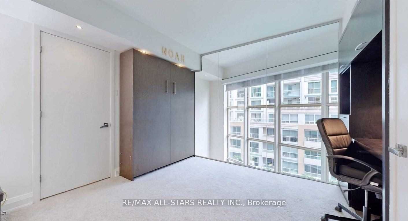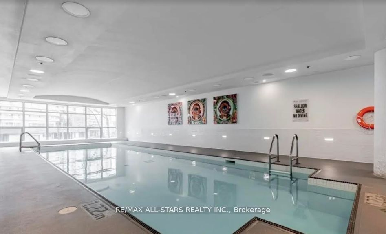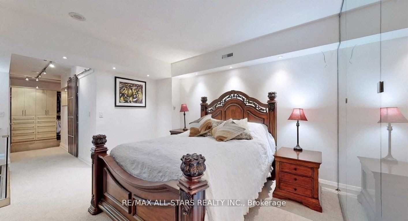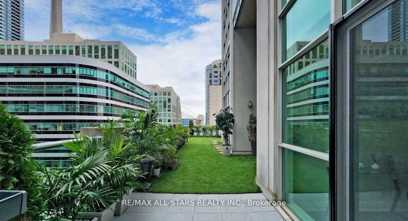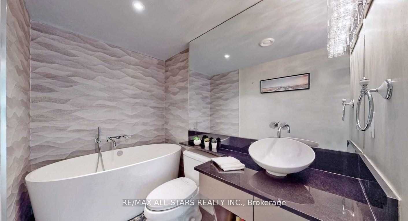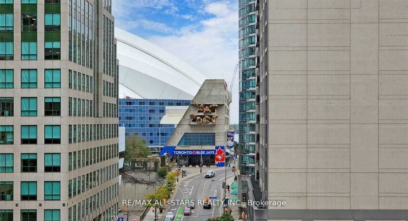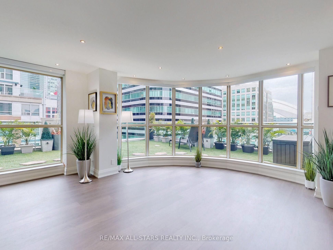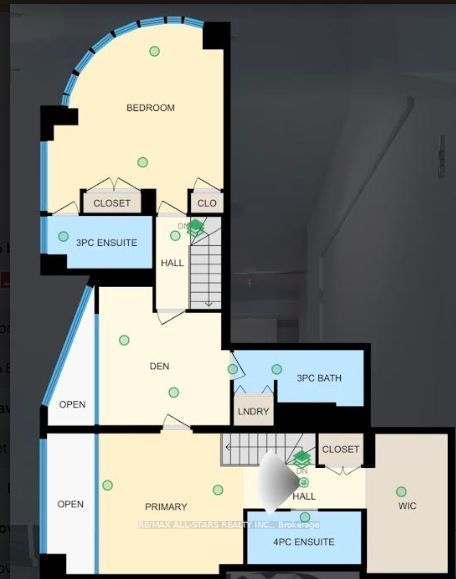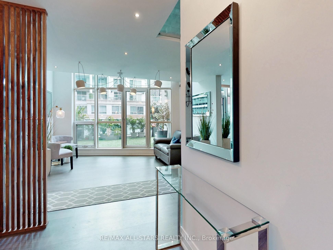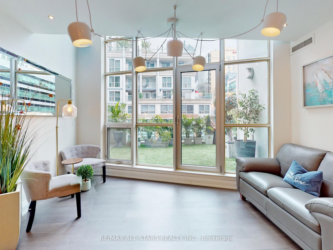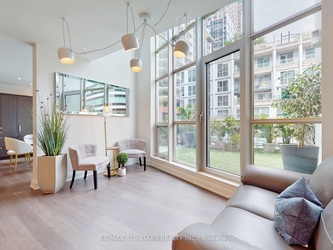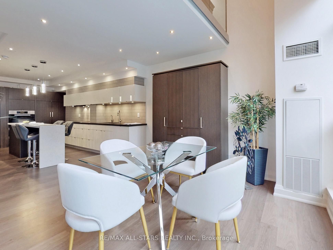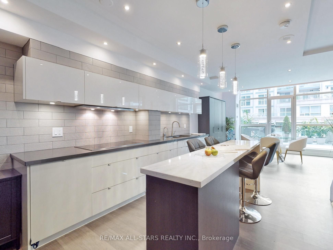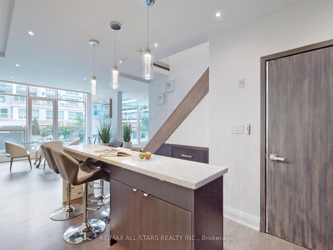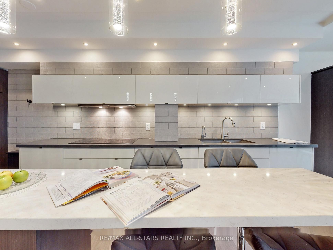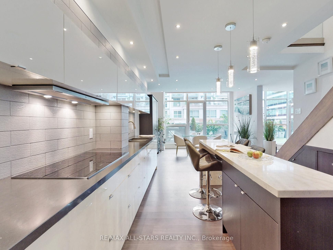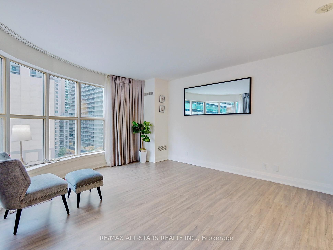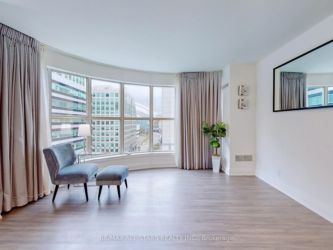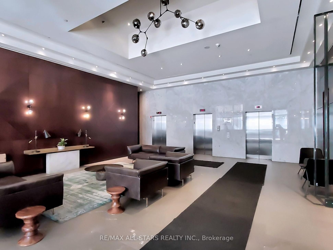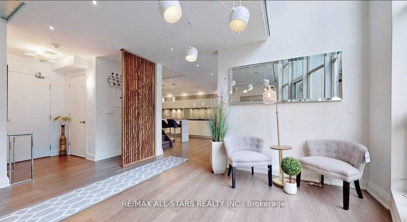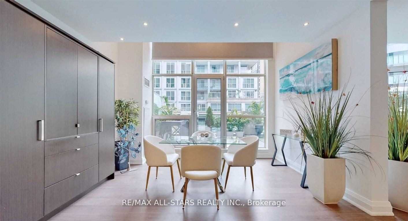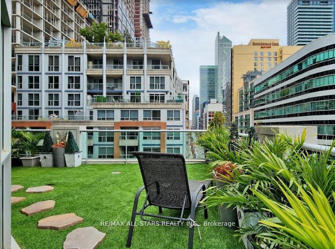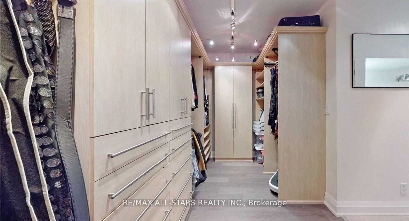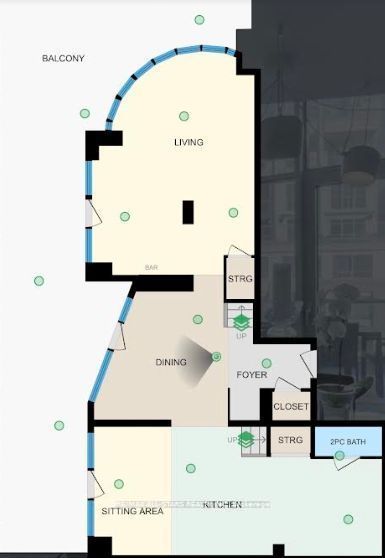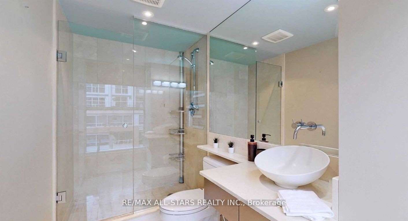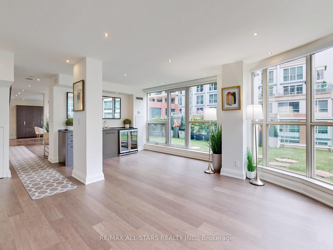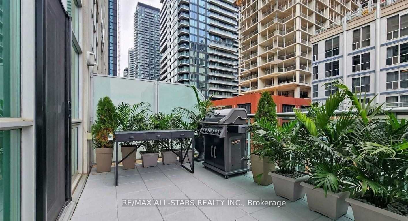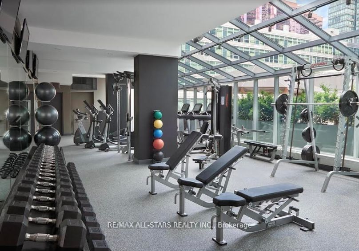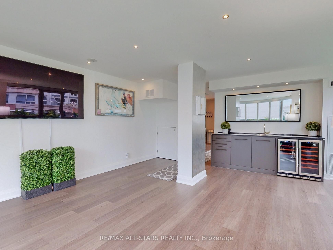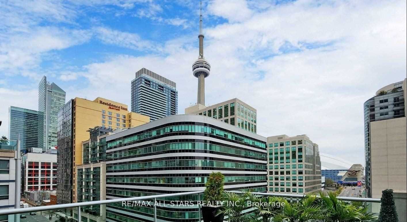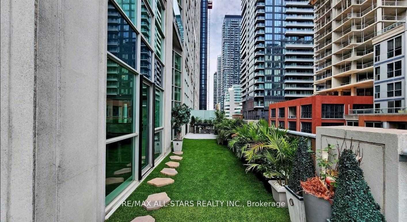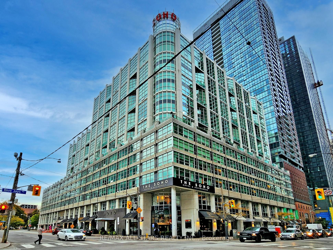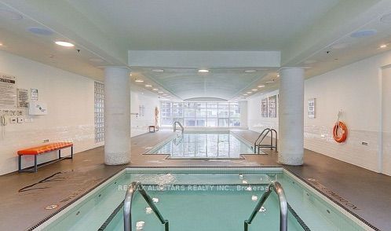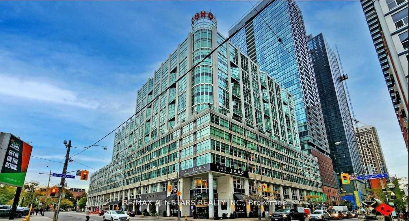
List Price: $2,450,000 + $2,600 maint. fee
36 Blue Jays Way, Toronto C01, M5V 3T3
- By RE/MAX ALL-STARS REALTY INC.
Condo Apartment|MLS - #C11943707|New
4 Bed
4 Bath
2500-2749 Sqft.
Underground Garage
Included in Maintenance Fee:
Water
Common Elements
Building Insurance
Parking
Price comparison with similar homes in Toronto C01
Compared to 1 similar home
-90.2% Lower↓
Market Avg. of (1 similar homes)
$24,888,000
Note * Price comparison is based on the similar properties listed in the area and may not be accurate. Consult licences real estate agent for accurate comparison
Room Information
| Room Type | Features | Level |
|---|---|---|
| Living Room 5.03 x 6.91 m | Laminate, Pot Lights, W/O To Terrace | Main |
| Dining Room 4.14 x 4.7 m | Laminate, Pot Lights, W/O To Terrace | Main |
| Kitchen 6.53 x 3.99 m | Laminate, Centre Island, Combined w/Sitting | Main |
| Primary Bedroom 4.09 x 4.09 m | Walk-In Closet(s), 3 Pc Ensuite, Pot Lights | Second |
| Bedroom 2 3.71 x 3.91 m | Laminate, 3 Pc Ensuite, Bay Window | Second |
| Bedroom 3 4.98 x 5.33 m | B/I Shelves, 3 Pc Ensuite, Large Window | Second |
Client Remarks
Elevated Urban Luxury at The Soho Residences Penthouse at 36 Blue Jays WayExperience the height of downtown sophistication in this spectacular two-level penthouse at the prestigious Soho Residences. Offering over 2,400 sq. ft. of meticulously designed living space, this 7th-floor masterpiece showcases sweeping views of the CN Tower, Rogers Centre, and Torontos iconic skyline through dramatic floor-to-ceiling windows.Sophisticated Interior Features:Three expansive bedrooms, each with a private ensuite for ultimate comfort and privacyA luxurious primary loft-style retreat featuring a grand walk-in closet, a Victoria + Albert limestone soaking tub, and elegant fossil wood finishesSelba-designed gourmet kitchen with premium appliances, complemented by a custom bar with sink and wine fridge ideal for effortless entertainingDouble-height ceilings amplify the spaces open, architectural eleganceExceptional Outdoor Living:Step onto your private 1,000 sq. ft. wraparound terrace, perfect for al fresco dining, sunset cocktails, or simply enjoying panoramic city views a rare downtown oasisWorld-Class Building Amenities:Indoor swimming pool and saunaFully equipped fitness centreBusiness lounge and conference facilitiesOn-site dining at the acclaimed Moretti Café and RestaurantUnbeatable Entertainment District Location:Situated in the heart of Torontos vibrant Entertainment District, just steps from world-class dining, shopping, theatres, and Union Station, offering unparalleled access to the best of the city.Whether you're hosting in style or unwinding in elegance, this exceptional penthouse delivers a rare blend of refined design, premium amenities, and iconic skyline views an elevated downtown lifestyle at The Soho Residences.
Property Description
36 Blue Jays Way, Toronto C01, M5V 3T3
Property type
Condo Apartment
Lot size
N/A acres
Style
Apartment
Approx. Area
N/A Sqft
Home Overview
Basement information
None
Building size
N/A
Status
In-Active
Property sub type
Maintenance fee
$2,600
Year built
--
Amenities
Gym
Indoor Pool
Media Room
Party Room/Meeting Room
Rooftop Deck/Garden
Sauna
Walk around the neighborhood
36 Blue Jays Way, Toronto C01, M5V 3T3Nearby Places

Angela Yang
Sales Representative, ANCHOR NEW HOMES INC.
English, Mandarin
Residential ResaleProperty ManagementPre Construction
Mortgage Information
Estimated Payment
$0 Principal and Interest
 Walk Score for 36 Blue Jays Way
Walk Score for 36 Blue Jays Way

Book a Showing
Tour this home with Angela
Frequently Asked Questions about Blue Jays Way
Recently Sold Homes in Toronto C01
Check out recently sold properties. Listings updated daily
See the Latest Listings by Cities
1500+ home for sale in Ontario
