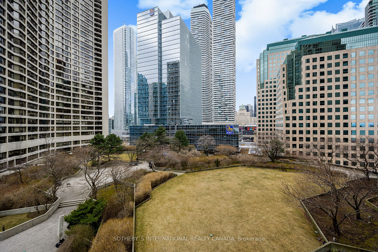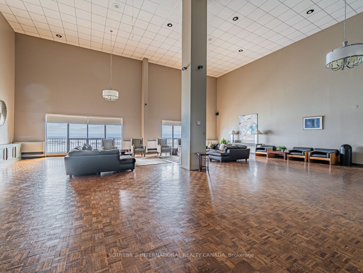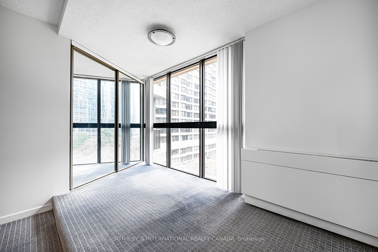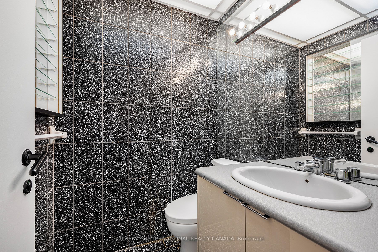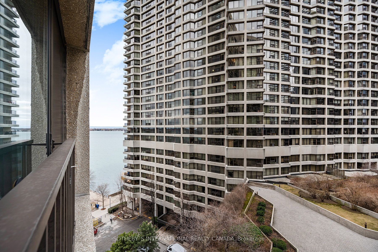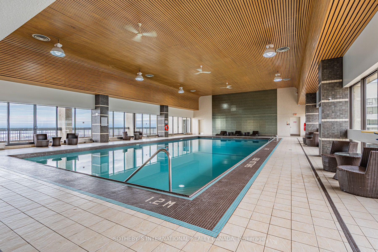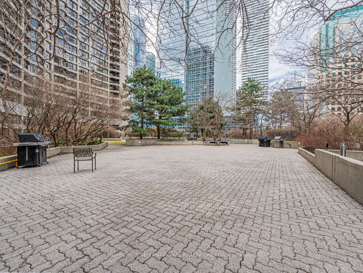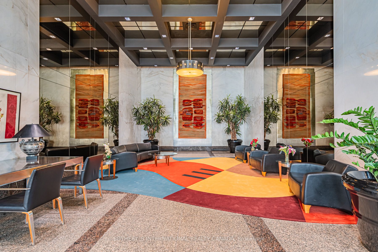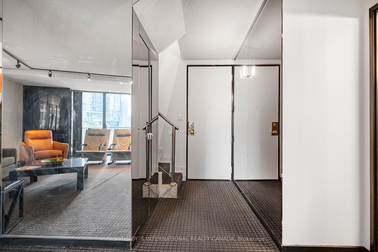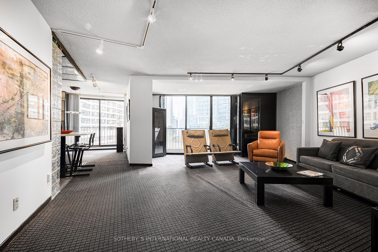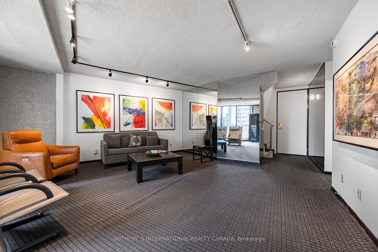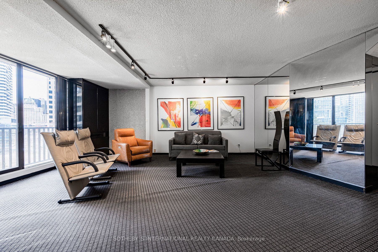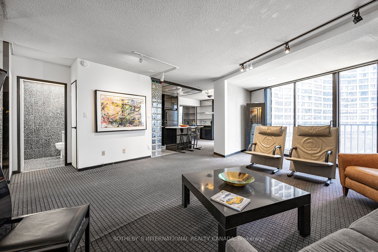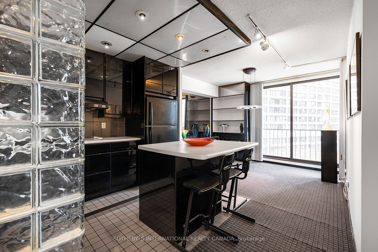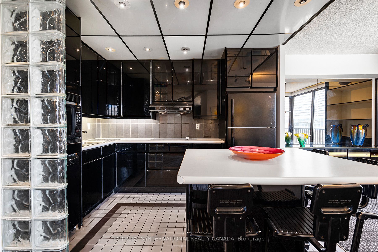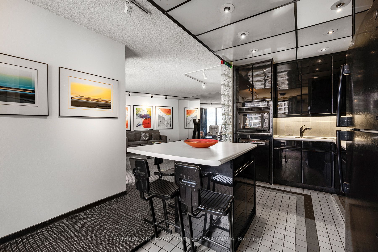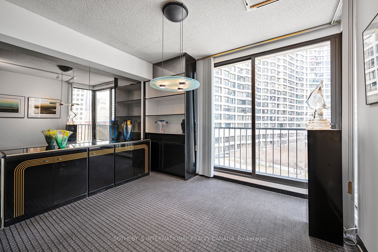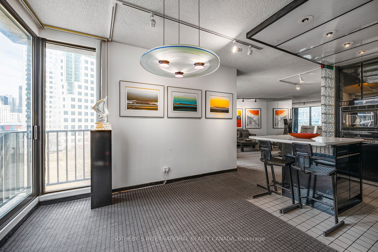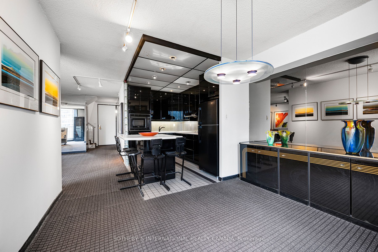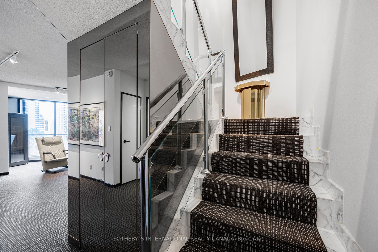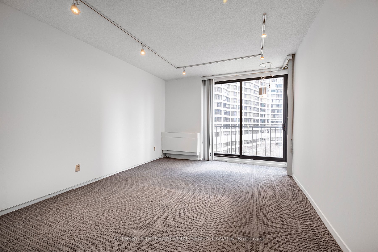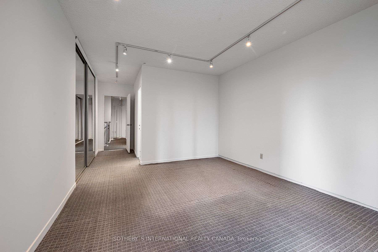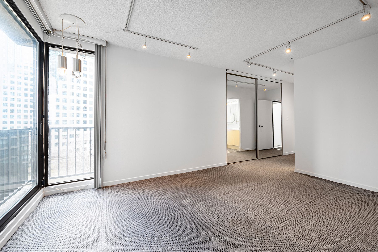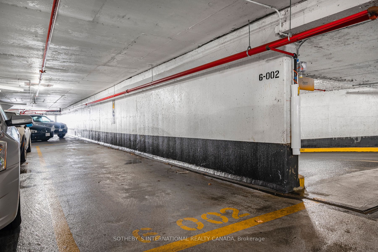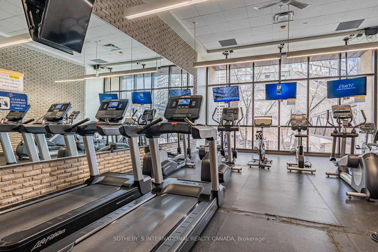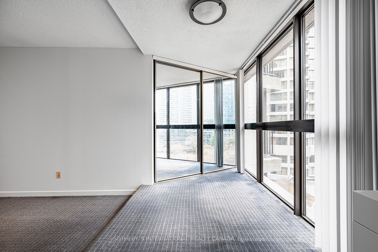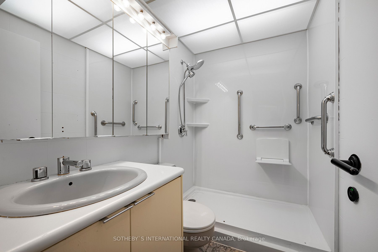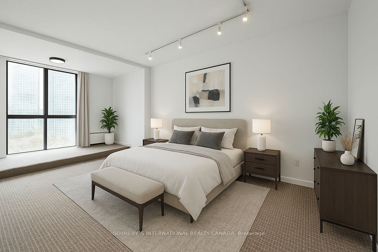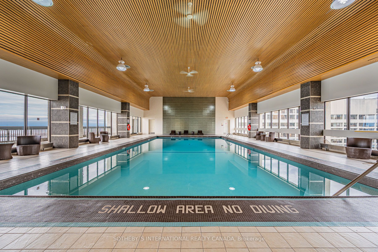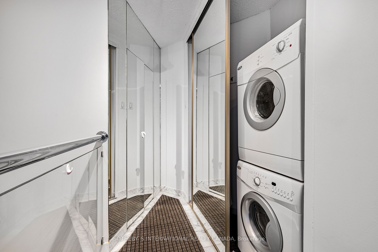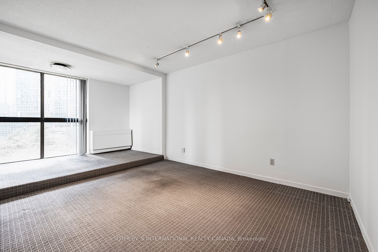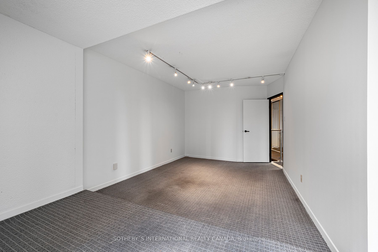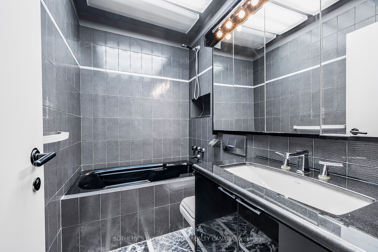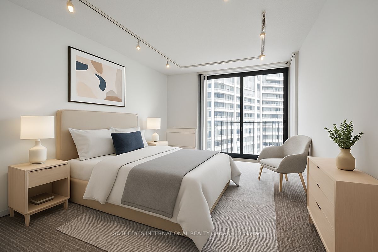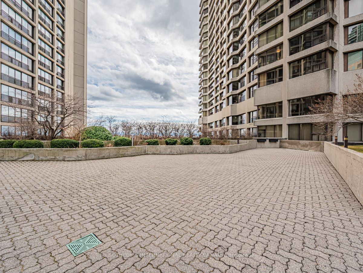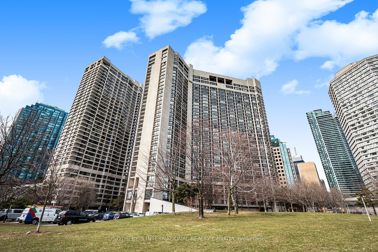
List Price: $995,000 + $1,467 maint. fee
33 Harbour Square, Toronto C01, M5J 2G2
- By SOTHEBY`S INTERNATIONAL REALTY CANADA
Condo Apartment|MLS - #C12055912|New
2 Bed
3 Bath
1400-1599 Sqft.
Underground Garage
Included in Maintenance Fee:
Heat
Hydro
Common Elements
Building Insurance
Water
Cable TV
CAC
Parking
Price comparison with similar homes in Toronto C01
Compared to 23 similar homes
-54.1% Lower↓
Market Avg. of (23 similar homes)
$2,166,674
Note * Price comparison is based on the similar properties listed in the area and may not be accurate. Consult licences real estate agent for accurate comparison
Room Information
| Room Type | Features | Level |
|---|---|---|
| Living Room 5.59 x 4.27 m | West View, Open Concept, Mirrored Walls | Main |
| Dining Room 2.74 x 3.48 m | Track Lighting, Mirrored Walls, Window Floor to Ceiling | Main |
| Kitchen 3.35 x 3.51 m | Centre Island, Breakfast Area, Window Floor to Ceiling | Main |
| Primary Bedroom 4.5 x 3.51 m | 3 Pc Ensuite, Closet, Window Floor to Ceiling | Upper |
| Bedroom 2 3.76 x 3.25 m | Step-Up, Closet, West View | Upper |
Client Remarks
Welcome to 33 Harbour Square. This spacious two-storey condo offers 1553 sq. ft. of potential and unbeatable value approx. $640 per square foot making it one of the best-priced units in the area. Bring your vision this home is priced to reflect its current condition and is ready for your personal touch. Exceptional opportunity for singles, couples, young families, or empty nesters seeking the perfect blend of urban energy and waterfront tranquility. This home is ideal for entertaining or relaxing with garden views with floor-to-ceiling west-facing windows, spacious foyer and living room, roomy kitchen+breakfast island with stylish glass block accents plus main floor powder room. On the upper level, you'll find two large bedrooms, two bathrooms, in-suite laundry, abundant storage and a large hallway walk-in closet. Second oversize bedroom has a step-up area which can be used as an open office/sitting room. Includes two tandem parking spaces and one locker. Enjoy the lifestyle of a vibrant community within a landmark building offering unparalleled amenities such as 24/7 concierge, saltwater indoor pool, squash courts, gym, rooftop BBQ terrace, guest suites, bike storage, Harbour Square shuttle bus, and more. Steps to Waterfront, Union Station, the Financial District, PATH, Trails, Island Airport, shopping, and dining. It's your a chance to create your dream home in one of Toronto's most iconic waterfront addresses. Two photos are virtually staged.
Property Description
33 Harbour Square, Toronto C01, M5J 2G2
Property type
Condo Apartment
Lot size
N/A acres
Style
2-Storey
Approx. Area
N/A Sqft
Home Overview
Basement information
None
Building size
N/A
Status
In-Active
Property sub type
Maintenance fee
$1,467.01
Year built
--
Walk around the neighborhood
33 Harbour Square, Toronto C01, M5J 2G2Nearby Places

Angela Yang
Sales Representative, ANCHOR NEW HOMES INC.
English, Mandarin
Residential ResaleProperty ManagementPre Construction
Mortgage Information
Estimated Payment
$0 Principal and Interest
 Walk Score for 33 Harbour Square
Walk Score for 33 Harbour Square

Book a Showing
Tour this home with Angela
Frequently Asked Questions about Harbour Square
Recently Sold Homes in Toronto C01
Check out recently sold properties. Listings updated daily
See the Latest Listings by Cities
1500+ home for sale in Ontario
