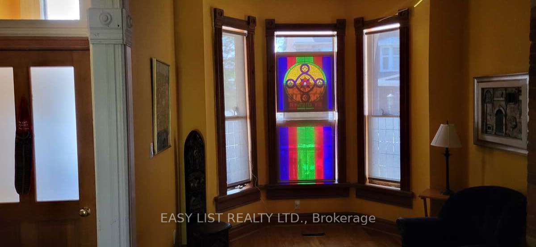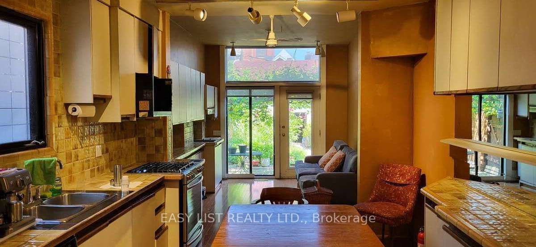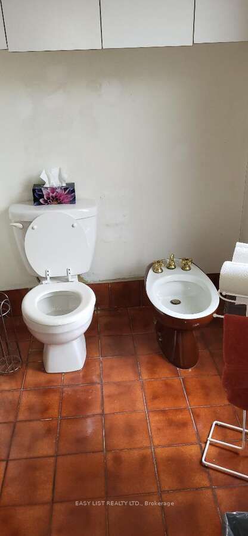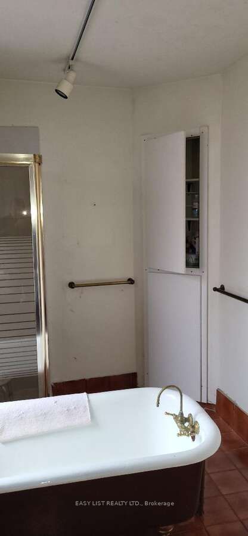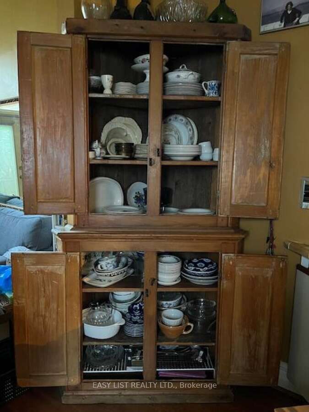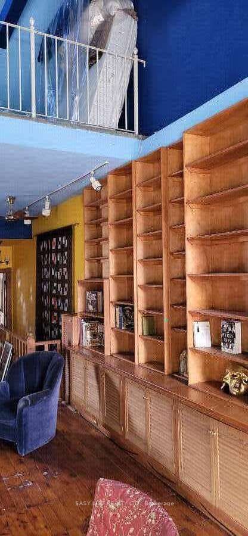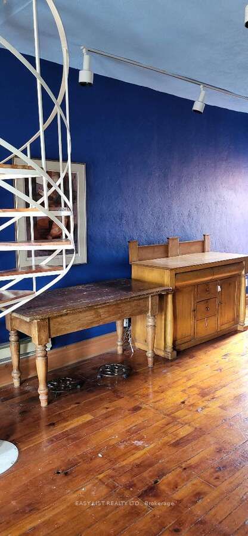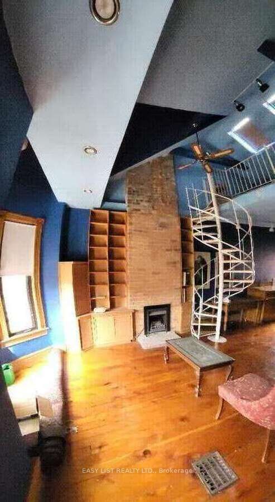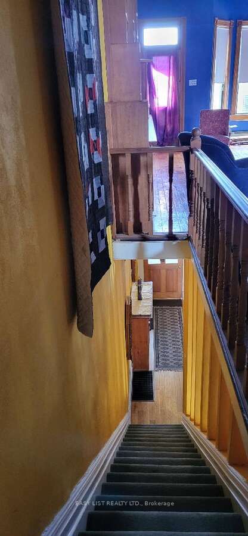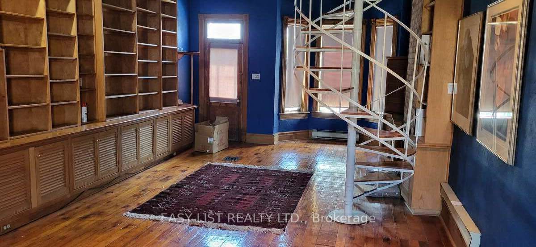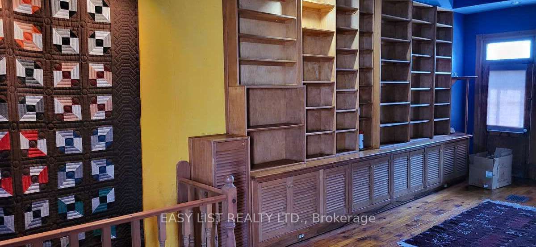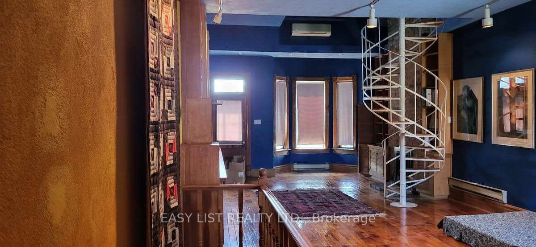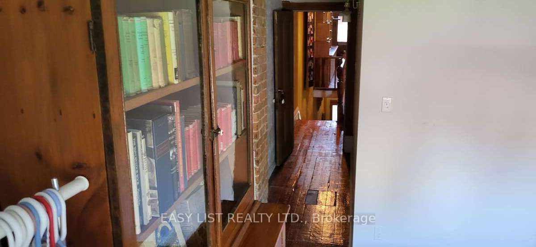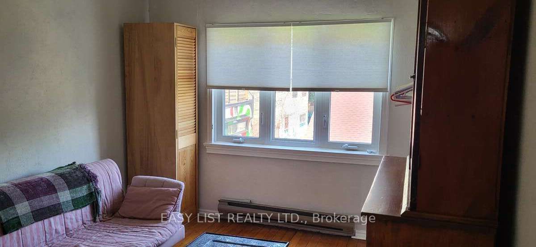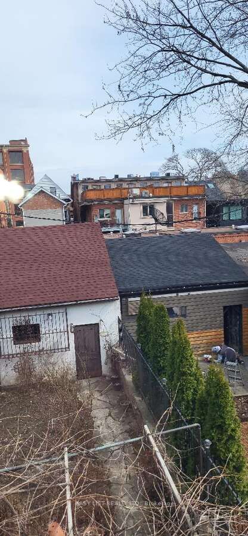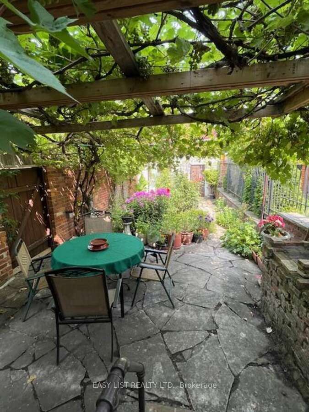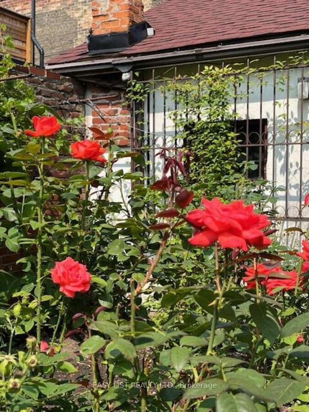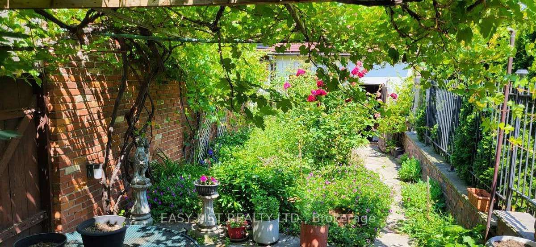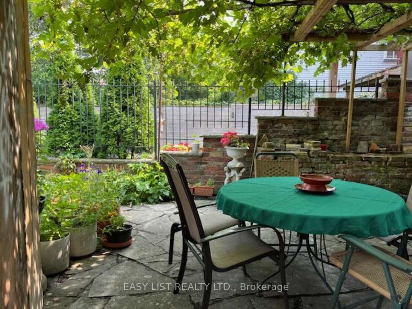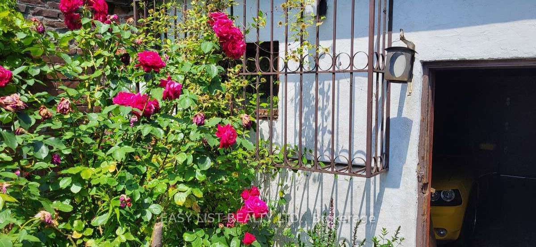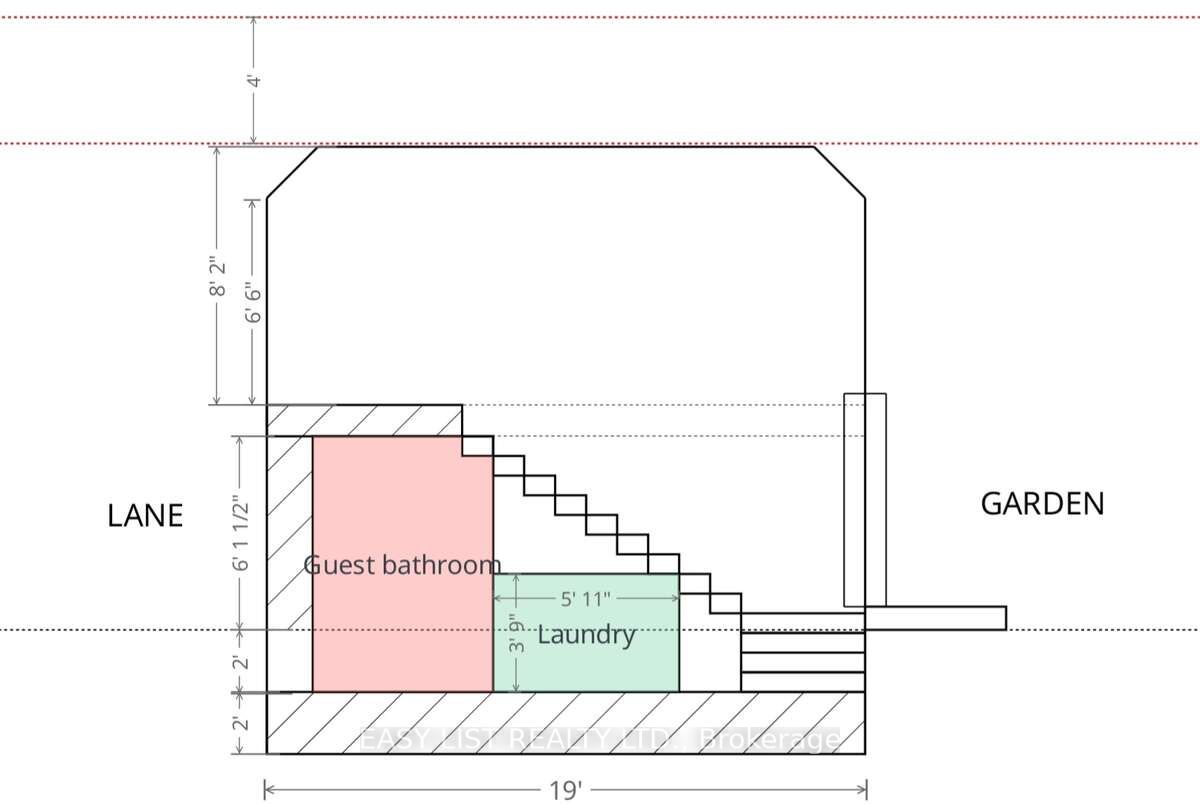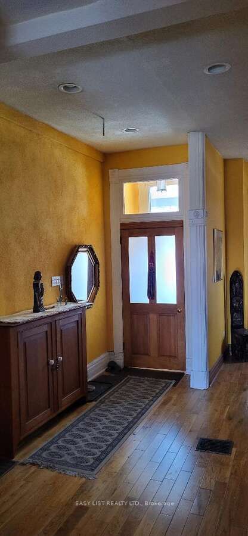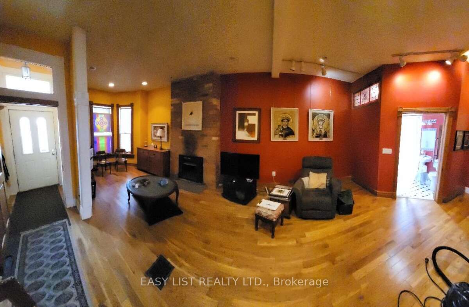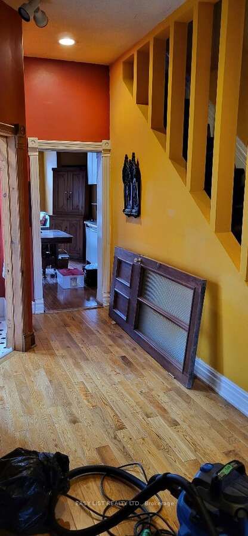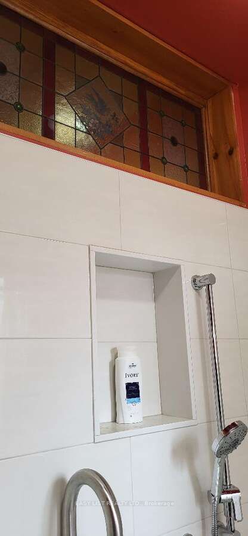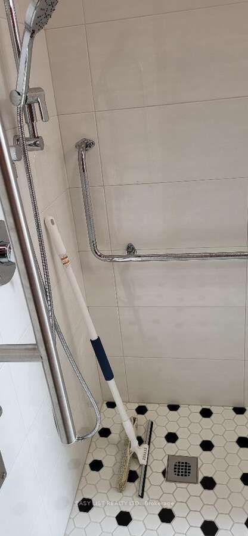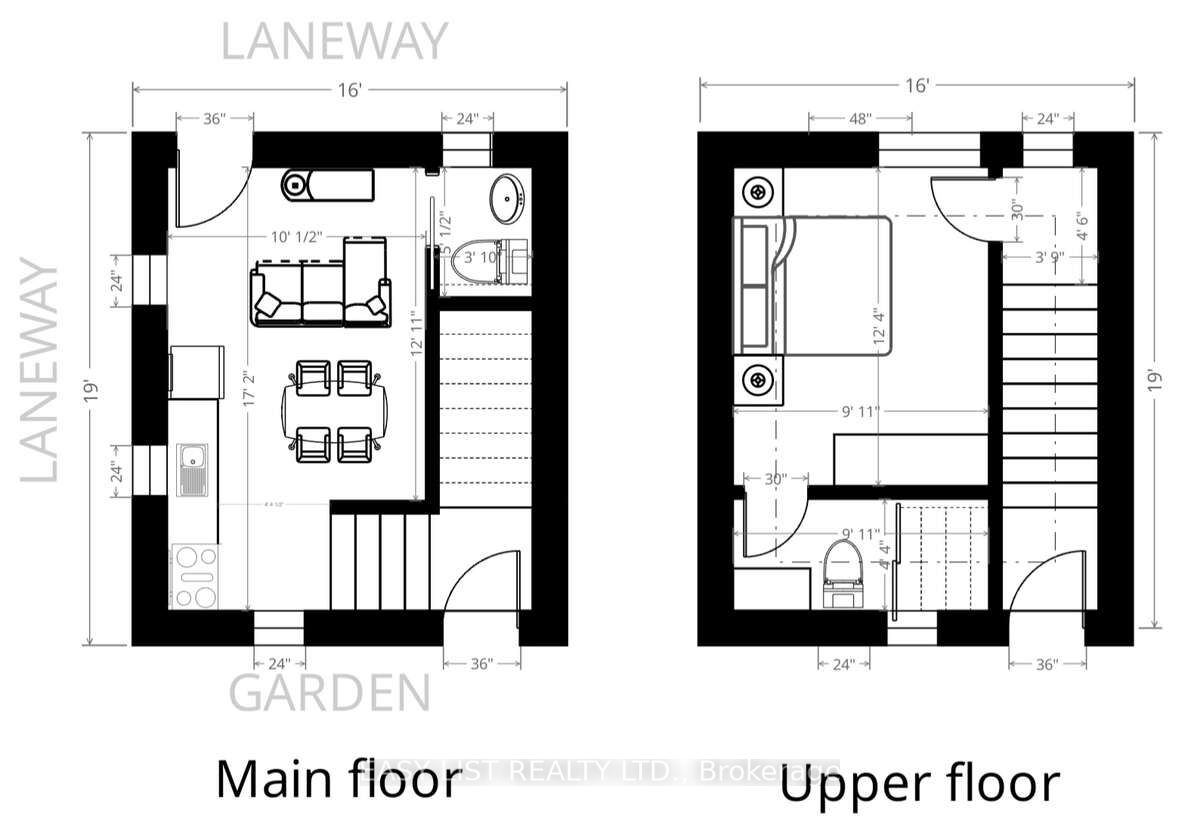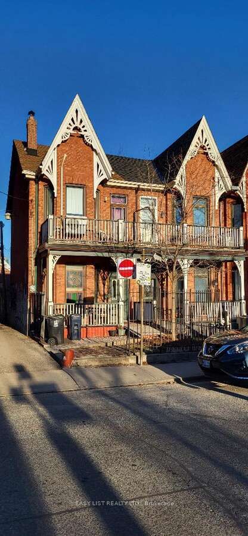
List Price: $1,549,500 9% reduced
33 Clinton Street, Toronto C01, M6J 2N9
- By EASY LIST REALTY LTD.
Semi-Detached |MLS - #C8458428|New
2 Bed
2 Bath
1100-1500 Sqft.
Detached Garage
Price comparison with similar homes in Toronto C01
Compared to 1 similar home
63.1% Higher↑
Market Avg. of (1 similar homes)
$949,900
Note * Price comparison is based on the similar properties listed in the area and may not be accurate. Consult licences real estate agent for accurate comparison
Room Information
| Room Type | Features | Level |
|---|---|---|
| Bedroom 2 3 x 4.4 m | Upper | |
| Primary Bedroom 3.6 x 3.1 m | Upper | |
| Dining Room 3.1 x 3.1 m | Main | |
| Kitchen 3.5 x 3.2 m | Main |
Client Remarks
For more info on this property, please click the Brochure button below. 33 Clinton Street is an Estate Sale of a much beloved Family home for the past 50 years. A Neighbourhood Mainstay for decades with fabulous parties and Family memories. A little urban Paradise that is seeking a New Family/Owner to create their own Lifestyle and memories. Accessible front Door Entrance with Main floor Accessible Washroom. Original Solid Wood Bathroom Door available. Also Built in Stain glass design element. Roll in Shower easily converted to Glass Shower stall. Bright and roomy. Flexibly configured Kitchen/ Eat-in area leading out to rear Garden. Recently purchased Gas slide-in Range with 5 gas burners and Gas Oven. Refrigerator, Dishwasher. Lights and Fixtures throughout the House are included. Private Italian-Inspired experience in the Mature Rose Garden and Pergola with Grapevines. Pathway between Garage and House and a Garden/Laneway door for possible Horticulturalist access for Garden maintenance. Also for Laneway Suite /Garage access separate from Main house. Potential Multi-Unit separation opportunity and privacy for Main Building - basement unit and Laneway suite with gorgeous common Greenspace. 9 1/2 Ft Main Floor Ceiling height with Victorian elements and trim. Second floor Great Room with built-in Wood Bookcases has Loft height and could be converted to extra Bedrooms. Newer Hardware floors throughout First and Second floors. 2 Working wood Fireplaces. One of a kind gem! **EXTRAS** Heart of Little Italy Neighbourhood, Toronto. Semi-Detached Victorian Classic House from the 1880s. Laneway Suite possible. Hot Water Heater rented.
Property Description
33 Clinton Street, Toronto C01, M6J 2N9
Property type
Semi-Detached
Lot size
< .50 acres
Style
2 1/2 Storey
Approx. Area
N/A Sqft
Home Overview
Last check for updates
Virtual tour
N/A
Basement information
Separate Entrance,Unfinished
Building size
N/A
Status
In-Active
Property sub type
Maintenance fee
$N/A
Year built
2023
Walk around the neighborhood
33 Clinton Street, Toronto C01, M6J 2N9Nearby Places

Shally Shi
Sales Representative, Dolphin Realty Inc
English, Mandarin
Residential ResaleProperty ManagementPre Construction
Mortgage Information
Estimated Payment
$0 Principal and Interest
 Walk Score for 33 Clinton Street
Walk Score for 33 Clinton Street

Book a Showing
Tour this home with Shally
Frequently Asked Questions about Clinton Street
Recently Sold Homes in Toronto C01
Check out recently sold properties. Listings updated daily
No Image Found
Local MLS®️ rules require you to log in and accept their terms of use to view certain listing data.
No Image Found
Local MLS®️ rules require you to log in and accept their terms of use to view certain listing data.
No Image Found
Local MLS®️ rules require you to log in and accept their terms of use to view certain listing data.
No Image Found
Local MLS®️ rules require you to log in and accept their terms of use to view certain listing data.
No Image Found
Local MLS®️ rules require you to log in and accept their terms of use to view certain listing data.
No Image Found
Local MLS®️ rules require you to log in and accept their terms of use to view certain listing data.
No Image Found
Local MLS®️ rules require you to log in and accept their terms of use to view certain listing data.
No Image Found
Local MLS®️ rules require you to log in and accept their terms of use to view certain listing data.
Check out 100+ listings near this property. Listings updated daily
See the Latest Listings by Cities
1500+ home for sale in Ontario
