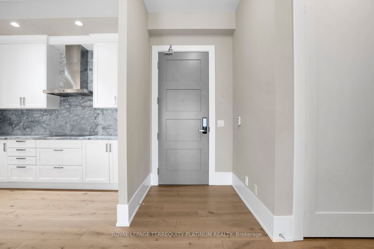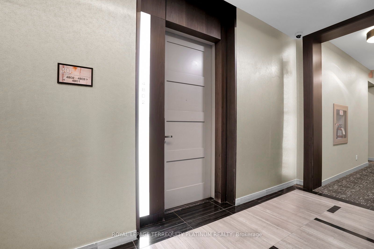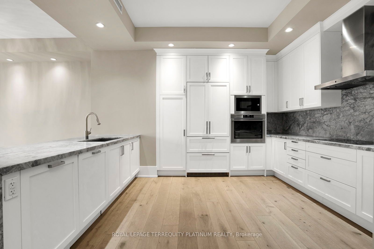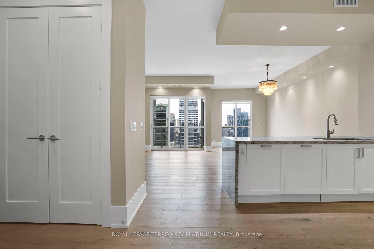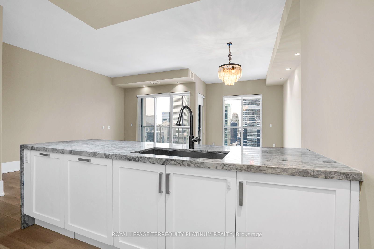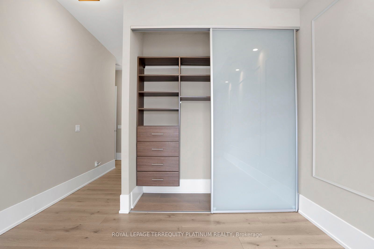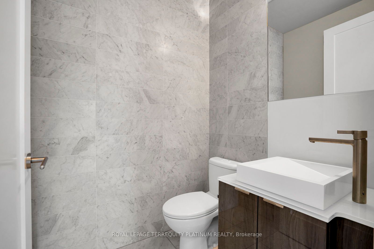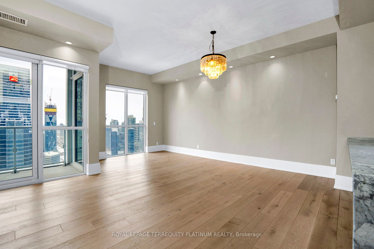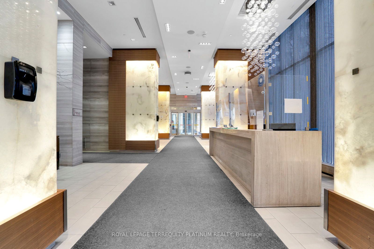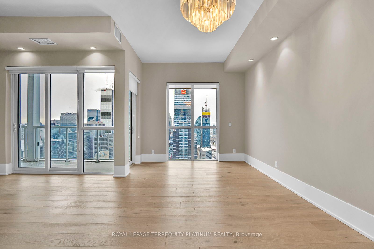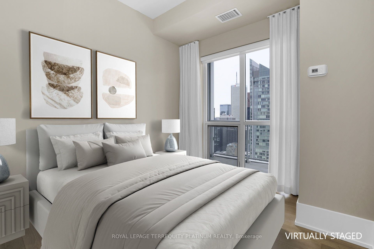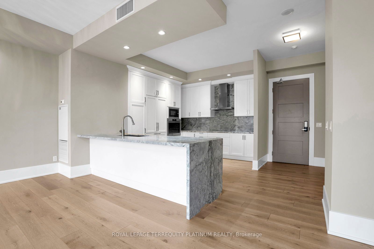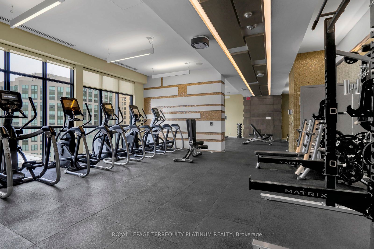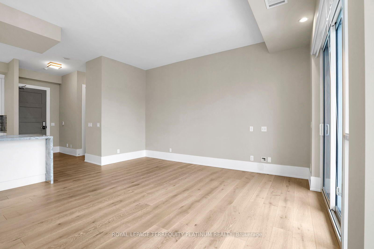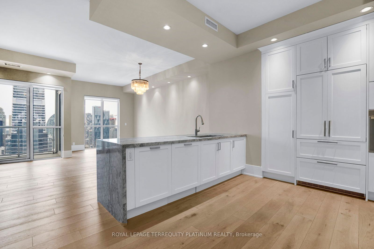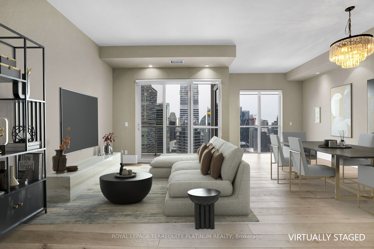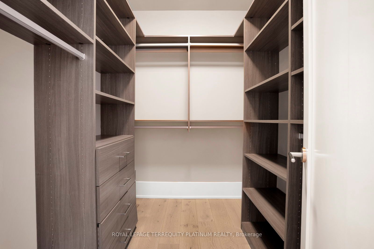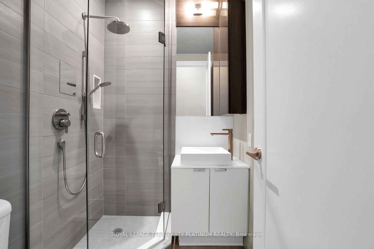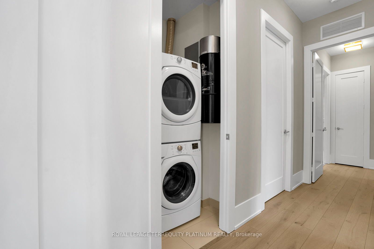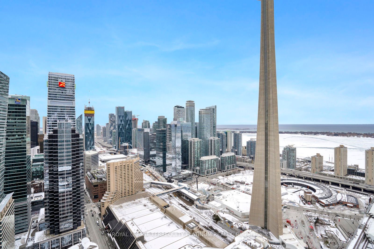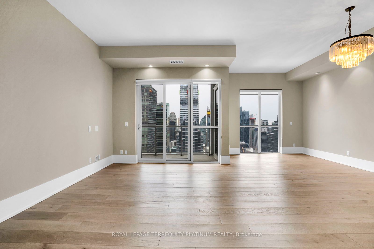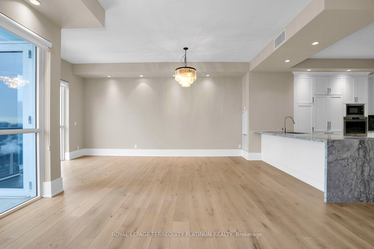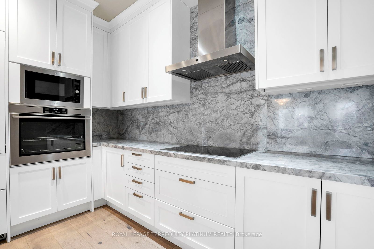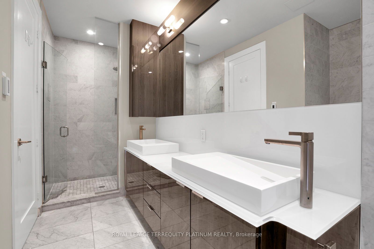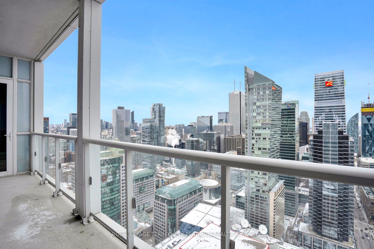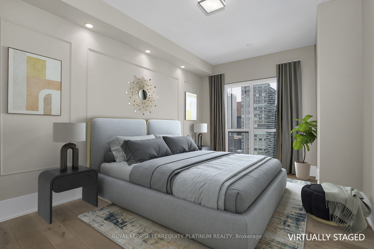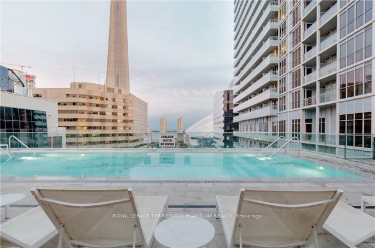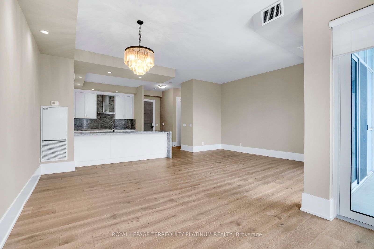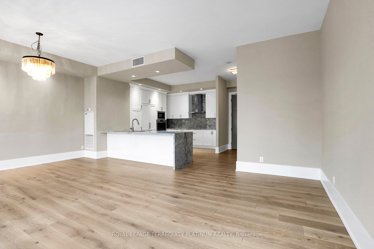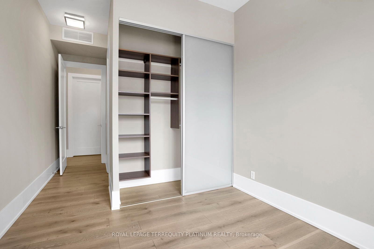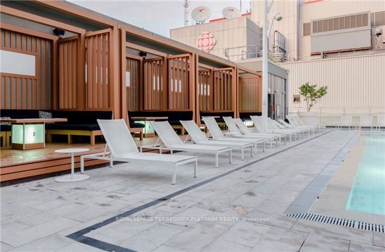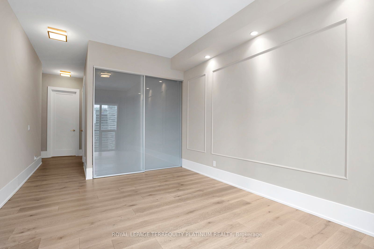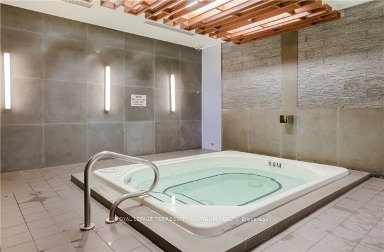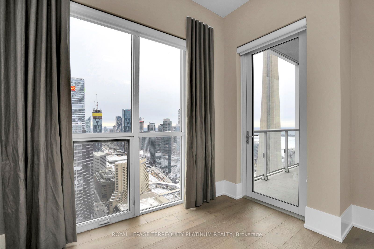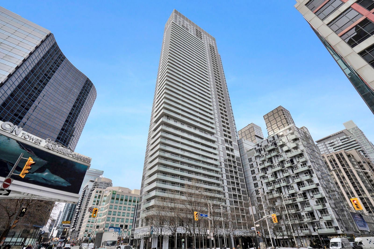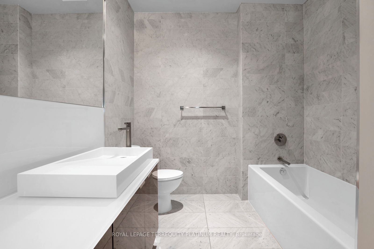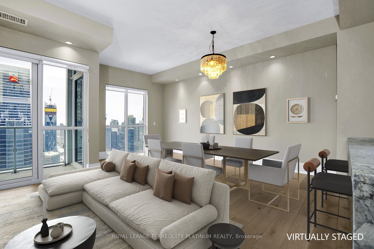
List Price: $1,650,000 + $1,228 maint. fee1% reduced
300 Front Street, Toronto C01, M5V 0E9
- By ROYAL LEPAGE TERREQUITY PLATINUM REALTY
Condo Apartment|MLS - #C11957253|Price Change
3 Bed
3 Bath
1400-1599 Sqft.
Underground Garage
Included in Maintenance Fee:
CAC
Common Elements
Building Insurance
Parking
Price comparison with similar homes in Toronto C01
Compared to 38 similar homes
-32.8% Lower↓
Market Avg. of (38 similar homes)
$2,456,376
Note * Price comparison is based on the similar properties listed in the area and may not be accurate. Consult licences real estate agent for accurate comparison
Room Information
| Room Type | Features | Level |
|---|---|---|
| Bedroom 2 3.05 x 2.91 m | 3 Pc Ensuite, B/I Closet, Double Closet | Flat |
| Living Room 6.45 x 4.72 m | Combined w/Dining, Open Concept, Hardwood Floor | Flat |
| Dining Room 6.45 x 4.72 m | Combined w/Living, Open Concept, Hardwood Floor | Flat |
| Kitchen 4.5 x 3.4 m | Modern Kitchen, Breakfast Bar, Pot Lights | Flat |
| Primary Bedroom 4.88 x 3.46 m | 5 Pc Ensuite, B/I Closet, W/O To Balcony | Flat |
Client Remarks
Indulge in the pinnacle of luxury living with this exceptional lower penthouse suite, meticulously crafted by Tridel, offering an unparalleled blend of sophistication and style in the heart of downtown Toronto. Steps from the Financial District, Ripley's Aquarium, The Well shopping, fine dining, and vibrant entertainment, this residence promises a lifestyle of utmost refinement. Revel in panoramic views of the city skyline and the serene beauty of Lake Ontario, with the iconic CN Tower gracing your daily horizon. With only three units on this coveted lower penthouse level and controlled elevator floor access, privacy and exclusivity are guaranteed. Enter a realm of culinary excellence in the formal chef's kitchen, equipped with premium, built-in European appliances, highlighted by a stunning marble waterfall countertop. The expansive living and dining areas, along with an open concept den, are designed for grand entertaining, with 10 ft ceiling, large windows and optimal natural light exposure, complemented by clear grade oak flooring throughout. The suite features two opulent ensuite bathrooms, including a primary ensuite with luxurious radiant heated flooring, and spacious walk-in closet in the primary bedroom. For added convenience, the unit includes three dedicated parking spots (tandem + single) and one storage locker beside the tandem parking spot. Residents enjoy exclusive access to a private terrace on the 47th floor, complete with lounge furniture and an outdoor kitchen w/ BBQ, offering an outdoor retreat that only those on the 44th to penthouse levels can access.
Property Description
300 Front Street, Toronto C01, M5V 0E9
Property type
Condo Apartment
Lot size
N/A acres
Style
Apartment
Approx. Area
N/A Sqft
Home Overview
Last check for updates
Virtual tour
N/A
Basement information
None
Building size
N/A
Status
In-Active
Property sub type
Maintenance fee
$1,227.53
Year built
--
Amenities
Concierge
Guest Suites
Gym
Outdoor Pool
Visitor Parking
Rooftop Deck/Garden
Walk around the neighborhood
300 Front Street, Toronto C01, M5V 0E9Nearby Places

Shally Shi
Sales Representative, Dolphin Realty Inc
English, Mandarin
Residential ResaleProperty ManagementPre Construction
Mortgage Information
Estimated Payment
$0 Principal and Interest
 Walk Score for 300 Front Street
Walk Score for 300 Front Street

Book a Showing
Tour this home with Shally
Frequently Asked Questions about Front Street
Recently Sold Homes in Toronto C01
Check out recently sold properties. Listings updated daily
No Image Found
Local MLS®️ rules require you to log in and accept their terms of use to view certain listing data.
No Image Found
Local MLS®️ rules require you to log in and accept their terms of use to view certain listing data.
No Image Found
Local MLS®️ rules require you to log in and accept their terms of use to view certain listing data.
No Image Found
Local MLS®️ rules require you to log in and accept their terms of use to view certain listing data.
No Image Found
Local MLS®️ rules require you to log in and accept their terms of use to view certain listing data.
No Image Found
Local MLS®️ rules require you to log in and accept their terms of use to view certain listing data.
No Image Found
Local MLS®️ rules require you to log in and accept their terms of use to view certain listing data.
No Image Found
Local MLS®️ rules require you to log in and accept their terms of use to view certain listing data.
Check out 100+ listings near this property. Listings updated daily
See the Latest Listings by Cities
1500+ home for sale in Ontario
