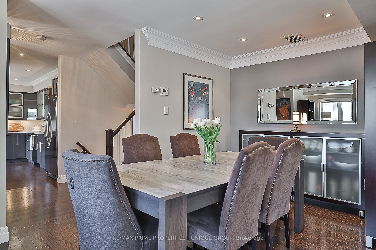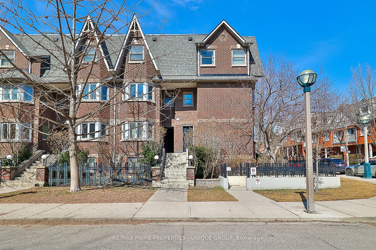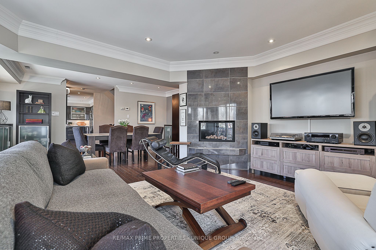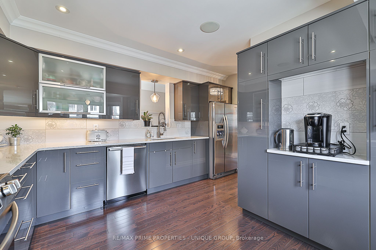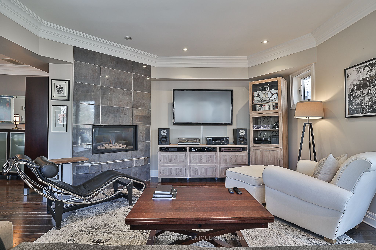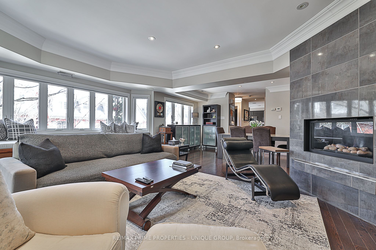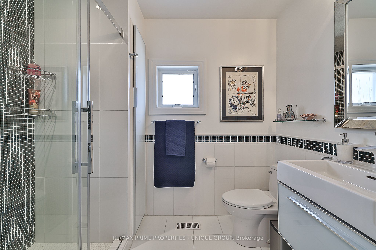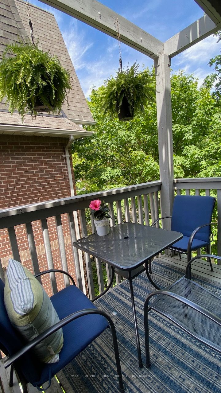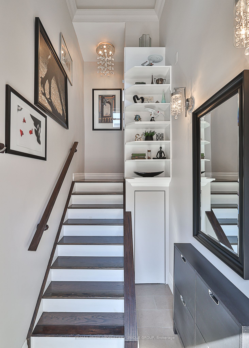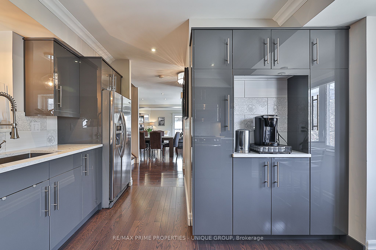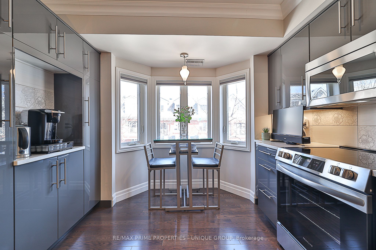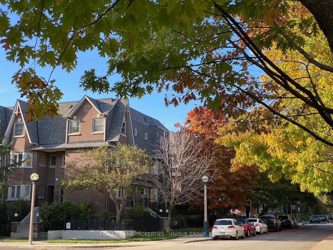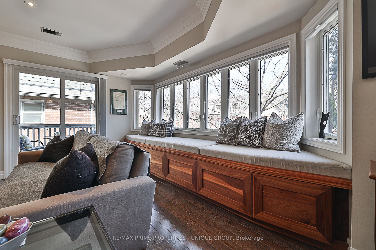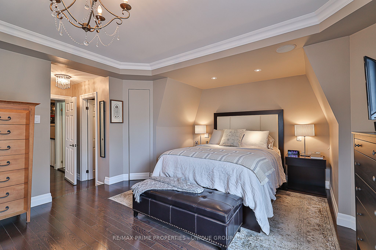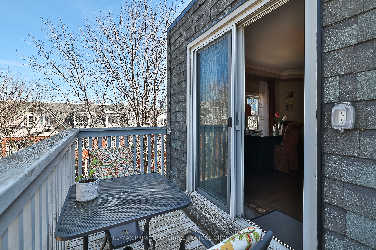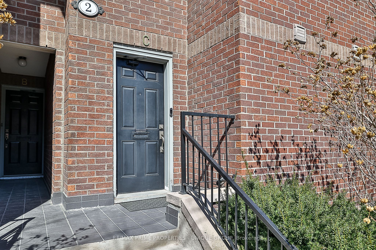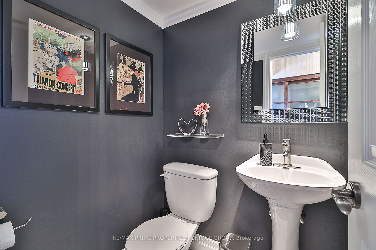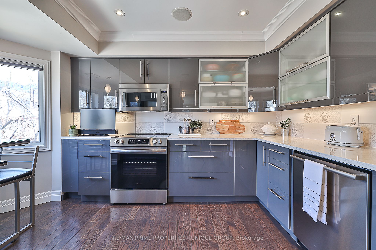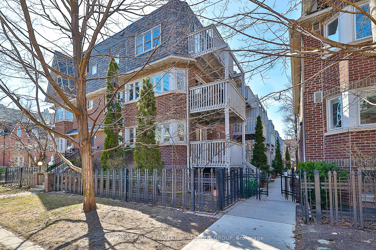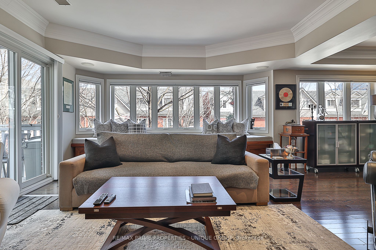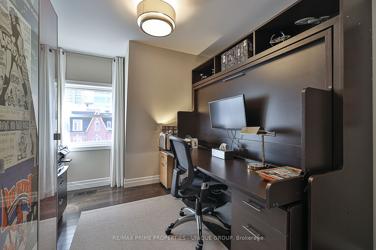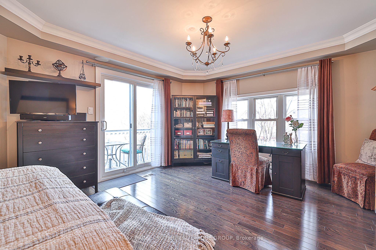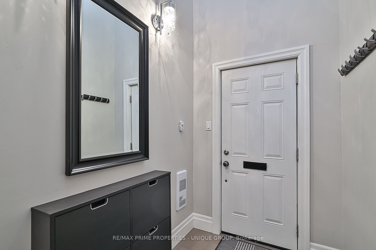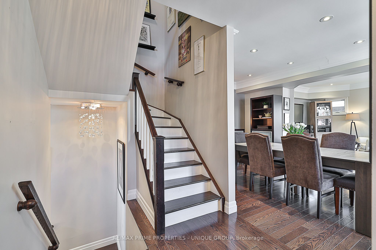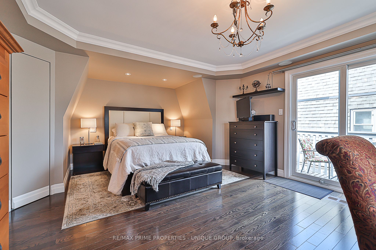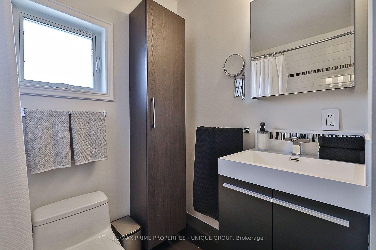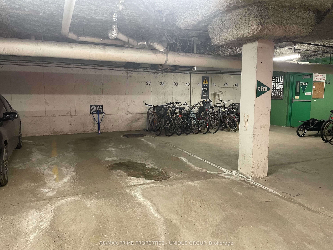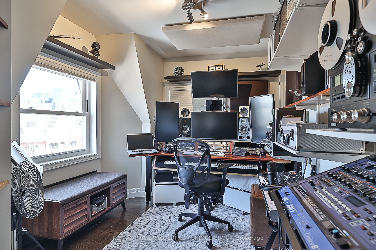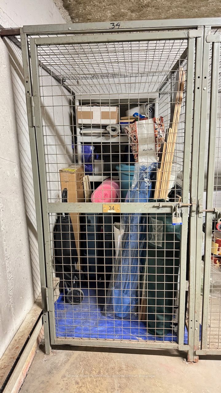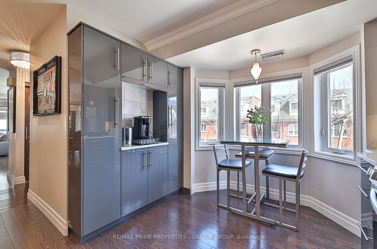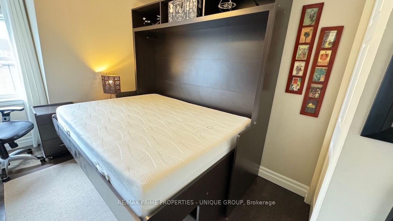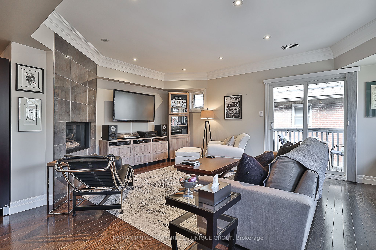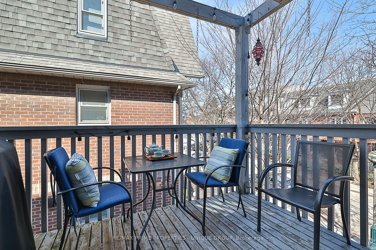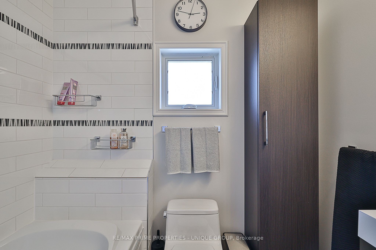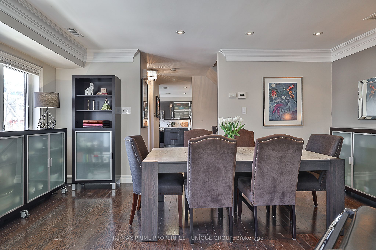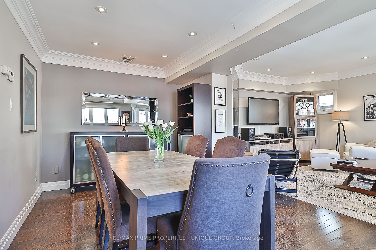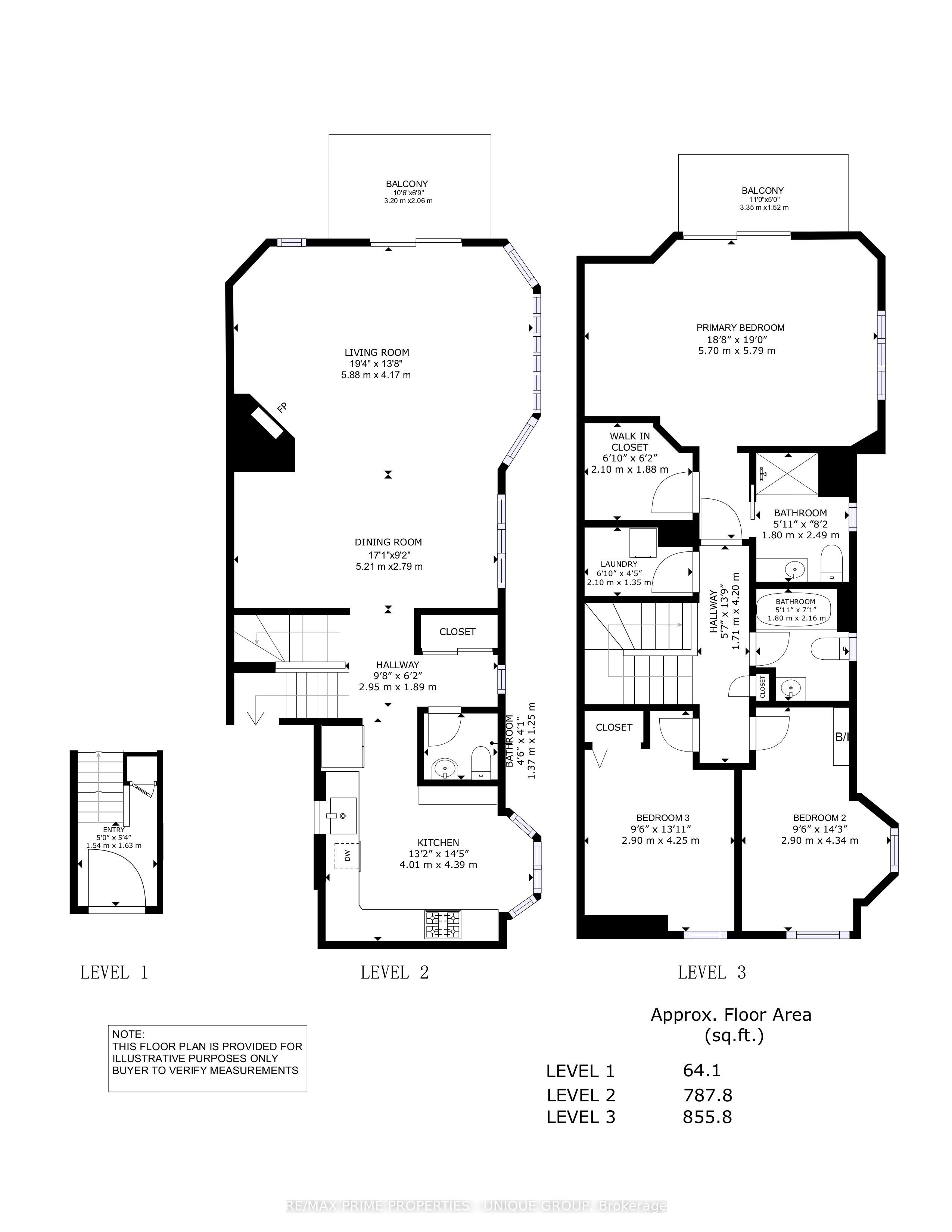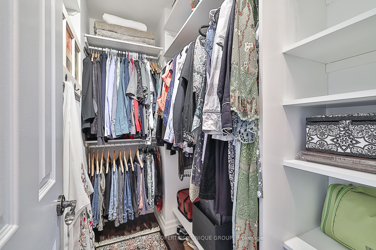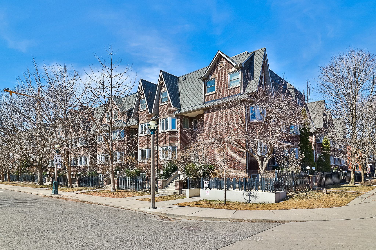
List Price: $1,195,000 + $1,248 maint. fee
2C Shank Street, Toronto C01, M6J 3T8
- By RE/MAX PRIME PROPERTIES - UNIQUE GROUP
Condo Townhouse|MLS - #C12042112|New
3 Bed
3 Bath
1600-1799 Sqft.
Underground Garage
Included in Maintenance Fee:
Building Insurance
Common Elements
Parking
Price comparison with similar homes in Toronto C01
Compared to 6 similar homes
-17.4% Lower↓
Market Avg. of (6 similar homes)
$1,445,917
Note * Price comparison is based on the similar properties listed in the area and may not be accurate. Consult licences real estate agent for accurate comparison
Room Information
| Room Type | Features | Level |
|---|---|---|
| Kitchen 4.01 x 4.39 m | Hardwood Floor, Stainless Steel Appl, Pot Lights | Main |
| Dining Room 5.21 x 2.88 m | Hardwood Floor, Crown Moulding, East View | Main |
| Living Room 5.88 x 5.09 m | Hardwood Floor, Gas Fireplace, W/O To Deck | Main |
| Primary Bedroom 5.7 x 5.79 m | Walk-In Closet(s), 3 Pc Ensuite, W/O To Deck | Upper |
| Bedroom 2 2.9 x 4.34 m | Hardwood Floor, East View, South View | Upper |
| Bedroom 3 2.9 x 4.25 m | Hardwood Floor, Closet, Murphy Bed | Upper |
Client Remarks
Gorgeous, bright and rarely available 3-bedroom, 3-bathroom upper, end unit townhome offers unparalleled east, north, and south tree top views. Enjoy two private balconies, premium underground parking space with own bike rack and separate locker. Inside, you're welcomed into an inviting foyer that walks up to the spacious main floor with oversized eat in kitchen, stainless steel appliances and east facing bay window. There's also a large dining area and living room with gas fireplace, a wall of east facing windows and featuring a custom-made, built-in window bench with additional storage underneath with walk out to the perfect BBQ deck. On the top floor there are 3 bedrooms and 2 washrooms along with laundry room. Both the 2nd and 3rd bedrooms share a sound proofed wall, perfect for a home office, music room or children's bedrooms. And all bedrooms have sound proofed doors. The oversized primary bedroom includes a 3-piece ensuite, walk-in closet with walk out to private deck. This gorgeous home also has audio, ethernet and coaxial wiring throughout with multiple built in speakers. Perfectly situated in trendy West Queen West, south of Trinity Bellwoods Park, north of King and minutes away from Lake Ontario. This home combines luxury, style, and convenience. The Copperfield Estate Townhome's condo corporation has an exceptional reserve fund and is well run with a great community feel. Act fast!!
Property Description
2C Shank Street, Toronto C01, M6J 3T8
Property type
Condo Townhouse
Lot size
N/A acres
Style
2-Storey
Approx. Area
N/A Sqft
Home Overview
Last check for updates
Virtual tour
N/A
Basement information
None
Building size
N/A
Status
In-Active
Property sub type
Maintenance fee
$1,248.05
Year built
--
Walk around the neighborhood
2C Shank Street, Toronto C01, M6J 3T8Nearby Places

Shally Shi
Sales Representative, Dolphin Realty Inc
English, Mandarin
Residential ResaleProperty ManagementPre Construction
Mortgage Information
Estimated Payment
$0 Principal and Interest
 Walk Score for 2C Shank Street
Walk Score for 2C Shank Street

Book a Showing
Tour this home with Shally
Frequently Asked Questions about Shank Street
Recently Sold Homes in Toronto C01
Check out recently sold properties. Listings updated daily
No Image Found
Local MLS®️ rules require you to log in and accept their terms of use to view certain listing data.
No Image Found
Local MLS®️ rules require you to log in and accept their terms of use to view certain listing data.
No Image Found
Local MLS®️ rules require you to log in and accept their terms of use to view certain listing data.
No Image Found
Local MLS®️ rules require you to log in and accept their terms of use to view certain listing data.
No Image Found
Local MLS®️ rules require you to log in and accept their terms of use to view certain listing data.
No Image Found
Local MLS®️ rules require you to log in and accept their terms of use to view certain listing data.
No Image Found
Local MLS®️ rules require you to log in and accept their terms of use to view certain listing data.
No Image Found
Local MLS®️ rules require you to log in and accept their terms of use to view certain listing data.
Check out 100+ listings near this property. Listings updated daily
See the Latest Listings by Cities
1500+ home for sale in Ontario
