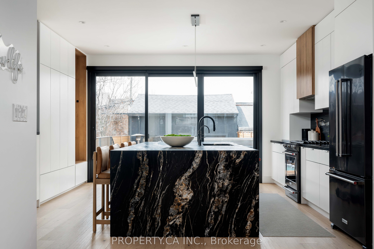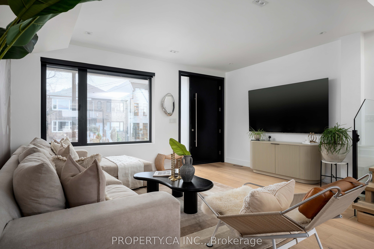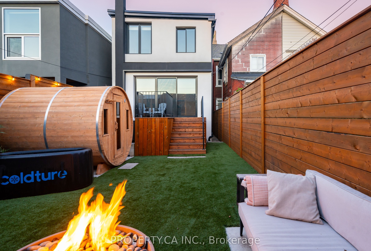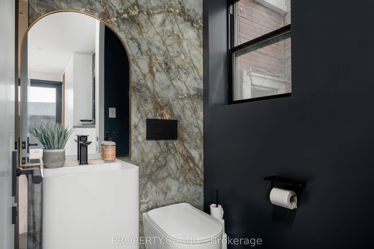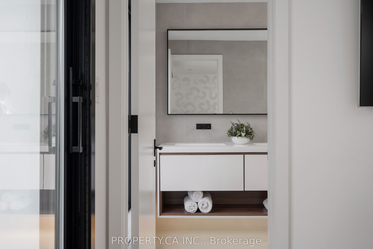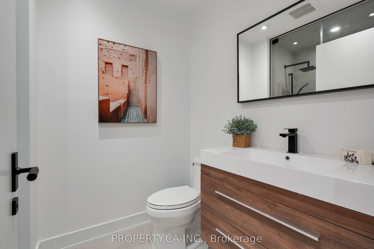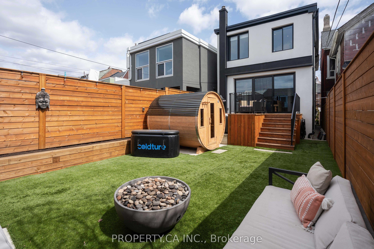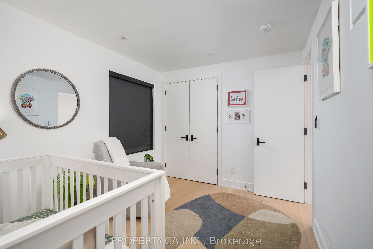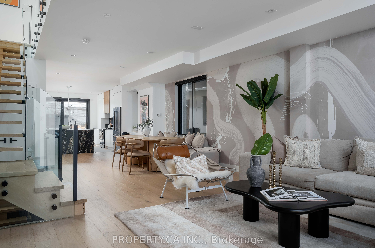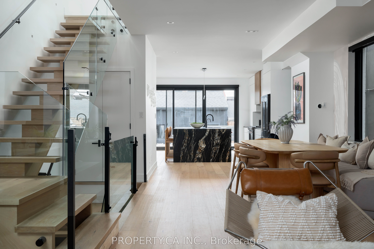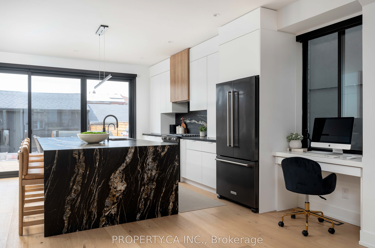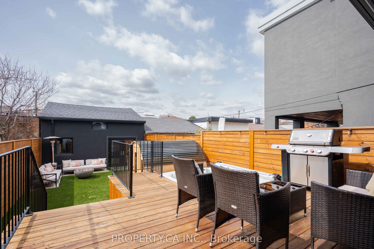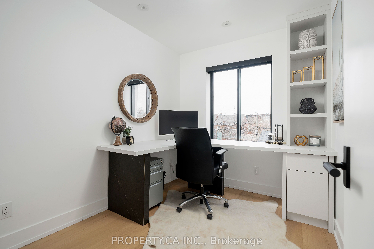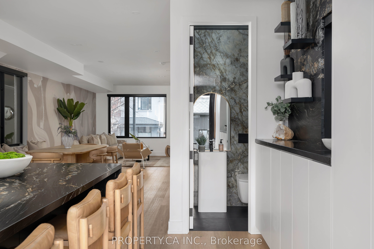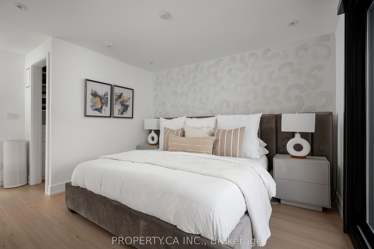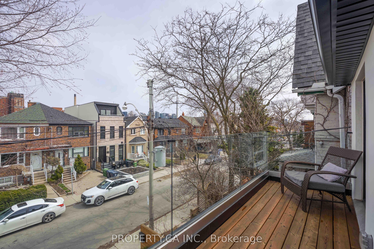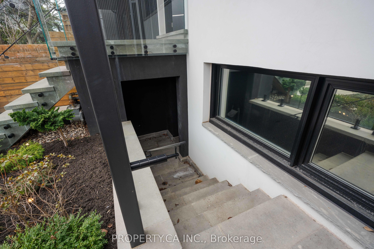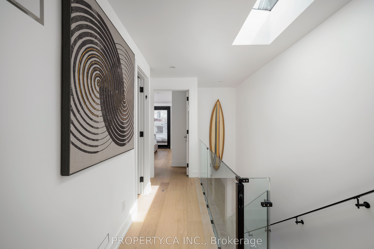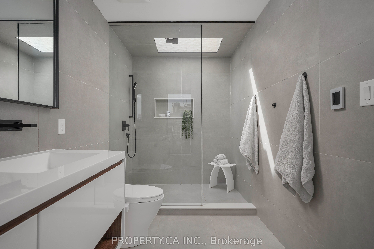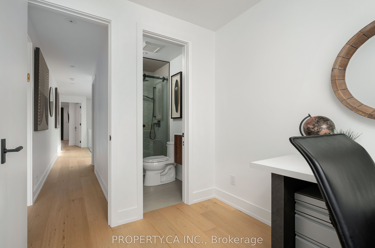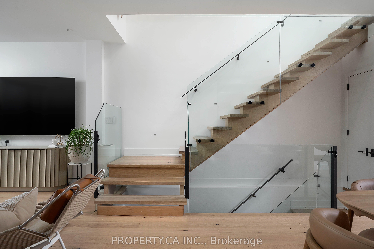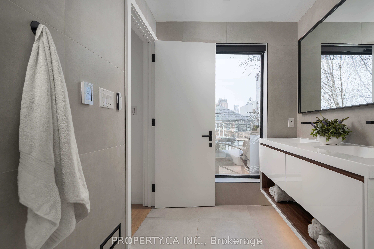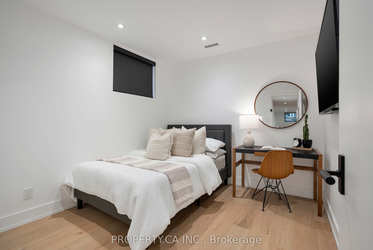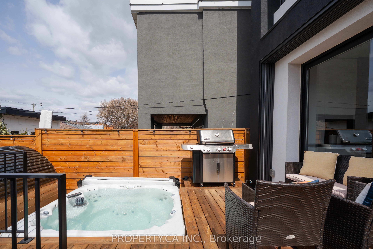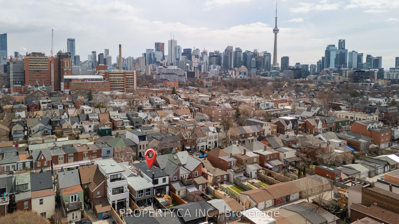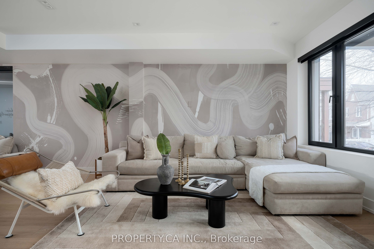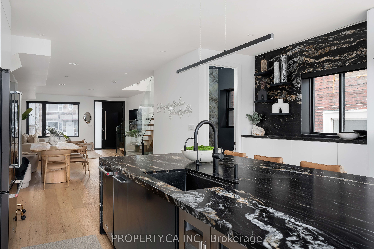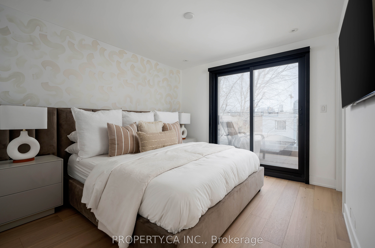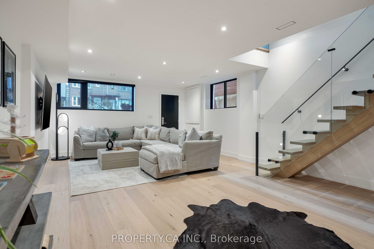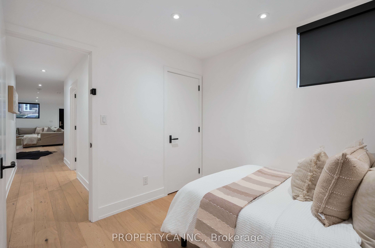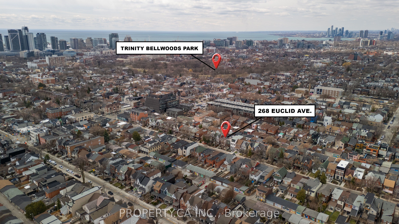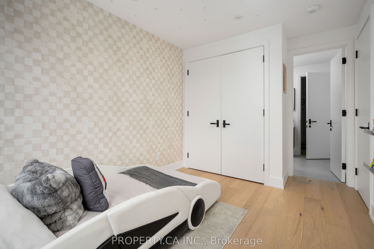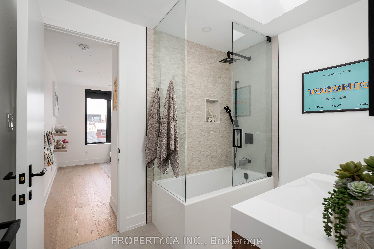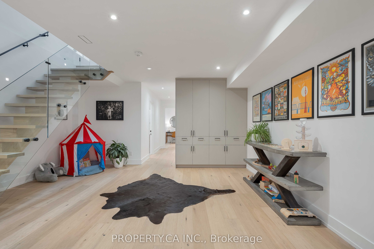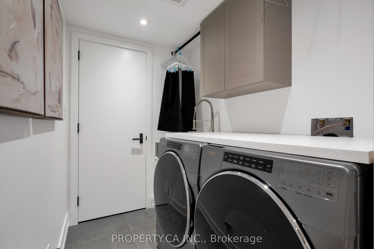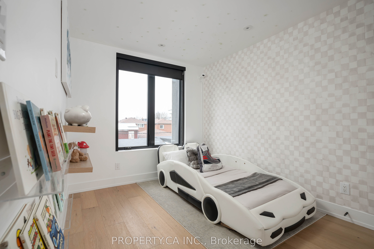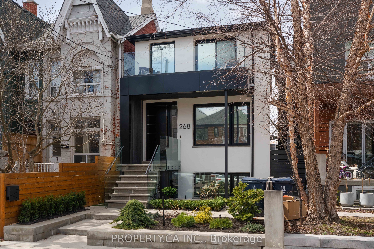
List Price: $3,918,000
268 Euclid Avenue, Toronto C01, M6J 2K2
- By PROPERTY.CA INC.
Detached|MLS - #C12074813|New
5 Bed
5 Bath
2000-2500 Sqft.
Detached Garage
Price comparison with similar homes in Toronto C01
Compared to 4 similar homes
11.7% Higher↑
Market Avg. of (4 similar homes)
$3,507,500
Note * Price comparison is based on the similar properties listed in the area and may not be accurate. Consult licences real estate agent for accurate comparison
Room Information
| Room Type | Features | Level |
|---|---|---|
| Living Room 8.46 x 5.03 m | Main | |
| Dining Room 8.46 x 5.03 m | Main | |
| Kitchen 6.63 x 5.03 m | Main | |
| Primary Bedroom 5.12 x 4.02 m | Second | |
| Bedroom 2 3.32 x 2.84 m | Second | |
| Bedroom 3 4.1 x 2.84 m | Second | |
| Bedroom 4 2.85 x 2.09 m | Second | |
| Bedroom 3.14 x 2.83 m | Lower |
Client Remarks
Truly rare homes don't just look good they make your life better. Welcome to 268 Euclid Ave, a 4+1 bedroom, 5-bath home where function meets serenity, and every feature serves a purpose. This fully rebuilt residence (2021) includes top-to-bottom custom finishes. The home delivers smart integration: electric blinds on solar timers, motion-activated lighting, custom millwork, and channel-integrated lighting systems throughout. The kitchen features the premium Kitchenaid Onyx line, Sorso water filtration, wine/beverage fridge, and built-in everything. A tucked-away nanny suite comes complete with steam shower and private entrance. Upstairs, the primary suite offers heated floors, a spa-style shower with skylight, a motion-lit vanity, and a private balcony with CN Tower views. The home features an HRV system that brings in clean air, paired with closed-cell insulation for maximum comfort and efficiency. Even the laundry is thoughtfully placed with a full room downstairs and a rough-in for a secondary unit upstairs. Outside is where this home becomes something truly special. Step into a spa-grade retreat featuring a Master Spa hot tub, natural gas fire bowl, rain-style outdoor shower, and a barrel cedar sauna with HUUM oven (app-controlled). The detached two-car garage includes EV-ready panel for two vehicles, a second fridge/freezer, and expansive overhead storage loft with future laneway potential. Tucked into one of Toronto's most desirable neighbourhoods mere steps from Trinity Bellwood's Park, Little Italy, Queen West, Ossington, and Kensington Market you're not just buying a house. You're stepping into a lifestyle that blends design, wellness, and walkability in one rare downtown opportunity. Book your private showing today this one won't wait.
Property Description
268 Euclid Avenue, Toronto C01, M6J 2K2
Property type
Detached
Lot size
N/A acres
Style
2-Storey
Approx. Area
N/A Sqft
Home Overview
Last check for updates
Virtual tour
N/A
Basement information
Finished
Building size
N/A
Status
In-Active
Property sub type
Maintenance fee
$N/A
Year built
--
Walk around the neighborhood
268 Euclid Avenue, Toronto C01, M6J 2K2Nearby Places

Shally Shi
Sales Representative, Dolphin Realty Inc
English, Mandarin
Residential ResaleProperty ManagementPre Construction
Mortgage Information
Estimated Payment
$0 Principal and Interest
 Walk Score for 268 Euclid Avenue
Walk Score for 268 Euclid Avenue

Book a Showing
Tour this home with Shally
Frequently Asked Questions about Euclid Avenue
Recently Sold Homes in Toronto C01
Check out recently sold properties. Listings updated daily
No Image Found
Local MLS®️ rules require you to log in and accept their terms of use to view certain listing data.
No Image Found
Local MLS®️ rules require you to log in and accept their terms of use to view certain listing data.
No Image Found
Local MLS®️ rules require you to log in and accept their terms of use to view certain listing data.
No Image Found
Local MLS®️ rules require you to log in and accept their terms of use to view certain listing data.
No Image Found
Local MLS®️ rules require you to log in and accept their terms of use to view certain listing data.
No Image Found
Local MLS®️ rules require you to log in and accept their terms of use to view certain listing data.
No Image Found
Local MLS®️ rules require you to log in and accept their terms of use to view certain listing data.
No Image Found
Local MLS®️ rules require you to log in and accept their terms of use to view certain listing data.
Check out 100+ listings near this property. Listings updated daily
See the Latest Listings by Cities
1500+ home for sale in Ontario
