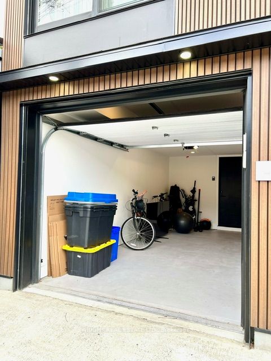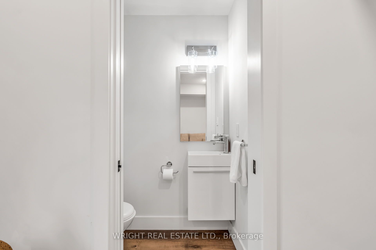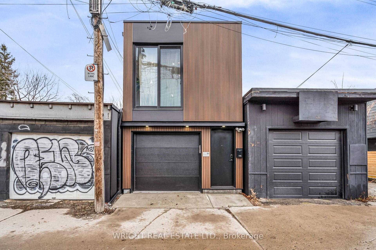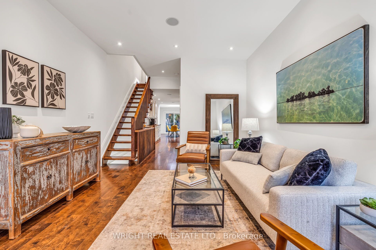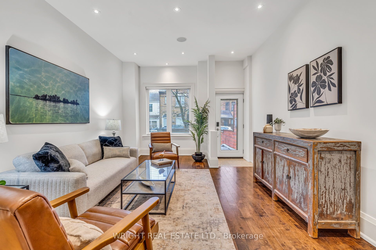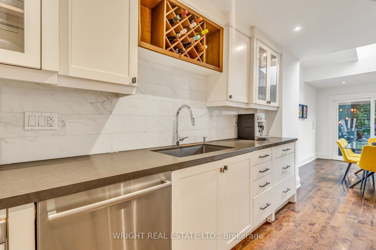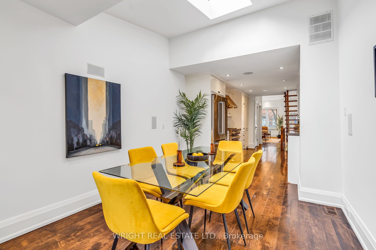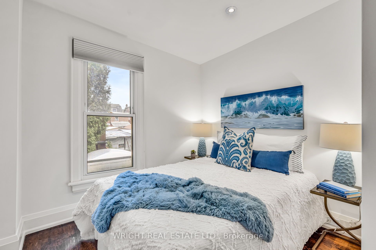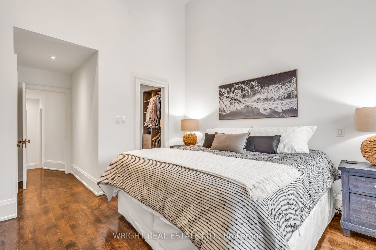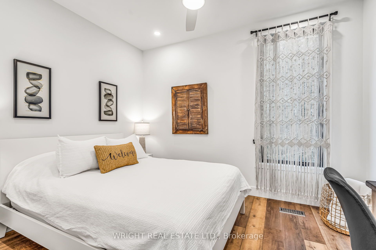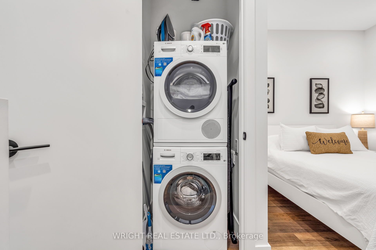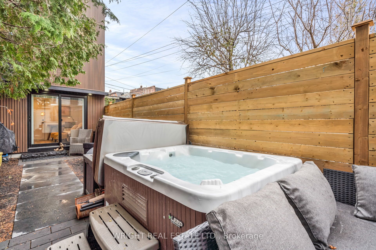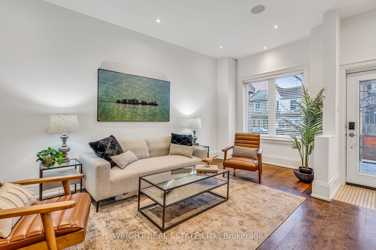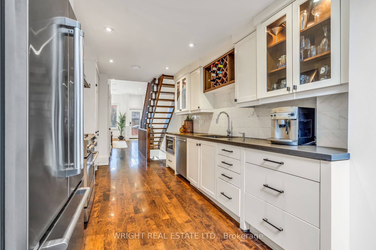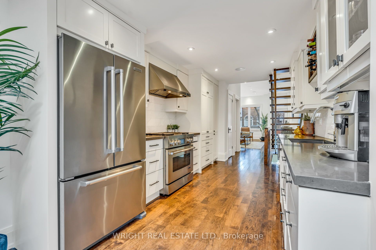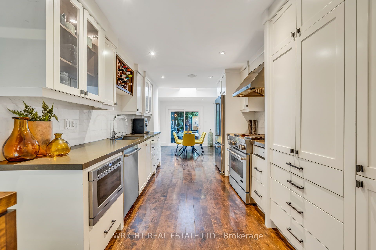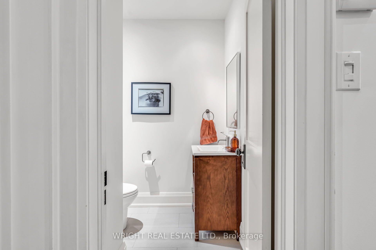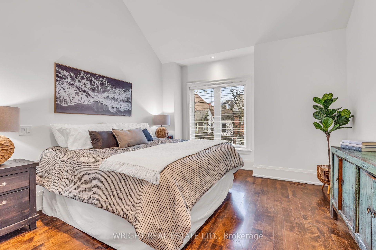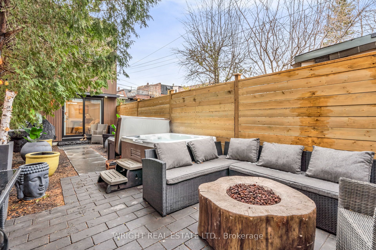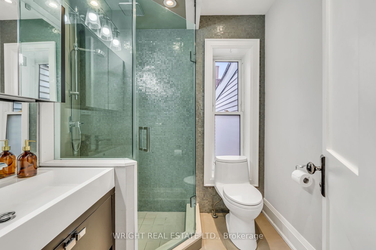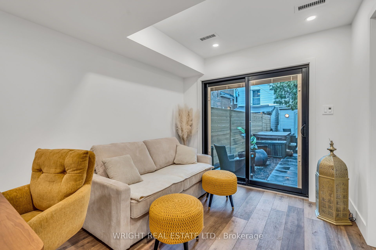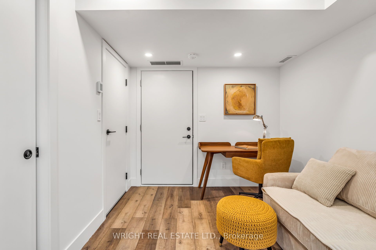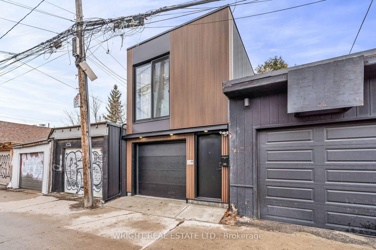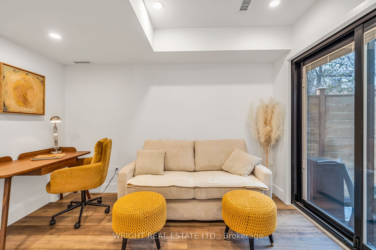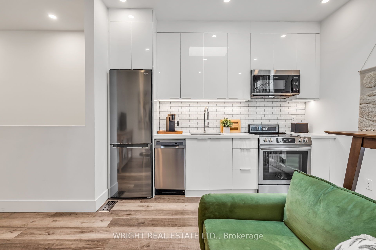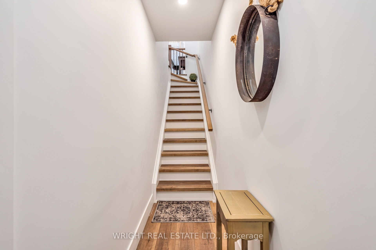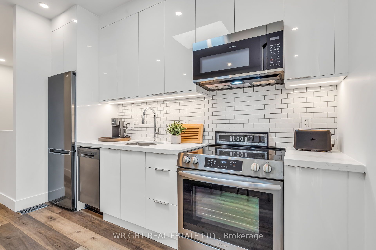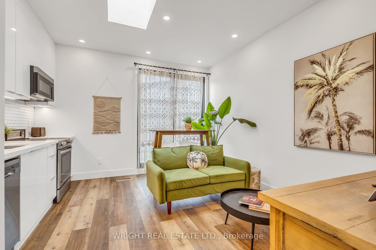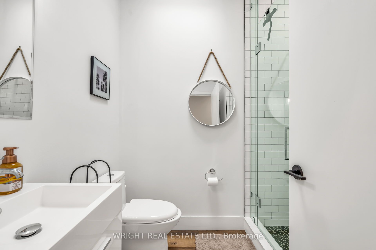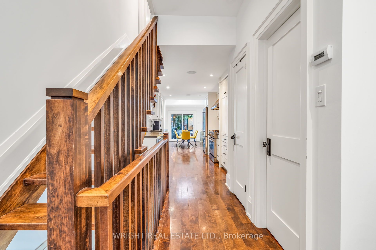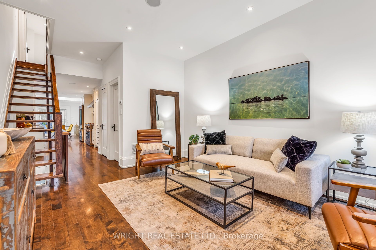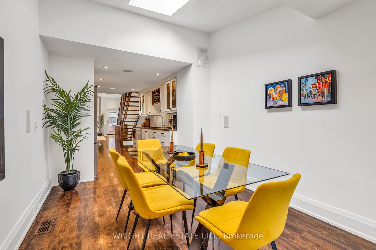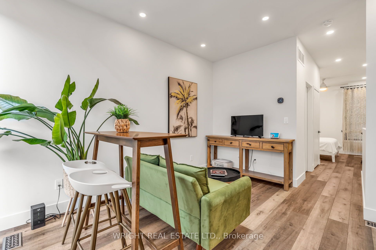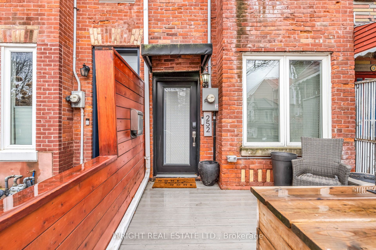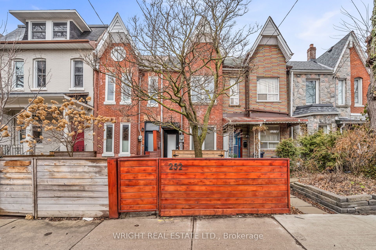
List Price: $1,799,000
252 Lippincott Street, Toronto C01, M5S 2P5
- By WRIGHT REAL ESTATE LTD.
Att/Row/Townhouse|MLS - #C12040456|New
4 Bed
5 Bath
2000-2500 Sqft.
Other Garage
Price comparison with similar homes in Toronto C01
Compared to 1 similar home
-37.9% Lower↓
Market Avg. of (1 similar homes)
$2,899,000
Note * Price comparison is based on the similar properties listed in the area and may not be accurate. Consult licences real estate agent for accurate comparison
Room Information
| Room Type | Features | Level |
|---|---|---|
| Living Room 3.4 x 2.4 m | Hardwood Floor, Combined w/Dining, Open Concept | Main |
| Dining Room 2.4 x 2 m | Hardwood Floor, Combined w/Living, Open Concept | Main |
| Kitchen 4.3 x 2.8 m | Hardwood Floor, Modern Kitchen, Open Concept | Main |
| Primary Bedroom 6.2 x 3.8 m | 3 Pc Ensuite, Vaulted Ceiling(s), Walk-In Closet(s) | Second |
| Bedroom 2 3.3 x 2.8 m | Hardwood Floor, Closet, Pot Lights | Second |
| Living Room 3.69 x 3.96 m | Combined w/Kitchen, Juliette Balcony, Eat-in Kitchen | Second |
| Bedroom 2.74 x 3.69 m | Ceiling Fan(s), Overlooks Backyard | Second |
Client Remarks
+ Laneway house!!! Modern renovated 2+1 bedroom home + brand new detached laneway home! Two homes for one in highly sought after Harbord Village. Extremely versatile home, perfect for live/rent or multi-family/multi-generational setup. 252 Lippincott is a character 1890 red brick Victorian with a fully modern interior; main floor with great open concept flow, 10ft ceilings, maple hardwood floors, and three distinct living zones. Floating maple staircase leads to the primary bedroom featuring spectacular 18ft vaulted ceilings, walk through closet(+additional closet), and ensuite. The utility basement provides storage and laundry with waterproofing and sump pump. The backyard garden oasis features a deck, hot tub, and treed canopy. Beyond the tranquil backyard is the laneway home at 51 James Hales Lane, a fully detached brand-new laneway house with private access to a 2nd floor one-bedroom apartment with high ceilings, skylights, and stylish design from top builder Lanescape (all permits closed). Perfect for long or short-term rentals or extended families.The ground level has heated floors, a one car garage storage/space, a guest bedroom/office space, and a 2-piece bath. The laneway house is on a safe well-lit lane, steps from Harbord Street. These two beautiful homes offer both refined urban living and practical versatility, all within steps of Little Italy, Kensington, UofT, and the great restaurants and shops of Harbord Street. With a 98 walk score, 99 transit score, and 100 cycling score, everything you love about Toronto is right here. Recent house improvements include: roof ('19), backwater valve ('22), sump pump ('23), weeping tile waterproofing ('23), backyard landscaping & fence ('23), water pipes replaced from house to City line ('23), front deck ('23), new sliding glass back door ('24), AC ('20), Beachcomber LEEP hot tub ('20),
Property Description
252 Lippincott Street, Toronto C01, M5S 2P5
Property type
Att/Row/Townhouse
Lot size
N/A acres
Style
2-Storey
Approx. Area
N/A Sqft
Home Overview
Last check for updates
Virtual tour
N/A
Basement information
Unfinished
Building size
N/A
Status
In-Active
Property sub type
Maintenance fee
$N/A
Year built
--
Walk around the neighborhood
252 Lippincott Street, Toronto C01, M5S 2P5Nearby Places

Shally Shi
Sales Representative, Dolphin Realty Inc
English, Mandarin
Residential ResaleProperty ManagementPre Construction
Mortgage Information
Estimated Payment
$0 Principal and Interest
 Walk Score for 252 Lippincott Street
Walk Score for 252 Lippincott Street

Book a Showing
Tour this home with Shally
Frequently Asked Questions about Lippincott Street
Recently Sold Homes in Toronto C01
Check out recently sold properties. Listings updated daily
No Image Found
Local MLS®️ rules require you to log in and accept their terms of use to view certain listing data.
No Image Found
Local MLS®️ rules require you to log in and accept their terms of use to view certain listing data.
No Image Found
Local MLS®️ rules require you to log in and accept their terms of use to view certain listing data.
No Image Found
Local MLS®️ rules require you to log in and accept their terms of use to view certain listing data.
No Image Found
Local MLS®️ rules require you to log in and accept their terms of use to view certain listing data.
No Image Found
Local MLS®️ rules require you to log in and accept their terms of use to view certain listing data.
No Image Found
Local MLS®️ rules require you to log in and accept their terms of use to view certain listing data.
No Image Found
Local MLS®️ rules require you to log in and accept their terms of use to view certain listing data.
Check out 100+ listings near this property. Listings updated daily
See the Latest Listings by Cities
1500+ home for sale in Ontario
