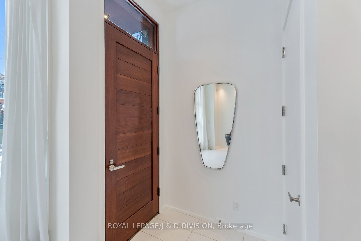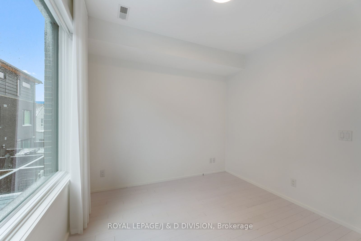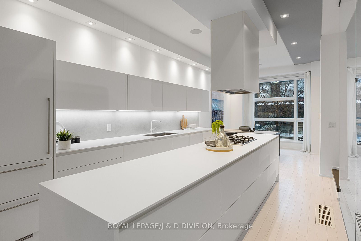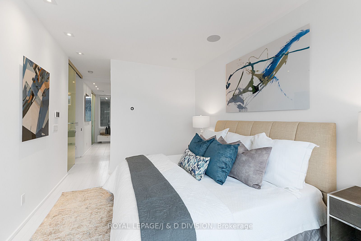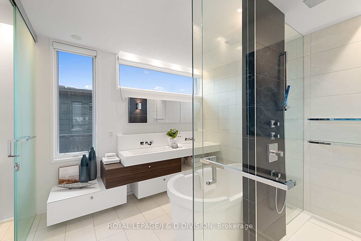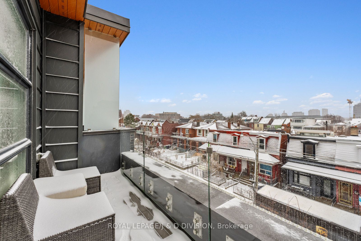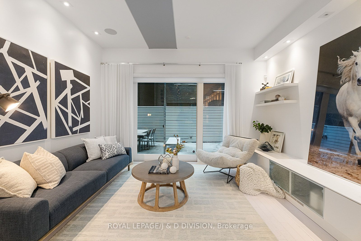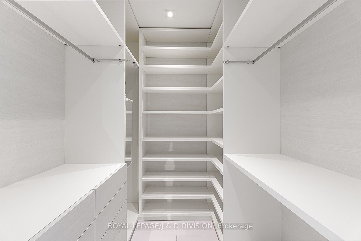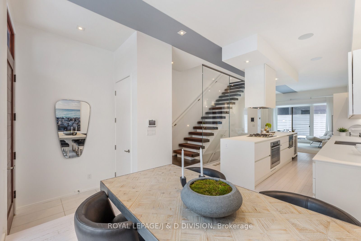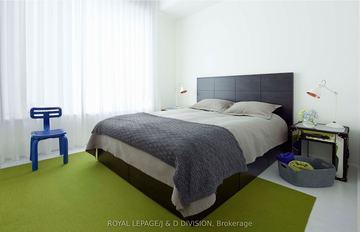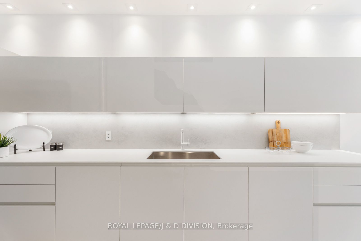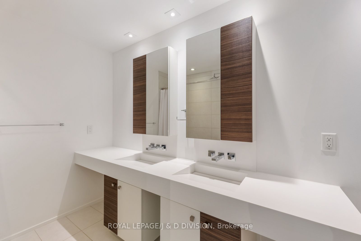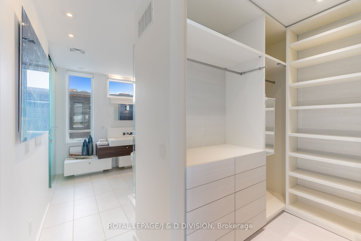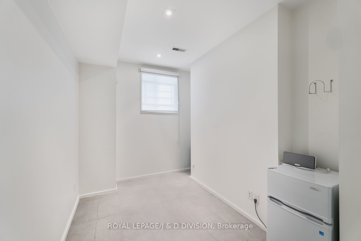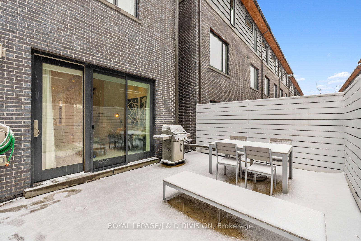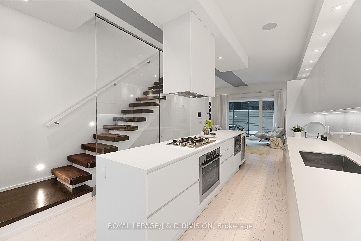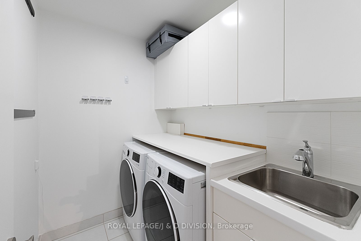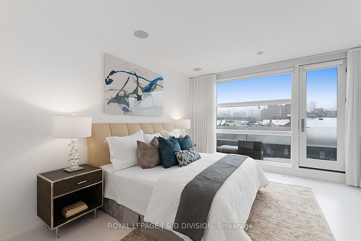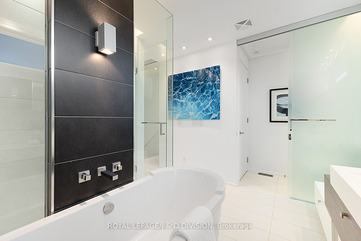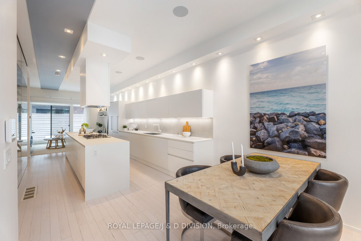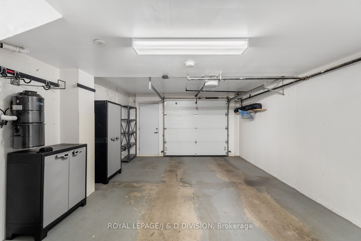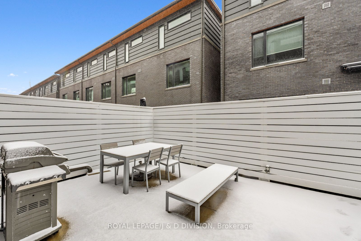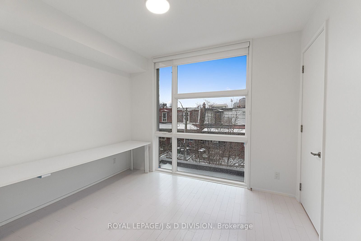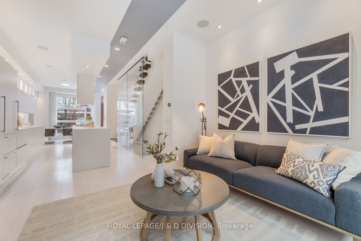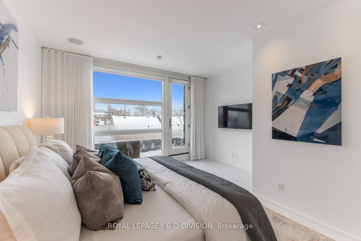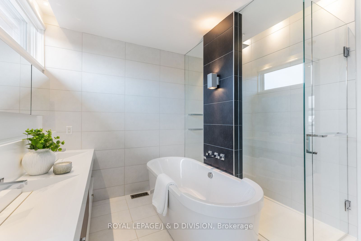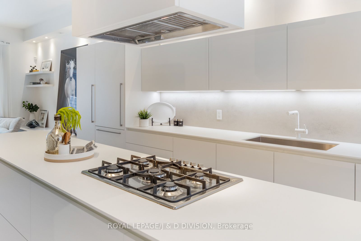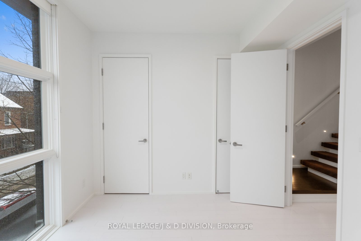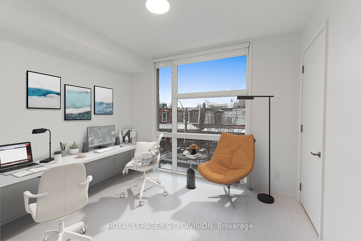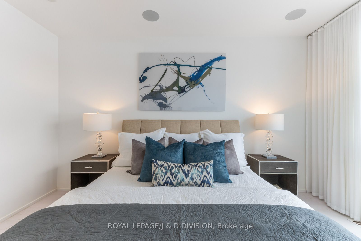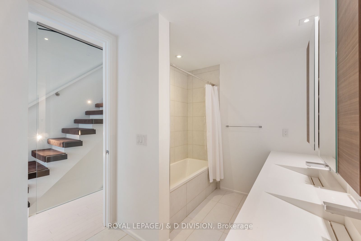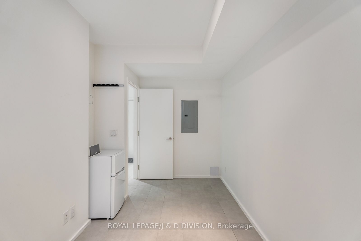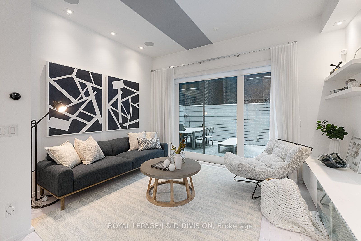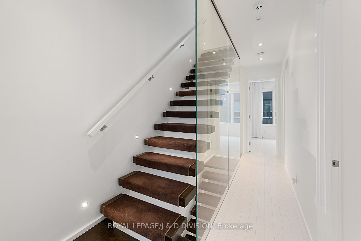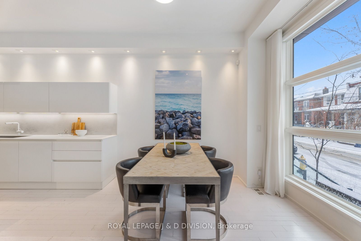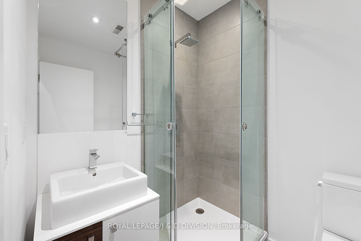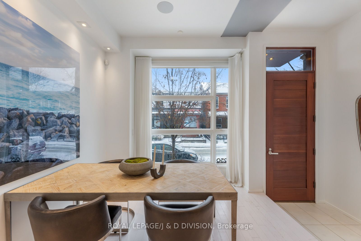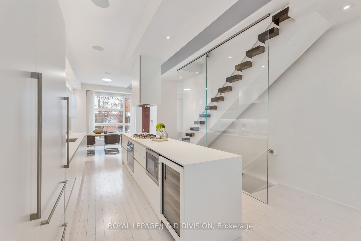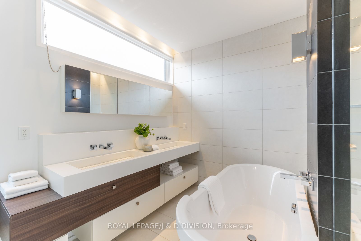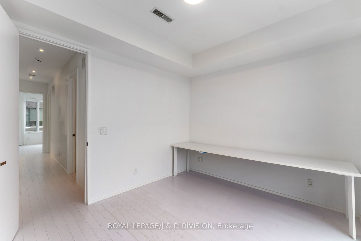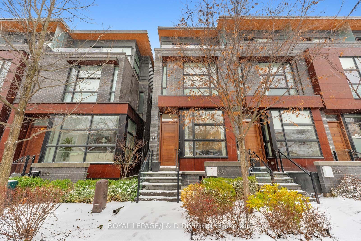
List Price: $1,949,000
250 Manning Avenue, Toronto C01, M6J 2K7
- By ROYAL LEPAGE/J & D DIVISION
Att/Row/Townhouse|MLS - #C12062061|New
4 Bed
3 Bath
1500-2000 Sqft.
Built-In Garage
Price comparison with similar homes in Toronto C01
Compared to 4 similar homes
4.6% Higher↑
Market Avg. of (4 similar homes)
$1,863,500
Note * Price comparison is based on the similar properties listed in the area and may not be accurate. Consult licences real estate agent for accurate comparison
Room Information
| Room Type | Features | Level |
|---|---|---|
| Living Room 4.29 x 3.1 m | Hardwood Floor, Open Concept, W/O To Patio | Main |
| Dining Room 3.45 x 3.05 m | Hardwood Floor, Open Concept, W/O To Patio | Main |
| Kitchen 6.02 x 3.28 m | Modern Kitchen, B/I Appliances, Open Concept | Main |
| Bedroom 2 3.56 x 3.02 m | Hardwood Floor, Closet, Large Window | Second |
| Bedroom 3 3.56 x 3.07 m | Hardwood Floor, Closet, Large Window | Second |
| Primary Bedroom 4.57 x 4.29 m | Walk-In Closet(s), 5 Pc Ensuite, W/O To Deck | Third |
Client Remarks
This award-winning 3+1 bedroom, 3-bathroom townhome with built-in garage, designed by Richard Wengle Architects with interiors by Cecconi Simone, is located in the heart of Trinity Bellwoods. It offers 3 levels of stylish living space, a seamless flow, 10-ft soaring ceilings and an extra-wide private backyard oasis, and is perfect for both relaxation and entertaining. The main floor features a welcoming foyer that leads into an open-concept dining, kitchen, and living area. White walls, white-washed wood floors, and floor-to-ceiling windows create an airy ambiance. The sleek Scavolini kitchen boasts white cabinetry, Laminam countertops and backsplash, a Blanco undermount sink, and high-end appliances including a Bosch dishwasher; AEG microwave, oven, gas cooktop and range hood; and a Liebherr fridge! A spacious island provides extra counter space. The living room is designed for comfort, featuring a built-in entertainment cabinet and sliding glass doors that open onto a private outdoor sanctuary framed by shiplap-style walls for quiet relaxation. Upstairs, the second level offers two extra-wide bedrooms, a shared 5-pc bathroom, and a laundry room. Floor-to-ceiling windows flood the bedrooms with natural light. The third level is dedicated to the luxurious primary suite, featuring a generous 14 x 14 bedroom with a private balcony, a custom walk-in closet with Italian Blum hardware, and a spa-like 5-piece ensuite with double sinks and a soaker tub. The lower level provides a flexible space, ideal as a playroom, office, media room, or additional bedroom, plus a 3-pc bathroom and direct garage access. Above-grade windows ensure a bright, welcoming feel. Smart home features include a TELUS/ADT security system, Google cameras, and app-controlled motorized shades. Located near top-rated schools, Trinity Bellwoods Park, and Little Italy's best dining and shopping, this home offers the perfect urban lifestyle.
Property Description
250 Manning Avenue, Toronto C01, M6J 2K7
Property type
Att/Row/Townhouse
Lot size
N/A acres
Style
3-Storey
Approx. Area
N/A Sqft
Home Overview
Last check for updates
Virtual tour
N/A
Basement information
Finished
Building size
N/A
Status
In-Active
Property sub type
Maintenance fee
$N/A
Year built
--
Walk around the neighborhood
250 Manning Avenue, Toronto C01, M6J 2K7Nearby Places

Shally Shi
Sales Representative, Dolphin Realty Inc
English, Mandarin
Residential ResaleProperty ManagementPre Construction
Mortgage Information
Estimated Payment
$0 Principal and Interest
 Walk Score for 250 Manning Avenue
Walk Score for 250 Manning Avenue

Book a Showing
Tour this home with Shally
Frequently Asked Questions about Manning Avenue
Recently Sold Homes in Toronto C01
Check out recently sold properties. Listings updated daily
No Image Found
Local MLS®️ rules require you to log in and accept their terms of use to view certain listing data.
No Image Found
Local MLS®️ rules require you to log in and accept their terms of use to view certain listing data.
No Image Found
Local MLS®️ rules require you to log in and accept their terms of use to view certain listing data.
No Image Found
Local MLS®️ rules require you to log in and accept their terms of use to view certain listing data.
No Image Found
Local MLS®️ rules require you to log in and accept their terms of use to view certain listing data.
No Image Found
Local MLS®️ rules require you to log in and accept their terms of use to view certain listing data.
No Image Found
Local MLS®️ rules require you to log in and accept their terms of use to view certain listing data.
No Image Found
Local MLS®️ rules require you to log in and accept their terms of use to view certain listing data.
Check out 100+ listings near this property. Listings updated daily
See the Latest Listings by Cities
1500+ home for sale in Ontario
