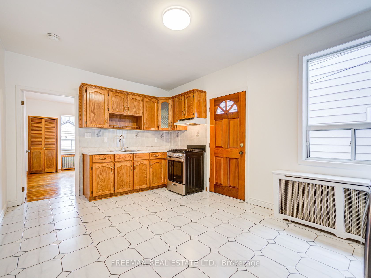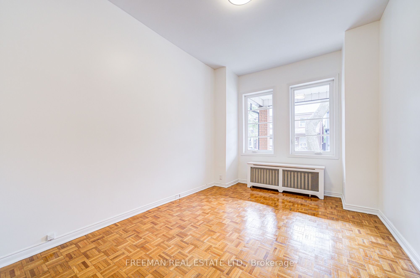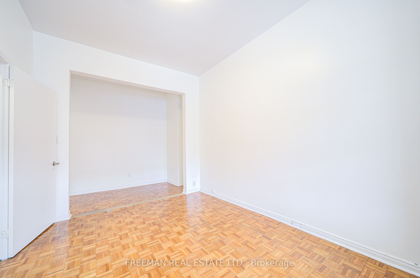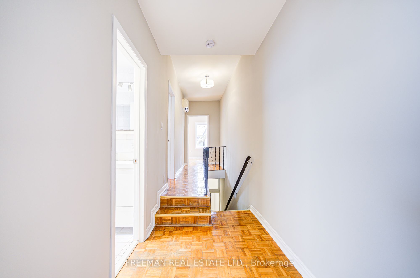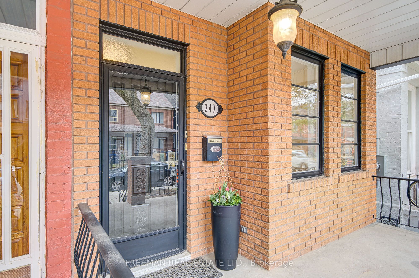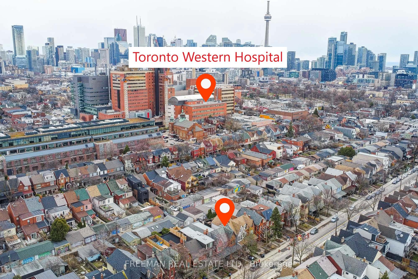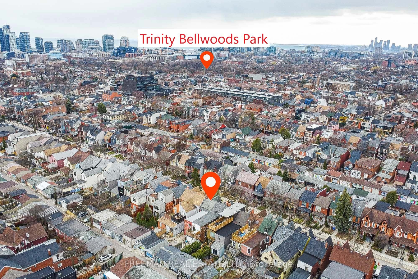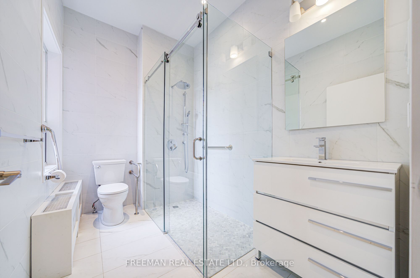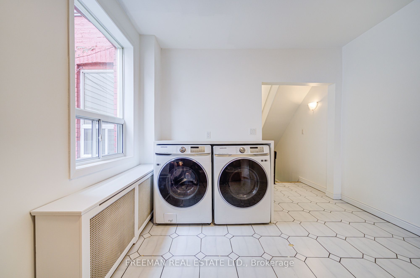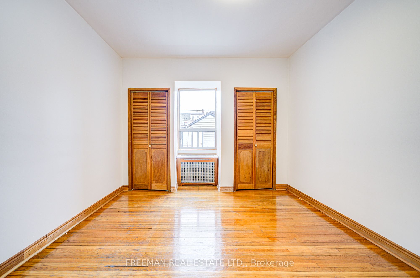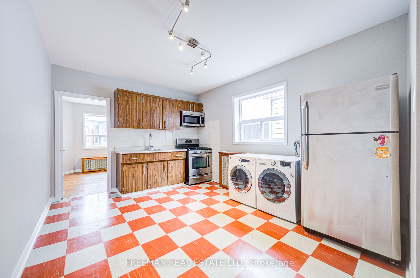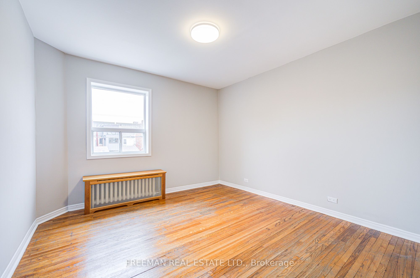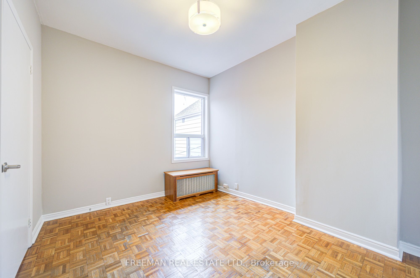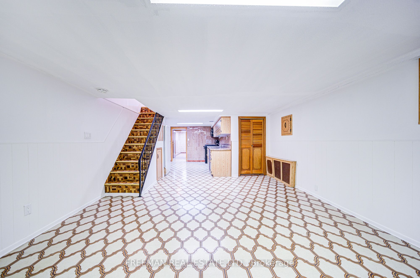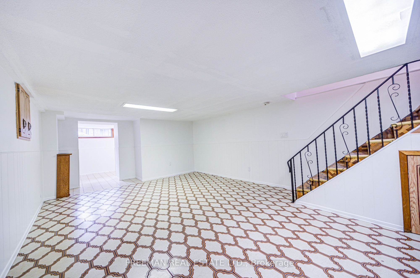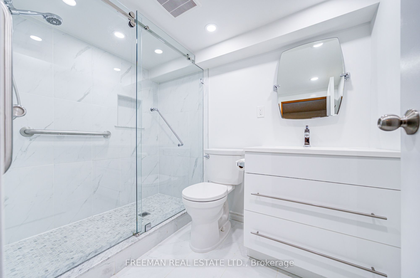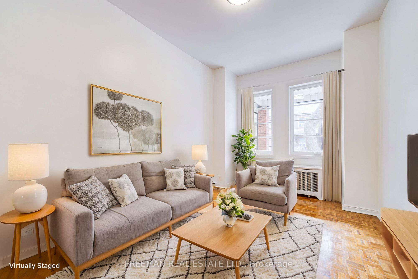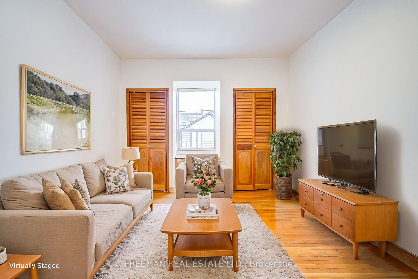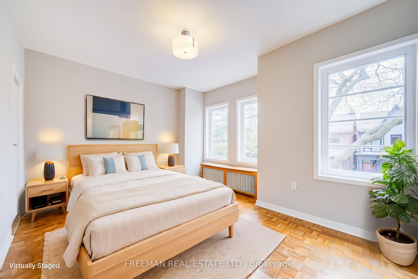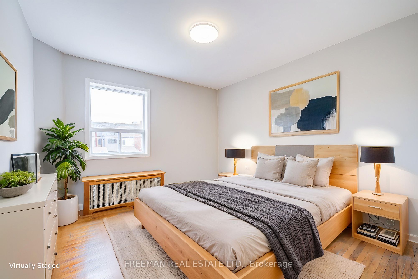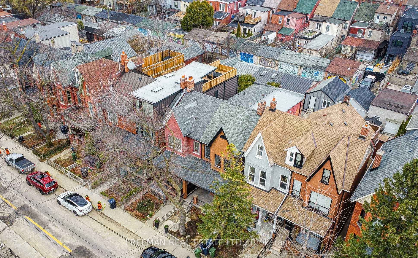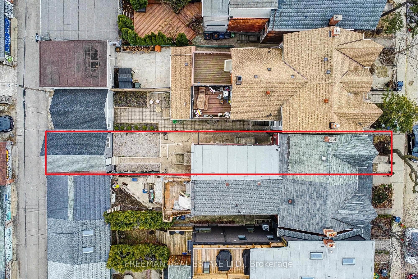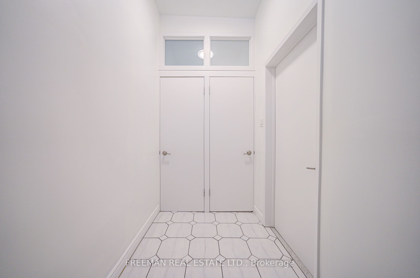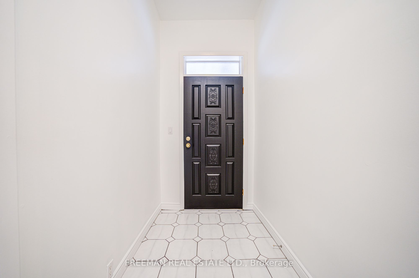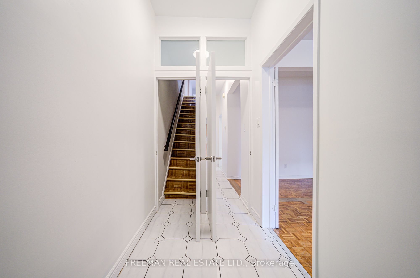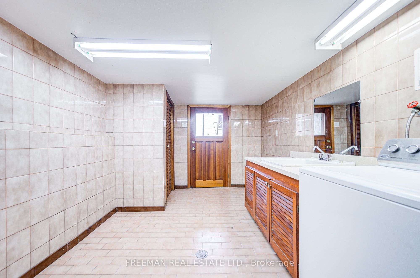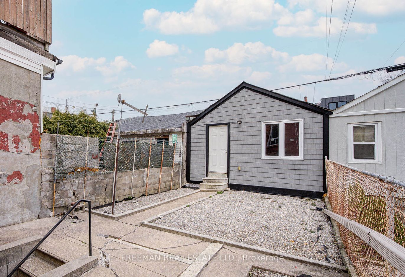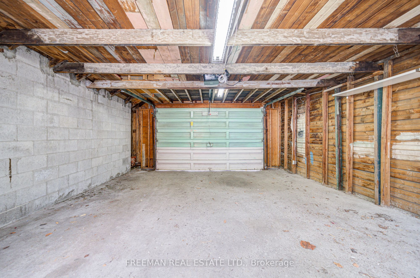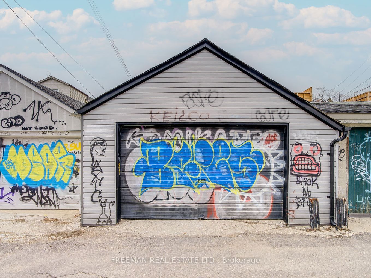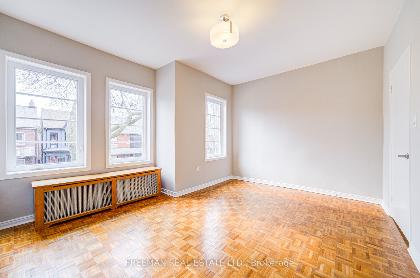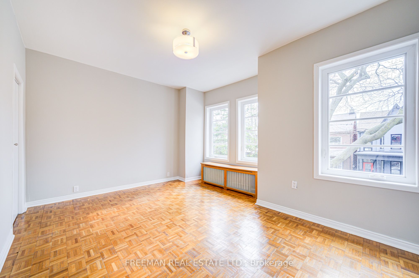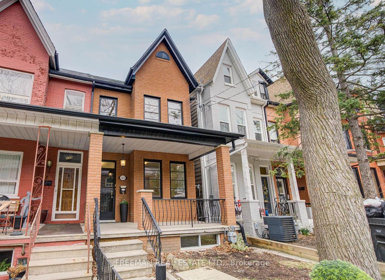
List Price: $1,398,000
247 Palmerston Avenue, Toronto C01, M6J 2J3
- By FREEMAN REAL ESTATE LTD.
Semi-Detached |MLS - #C12072472|New
5 Bed
3 Bath
1500-2000 Sqft.
Attached Garage
Price comparison with similar homes in Toronto C01
Compared to 2 similar homes
-30.1% Lower↓
Market Avg. of (2 similar homes)
$1,999,950
Note * Price comparison is based on the similar properties listed in the area and may not be accurate. Consult licences real estate agent for accurate comparison
Room Information
| Room Type | Features | Level |
|---|---|---|
| Living Room 2.95 x 4.37 m | Hardwood Floor, Open Concept, Bay Window | Main |
| Kitchen 3.4 x 4.98 m | Eat-in Kitchen, W/O To Yard, Combined w/Laundry | Main |
| Primary Bedroom 4.57 x 3.73 m | Hardwood Floor, Closet, Bay Window | Second |
| Bedroom 3.05 x 3.66 m | Hardwood Floor, Closet | Second |
| Bedroom 3.4 x 3.35 m | Hardwood Floor, Overlooks Backyard | Second |
| Kitchen 3.4 x 4.06 m | Eat-in Kitchen, Combined w/Laundry, Open Concept | Second |
| Bedroom 4.57 x 1.83 m | Tile Floor, Above Grade Window, Closet | Lower |
| Kitchen 3.35 x 4.01 m | Tile Floor, Open Concept, Eat-in Kitchen | Lower |
Client Remarks
Versatile Victorian Charmer. Dreaming in Downtown? Welcome to your wonderfully reimagined Victorian where charm meets choice in the beating heart of Trinity Bellwoods. Whether you're a savvy first-time buyer looking to live-and-lease, a multigenerational household in search of flexibility, or an investor with an eye for opportunity this home delivers options on a silver platter. Inside, its all grace and space: soaring ceilings, sunny updated windows, and beautifully renovated bathrooms (plural!). Main floor magic includes primary bedroom/family room and an accessible new bathroom complete with thoughtful grab bars and spa-like style. Ductless AC keeps it cool, while the layout lets you keep a basement apartment, convert to a triplex, or claim the whole house for yourself (over 2700 sf on 3 levels!). Out back, a 2-car garage (or the perfect setup for your wheels, weekend toys, and storage dreams come true) adds practical punch. Out front, its all curb appeal and community. Location? Legendary. Steps to College, Dundas, and Queen St's finest eats, treats, and indie boutiques. Stroll to Trinity Bellwoods Park, walk to UofT, hop on transit, or head to Little Italy, Queen West or Kensington Market, no car required. This isn't just a home, its a lifestyle launchpad in one of Toronto's most coveted, connected, and character-rich communities. Vintage soul. Modern upgrades. Limitless potential.
Property Description
247 Palmerston Avenue, Toronto C01, M6J 2J3
Property type
Semi-Detached
Lot size
N/A acres
Style
2-Storey
Approx. Area
N/A Sqft
Home Overview
Last check for updates
Virtual tour
N/A
Basement information
Finished with Walk-Out
Building size
N/A
Status
In-Active
Property sub type
Maintenance fee
$N/A
Year built
--
Walk around the neighborhood
247 Palmerston Avenue, Toronto C01, M6J 2J3Nearby Places

Shally Shi
Sales Representative, Dolphin Realty Inc
English, Mandarin
Residential ResaleProperty ManagementPre Construction
Mortgage Information
Estimated Payment
$0 Principal and Interest
 Walk Score for 247 Palmerston Avenue
Walk Score for 247 Palmerston Avenue

Book a Showing
Tour this home with Shally
Frequently Asked Questions about Palmerston Avenue
Recently Sold Homes in Toronto C01
Check out recently sold properties. Listings updated daily
No Image Found
Local MLS®️ rules require you to log in and accept their terms of use to view certain listing data.
No Image Found
Local MLS®️ rules require you to log in and accept their terms of use to view certain listing data.
No Image Found
Local MLS®️ rules require you to log in and accept their terms of use to view certain listing data.
No Image Found
Local MLS®️ rules require you to log in and accept their terms of use to view certain listing data.
No Image Found
Local MLS®️ rules require you to log in and accept their terms of use to view certain listing data.
No Image Found
Local MLS®️ rules require you to log in and accept their terms of use to view certain listing data.
No Image Found
Local MLS®️ rules require you to log in and accept their terms of use to view certain listing data.
No Image Found
Local MLS®️ rules require you to log in and accept their terms of use to view certain listing data.
Check out 100+ listings near this property. Listings updated daily
See the Latest Listings by Cities
1500+ home for sale in Ontario
