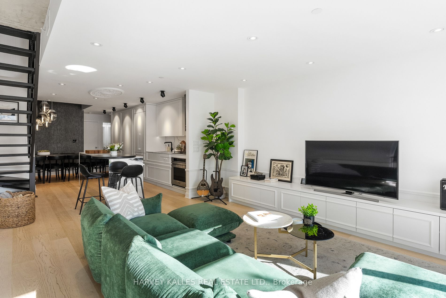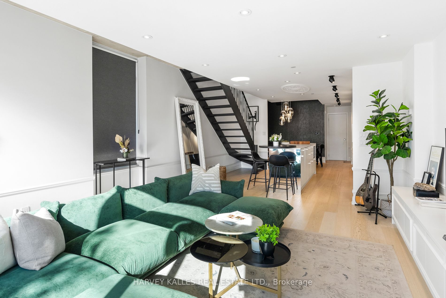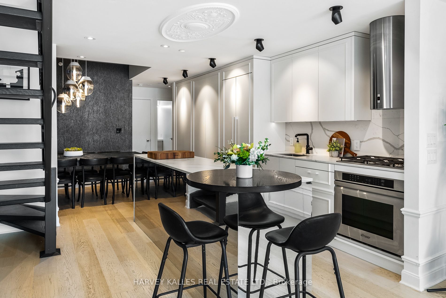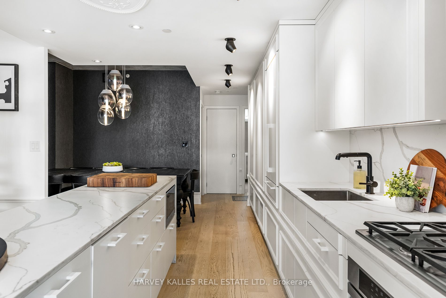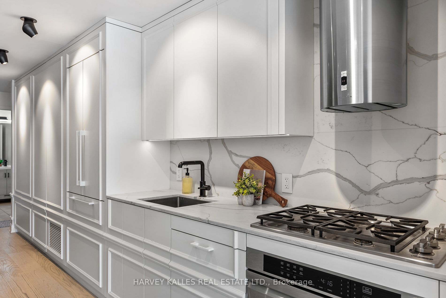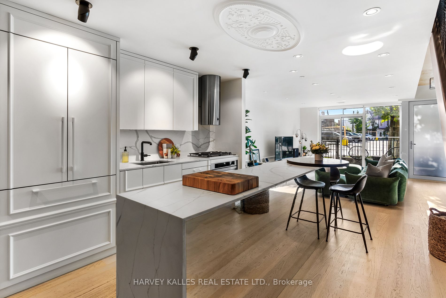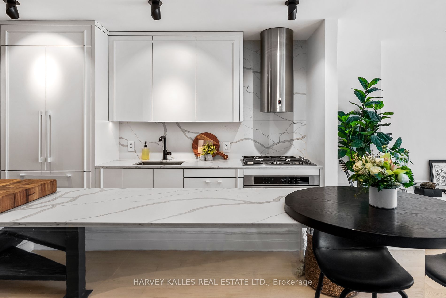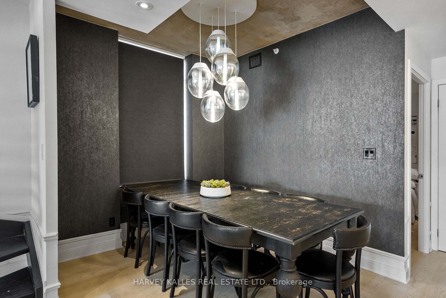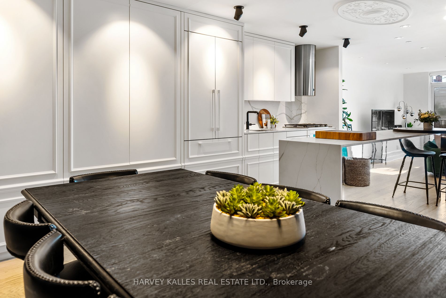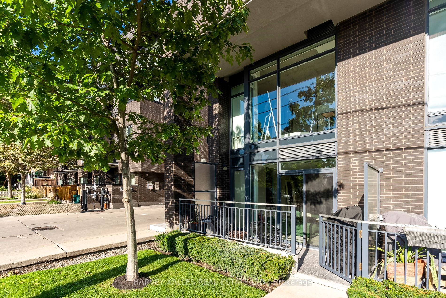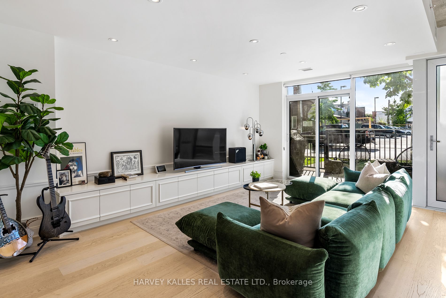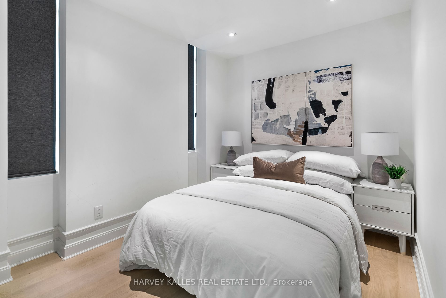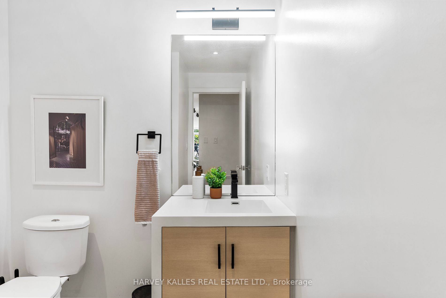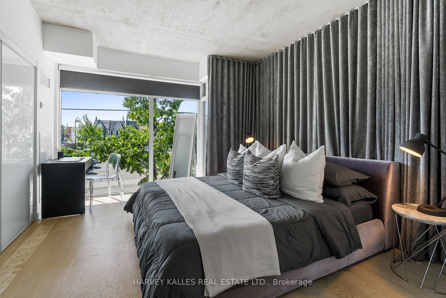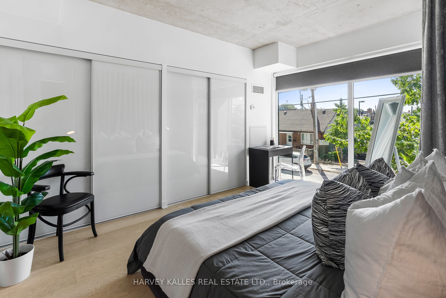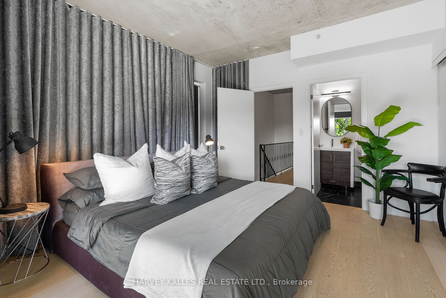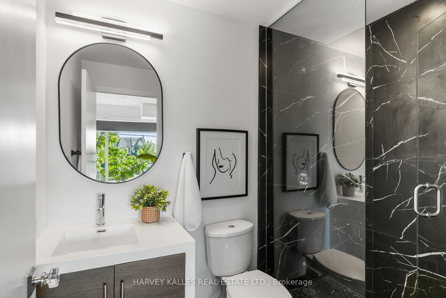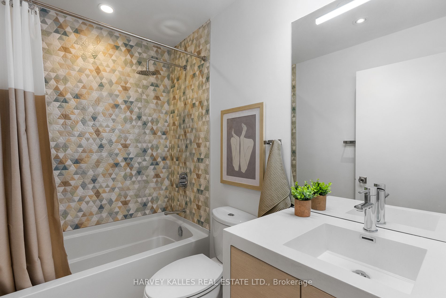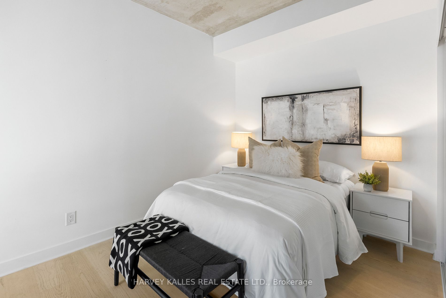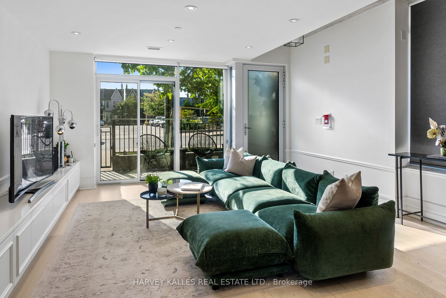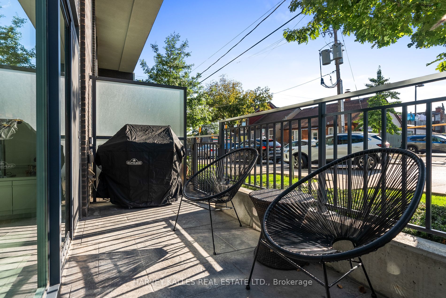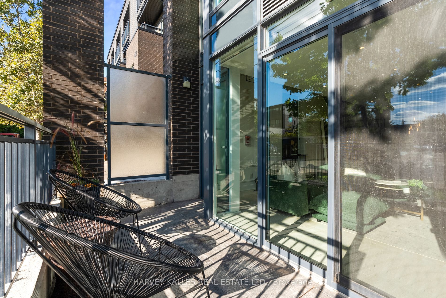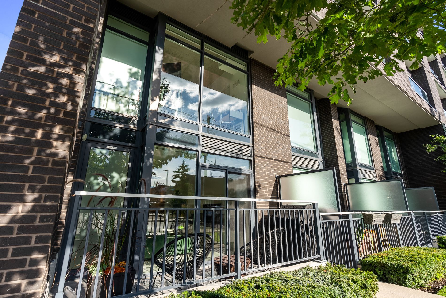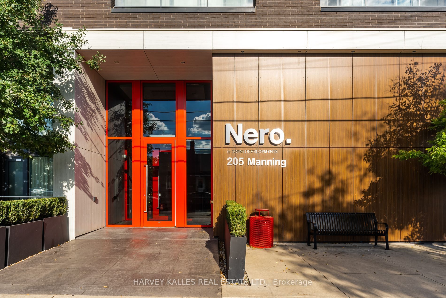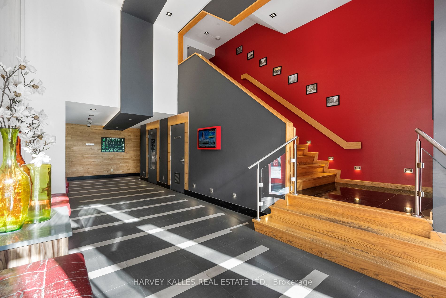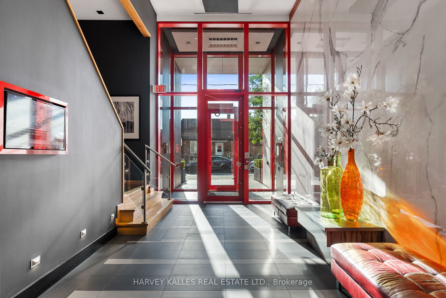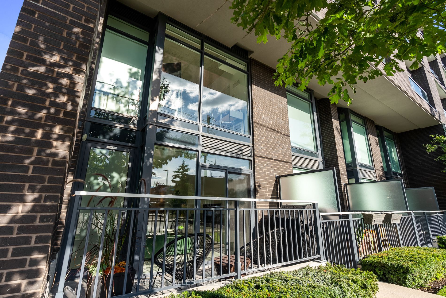
List Price: $1,449,000 + $1,354 maint. fee
205 Manning Avenue, Toronto C01, M6J 0E2
- By HARVEY KALLES REAL ESTATE LTD.
Condo Apartment|MLS - #C11992213|New
3 Bed
3 Bath
1400-1599 Sqft.
Underground Garage
Included in Maintenance Fee:
Heat
Water
CAC
Common Elements
Building Insurance
Parking
Price comparison with similar homes in Toronto C01
Compared to 36 similar homes
-37.7% Lower↓
Market Avg. of (36 similar homes)
$2,326,511
Note * Price comparison is based on the similar properties listed in the area and may not be accurate. Consult licences real estate agent for accurate comparison
Room Information
| Room Type | Features | Level |
|---|---|---|
| Living Room 5.4 x 4.5 m | Hardwood Floor, Open Concept, Walk-Out | Main |
| Dining Room 2.5 x 3.8 m | Pot Lights, Hardwood Floor, Large Window | Main |
| Kitchen 3.4 x 4.5 m | Open Concept, Custom Backsplash, Hardwood Floor | Main |
| Primary Bedroom 4.3 x 4.8 m | Large Closet, Large Window, 3 Pc Ensuite | Second |
| Bedroom 2 3.5 x 4.5 m | Large Window, Hardwood Floor, Pot Lights | Second |
| Bedroom 3 3.5 x 2.8 m | Closet Organizers, Pot Lights, Window | Main |
Client Remarks
Welcome to the Loft House! A sun-lit townhouse-style corner unit in the Trinity Bellwoods neighbourhood. Enhanced privacy with two exterior walls resulting in only one neighbour. Extensively renovated and upgraded throughout with over 1489 square feet of thoughtfully designed living space by TIDG Firm. Enter through the street-level private entrance and enjoy European Blonde Oak flooring throughout, a custom kitchen featuring Dacor appliances, custom millwork, built-in storage, black designer light fixtures, and an 8.8 ft waterfall island with breakfast bar seating for two. Escape to the dining area that comes complete with textured wallpaper and matching privacy roller shades. The main-floor bedroom provides ample space for a guest or a large private office. The open-concept living room with a walk-out to your terrace and gas-line BBQ are the perfect places to relax and unwind. A refurbished black metal staircase and designer light fixtures lead the way to the private primary suite which includes a three-piece spa-like ensuite (updated in 2024) as well as custom closets with built-ins and matching black-out drapes and roller blinds. Bid farewell to parking headaches with direct-access underground private parking. Nestled between Queen W, Little Italy, and Dundas W, you step into one of Toronto's most desirable neighbourhoods, steps away from top-rated schools, Top Restaurants, Bars and Nightlife, TTC, and the eclectic Ossington Strip.
Property Description
205 Manning Avenue, Toronto C01, M6J 0E2
Property type
Condo Apartment
Lot size
N/A acres
Style
2-Storey
Approx. Area
N/A Sqft
Home Overview
Last check for updates
Virtual tour
N/A
Basement information
None
Building size
N/A
Status
In-Active
Property sub type
Maintenance fee
$1,353.72
Year built
--
Walk around the neighborhood
205 Manning Avenue, Toronto C01, M6J 0E2Nearby Places

Angela Yang
Sales Representative, ANCHOR NEW HOMES INC.
English, Mandarin
Residential ResaleProperty ManagementPre Construction
Mortgage Information
Estimated Payment
$0 Principal and Interest
 Walk Score for 205 Manning Avenue
Walk Score for 205 Manning Avenue

Book a Showing
Tour this home with Angela
Frequently Asked Questions about Manning Avenue
Recently Sold Homes in Toronto C01
Check out recently sold properties. Listings updated daily
See the Latest Listings by Cities
1500+ home for sale in Ontario
