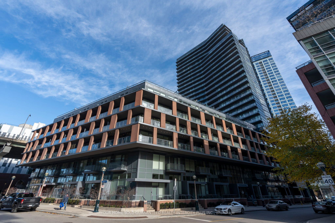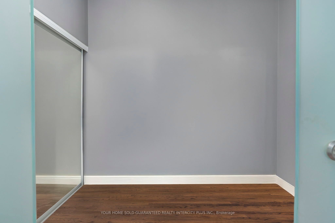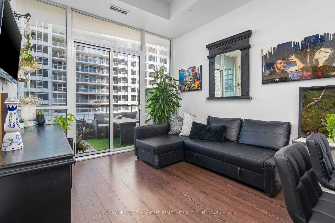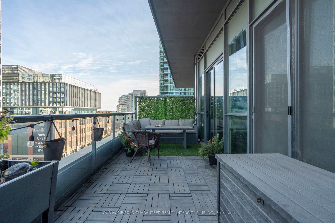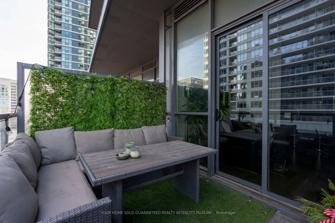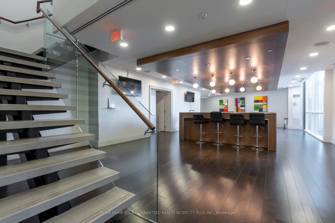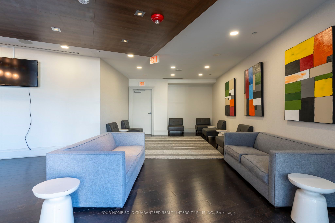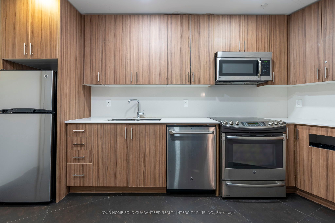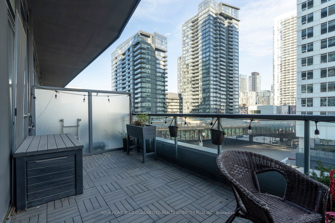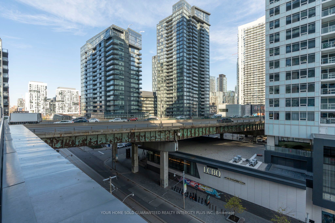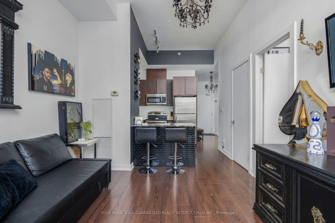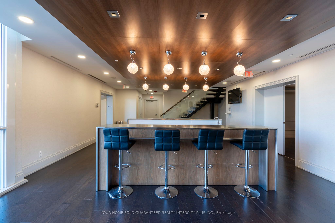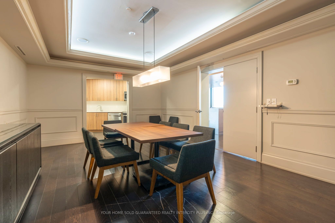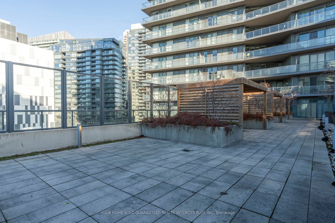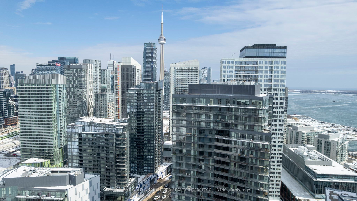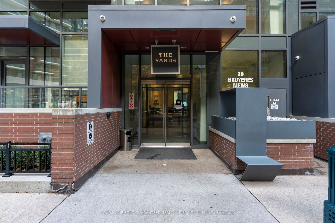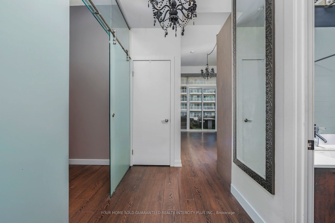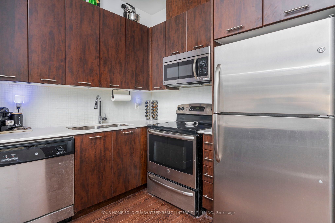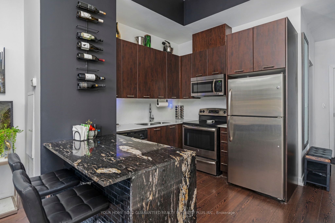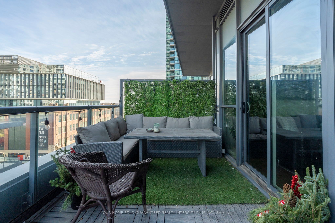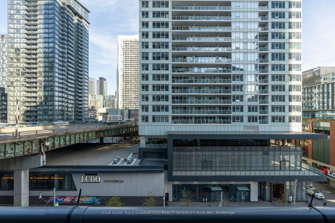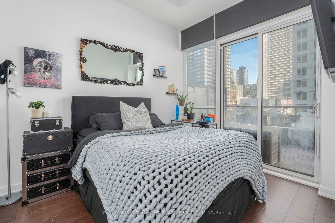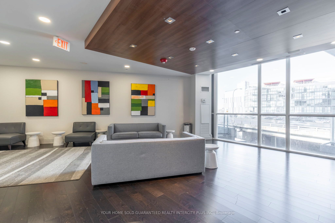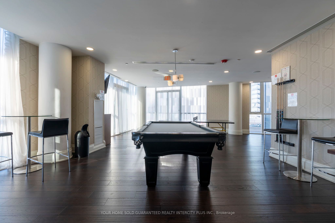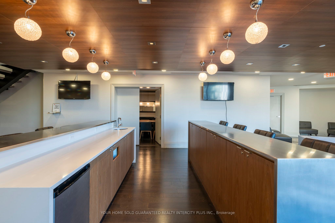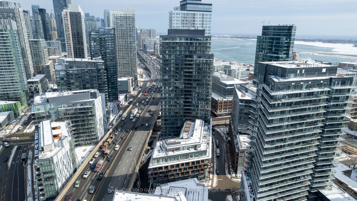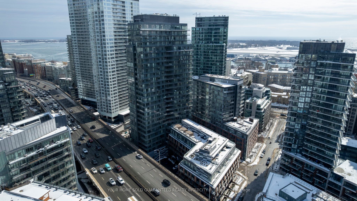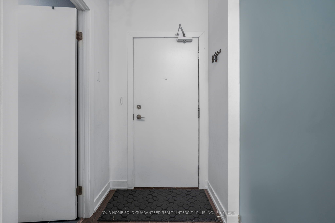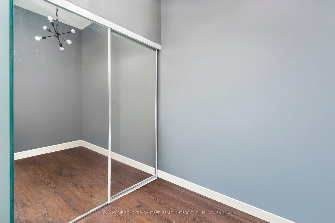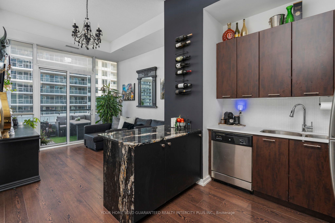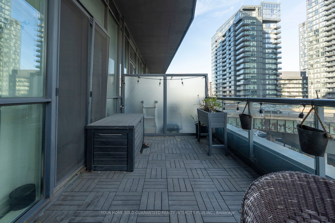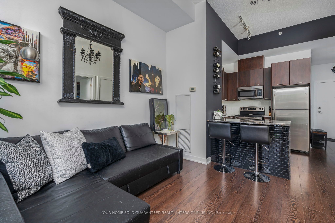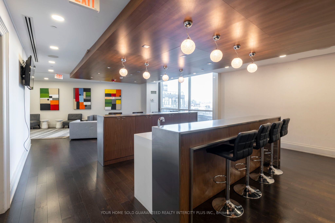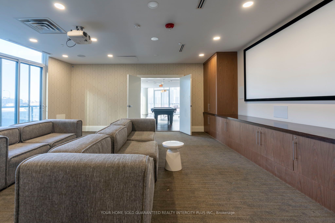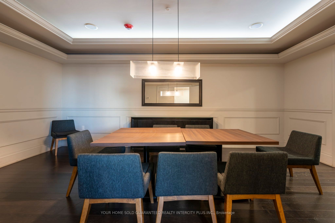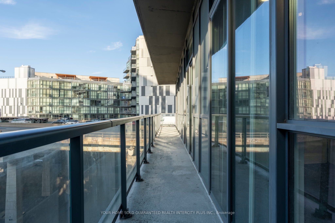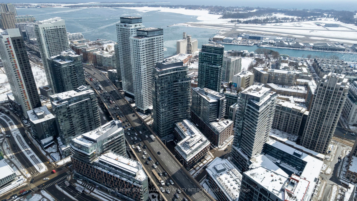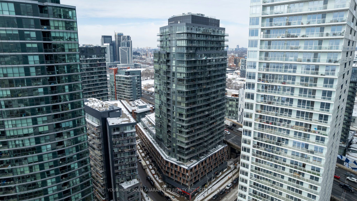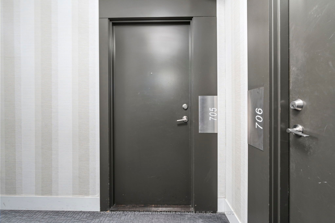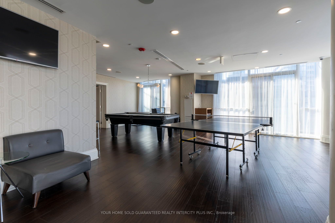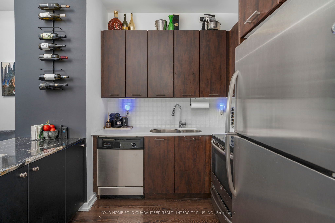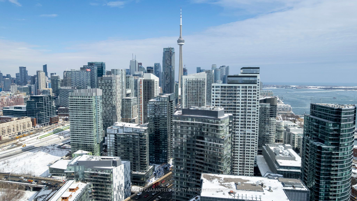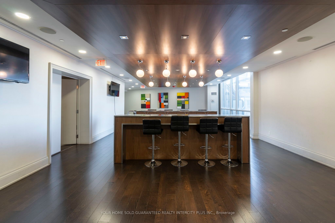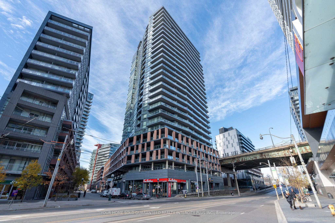
List Price: $649,000 + $461 maint. fee
20 Bruyeres Mews, Toronto C01, M5V 0G8
- By YOUR HOME SOLD GUARANTEED REALTY INTERCITY PLUS INC.
Condo Apartment|MLS - #C12130758|New
2 Bed
1 Bath
600-699 Sqft.
Underground Garage
Included in Maintenance Fee:
Common Elements
Parking
Price comparison with similar homes in Toronto C01
Compared to 452 similar homes
-1.6% Lower↓
Market Avg. of (452 similar homes)
$659,511
Note * Price comparison is based on the similar properties listed in the area and may not be accurate. Consult licences real estate agent for accurate comparison
Room Information
| Room Type | Features | Level |
|---|---|---|
| Living Room 3.3 x 3.54 m | Laminate, Open Concept, W/O To Terrace | Flat |
| Dining Room 3.3 x 3.54 m | Laminate, Open Concept, Combined w/Kitchen | Flat |
| Kitchen 3.07 x 2.18 m | Laminate, Quartz Counter, Granite Counters | Flat |
| Primary Bedroom 2.78 x 3.34 m | Laminate, Walk-In Closet(s), W/O To Terrace | Flat |
| Bedroom 2 1.69 x 2.78 m | Laminate, Closet, Open Concept | Flat |
Client Remarks
Modern and bright 1+Den condo with nearly 700 sq. ft. of functional living space, soaring11.5-ft ceilings, and floor-to-ceiling windows that fill the unit with natural light. Rare East-facing oversized balcony with turf, tile, and a privacy divider, perfect for morning coffee or evening downtime. The enclosed den features a mirrored closet and can be used as a second bedroom, office, or income suite with rental potential of $1,000+/month. The upgraded kitchen includes quartz countertops, full-size stainless steel appliances, and a custom-added granite island with extended eat-in bar and extra storage. The open-concept layout is ideal for entertaining or relaxing. The primary bedroom offers a custom walk-in closet, blackout blinds, and direct access to the balcony. Additional upgrades include frosted glass barn doors, black accent wall, custom bathroom shelf, wine rack, and designer lighting. Includes 1 parking space and 1 locker. Conveniently located on the 7th floor with access to an additional elevator that only services up to the 7th floor ideal for avoiding long waits. Steps to The Well, Stackt Market, The Bentway, Loblaws, LCBO, Shoppers Drug Mart, Starbucks, Porter Airlines, and more. Easy access to the TTC, Gardiner Expressway, and Toronto's waterfront. Building amenities: 24-hour concierge, gym, rooftop terrace with BBQs, party room, theatre, library, guest suites, visitor parking, pool table, and table tennis.
Property Description
20 Bruyeres Mews, Toronto C01, M5V 0G8
Property type
Condo Apartment
Lot size
N/A acres
Style
1 Storey/Apt
Approx. Area
N/A Sqft
Home Overview
Last check for updates
Virtual tour
N/A
Basement information
None
Building size
N/A
Status
In-Active
Property sub type
Maintenance fee
$461.31
Year built
--
Amenities
Bike Storage
Community BBQ
Guest Suites
Gym
Party Room/Meeting Room
Visitor Parking
Walk around the neighborhood
20 Bruyeres Mews, Toronto C01, M5V 0G8Nearby Places

Angela Yang
Sales Representative, ANCHOR NEW HOMES INC.
English, Mandarin
Residential ResaleProperty ManagementPre Construction
Mortgage Information
Estimated Payment
$0 Principal and Interest
 Walk Score for 20 Bruyeres Mews
Walk Score for 20 Bruyeres Mews

Book a Showing
Tour this home with Angela
Frequently Asked Questions about Bruyeres Mews
Recently Sold Homes in Toronto C01
Check out recently sold properties. Listings updated daily
See the Latest Listings by Cities
1500+ home for sale in Ontario
