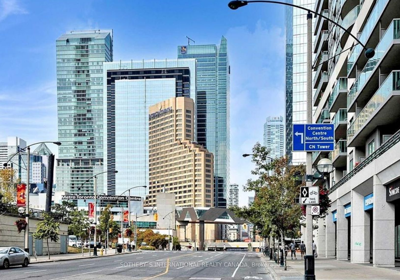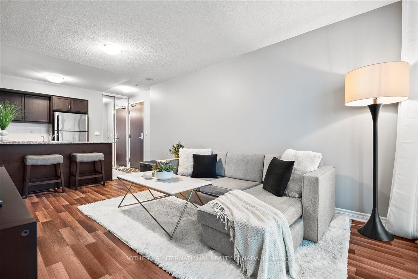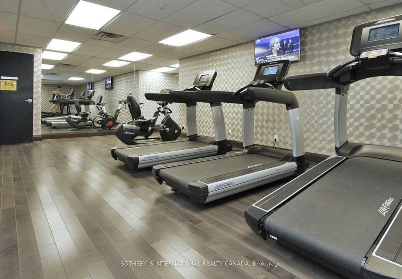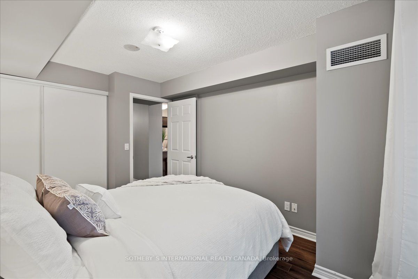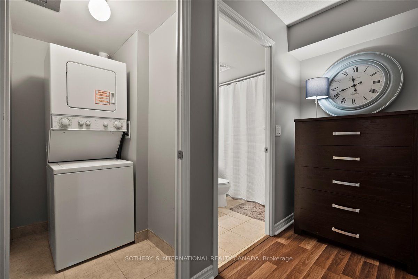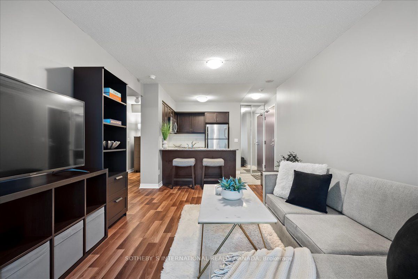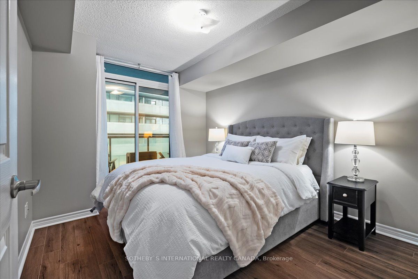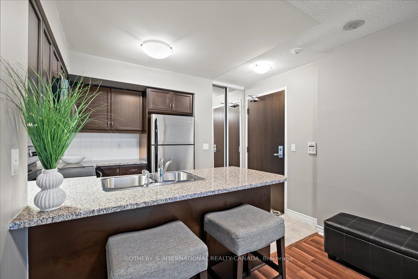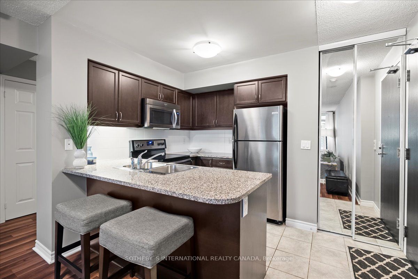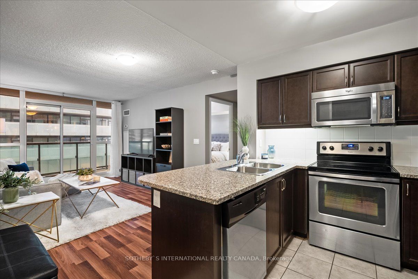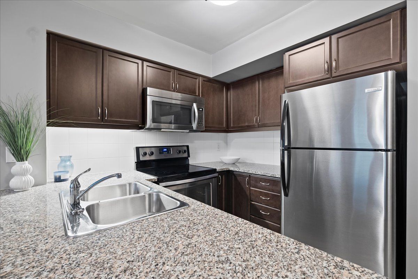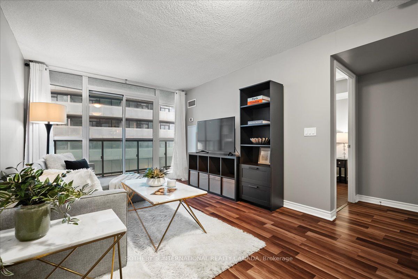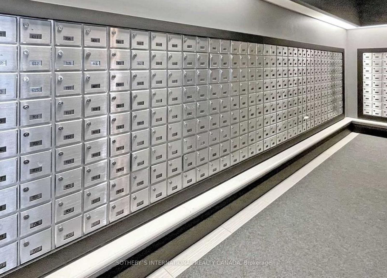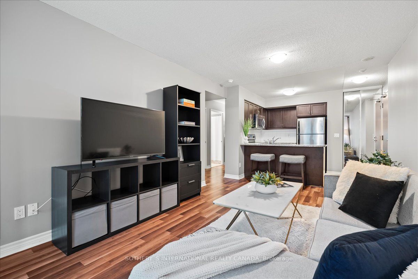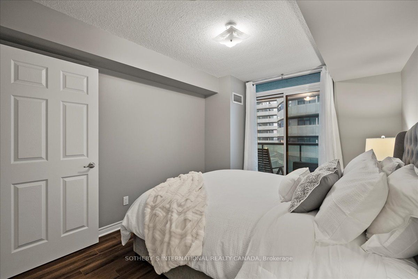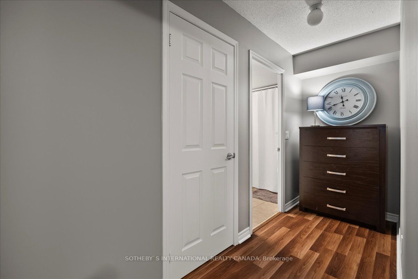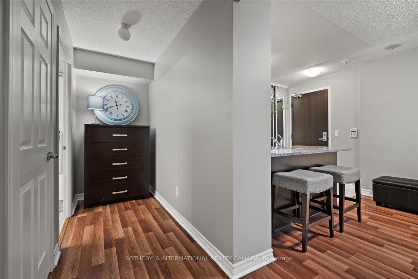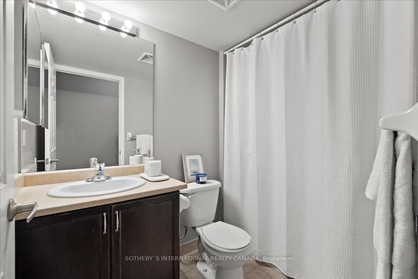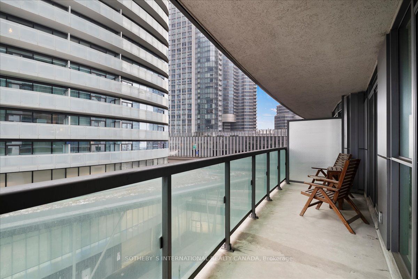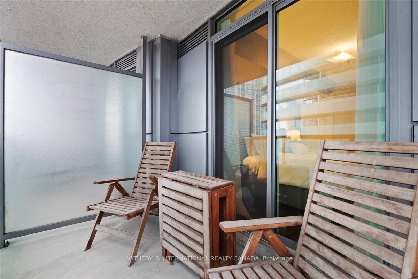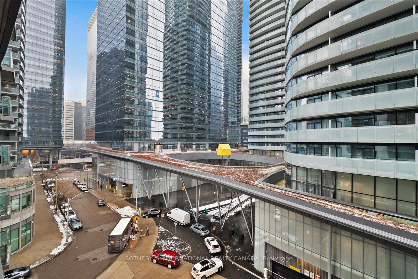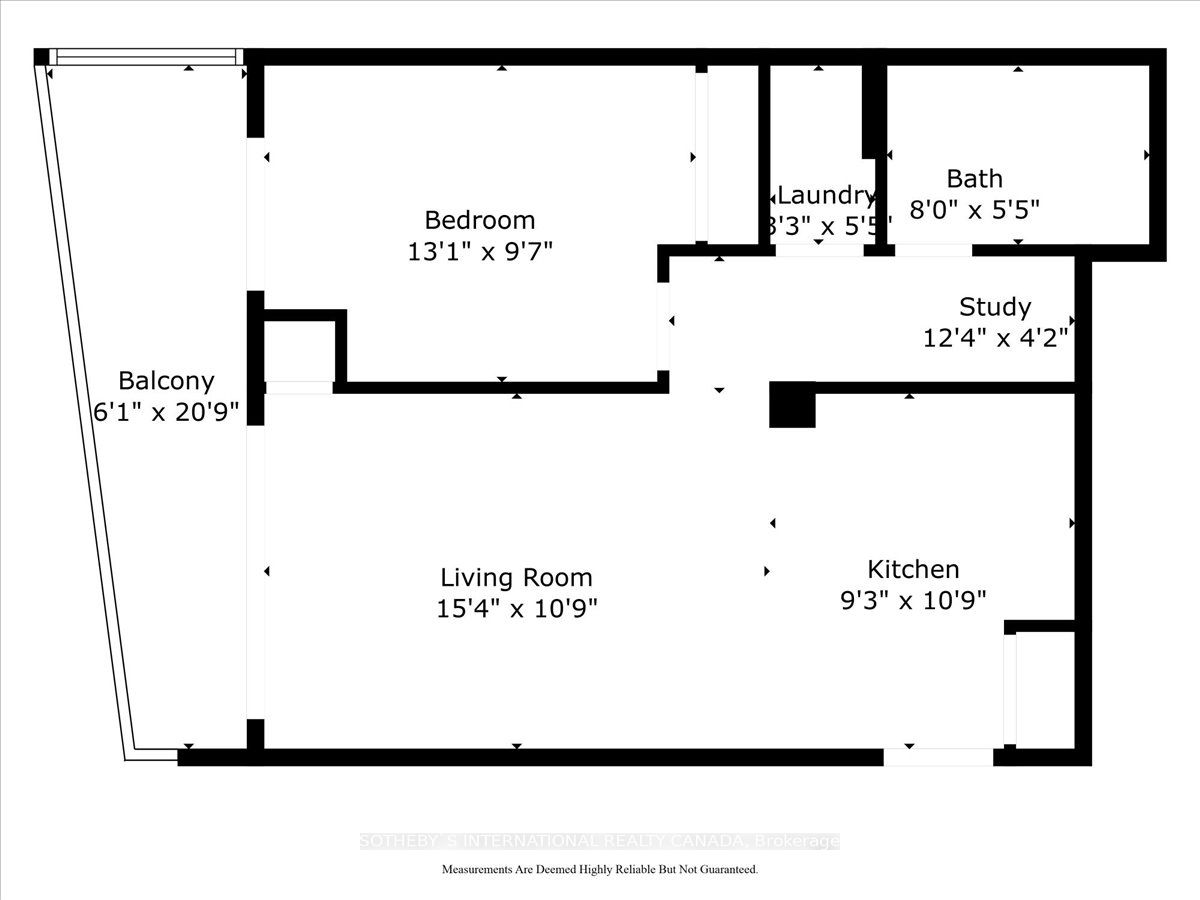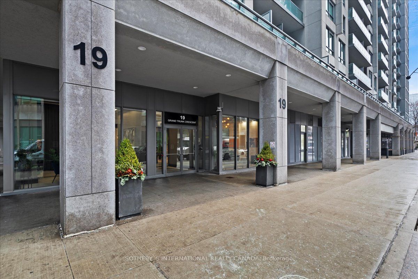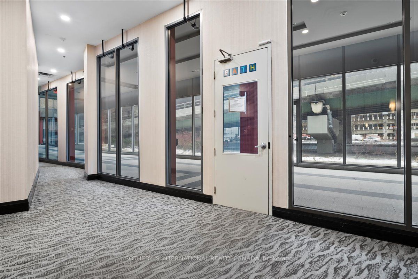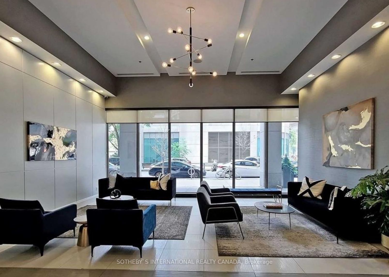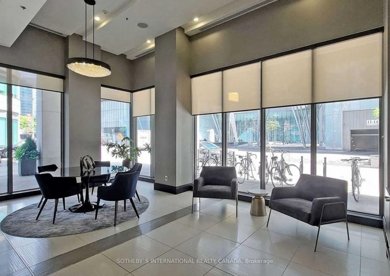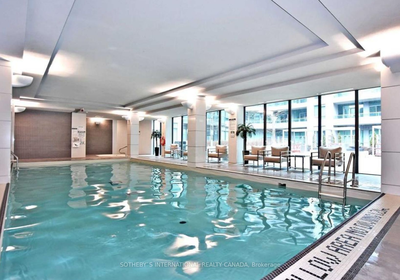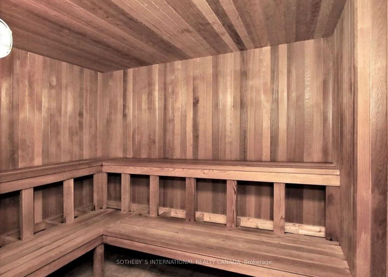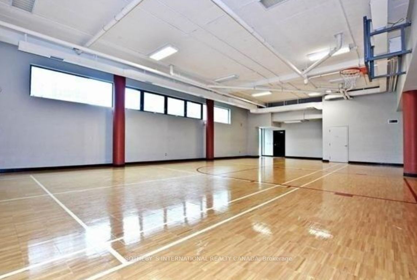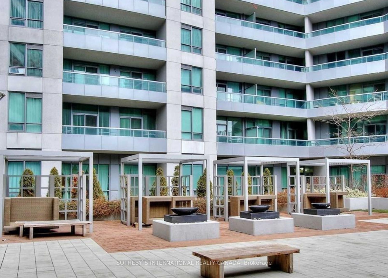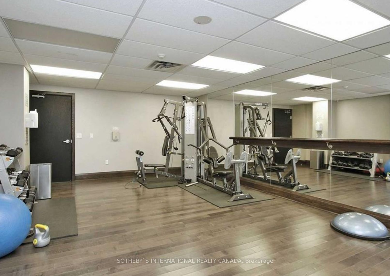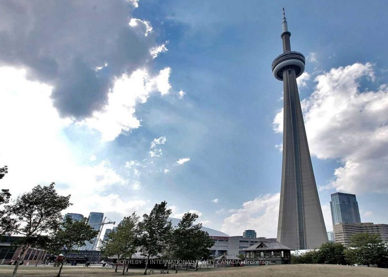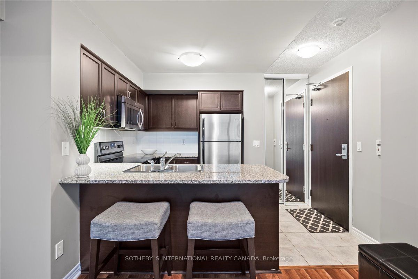
List Price: $539,999 + $467 maint. fee2% reduced
19 Grand Trunk Crescent, Toronto C01, M5J 3A3
4 days ago - By SOTHEBY`S INTERNATIONAL REALTY CANADA
Condo Apartment|MLS - #C12085893|Price Change
1 Bed
1 Bath
500-599 Sqft.
None Garage
Included in Maintenance Fee:
Heat
Water
CAC
Building Insurance
Price comparison with similar homes in Toronto C01
Compared to 462 similar homes
-7.2% Lower↓
Market Avg. of (462 similar homes)
$582,117
Note * Price comparison is based on the similar properties listed in the area and may not be accurate. Consult licences real estate agent for accurate comparison
Room Information
| Room Type | Features | Level |
|---|---|---|
| Kitchen 2.83464 x 3.32232 m | Breakfast Bar, Double Sink, Combined w/Living | Main |
| Bedroom 4.69392 x 3.32232 m | W/O To Balcony, Open Concept, Combined w/Kitchen | Main |
Client Remarks
Experience the best of urban living in this stylish 1-bedroom + study, 1-bathroom residence at 19 Grand Trunk Crescent. Thoughtfully designed, the open-concept layout seamlessly integrates living and dining areas, complemented by a modern kitchen with stainless steel appliances, granite countertops, abundant counter and storage space, and a breakfast bar. An expansive east-facing balcony offers vibrant city views with two walk-outs from the living room and bedroom. An ideal outdoor space to enjoy your morning coffee, unwind after a long day, or take in the city lights at night. A versatile study area provides the perfect space for a home office, reading nook, or dressing area, while a spacious laundry closet adds valuable storage. Residents have access to premium amenities, including a state-of-the-art fitness center, indoor pool, rooftop terrace, guest suites, and 24-hour concierge. Steps from the CN Tower, Rogers Centre, Union Station, the Financial District, and waterfront trails, with direct access to the PATH system for seamless connectivity, this home offers the perfect blend of style, comfort, and convenience. For added convenience, furnishings can be included with the suite. Just pack your bags and move in! Welcome to your new home in the heart of downtown Toronto.
Property Description
19 Grand Trunk Crescent, Toronto C01, M5J 3A3
Property type
Condo Apartment
Lot size
N/A acres
Style
Apartment
Approx. Area
N/A Sqft
Home Overview
Last check for updates
25 days ago
Virtual tour
N/A
Basement information
None
Building size
N/A
Status
In-Active
Property sub type
Maintenance fee
$467.28
Year built
--
Amenities
Concierge
Gym
Indoor Pool
Party Room/Meeting Room
Visitor Parking
Guest Suites
Walk around the neighborhood
19 Grand Trunk Crescent, Toronto C01, M5J 3A3Nearby Places

Angela Yang
Sales Representative, ANCHOR NEW HOMES INC.
English, Mandarin
Residential ResaleProperty ManagementPre Construction
Mortgage Information
Estimated Payment
$431,999 Principal and Interest
 Walk Score for 19 Grand Trunk Crescent
Walk Score for 19 Grand Trunk Crescent

Book a Showing
Tour this home with Angela
Frequently Asked Questions about Grand Trunk Crescent
Recently Sold Homes in Toronto C01
Check out recently sold properties. Listings updated daily
See the Latest Listings by Cities
1500+ home for sale in Ontario
