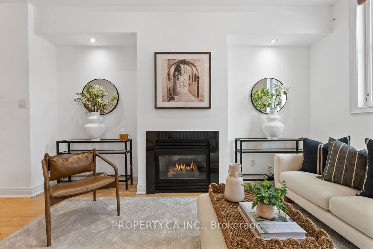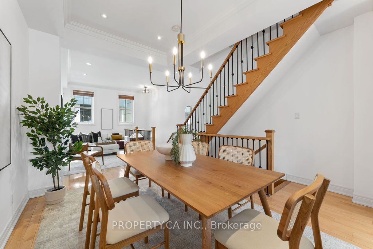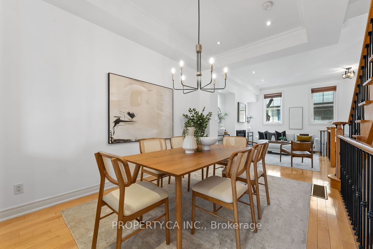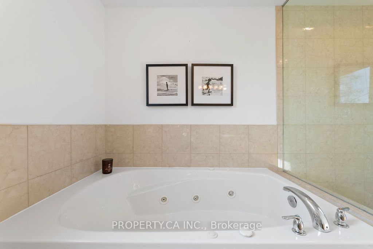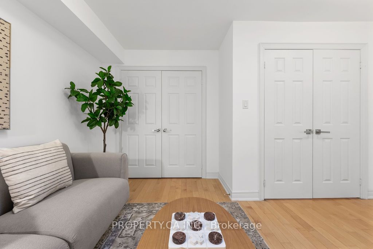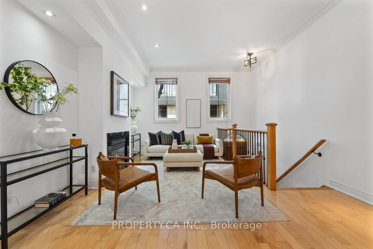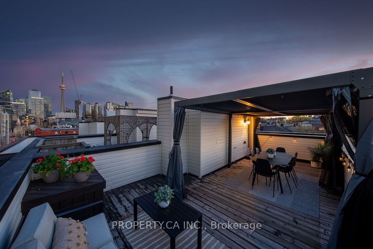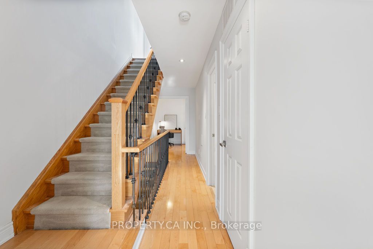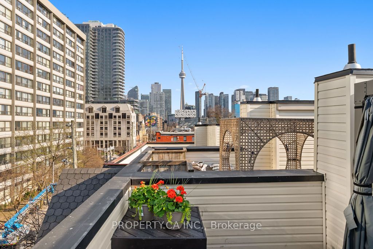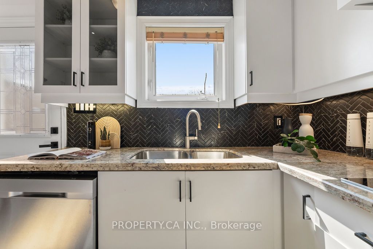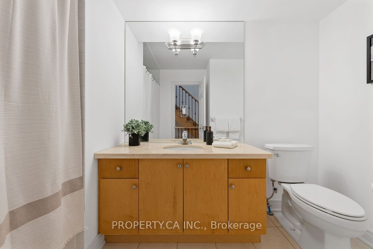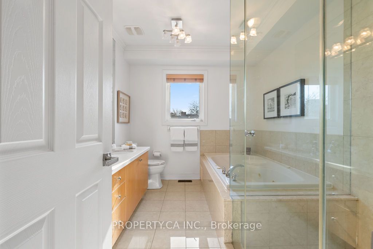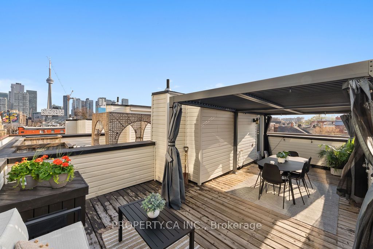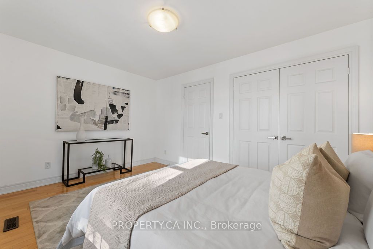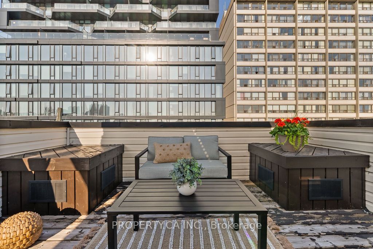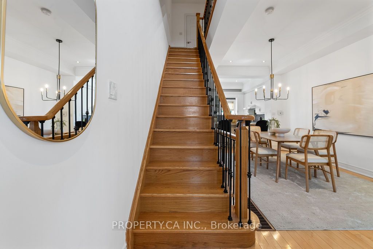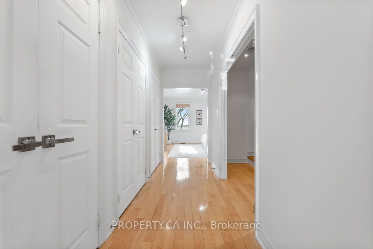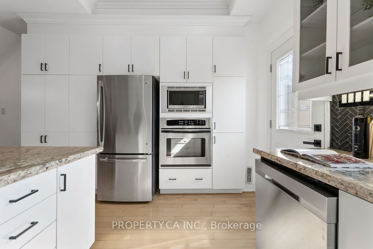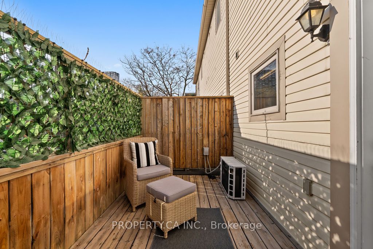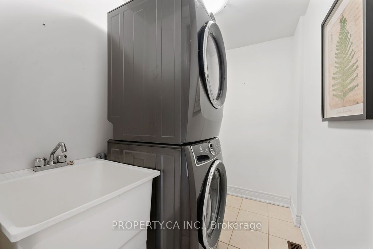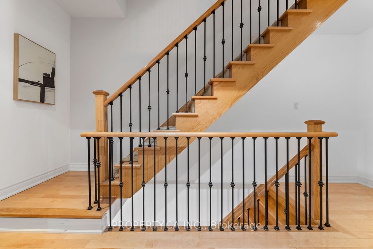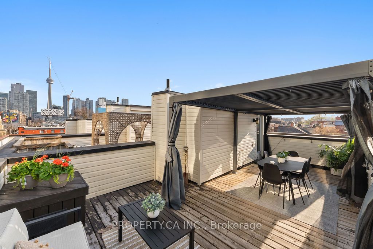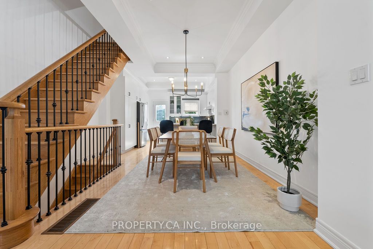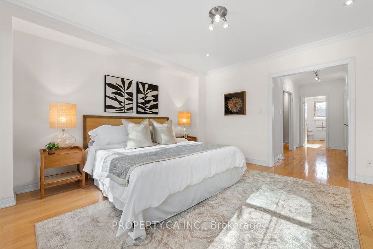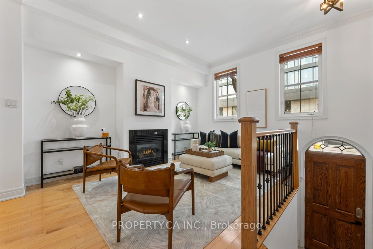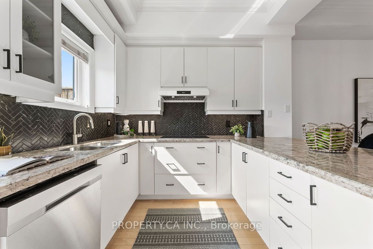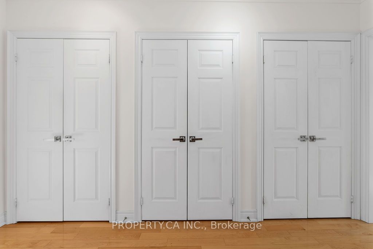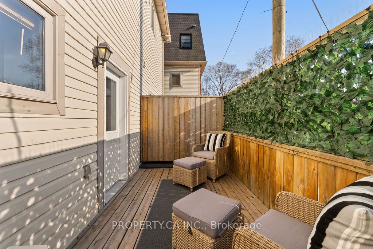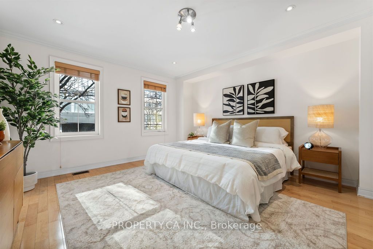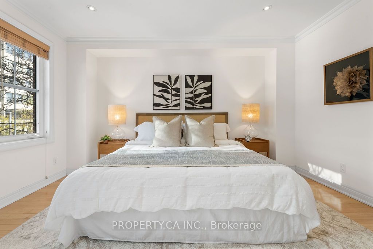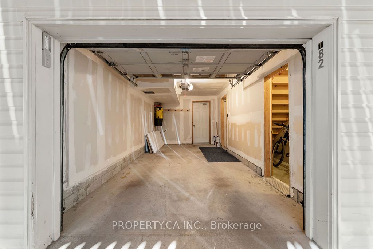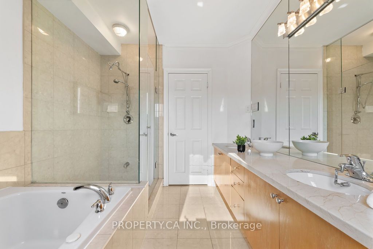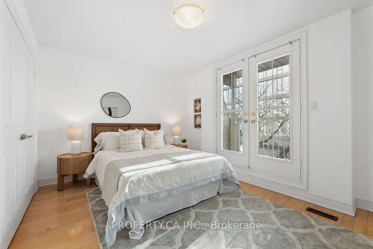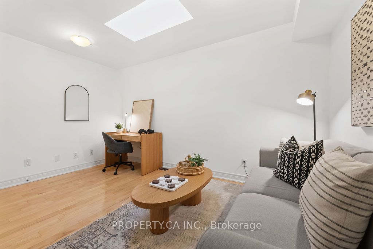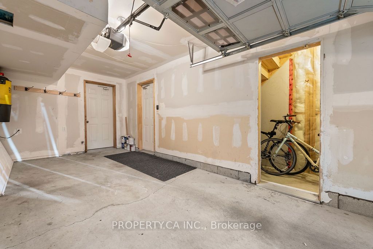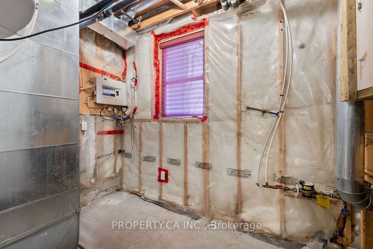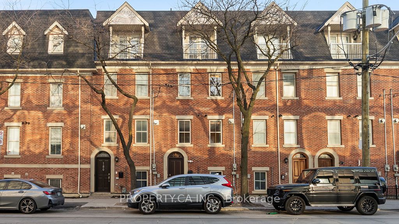
List Price: $1,800,000
182 McCaul Street, Toronto C01, M5T 1W5
- By PROPERTY.CA INC.
Att/Row/Townhouse|MLS - #C12108263|New
3 Bed
2 Bath
1500-2000 Sqft.
Lot Size: 14.7 x 40.5 Feet
Built-In Garage
Price comparison with similar homes in Toronto C01
Compared to 9 similar homes
35.6% Higher↑
Market Avg. of (9 similar homes)
$1,327,533
Note * Price comparison is based on the similar properties listed in the area and may not be accurate. Consult licences real estate agent for accurate comparison
Room Information
| Room Type | Features | Level |
|---|---|---|
| Living Room 4.79 x 3.01 m | Hardwood Floor, Gas Fireplace, Window | Main |
| Dining Room 4.08 x 3.05 m | Hardwood Floor, Open Concept, Crown Moulding | Main |
| Kitchen 2.77 x 3.14 m | Breakfast Bar, Stainless Steel Appl, W/O To Deck | Main |
| Primary Bedroom 4.21 x 4.27 m | Hardwood Floor, 5 Pc Ensuite, His and Hers Closets | Second |
| Bedroom 2 4.24 x 3.05 m | Skylight, Double Closet, Double Doors | Third |
| Bedroom 3 4.24 x 3.02 m | Hardwood Floor, W/O To Balcony, Double Closet | Third |
Client Remarks
What if you could live in a brownstone that feels like Manhattan but with CN Tower views? 182 McCaul is a rare 3-storey townhouse offering the privacy of a front door walk-up and the convenience of a private garage with direct access from the basement. Inside, you'll find approx. 1,800 sq ft of interior space across three levels, with spacious, light-filled living areas, two balconies, and a back deck perfect for sunbathing and BBQs plus an exceptional rooftop terrace built for real life, complete with skyline views, built-in water access for your plants, and a custom pergola for privacy and shade. East-west exposure fills the home with natural light throughout the day. Generous bedroom sizes, smart layouts, and flexible interiors offer room to grow, entertain, and live comfortably. Perfectly positioned just steps from U of T, Baldwin Village, and the AGO, this home combines thoughtful design with direct downtown access no elevators, no compromises. **EXTRAS** Freshly painted and new skylights. New light fixtures on the main floor. Ample closets throughout and tons of storage space, including two storage rooms in the basement (one with potential to convert into an additional bathroom). Custom pergola for privacy and shade on the rooftop terrace.
Property Description
182 McCaul Street, Toronto C01, M5T 1W5
Property type
Att/Row/Townhouse
Lot size
N/A acres
Style
3-Storey
Approx. Area
N/A Sqft
Home Overview
Last check for updates
Virtual tour
N/A
Basement information
Partial Basement
Building size
N/A
Status
In-Active
Property sub type
Maintenance fee
$N/A
Year built
--
Walk around the neighborhood
182 McCaul Street, Toronto C01, M5T 1W5Nearby Places

Angela Yang
Sales Representative, ANCHOR NEW HOMES INC.
English, Mandarin
Residential ResaleProperty ManagementPre Construction
Mortgage Information
Estimated Payment
$0 Principal and Interest
 Walk Score for 182 McCaul Street
Walk Score for 182 McCaul Street

Book a Showing
Tour this home with Angela
Frequently Asked Questions about McCaul Street
Recently Sold Homes in Toronto C01
Check out recently sold properties. Listings updated daily
See the Latest Listings by Cities
1500+ home for sale in Ontario

