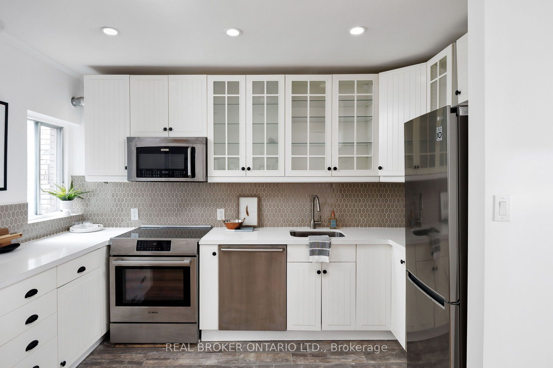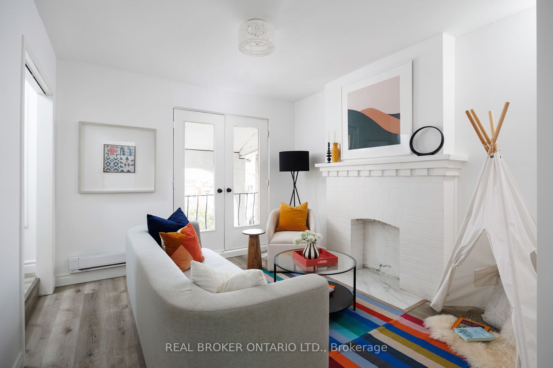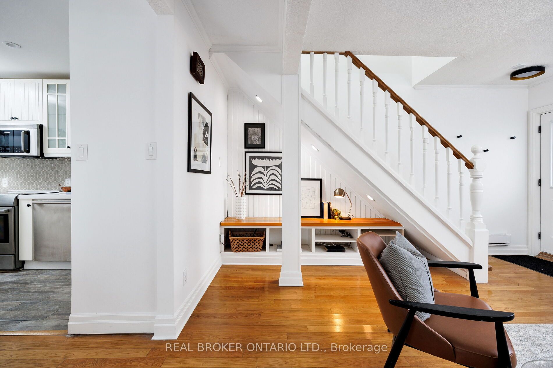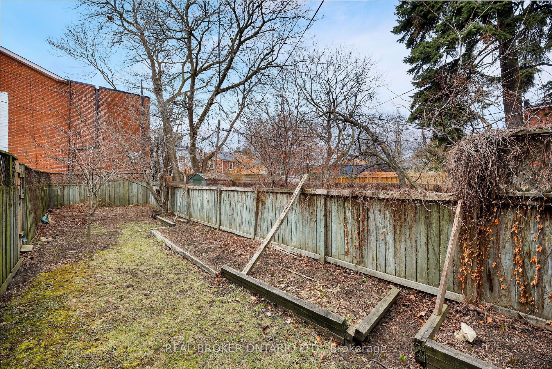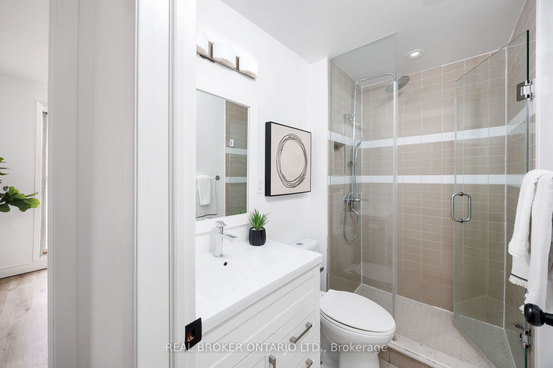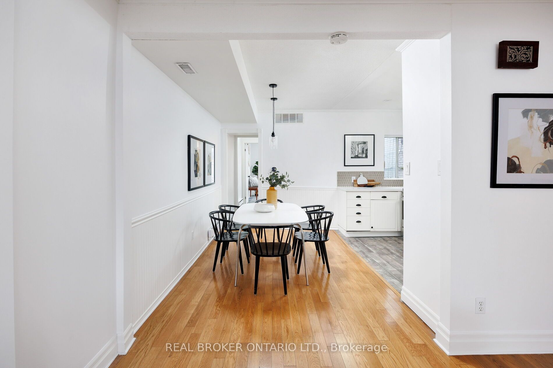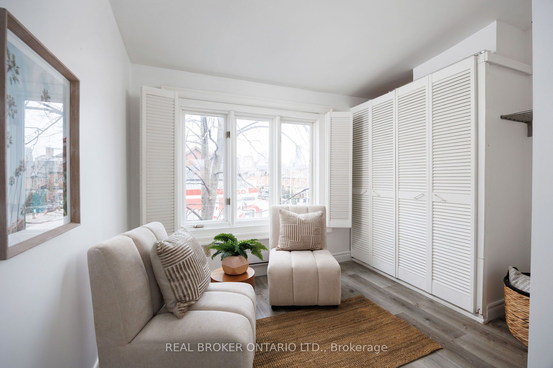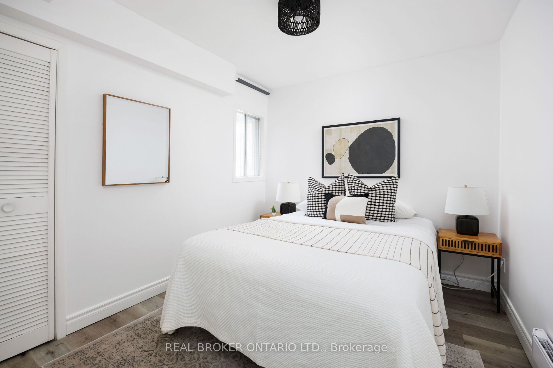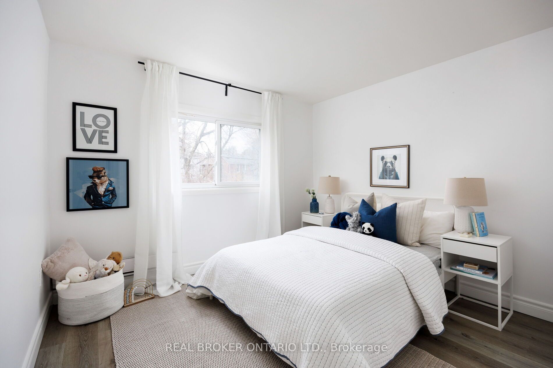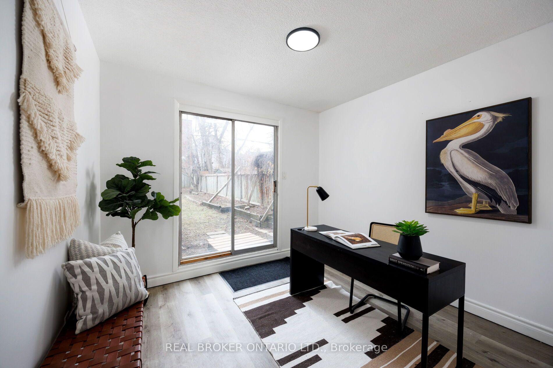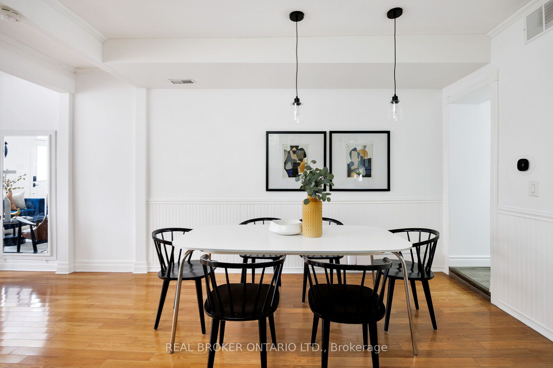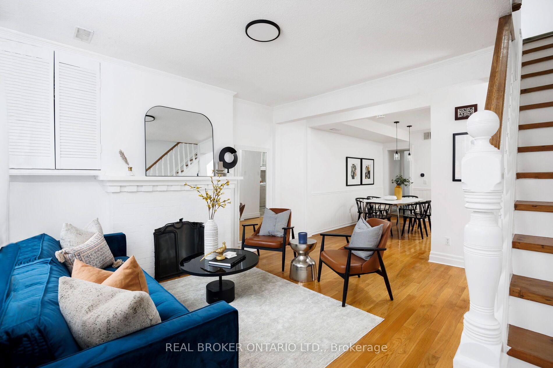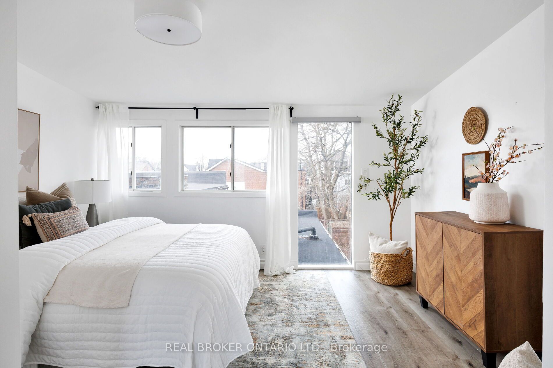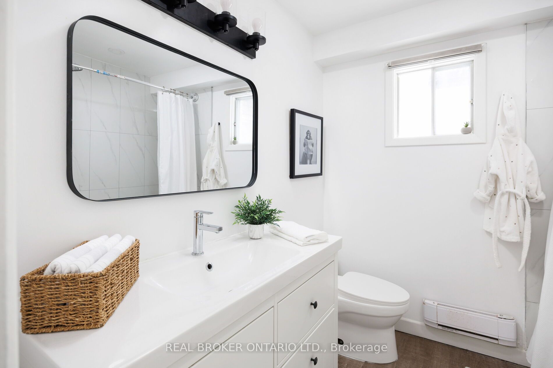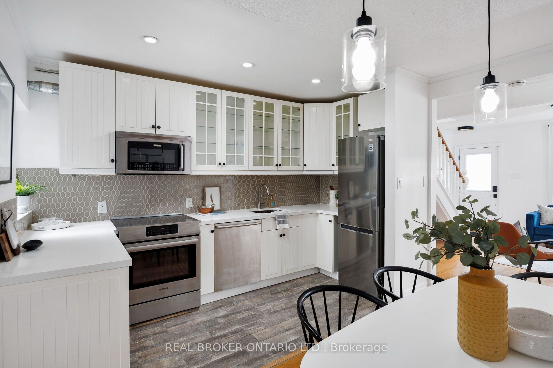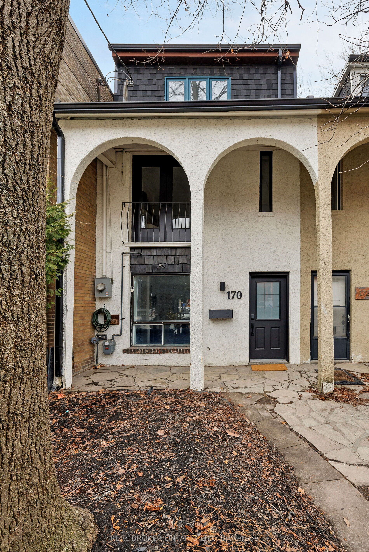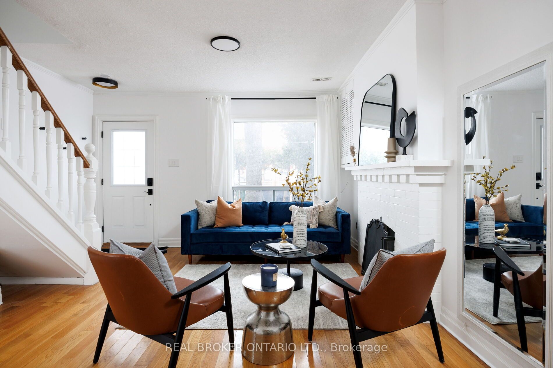
List Price: $1,089,000
170 Major Street, Toronto C01, M5S 2L3
- By REAL BROKER ONTARIO LTD.
Semi-Detached |MLS - #C12044591|New
6 Bed
3 Bath
None Garage
Price comparison with similar homes in Toronto C01
Compared to 2 similar homes
-20.8% Lower↓
Market Avg. of (2 similar homes)
$1,374,450
Note * Price comparison is based on the similar properties listed in the area and may not be accurate. Consult licences real estate agent for accurate comparison
Room Information
| Room Type | Features | Level |
|---|---|---|
| Living Room 4.57 x 4.34 m | Hardwood Floor, Fireplace, Large Window | Main |
| Dining Room 3.96 x 2.51 m | Hardwood Floor, Open Concept | Main |
| Kitchen 3.96 x 1.83 m | Stainless Steel Appl, Pot Lights, Window | Main |
| Bedroom 3.2 x 3.2 m | W/O To Yard | Main |
| Primary Bedroom 4.52 x 3.23 m | Fireplace, Juliette Balcony | Second |
| Bedroom 2 3.2 x 3.05 m | Closet, Window | Second |
| Bedroom 3 3.18 x 2.74 m | Closet, Window | Second |
| Bedroom 4 4.27 x 3.15 m | Third |
Client Remarks
Majorly Crushing on Major! Welcome to 170 Major Street, a beautifully updated five-bedroom, three-bathroom semi-detached home in the highly sought-after Harbord Village community. This stunning property seamlessly blends modern updates with historic charm, offering the perfect space for comfortable city living. Step inside to a bright and inviting open-concept living, dining, and kitchen area, ideal for both everyday living and entertaining. Freshly painted throughout, the home features brand-new kitchen upgrades, including a stylish backsplash and countertops, along with new light fixtures and vanities that add a modern touch. Outside, the deep backyard provides a private retreat, perfect for morning coffee, summer barbecues, or quiet relaxation. The roof was completed in 2019, ensuring peace of mind for years to come. Nestled in the vibrant Harbord Village, this home is steps from the University of Toronto and within walking distance of Kensington Market, beautiful parks, top-rated restaurants, and the downtown core. With a Walk Score of 96 and a perfect Transit Score of 100, everything you need is right at your doorstep. This is your chance to own a move-in-ready home to add your own personal touches too in one of Torontos most desirable and dynamic neighbourhoods.
Property Description
170 Major Street, Toronto C01, M5S 2L3
Property type
Semi-Detached
Lot size
N/A acres
Style
3-Storey
Approx. Area
N/A Sqft
Home Overview
Basement information
None
Building size
N/A
Status
In-Active
Property sub type
Maintenance fee
$N/A
Year built
2024
Walk around the neighborhood
170 Major Street, Toronto C01, M5S 2L3Nearby Places

Shally Shi
Sales Representative, Dolphin Realty Inc
English, Mandarin
Residential ResaleProperty ManagementPre Construction
Mortgage Information
Estimated Payment
$0 Principal and Interest
 Walk Score for 170 Major Street
Walk Score for 170 Major Street

Book a Showing
Tour this home with Shally
Frequently Asked Questions about Major Street
Recently Sold Homes in Toronto C01
Check out recently sold properties. Listings updated daily
No Image Found
Local MLS®️ rules require you to log in and accept their terms of use to view certain listing data.
No Image Found
Local MLS®️ rules require you to log in and accept their terms of use to view certain listing data.
No Image Found
Local MLS®️ rules require you to log in and accept their terms of use to view certain listing data.
No Image Found
Local MLS®️ rules require you to log in and accept their terms of use to view certain listing data.
No Image Found
Local MLS®️ rules require you to log in and accept their terms of use to view certain listing data.
No Image Found
Local MLS®️ rules require you to log in and accept their terms of use to view certain listing data.
No Image Found
Local MLS®️ rules require you to log in and accept their terms of use to view certain listing data.
No Image Found
Local MLS®️ rules require you to log in and accept their terms of use to view certain listing data.
Check out 100+ listings near this property. Listings updated daily
See the Latest Listings by Cities
1500+ home for sale in Ontario
