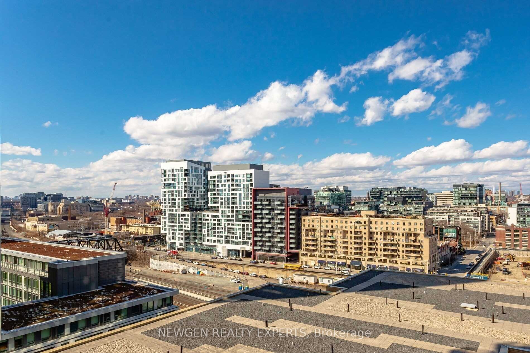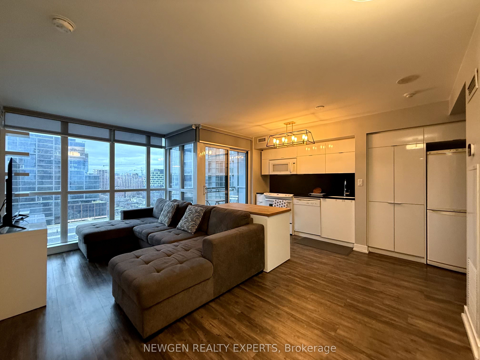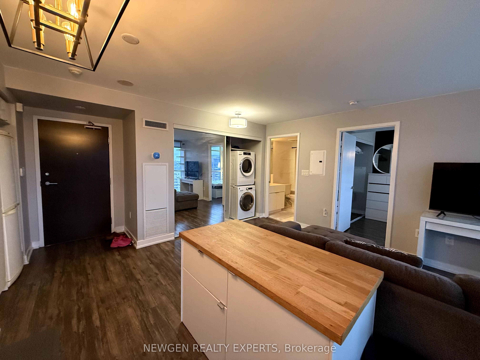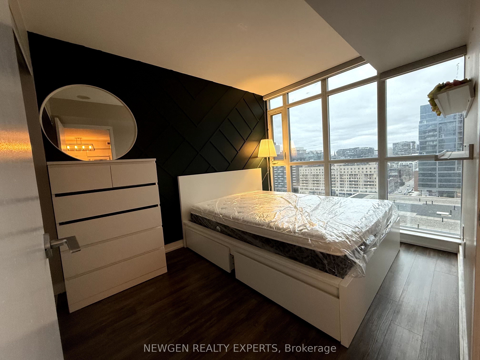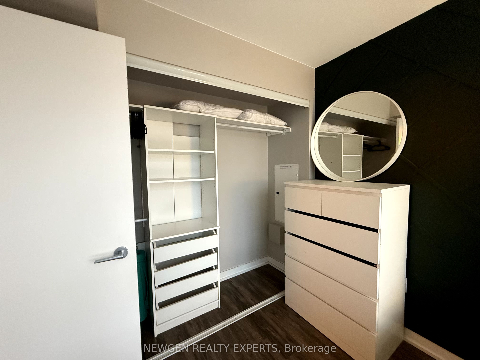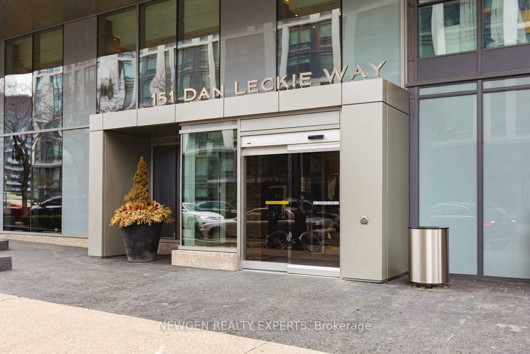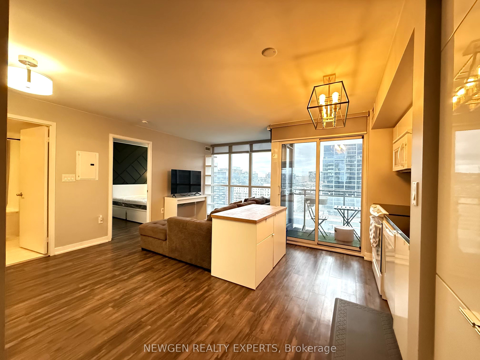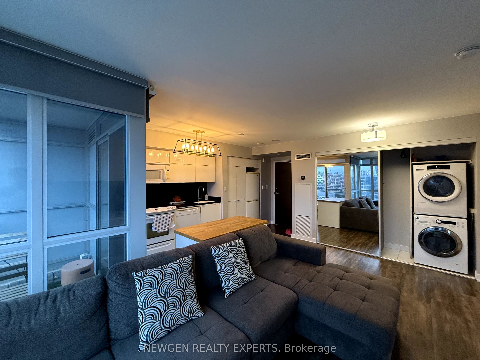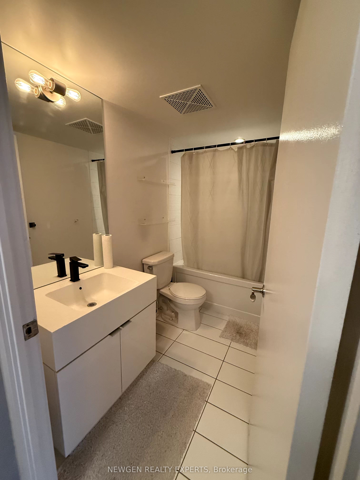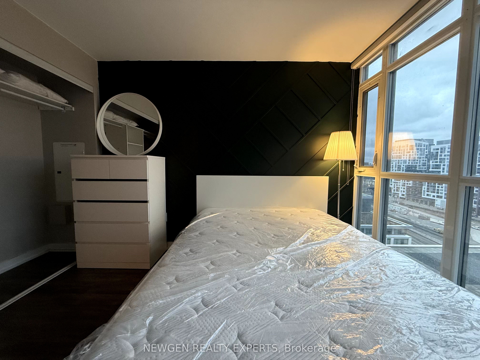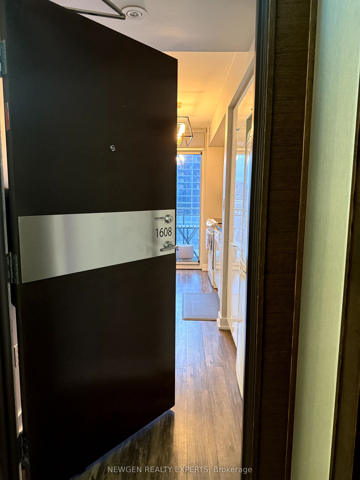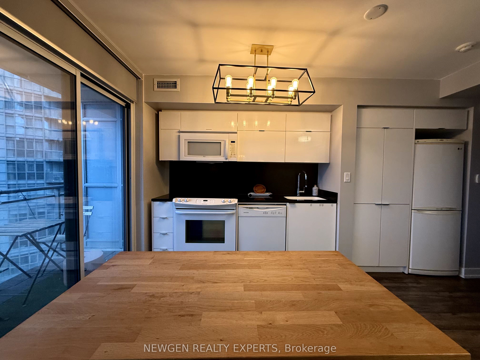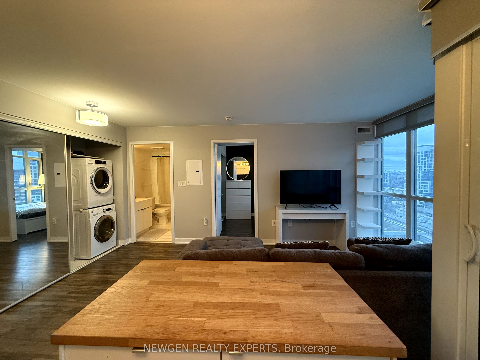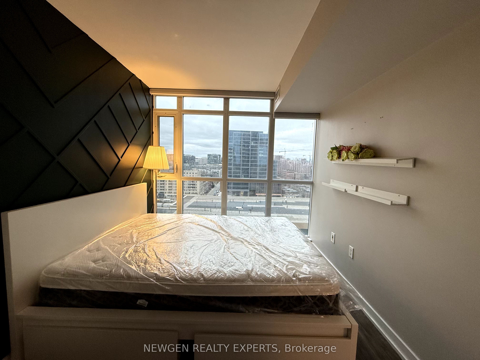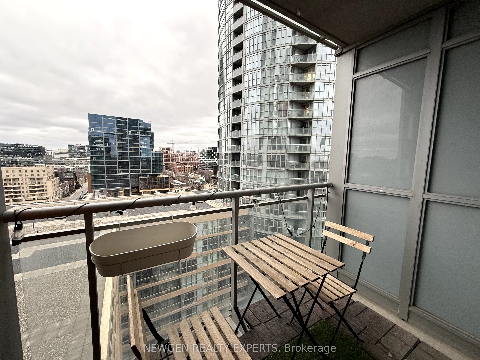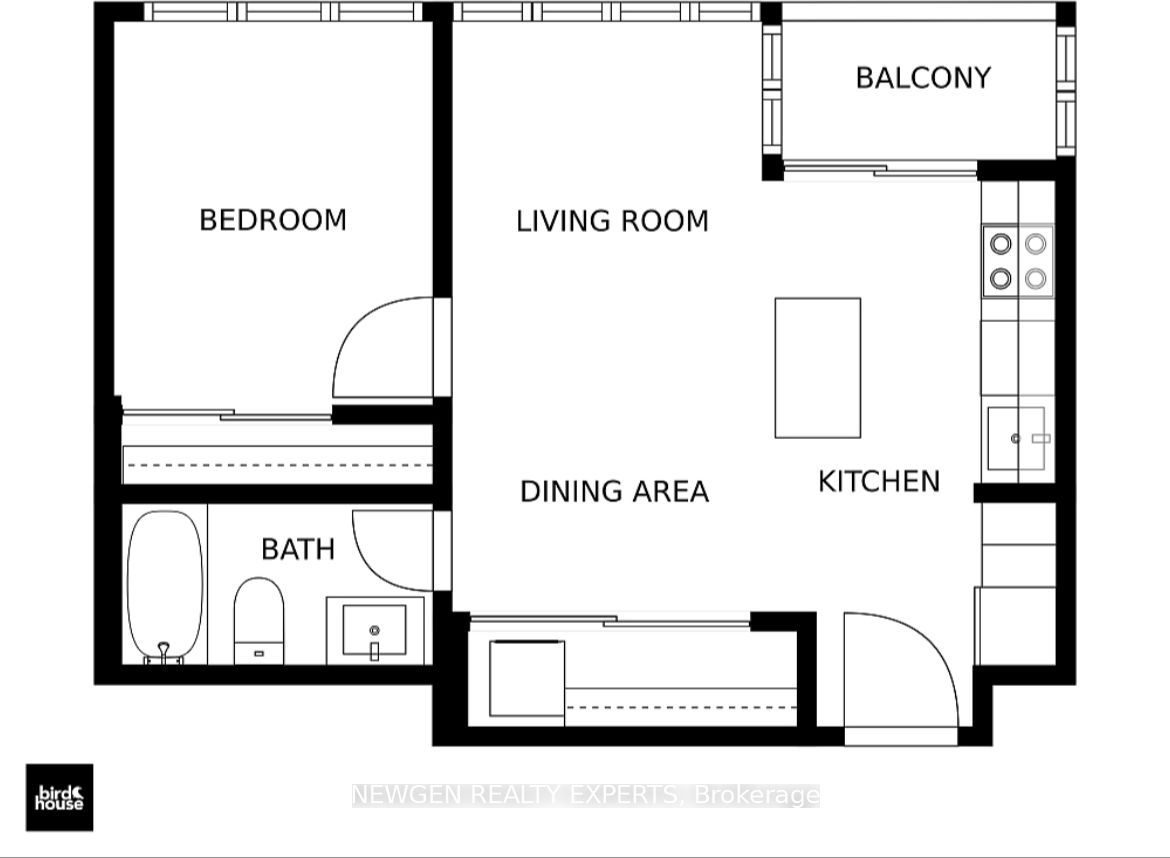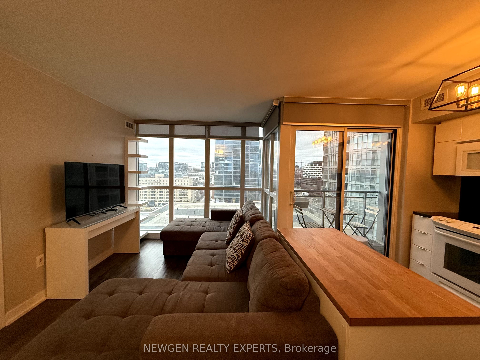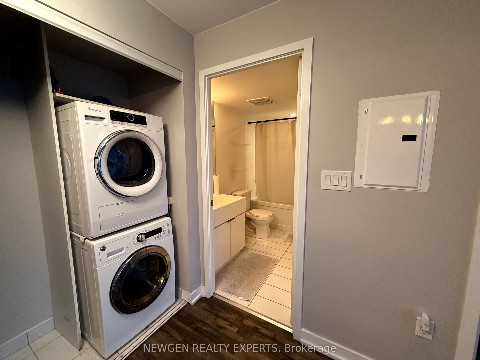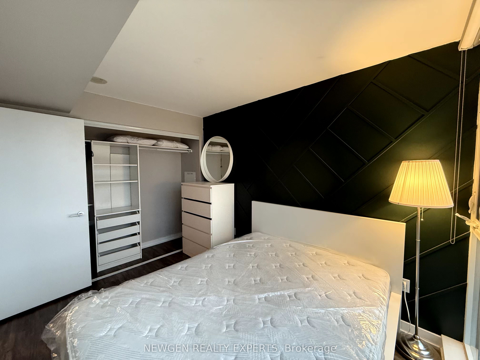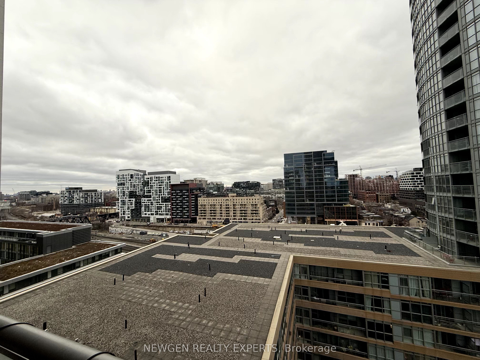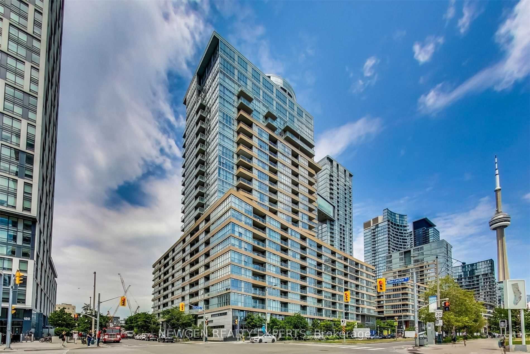
List Price: $2,695 /mo
151 Dan Leckie Way, Toronto C01, M5V 4B2
- By NEWGEN REALTY EXPERTS
Condo Apartment|MLS - #C12055541|New
1 Bed
1 Bath
500-599 Sqft.
Underground Garage
Room Information
| Room Type | Features | Level |
|---|---|---|
| Living Room 4.9 x 4.45 m | Laminate, W/O To Balcony, Window Floor to Ceiling | Flat |
| Dining Room 4.9 x 4.45 m | Laminate, Combined w/Living, Open Concept | Flat |
| Kitchen 0 x 0 m | Modern Kitchen, Stainless Steel Appl, Granite Counters | Flat |
| Primary Bedroom 3.61 x 2.59 m | Laminate, Large Window, Large Closet | Flat |
Client Remarks
Welcome home 151 Dan Leckie Way! This beautifully maintained and fully furnished unit offers a smart and spacious layout with sleek laminate flooring throughout. Enjoy unobstructed northern views through floor-to-ceiling windows that flood the space with natural light all day long. The modern kitchen features granite countertops, built-in appliances, and upgraded cabinetry, combining style and functionality. The spacious primary bedroom includes a large closet and an elegant feature wall. Located in the heart of CityPlace Parade 2, this condo exudes cosmopolitan elegance. The buildings prime location puts you in easy access to TTC, Union Station, the underground PATH, the waterfront, the Entertainment District, Financial Core, Rogers Centre, Loblaws, LCBO, Farm Boy, Stackt Market, and major highways. This is the perfect home for modern city living. Enjoy Club Parades exclusive world-class amenities, including a state-of-the-art fitness center, billiards room, party lounge, spa, massage rooms, theatre, table tennis, hot yoga studio, squash court, indoor lap pool with Jacuzzi, children's play zone, and an outdoor lounge. Don't miss this incredible opportunity!
Property Description
151 Dan Leckie Way, Toronto C01, M5V 4B2
Property type
Condo Apartment
Lot size
N/A acres
Style
Apartment
Approx. Area
N/A Sqft
Home Overview
Last check for updates
Virtual tour
N/A
Basement information
None
Building size
N/A
Status
In-Active
Property sub type
Maintenance fee
$N/A
Year built
--
Amenities
Concierge
Party Room/Meeting Room
Visitor Parking
Gym
Indoor Pool
Rooftop Deck/Garden
Walk around the neighborhood
151 Dan Leckie Way, Toronto C01, M5V 4B2Nearby Places

Shally Shi
Sales Representative, Dolphin Realty Inc
English, Mandarin
Residential ResaleProperty ManagementPre Construction
 Walk Score for 151 Dan Leckie Way
Walk Score for 151 Dan Leckie Way

Book a Showing
Tour this home with Shally
Frequently Asked Questions about Dan Leckie Way
Recently Sold Homes in Toronto C01
Check out recently sold properties. Listings updated daily
No Image Found
Local MLS®️ rules require you to log in and accept their terms of use to view certain listing data.
No Image Found
Local MLS®️ rules require you to log in and accept their terms of use to view certain listing data.
No Image Found
Local MLS®️ rules require you to log in and accept their terms of use to view certain listing data.
No Image Found
Local MLS®️ rules require you to log in and accept their terms of use to view certain listing data.
No Image Found
Local MLS®️ rules require you to log in and accept their terms of use to view certain listing data.
No Image Found
Local MLS®️ rules require you to log in and accept their terms of use to view certain listing data.
No Image Found
Local MLS®️ rules require you to log in and accept their terms of use to view certain listing data.
No Image Found
Local MLS®️ rules require you to log in and accept their terms of use to view certain listing data.
Check out 100+ listings near this property. Listings updated daily
See the Latest Listings by Cities
1500+ home for sale in Ontario
