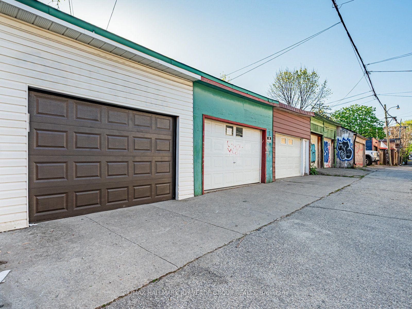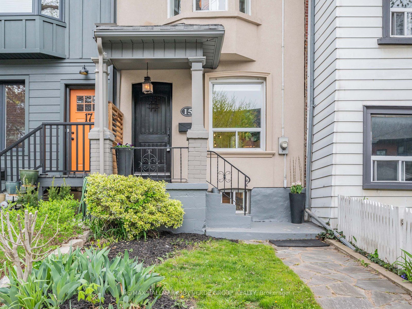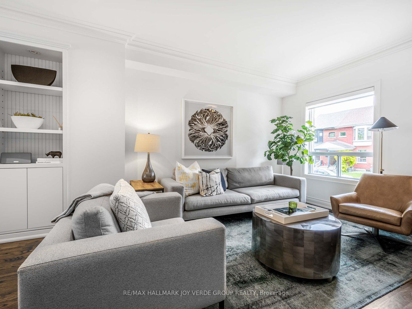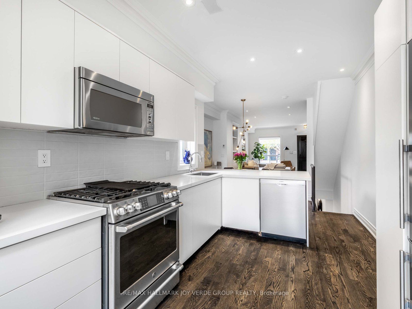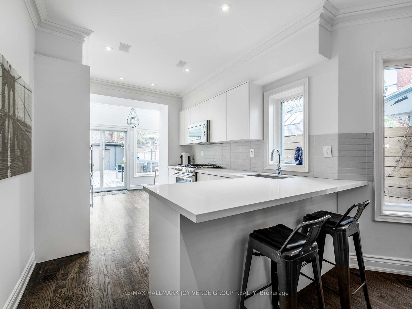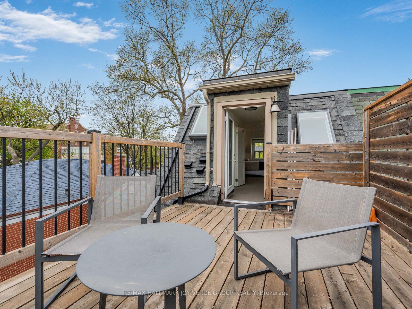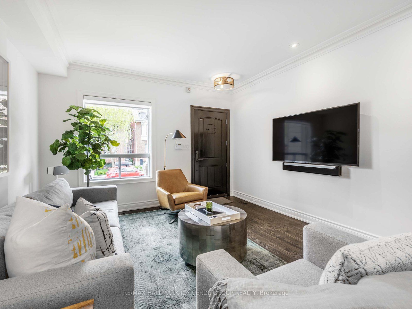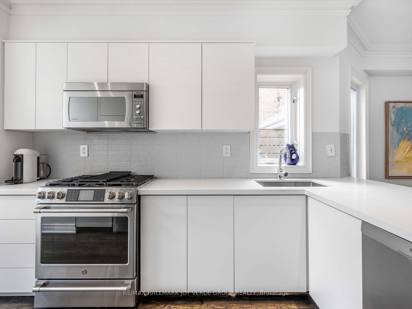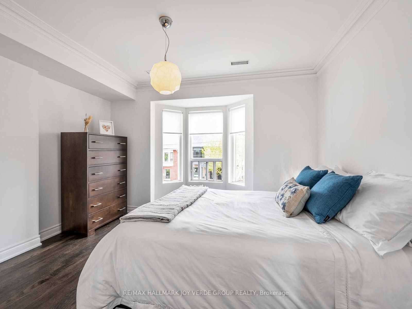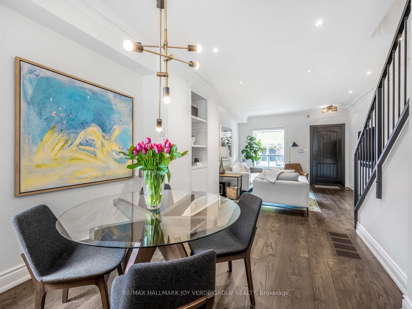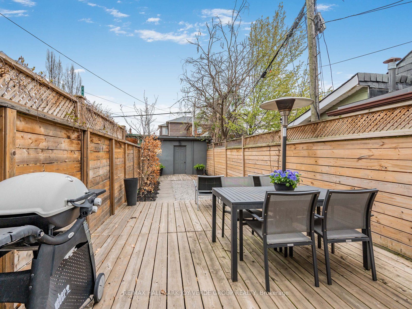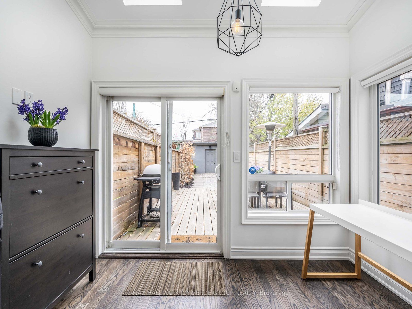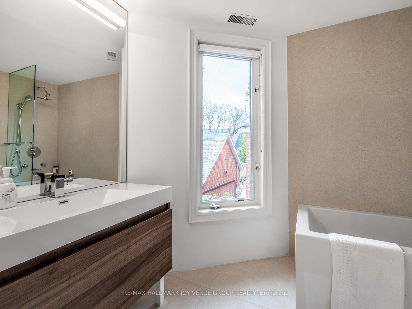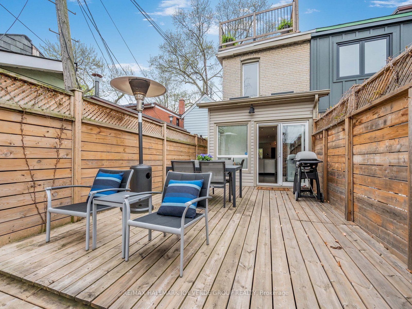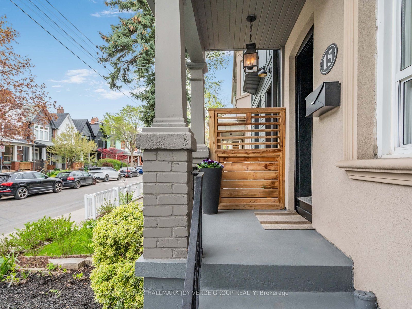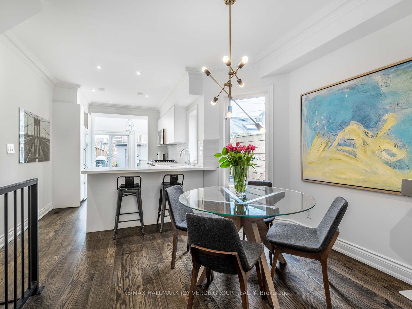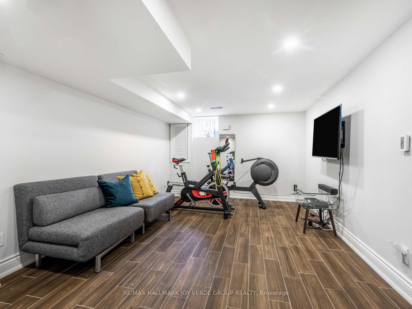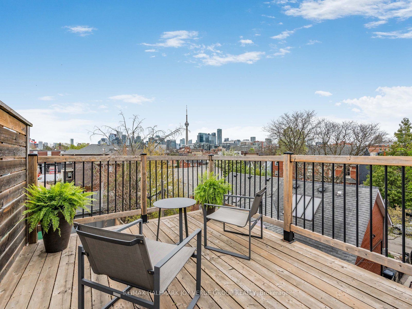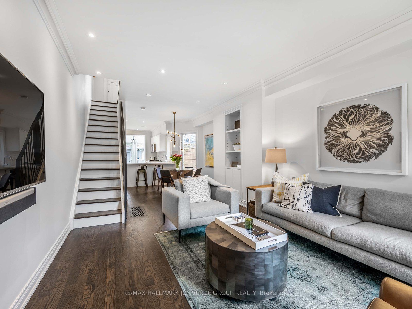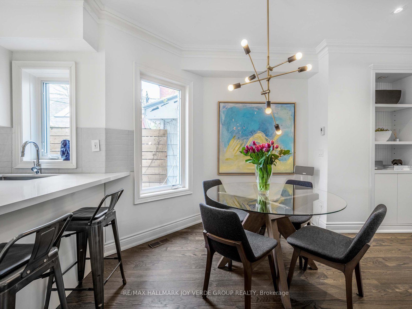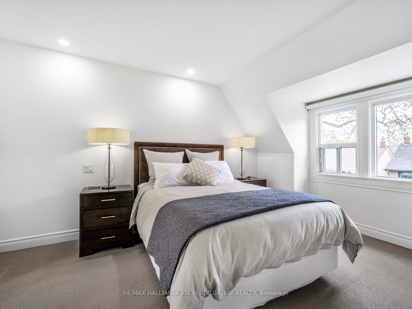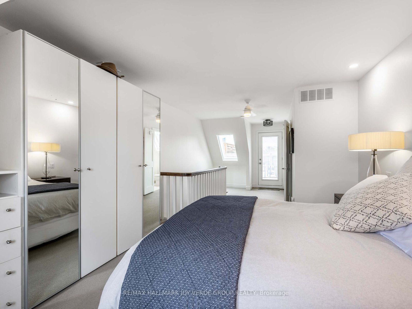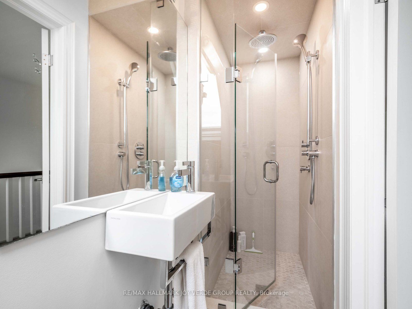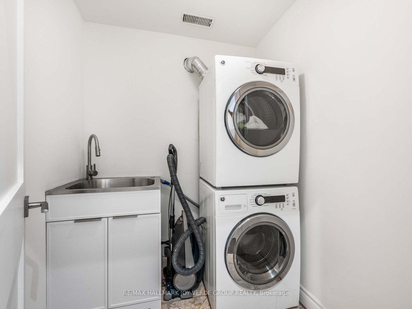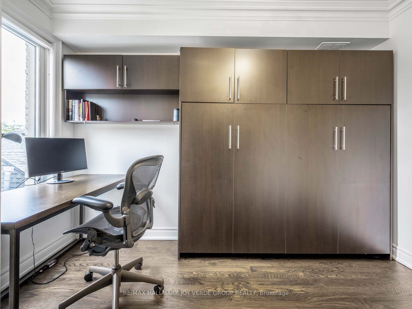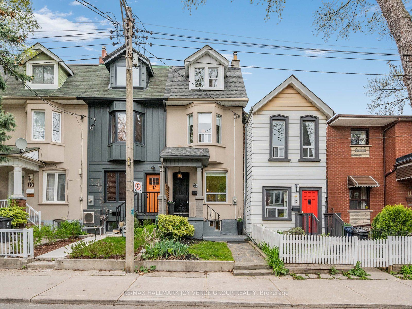
List Price: $1,499,000
15 Bellwoods Avenue, Toronto C01, M6J 2P5
- By RE/MAX HALLMARK JOY VERDE GROUP REALTY
Att/Row/Townhouse|MLS - #C12136627|New
3 Bed
3 Bath
1100-1500 Sqft.
Lot Size: 14.25 x 127 Feet
Detached Garage
Price comparison with similar homes in Toronto C01
Compared to 7 similar homes
-0.9% Lower↓
Market Avg. of (7 similar homes)
$1,512,286
Note * Price comparison is based on the similar properties listed in the area and may not be accurate. Consult licences real estate agent for accurate comparison
Room Information
| Room Type | Features | Level |
|---|---|---|
| Living Room 5.56 x 3.33 m | Hardwood Floor, Open Concept, Pot Lights | Main |
| Dining Room 3.68 x 2.82 m | Hardwood Floor, Open Concept, Pot Lights | Main |
| Kitchen 4.49 x 2.72 m | Hardwood Floor, Stainless Steel Appl, Quartz Counter | Main |
| Bedroom 3.45 x 2.76 m | Hardwood Floor, Murphy Bed | Second |
| Bedroom 3.76 x 3.05 m | Hardwood Floor, Closet, Bay Window | Second |
| Primary Bedroom 8.23 x 3.76 m | W/O To Balcony, 3 Pc Ensuite, Broadloom | Third |
Client Remarks
Bellwoods living is the best! Sensational urban location with a remarkable views of Toronto's iconic skyline. Nestled on a oneway street, just steps to Queen Street and Trinity Bellwoods Park. This century homes' front facade has been upgraded to painted stucco for a contemporary look and easy care. The interior has been renovated from top to bottom. The living space is open concept living/dining to a modern kitchen with stainless steel appliances and quartz countertop. There is also a mudroom/office at the rear over looking landscaped backyard and coveted garage. For those that work at home this area is perfect for a main floor work space. The second floor has two bedrooms, one with a built-in murphy bed. These rooms share a 4-piece bathroom. Rare upper level laundry completes the second floor. The primary suite is on the third floor. It has its own 3-piece ensuite, ample room for a built-in closet and a walk-out to a rooftop patio that offers an incredible view of the CN tower. The lower level has a bonus family room with heated floors and additional storage space. Parking is not a problem, there is a large detached garage for parking and incredible storage off the rear lane. Walk to shops, the best restaurants, transit, parks and even the lake! Come see this special turnkey home in the heart of the city.
Property Description
15 Bellwoods Avenue, Toronto C01, M6J 2P5
Property type
Att/Row/Townhouse
Lot size
N/A acres
Style
2 1/2 Storey
Approx. Area
N/A Sqft
Home Overview
Last check for updates
Virtual tour
N/A
Basement information
Finished
Building size
N/A
Status
In-Active
Property sub type
Maintenance fee
$N/A
Year built
2024
Walk around the neighborhood
15 Bellwoods Avenue, Toronto C01, M6J 2P5Nearby Places

Angela Yang
Sales Representative, ANCHOR NEW HOMES INC.
English, Mandarin
Residential ResaleProperty ManagementPre Construction
Mortgage Information
Estimated Payment
$0 Principal and Interest
 Walk Score for 15 Bellwoods Avenue
Walk Score for 15 Bellwoods Avenue

Book a Showing
Tour this home with Angela
Frequently Asked Questions about Bellwoods Avenue
Recently Sold Homes in Toronto C01
Check out recently sold properties. Listings updated daily
See the Latest Listings by Cities
1500+ home for sale in Ontario
