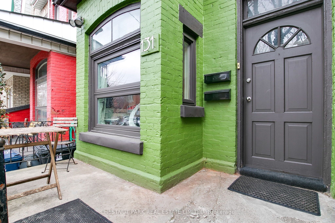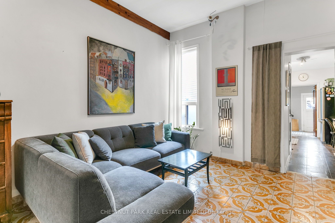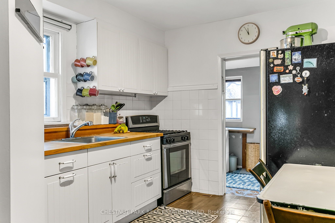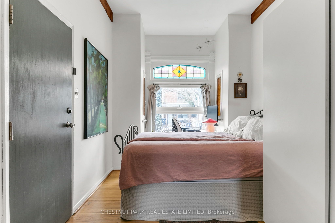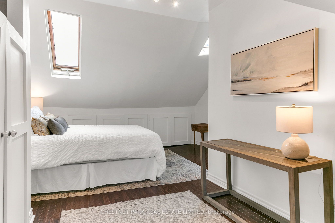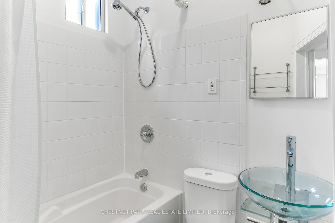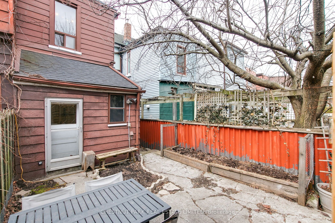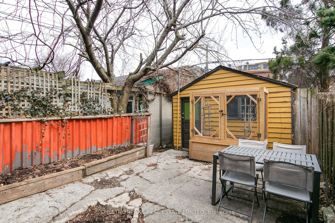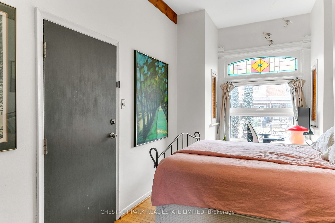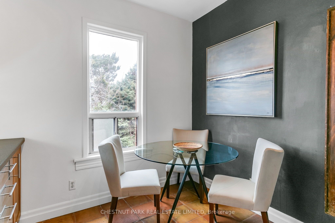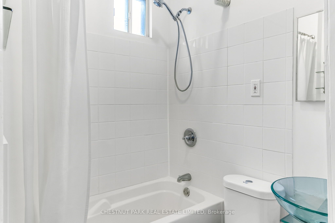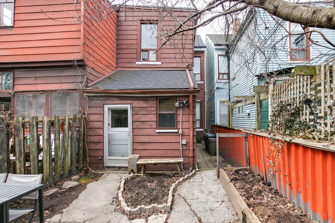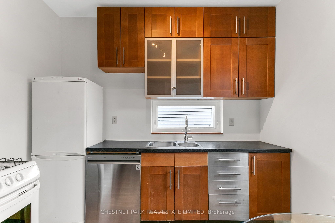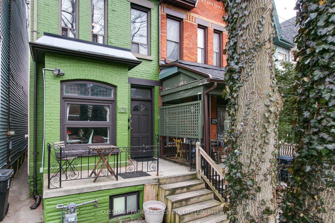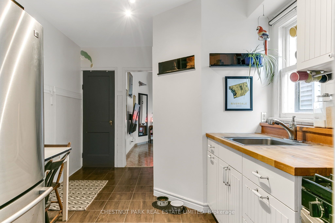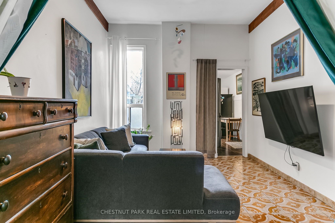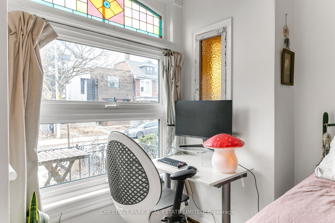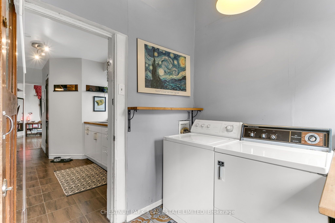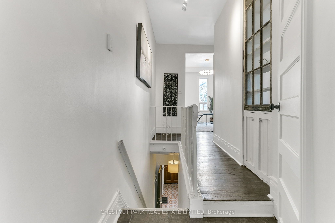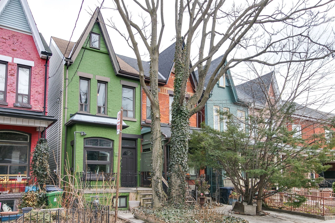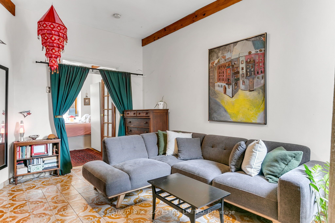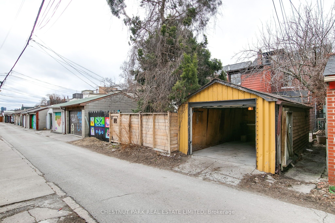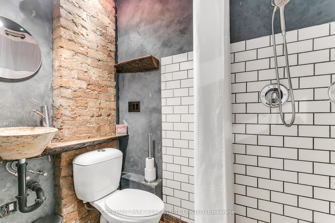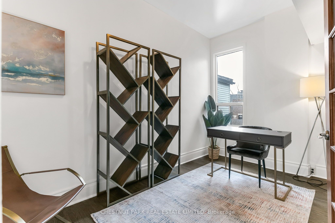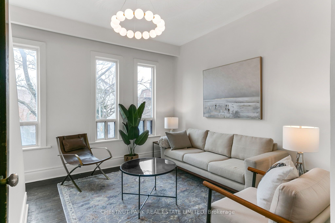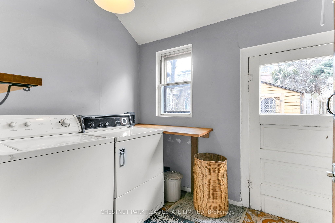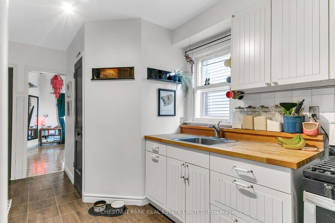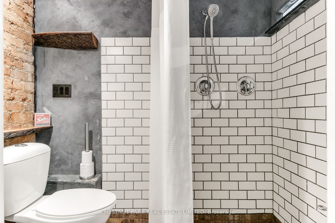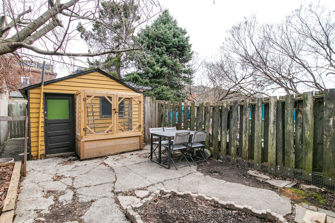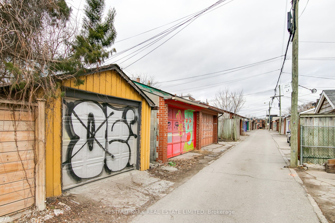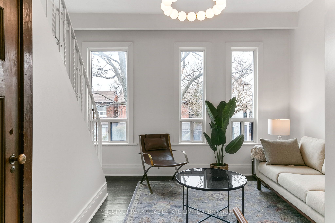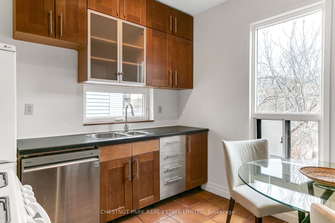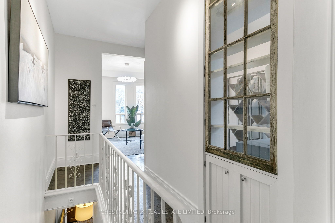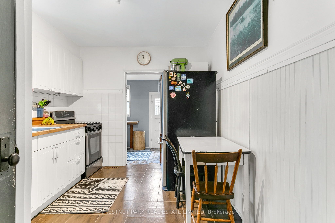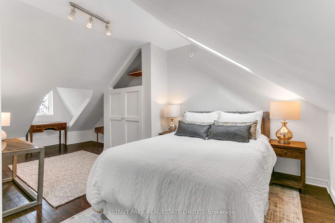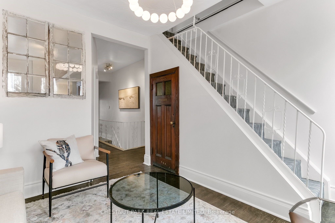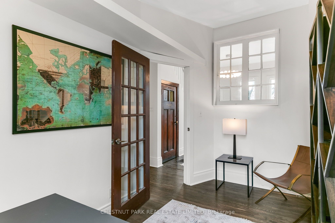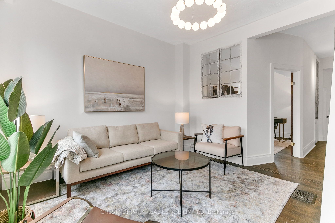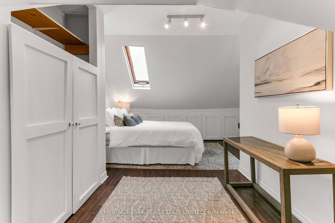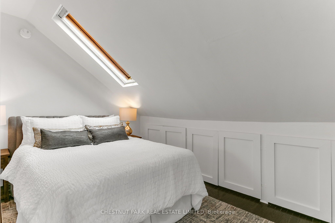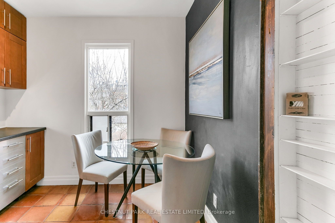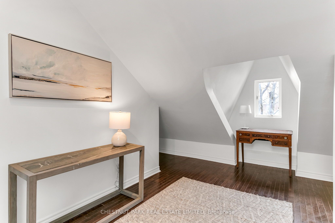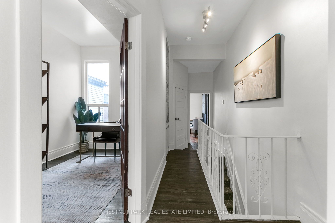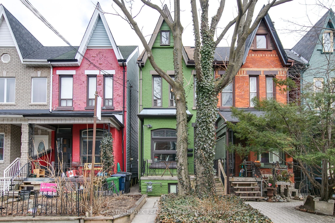
List Price: $1,249,000
131 Montrose Avenue, Toronto C01, M6J 2T6
- By CHESTNUT PARK REAL ESTATE LIMITED
Semi-Detached |MLS - #C12045519|New
3 Bed
2 Bath
1500-2000 Sqft.
Detached Garage
Price comparison with similar homes in Toronto C01
Compared to 5 similar homes
-25.2% Lower↓
Market Avg. of (5 similar homes)
$1,669,600
Note * Price comparison is based on the similar properties listed in the area and may not be accurate. Consult licences real estate agent for accurate comparison
Room Information
| Room Type | Features | Level |
|---|---|---|
| Bedroom 4.7 x 2.72 m | Bay Window, Hardwood Floor, Large Window | Main |
| Living Room 4.24 x 3.2 m | Window, Tile Floor, 3 Pc Bath | Main |
| Kitchen 3.18 x 2.9 m | Eat-in Kitchen, Tile Floor, Window | Main |
| Living Room 3.73 x 3.12 m | Hardwood Floor, Window, Closet | Second |
| Bedroom 4.17 x 2.34 m | Hardwood Floor, Window | Second |
| Kitchen 3 x 2.92 m | Eat-in Kitchen, Tile Floor, Window | Second |
| Bedroom 6.3 x 4.01 m | Hardwood Floor, Skylight, Closet | Third |
Client Remarks
Located on a coveted street in the heart of Trinity Bellwoods, this charming Victorian semi-detached two-family home is bursting with potential! Whether you're a first-time buyer seeking extra income, an investor, or a family looking for the perfect multi-generational home, this well-maintained and versatile property is a rare find. Artistically renovated, including some funky design elements. Currently set up as two self-contained units, the main-floor one-bedroom is home to a tenant happy to stay, while the spacious two-level two-bedroom upper unit is vacant and ready to move into. A detached garage at the rear, accessible via a lane, adds even more convenience. Almost 10-foot ceiling height throughout! Sunny third floor primary bedroom with cathedral ceiling and two skylights. Enjoy the best of both worlds -- a quiet tree-lined street just one block from Toronto's hippest neighbourhood. Steps to Trinity Bellwoods Park (tennis courts, baseball diamonds, ice hockey rink) and the Thursday organic market. Steps to College Street cafes and nightlife, dining, shopping (e.g., 24-hour Metro supermarket) and transit, both College and Dundas streetcars, or 24-hour Ossington bus, each 2 minutes away. An exceptional opportunity.
Property Description
131 Montrose Avenue, Toronto C01, M6J 2T6
Property type
Semi-Detached
Lot size
N/A acres
Style
2 1/2 Storey
Approx. Area
N/A Sqft
Home Overview
Last check for updates
Virtual tour
N/A
Basement information
Unfinished
Building size
N/A
Status
In-Active
Property sub type
Maintenance fee
$N/A
Year built
--
Walk around the neighborhood
131 Montrose Avenue, Toronto C01, M6J 2T6Nearby Places

Shally Shi
Sales Representative, Dolphin Realty Inc
English, Mandarin
Residential ResaleProperty ManagementPre Construction
Mortgage Information
Estimated Payment
$0 Principal and Interest
 Walk Score for 131 Montrose Avenue
Walk Score for 131 Montrose Avenue

Book a Showing
Tour this home with Shally
Frequently Asked Questions about Montrose Avenue
Recently Sold Homes in Toronto C01
Check out recently sold properties. Listings updated daily
No Image Found
Local MLS®️ rules require you to log in and accept their terms of use to view certain listing data.
No Image Found
Local MLS®️ rules require you to log in and accept their terms of use to view certain listing data.
No Image Found
Local MLS®️ rules require you to log in and accept their terms of use to view certain listing data.
No Image Found
Local MLS®️ rules require you to log in and accept their terms of use to view certain listing data.
No Image Found
Local MLS®️ rules require you to log in and accept their terms of use to view certain listing data.
No Image Found
Local MLS®️ rules require you to log in and accept their terms of use to view certain listing data.
No Image Found
Local MLS®️ rules require you to log in and accept their terms of use to view certain listing data.
No Image Found
Local MLS®️ rules require you to log in and accept their terms of use to view certain listing data.
Check out 100+ listings near this property. Listings updated daily
See the Latest Listings by Cities
1500+ home for sale in Ontario
